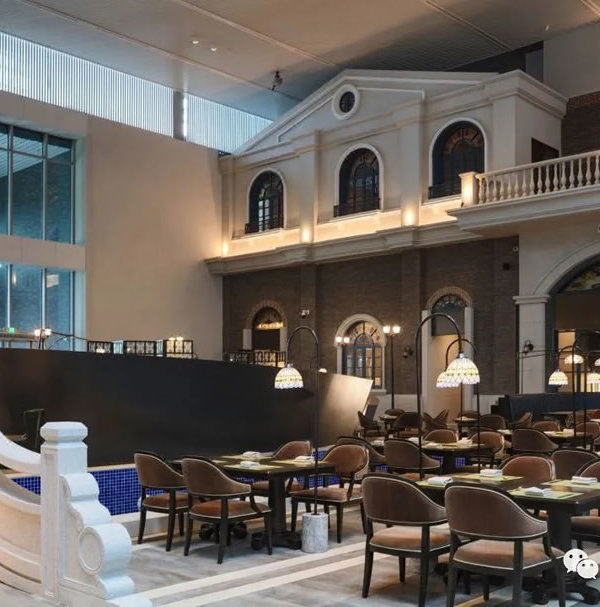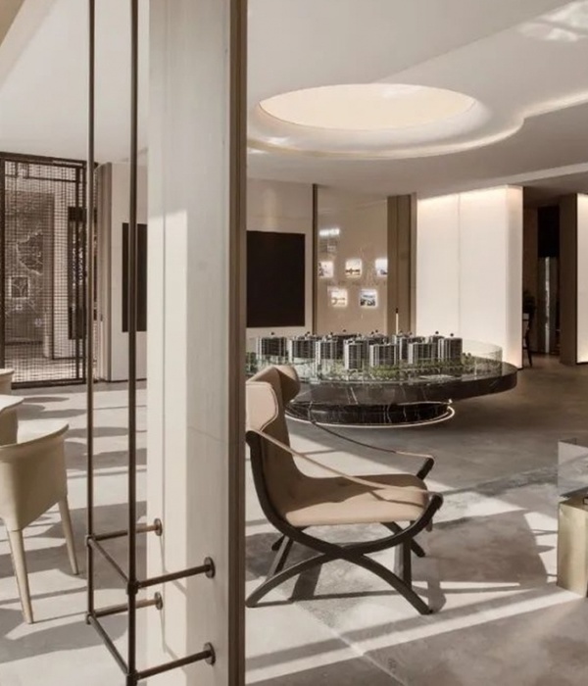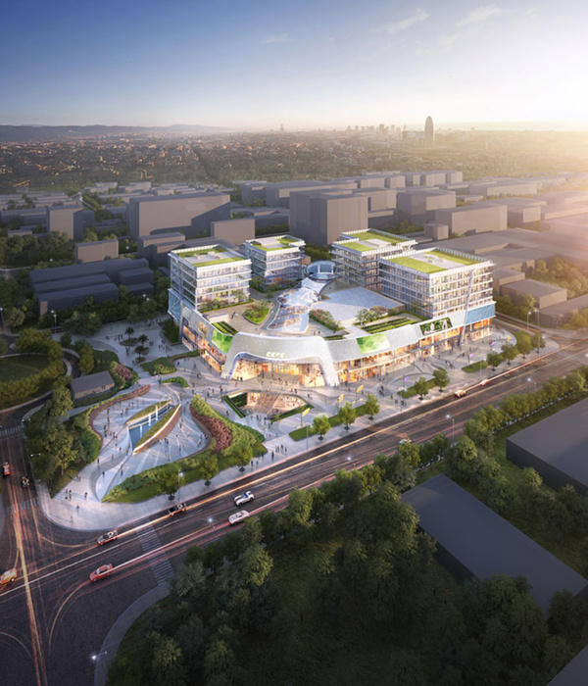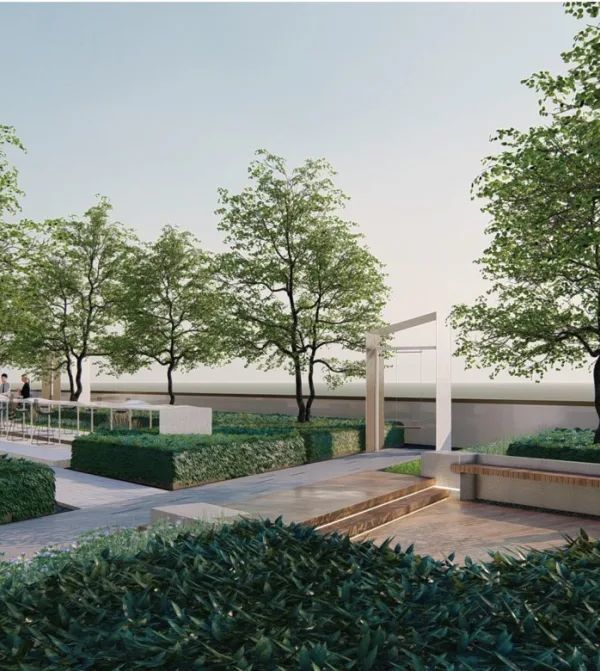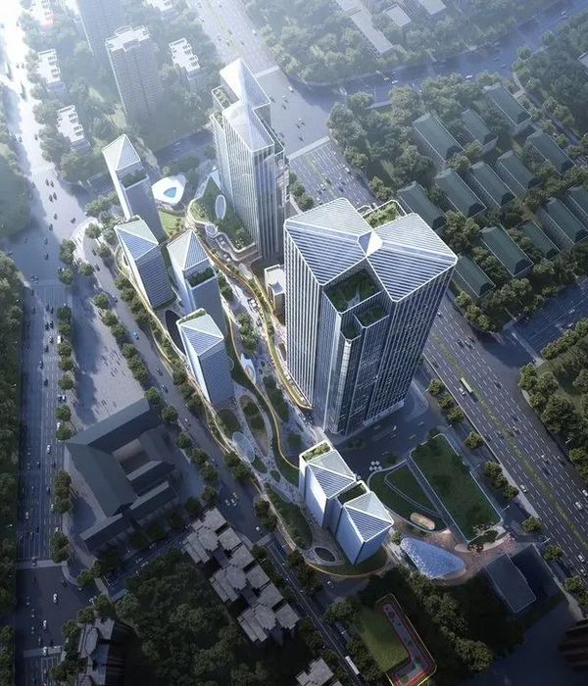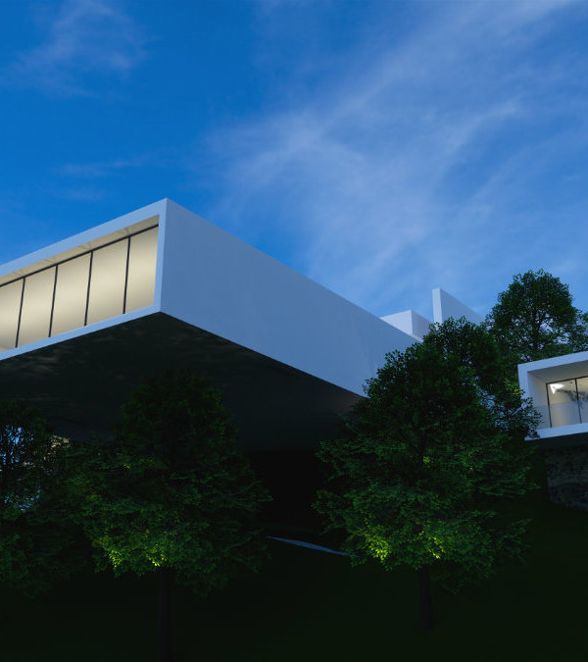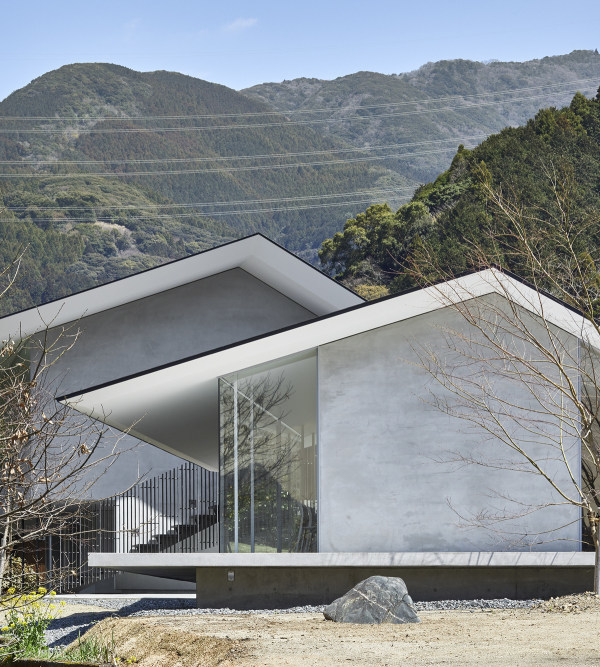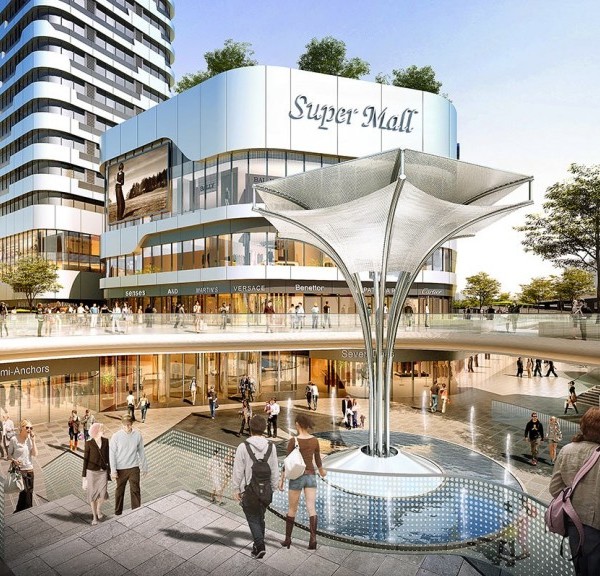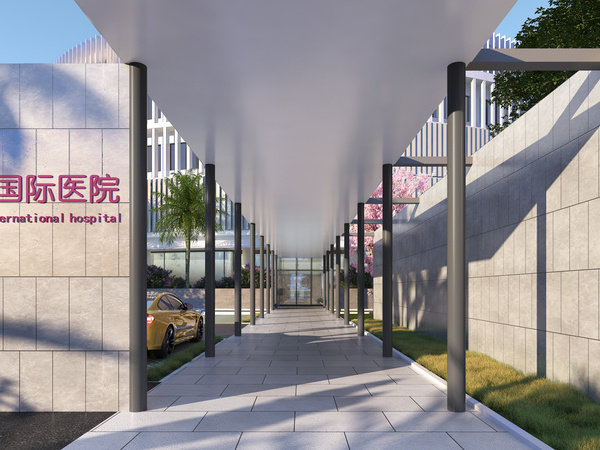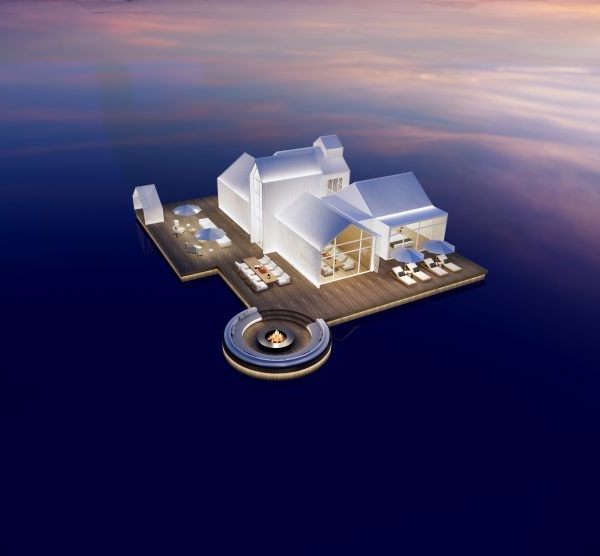- 项目名称:澳大利亚BubupNairm儿童中心
- 设计方:GHD Woodhead
- 摄影师:Martin Saunders Photography
- 设计团队:PádraigSinnott,Graham Bolton,SeánO’Dwyer,Derek Pitt,Diahnn Sullivan,Matt Findlay,Brent Railto
Australia BubupNairm Children
设计方:GHD Woodhead
位置:澳大利亚
分类:教育建筑
内容:实景照片
设计团队:PádraigSinnott, Graham Bolton, SeánO’Dwyer, Derek Pitt, Diahnn Sullivan, Matt Findlay , Brent Railto
图片:20张
摄影师:Martin Saunders Photography
这是由GHD Woodhead设计的BubupNairm儿童中心。这是一座兼具儿童护理和社区中心的建筑,由菲利普港口市政厅委托GHD Woodhead设计,以满足周边社区儿童及家庭日益增长的需求。该项目位于教堂街171号,场地曾于1938年首次建成一座婴儿健康中心。1971年在同一地点建成一座新的儿童中心及妇幼健康中心,该建筑一直保留直到GHD Woodhead参与教堂街171号重建项目。
现状的儿童中心已经被拆除,场地与毗邻社区设施之间提供了更有效的联系,增加场地的社区设施,提供儿童护理场所以及家庭设施,以满足当地的需求。新建筑为L型平面布局,位于菲利普港口市政厅委员会、历史教堂建筑和广阔的操场之间。与卡莱尔街形成角度的入口提供了一个可识别的、亲切的入口体验,增加物理和视觉上的可达性,并鼓励社区使用和交流。建筑师的设计提供了一个社区使用的灵活方法,在儿童护理区区沿线设置了多个多功能用房和场地,更好地满足社区需求。
译者:筑龙网艾比
From the architect. The City of Port Philip council commissioned GHD Woodhead to design the new integrated childcare and community hub to service the growing needs of the children and families in the surrounding community. The site located at 171 Chapel Street, St Kilda has a strong history in providing childcare to the community with a Baby Health Centre first been established on the site at in 1938.In 1971 a new Children's Centre and Maternal & Child Health Centre was erected on the same site, which remained until of GHD Woodhead engagement for the redevelopment of 171 Chapel Street.
The existing childcare centre was demolished with the site revitalised to provide more effective links with adjacent community amenities, increasing the community facilities on site, the childcare places offered and family services, based on local demand.The new ‘L-shape’ facility is nestled between the imposing City of Port Philip council chambers, a historic church and expansive playing fields. Yet, the dynamic angled entrance off Carlisle Street provides an identifiable, welcoming and accessible entry experience – increasing physical and visual access and encouraging community use and interaction.
The GHD Woodhead design provides a flexible approach to community use, with multi-use rooms and venues alongside child care, children’s health and parenting facilities which move with the needs of the community.The facility is a multi-sensorial built form and natural environment aimed at stimulating the minds and bodies of children and their families. The building makes use of varied light, colour, and tactile material experiences to encourage and inspire exploration and learning.Through effective research and collaboration, the resulting design creates a benchmark for childcare facilities and an exciting environment for community nucleus.
After wide consultation the name BubupNairm was accepted by the City of Port Phillip Council. Bubup is local Aboriginal Boon Wurrung meaning children and Nairm is Port Phillip Bay. i.e. “ Children of Port Philip Bay”.This centre is based on a model of integration which brings together at a local level, various programs in a seamless service to ensure better coordination and simpler access for all families, providing a welcoming and enriching place that nurtures and supports children and families offering such facilities as:
澳大利亚BubupNairm儿童中心外部实景图
澳大利亚BubupNairm儿童中心外部夜景实景图
澳大利亚BubupNairm儿童中心内部实景图
澳大利亚BubupNairm儿童中心效果图
澳大利亚BubupNairm儿童中心立面图
澳大利亚BubupNairm儿童中心平面图
{{item.text_origin}}

