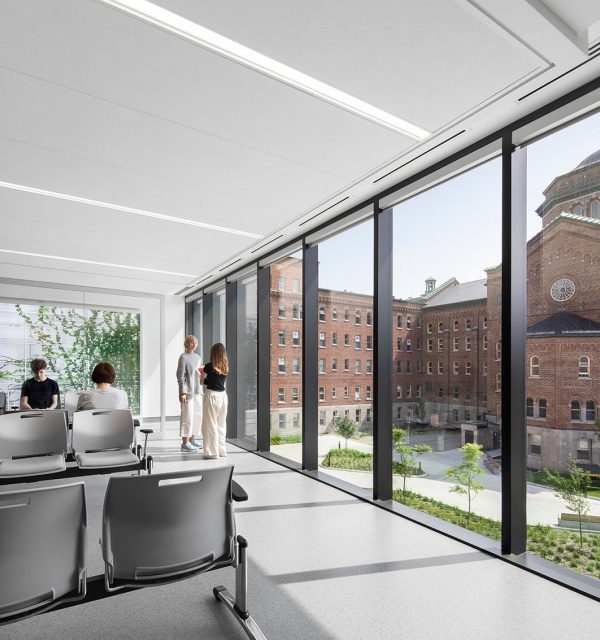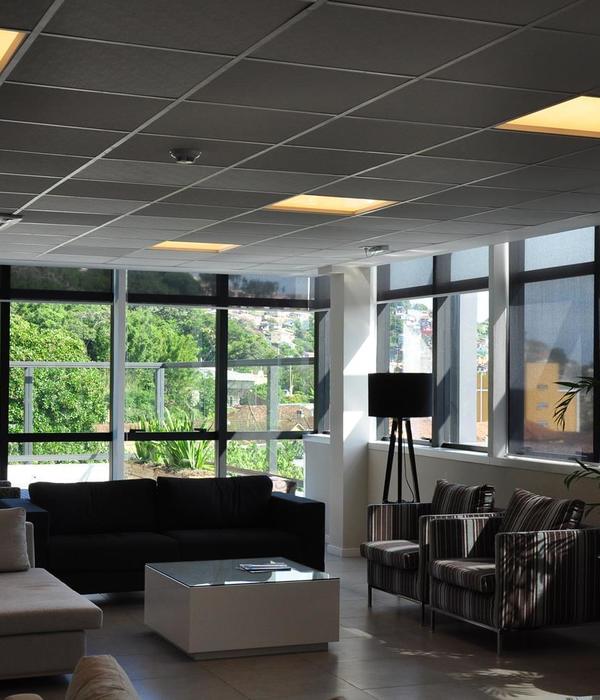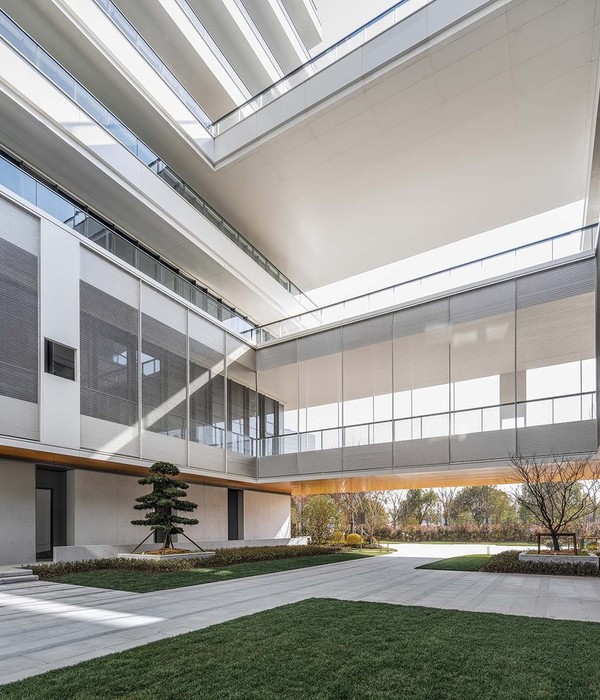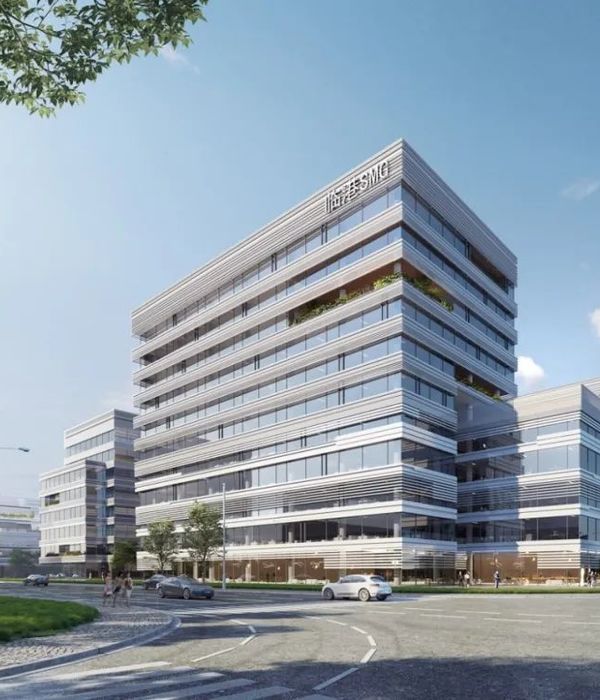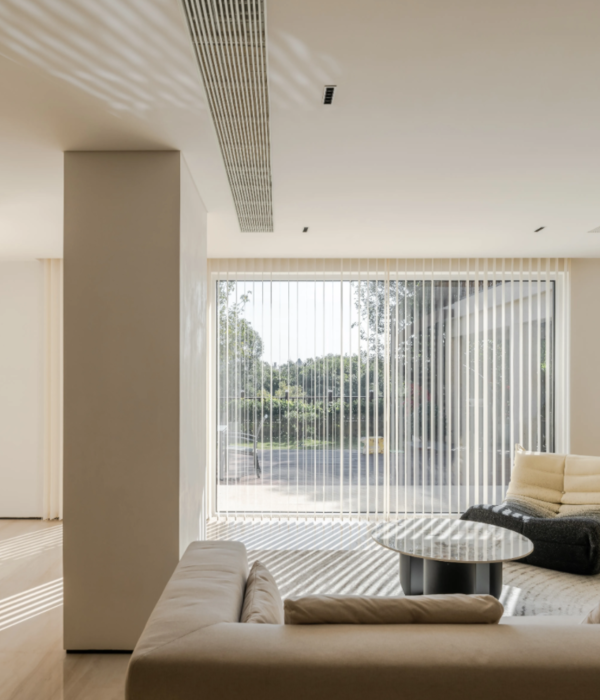Belgium HQE Nursery and housing
设计方:B612
位置:比利时 布鲁塞尔
分类:居住建筑
内容:实景照片
图片:25张
项目坐落在Neder-over-Hembeek的布鲁恩街道上,项目包含了65套公寓和一个拥有48个名额的日托中心。公寓被划分到了五个独特的建筑体量之中,这些建筑体量由系统模块构成。由于一系列的方向变化,这些建筑体量之间没有任何重复。日托中心位于这个新城市设施的前面。它的存在有助于未来街区的动态和质量。项目坐落在城市边缘上的一个清晰的转换点上,它的边缘与道路和向风景敞开的区域毗邻。
建筑体量的定位定义了道路和公共区域,但是它偶尔会后退、会敞开、会展开,以便为这个建筑的、开放的和景观美化的设施腾出空间。场址和简要的分析允许我们去定义指导方针和项目目标,以便形成一个环境友好的、耐用的环境,这样的环境对住房和街区来说都是有好处的。项目的起始点是日托中心,它从
城市规划
的角度定义了当前布鲁恩街道和Trasserweg街道之间不明确的十字路口。
译者:蝈蝈
The project, situated along Bruyn street at Neder-over-Hembeek , envisions the construction of 65 apartments and a day- care with 48 places. The apartments are divided into 5 distinct buildings constituted of systematic modules, where the layout, thanks to a series of direction changes, permits to avoid any repetitions devoid of nuances. The day care is on the frontage of this new urbanistic entity. Its presence contributes to the dynamism and quality of the future neighbourhood.The project is situated on the edge of the urban on a clear transition point between the urbanistic stretch, the fringes bordering the roads, and the areas opening into the landscape。
The alignement of the buildings defines the roads and the public spaces, but at times it draws back, it opens, then it spreads out to make place for the structural, open and landscaped entities. The site and brief analysis has allowed us to define the guidelines and the project objectives in order to compose a friendly and durable environment that is beneficial for the accommodations and the neighbourhood.The implantation starts with the day-care which reconstructs urbanistically the currently undefined intersection between the streets Bruyn and Trasserweg.
比利时HQE托儿所和住房外部实景图
比利时HQE托儿所和住房外部局部实景图
比利时HQE托儿所和住房内部实景图
比利时HQE托儿所和住房平面图
比利时HQE托儿所和住房剖面图
比利时HQE托儿所和住房立面图
{{item.text_origin}}




