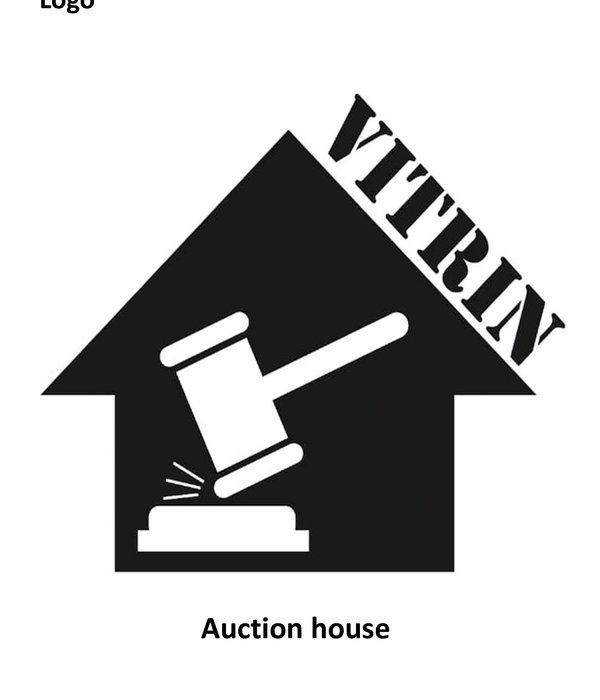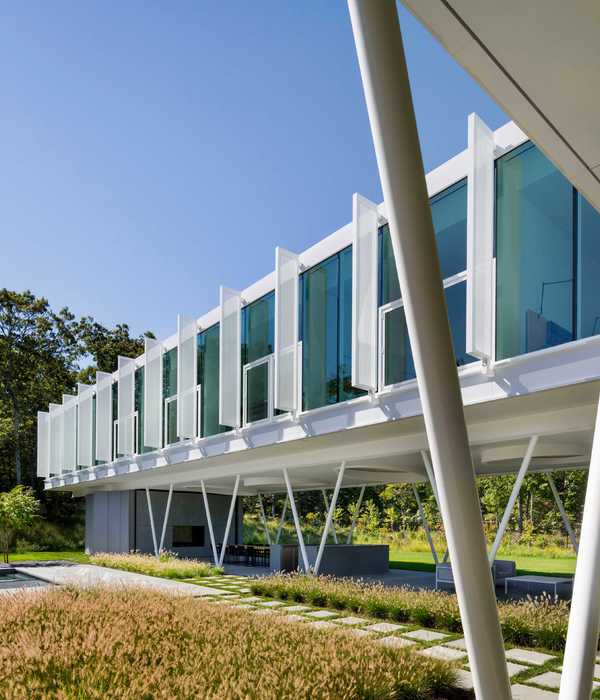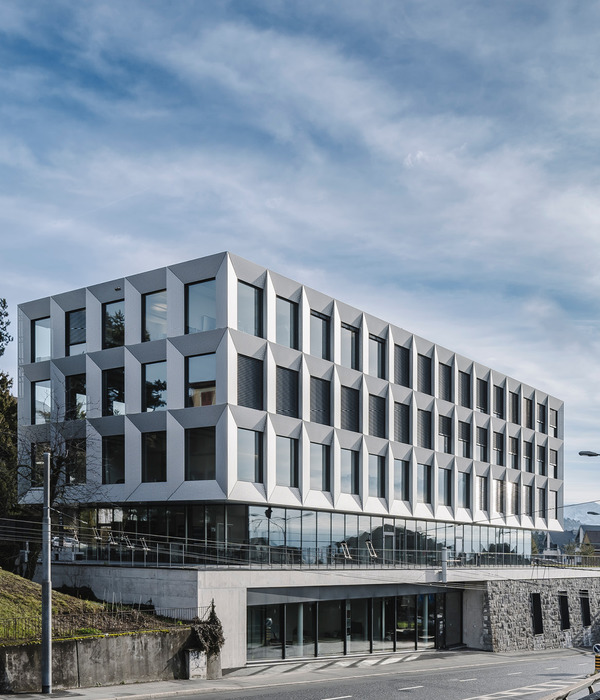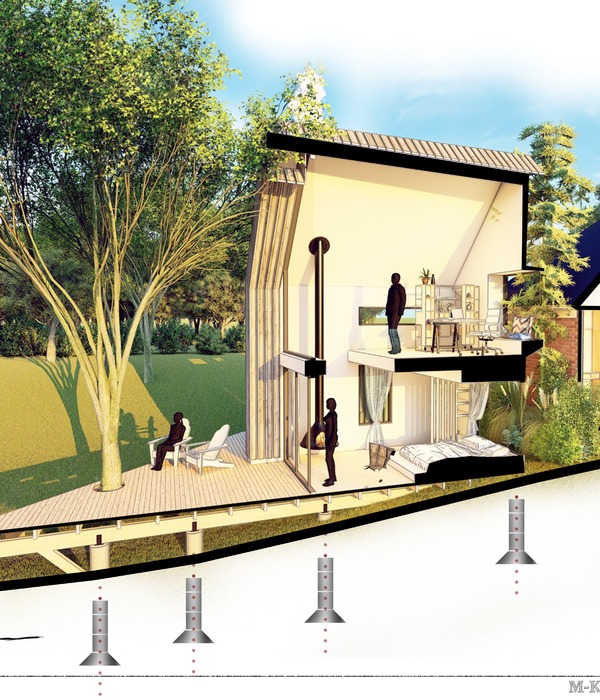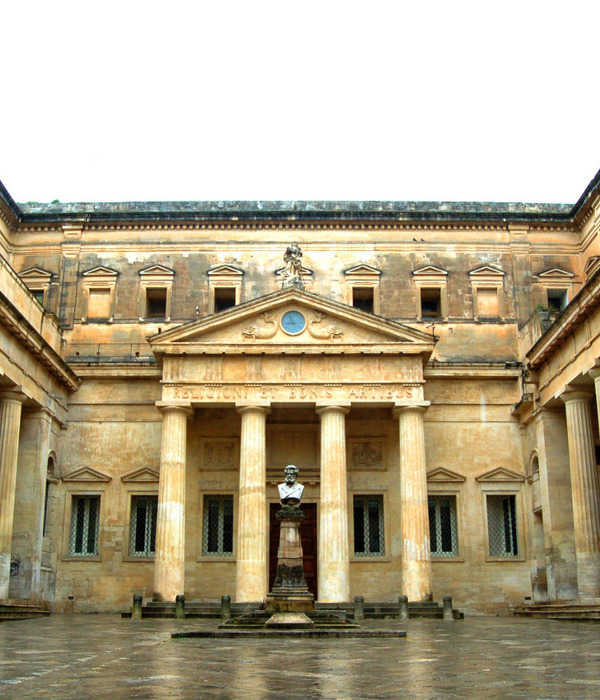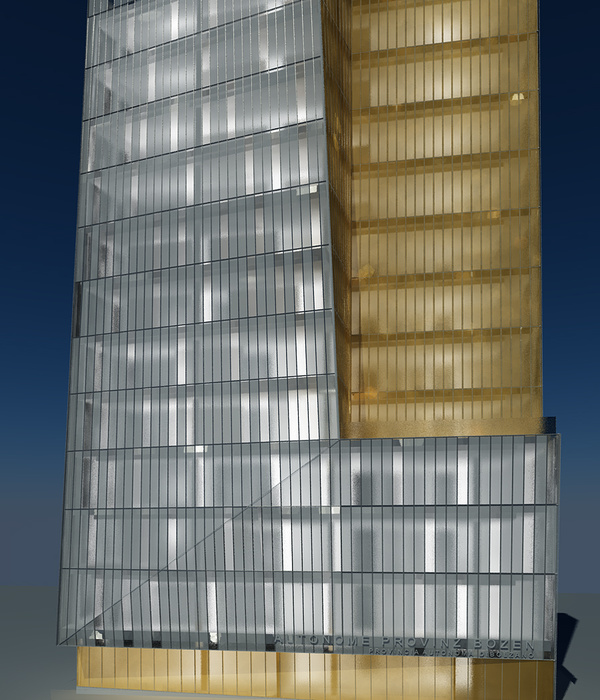架构师提供的文本描述。Marne-la-Vallée医院是一丝不苟和聪明的,建立在巨大的平地中间。这是一个小城镇,一个完整的组织,其规划的复杂性既没有受到混乱,也没有受到动乱的影响,尽管如此,它仍然保持着广泛的情感和感觉。
Text description provided by the architects. The Marne-la-Vallée hospItal is metIculous and clever, established In the middle of huge flat fields. It’s a small town, a complete organization, the programmatic complexity of which has suffered neither from disorder, nor unrest, and, for all that, It continues to maintain a broad range of feelings and sensations.
Marne-la-Vallée,由巴黎以东二十七个城镇组成的联盟于1972年创建,位于马恩河和A4高速公路之间,其居民数量比首都少了大约六倍,面积约为50平方公里。迪斯尼公司和由Epamarne和Epafress代表的国家,自上世纪90年代以来一直在为其经济和城市发展而合作。
Marne-la-Vallée, created in 1972 by the union of twenty seven towns east of Paris, between the river Marne and the A4 motorway, has approximately six times fewer inhabitants than the capital, for an area that is greater by some 50 square kilometres. The Walt Disney company and the state, represented by Epamarne and Epafrance, have been collaborating since the 1990s towards its economic and urban development.
安静而和平的MCO医院(医学、外科、产科)就是在这里,在Jossigny的北缘,在田中,米老鼠领地的南面。
It is here at the north edge of Jossigny, in the middle of the fields, south of mickey mouse's territory that the quiet and peaceful MCO hospital (medicine, surgery, obstetrics) is located.
这是卫生部2007年发起的2012年计划医院(医院计划)的旗舰项目之一。这为国家统计机构在法国私营和公共卫生机构的财政参与建立了一个框架。为了在Marne-la-Vallée地区范围内实现保健服务的现代化和发展,决定关闭拉格尼中心并建造这一新的中心;更现代化、更大,提供72,000平方米的床位,可容纳约585张床位(其中125张为精神病学床位)和1,700人。该体积为200米乘115米,高度不到13米,由一层服务地下室区、一层专门用于接待、门诊、事故和紧急情况的底层、一层手术室和外科、心脏科和妇产科组成,最后一层是儿科、儿童精神病学和成人精神病学。建筑师选择设计相同的单一和紧凑的建筑,而不是几个相连的实体,需要完善的管理流程,安全,卫生,操作和轻。虽然这一目标得到了实现,但他们在优先考虑舒适和可读性的同时,也是通过实施一种发展概念来实现这一目标的。由BrunetSaunier开发的单一医院空间包括使用一个固定的结构框架,其中自由平台、带有天然照明和循环动脉的露台找到了它们的位置。在这样一个迷宫中,广泛的颜色和透明度控制起了标志的作用。
It is one of the flagship projects of the plan hospital 2012 (hospital plan), initiated by the health minister in 2007. This created a framework for the Stat's financial participation in private and public health establishments in France. With a view to the modernisation and development of its health offer on the scale of the Marne-la-Vallée area, it was decided to close the Lagny centre and to build this new centre; more modern, larger and with a greater offer, whose 72,000 square metres house some 585 beds ( 125 of which in psychiatry) and 1,700 people. The volume is an absolute and concise parallelepiped, of 200 metres by 115, for a height of scarcely 13 metres, composed of a service basement area, a ground floor dedicated to reception, outpatients and accidents and emergencies, a first floor of operating blocks and surgery, cardiology and maternity departments and a last floor for paediatrics, child psychiatry and adult psychiatry. the choice of the architects to design the same single and compact building, rather than several connected entities required perfect management of the flow, safety, hygiene, operation and light. Although the objective was met, while giving preference to comfort and readability, it is through the implementation of a development concept that they have been developing for some years now. The single hospital space developed by Brunet Saunier consists in using a fixed structural framework in which free platforms, patios with natural lighting and circulation arteries find their place. Within such a maze, a wide range of colours and control of transparency act as the signage.
虽然这里没有景观,但由于地形如此平坦,这是天赐之物,因为建筑师们选择了强大的人工物质性,这种物质性虽然不显眼,但效率却很高,而且简洁但不沉默。在这里实现的消失的皮肤是透明和不透明的交替组成的透气玻璃面板与集成百叶窗和“阴影盒”,其系列白色垂直线是不断重复。它巧妙地掩盖了开口和技术元素的重复,同时提供保护和隐私,以及调节太阳能的增益。完美的流畅和不变,它提供了在寒冷和痛苦的医院环境中常常缺乏的宁静和奢侈。
Although there is no landscape to be thought out here, since the terrain is so flat, this is a godsend, since the architects chose strong artificial materiality that was inconspicuous yet efficient, and concise but not silent. the evanescent skin implemented here is an alternation of transparencies and opacities composed of breathable glazed panels with integrated blinds and ‘shadow boxes’, whose serigraphy of white vertical lines is repeated endlessly. It elegantly conceals the repetition of the openings and the technical elements, while providing protection and privacy, as well as regulating solar gain. Perfectly smooth and unchanging, it provides the tranquillity and luxury that often lack in a cold and distressing hospital environment.
Architects BRUNET SAUNIER
Location Jossigny, France
Category Hospital
Area 72000.0 sqm
Project Year 2012
{{item.text_origin}}



