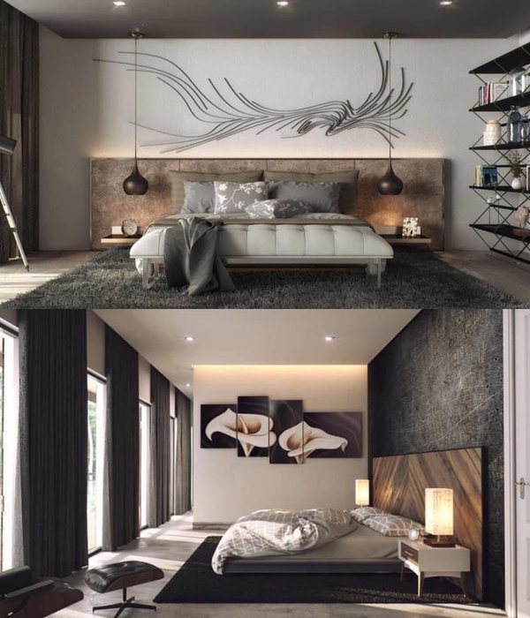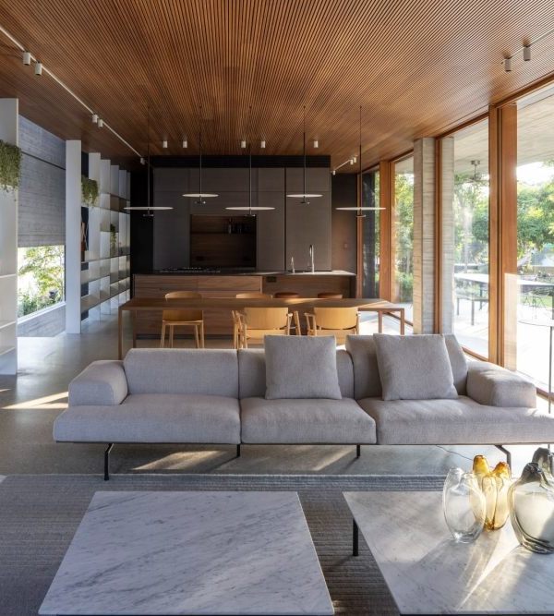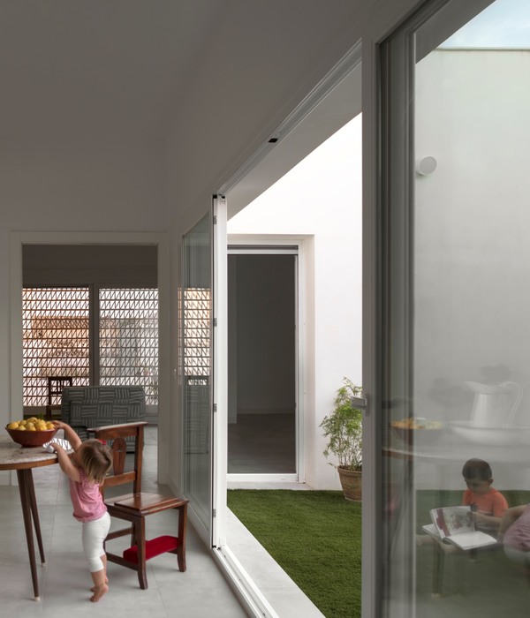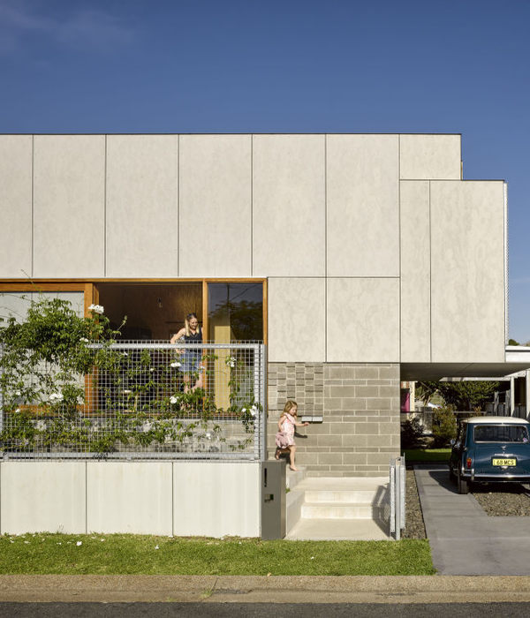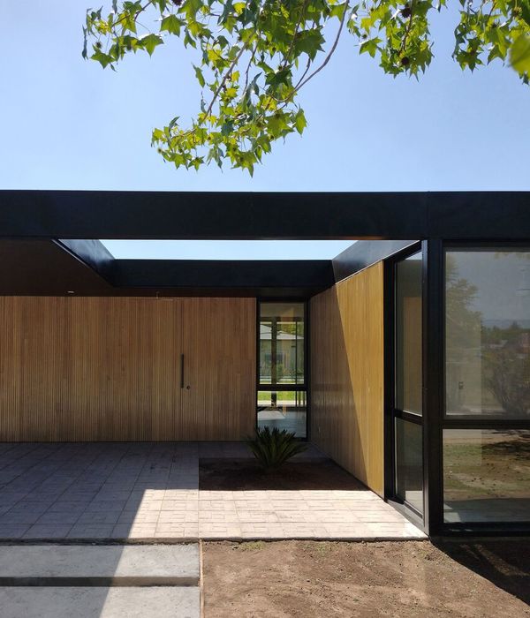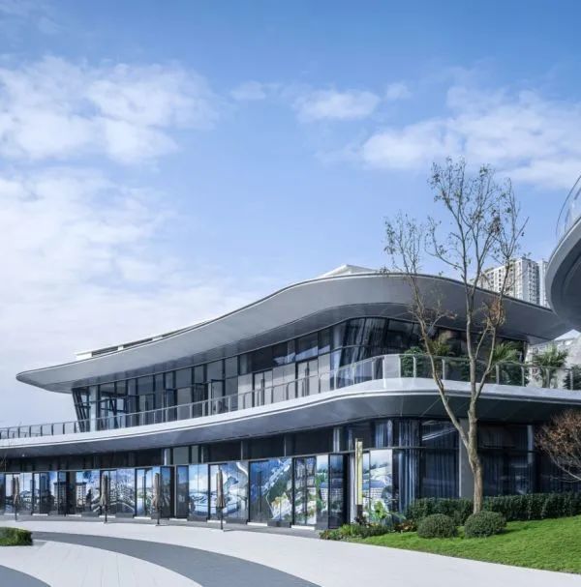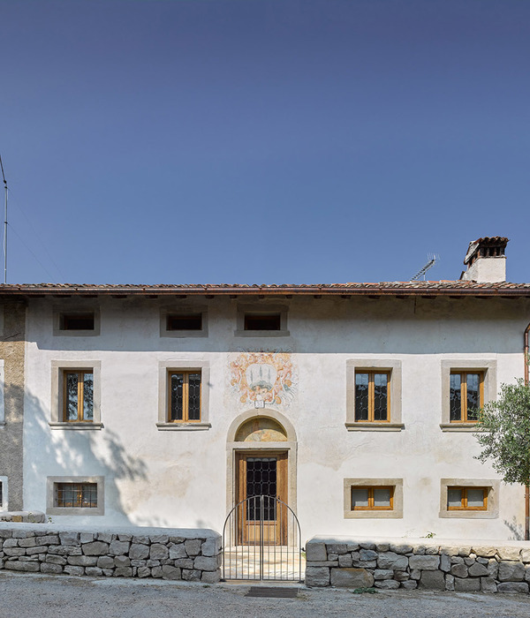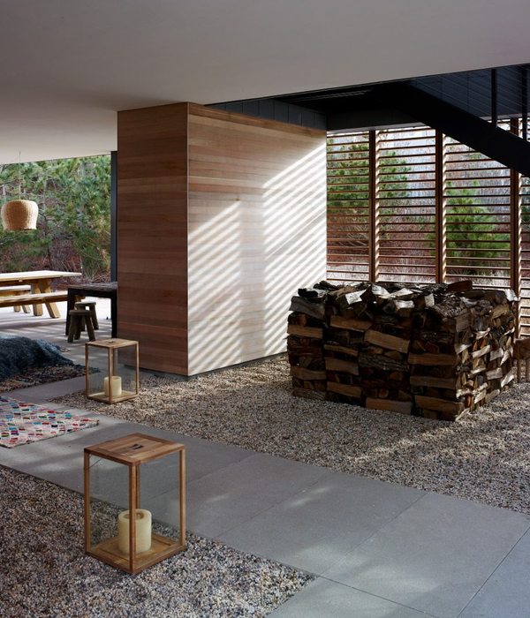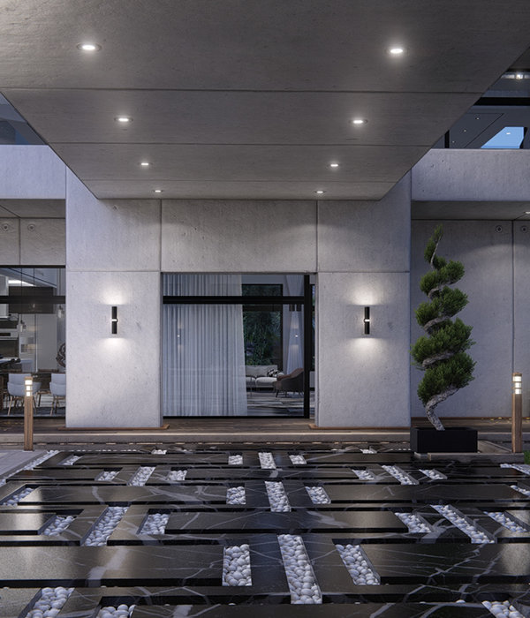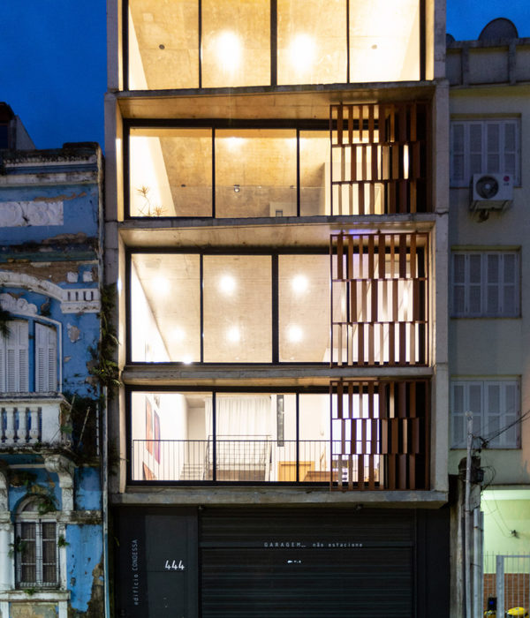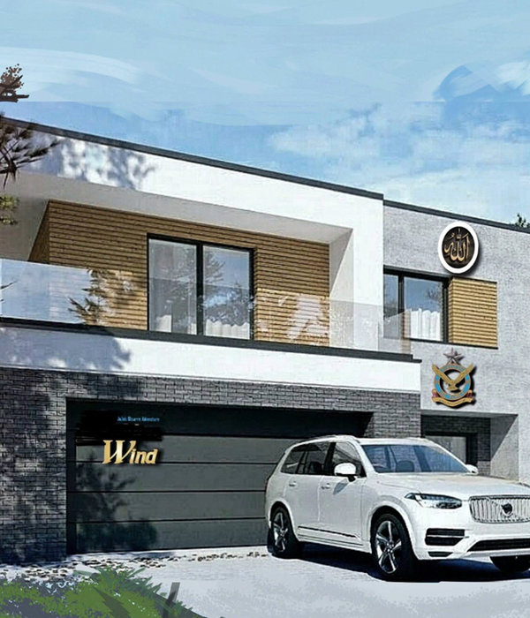Located in Aichschieß, a small village just 30 minutes outside of Stuttgart an old farmhouse is the origin of the development of a multigenerational house right in the town centre.
The construction: too fragile to consider a renovation and rooms too little in height to be used for living under modern standards and rights. But there are two clients with a vision of creating a multi-family house for people of all generations benefiting each other everyday life by sharing tasks and taking care of each other as a whole new family-like community. But how to implement this very new style of living into the urban context of the village without breaking out of the existing building structure? Also a lot of requirements such as steep-sloped roofs, red tiles, and white plastered walls, wooden window frames, and shutters are demanded by the “village conservation statue” and have to be considered in the designing process.
Typologically important features of the old building were taken up and put into a new perspective, for example, the entrance area is found where the old threshing floor was located, which connected the former main house and the barn. Oak pieces, rescued during the demolition of the old farmhouse were reused as a cladding material for walls and doors, as well as for the railing and handrails of the main staircase. The entrance is designed as a one-storey high recess leading into a generous roof high staircase. A shared multi-purpose room is located on the ground floor, next to the entrance, allowing all tenants to host events and gatherings to enrich the communal living. 8 individual apartments are arranged over 3 floors with an additional loft-area adjoining the 3rd-floor apartments.
Barrier-free access and safety for all – from youngest to the oldest generation are ensured trough elevator-access, underground car parking, and modern fittings. A playground, communal garden, and a welcoming front yard compliment the internal living structure. The outer walls are made of clay blocks for solid wall constructions, making additional insulation layers unnecessary. All communal area floors are made out of fair-faced floor screeds, whereas the private areas have wooden floorboards.
{{item.text_origin}}

