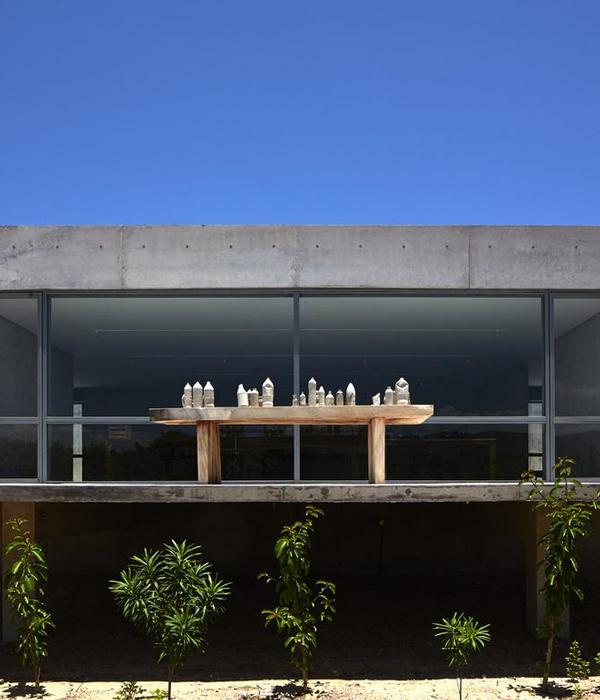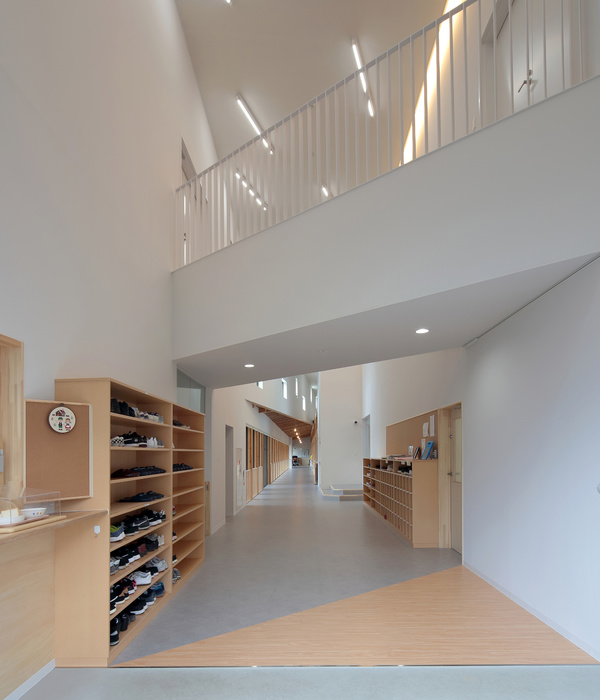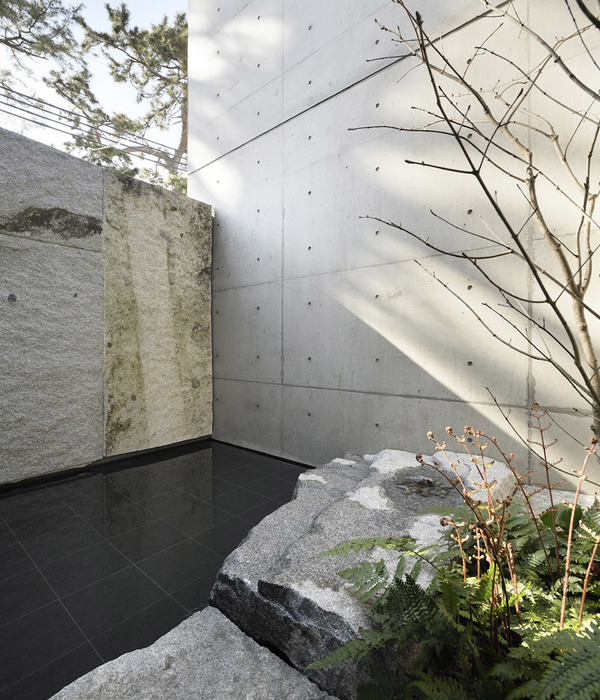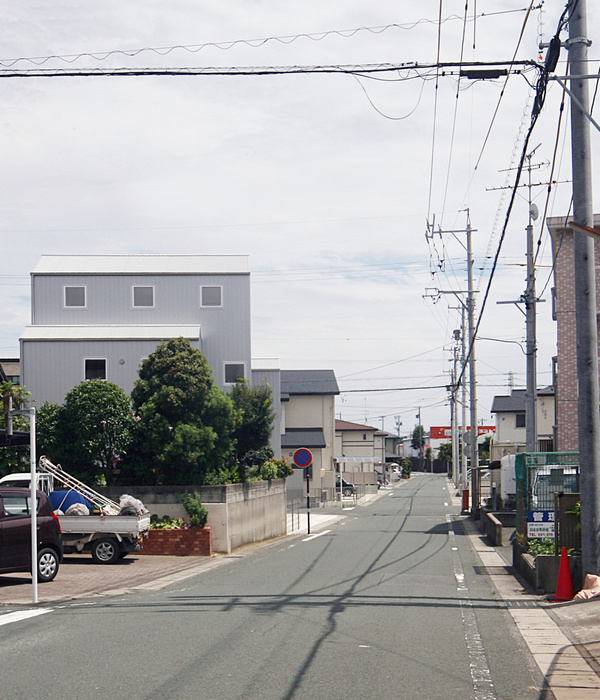Architects:Prisma Arquitectura
Area :196 m²
Year :2022
Manufacturers : AutoDesk, Aluar, FAPYM S.A, Faplac, GRUPO FORESTAL, TrimbleAutoDesk
Lead Architects :Prisma Arquitectura
Engineering : MTM Estructuras
City : Campana
Country : Argentina
The plot is located a few km from the city of Campana. A black prism with a square base (14 m x 14 m) stands on the territory. The volume exhausts the footprint on a single floor and, in this way, the possible surface to be built is maximized.
The house is organized into 4 modules of 3.5 m x 14 m, divided into equal parts, resulting in interior measurements suitable for living. The gaps between the rooms generate fluidity and spatial continuity.
The first block (module 1), which constitutes the service area, incorporates a semi-covered space that functions as a garage. The pantry, kitchen, laundry room, and storage shed are part of this first sector. The second block (modules 2 and 3) is designed as the public space inside the house and integrates the entrance, living room, study room, and back porch in a continuous space. The private block (module 4) is made up of two bedrooms with en suite bathrooms, one facing the front and the other facing the back, separated from each other by a small patio that allows for a frame to be created from the interior while favoring cross ventilation.
A dry construction system independent of the foundation was chosen, composed of the primary metal structure of UPN profiles as a frame and steel frame walls. The cladding consists of a square, black sheet metal on the outer perimeter and solid Kiri wood in the parts where the prism is perforated, maintaining the same vertical section, constant and homogeneous, in all the facades.
The roof takes up the entire buildable surface and generates a shaded interior space that recognizes the exposed environment in which it is located. The light is diaphanous and the interior is immersed in an introspective clarity that dialogues tangentially with its immediate surroundings.
▼项目更多图片
{{item.text_origin}}












