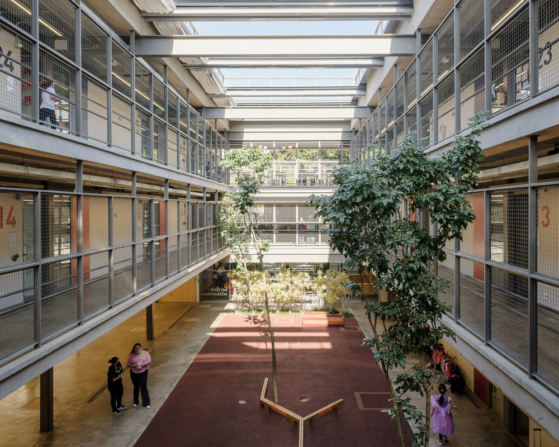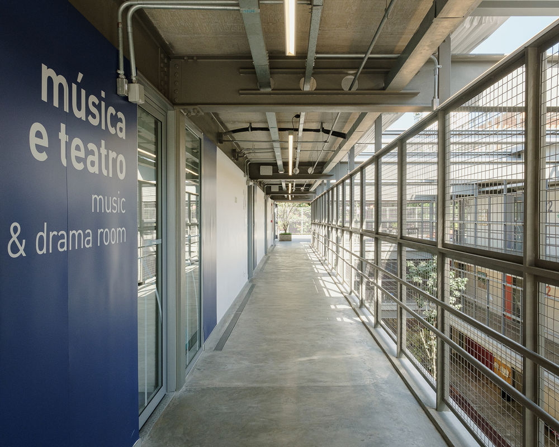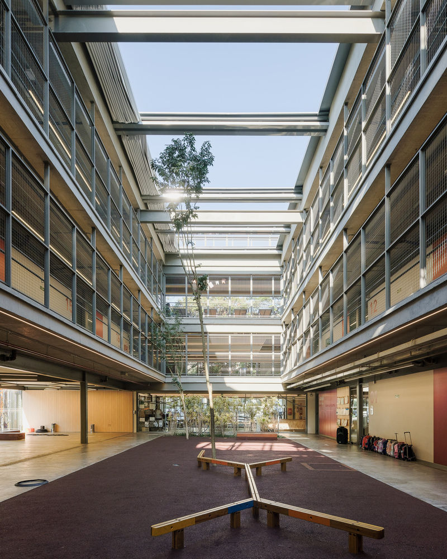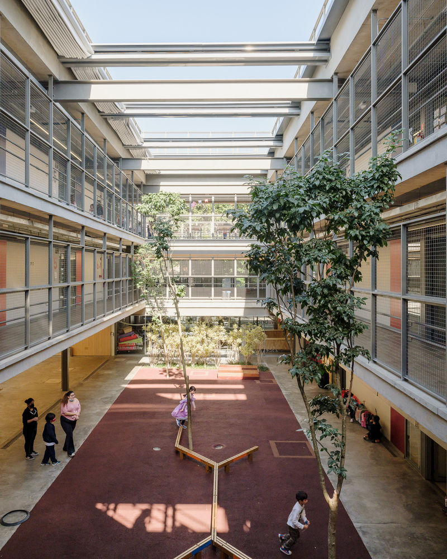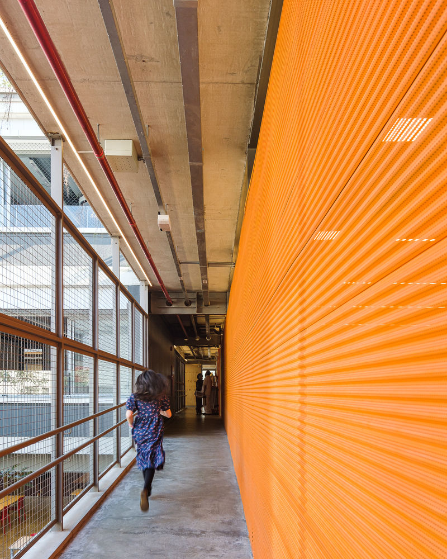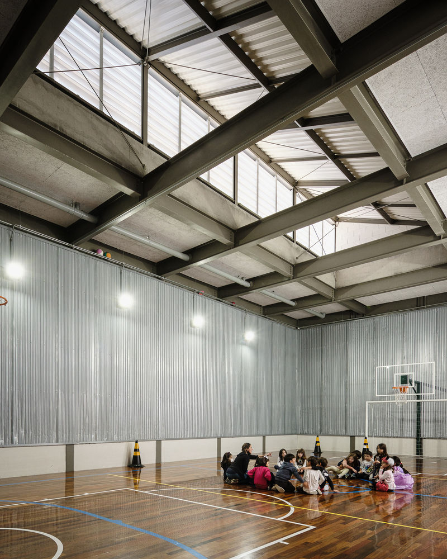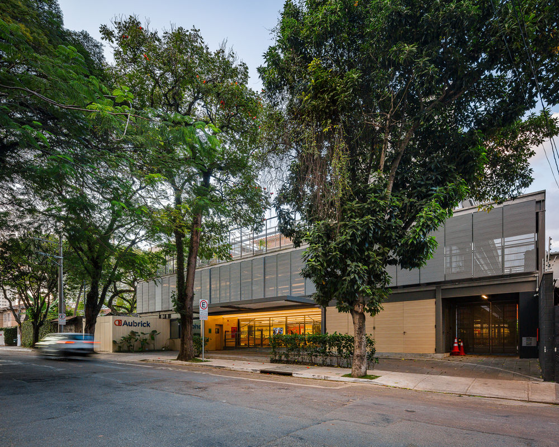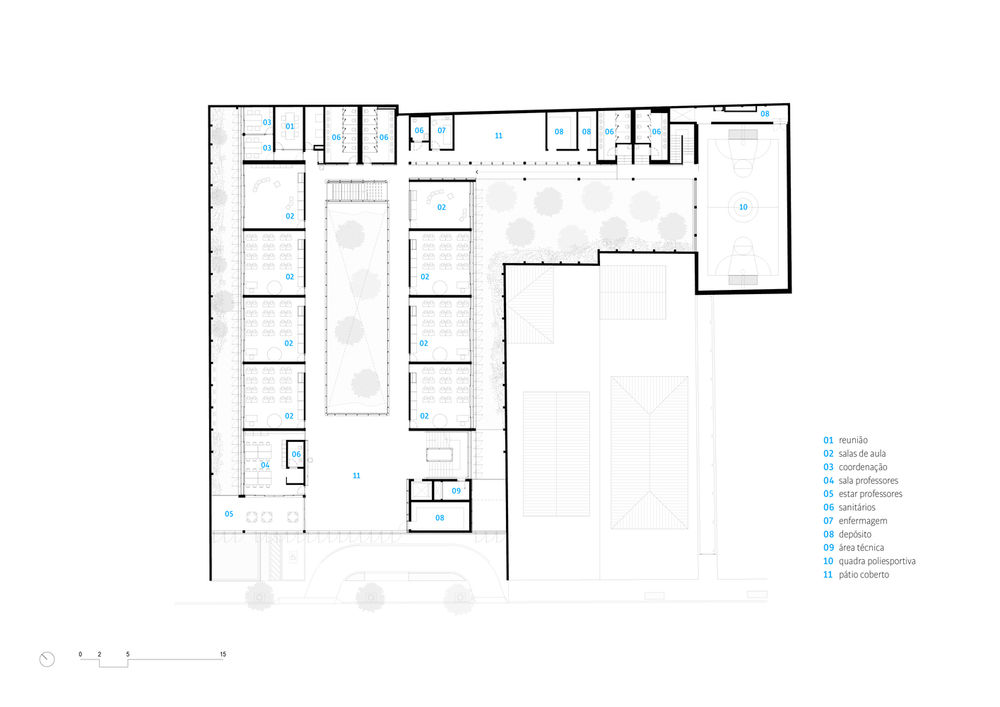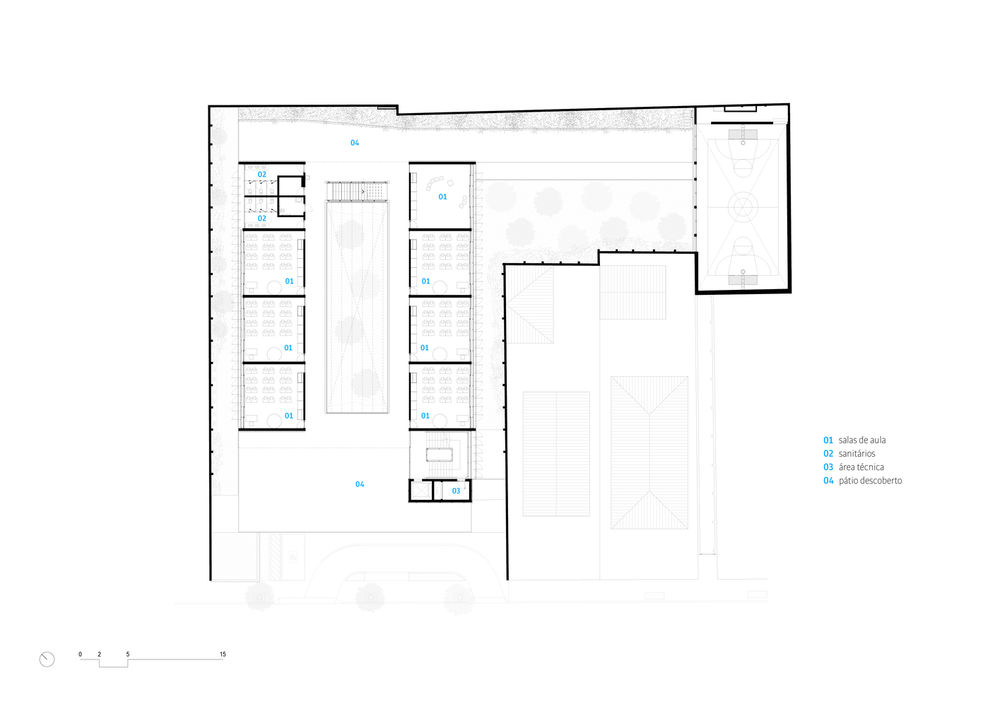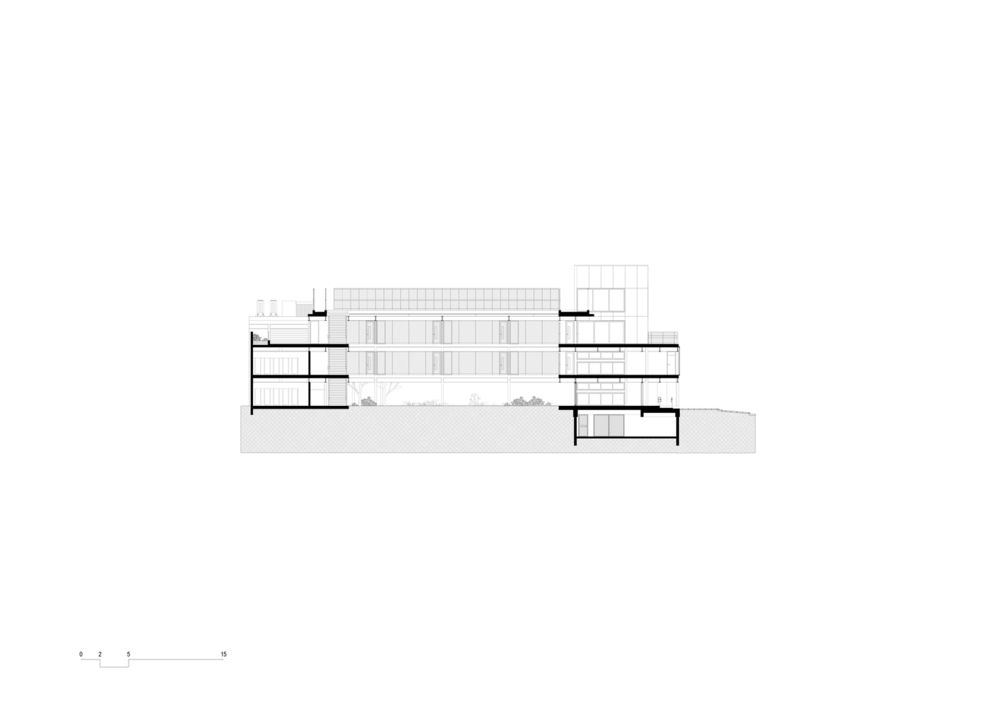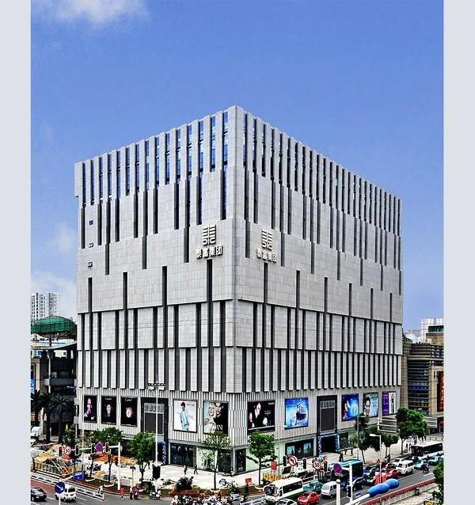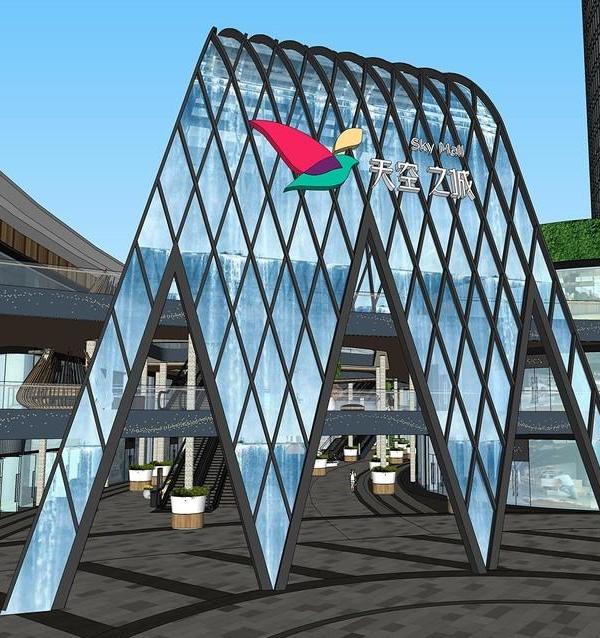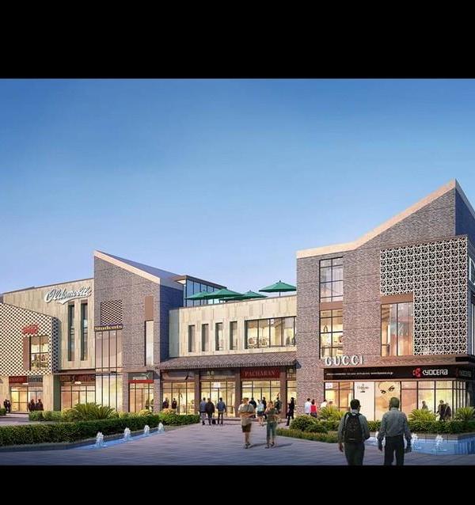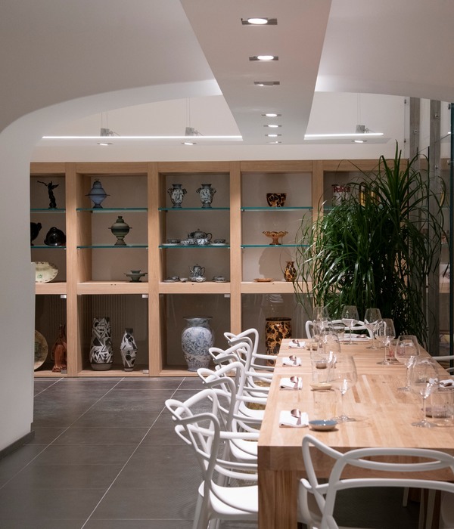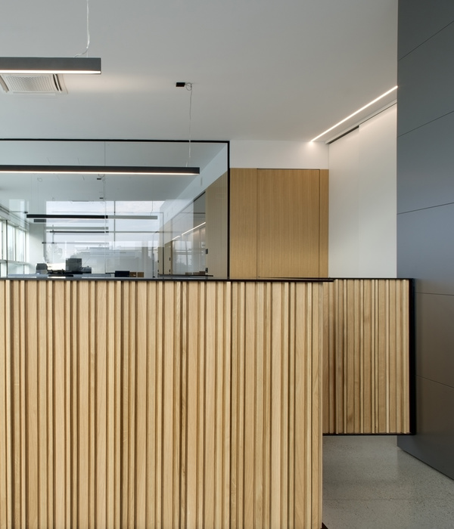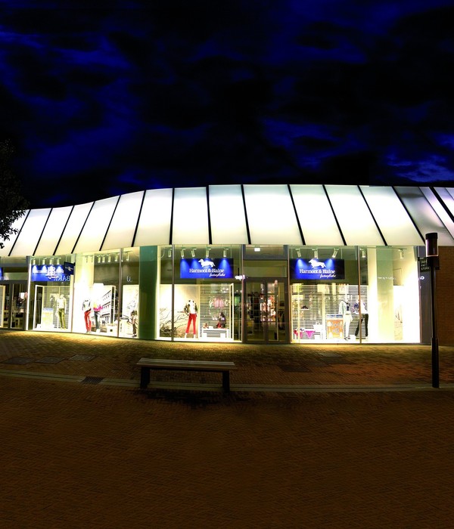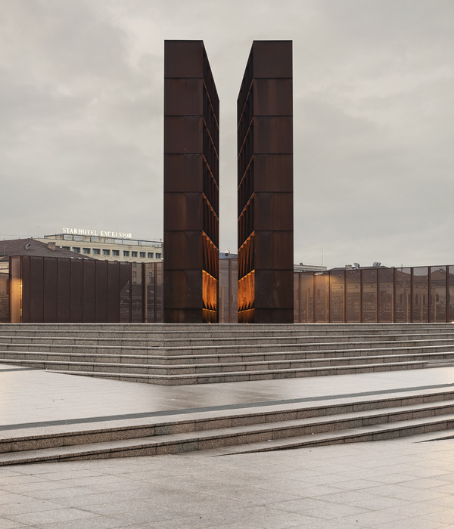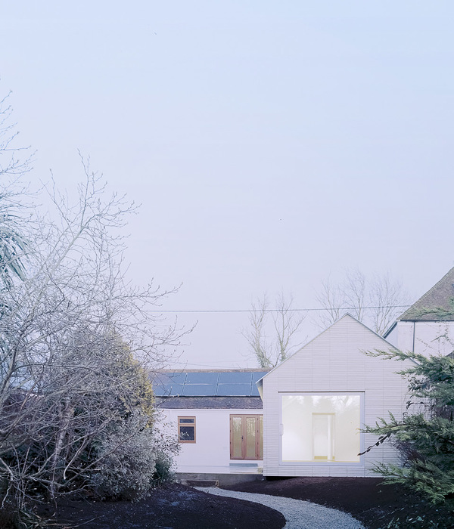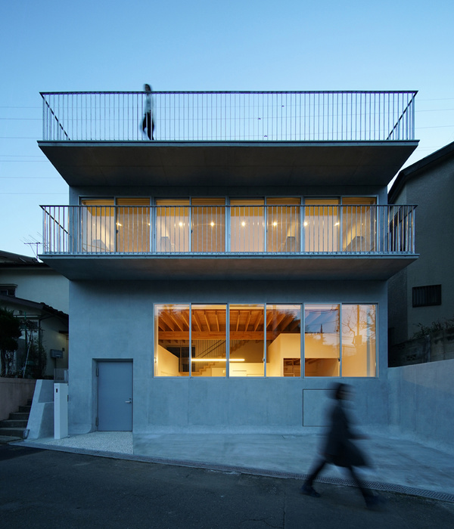巴西 Aubrick 学校 | 木质元素打造温馨亲切的现代教育空间
Architects:Andrade Morettin Arquitetos Associados
Area :3909 m²
Year :2021
Photographs :Pedro Kok
Lead Architect :Vinicius Andrade, Marcelo Morettin, Marcelo Maia Rosa e Renata Andrulis
Developer : Nomas Arquitetura
Team : Fernanda Mangini, Raphael Souza, Murilo Zidan, Daniel Zahoul, Guilherme Torres Martins, Izabel Sigaud
Structure : Marata Engenharia
Foundation : Apoio Assessoria e Projetos de Fundações
Construction : Barbara Engenharia e Construção
HVAC, MEP : Rewald Engenharia
Lighting Consutlant : Senzi Lighting
Waterproofing Consulting : PROASSP Assessoria e Projetos
Climate Consultant : Willem Scheepmaker & Associados
Structure Consultant : P. Martins Engenharia
Acoustic Consultant : Modal Acústica
Landscaping Designer : Bonsai Paisagismo
Energy/Comfort : K2 Arquitetura
City : São Paulo
Country : Brazil
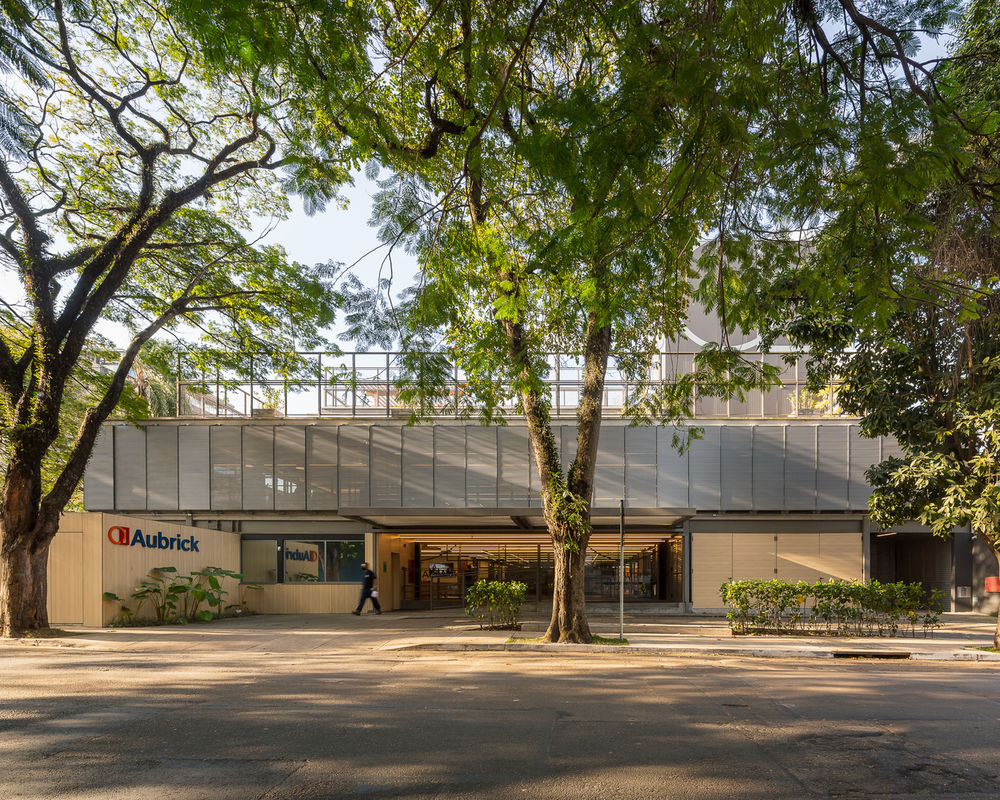

The project for the new elementary school headquarters for the Aubrick school, located in the Campo Belo region, in São Paulo, was born with the dual objective of bringing together units that were separated into small buildings and updating the physical space in accordance with recent developments in the school's pedagogical project.
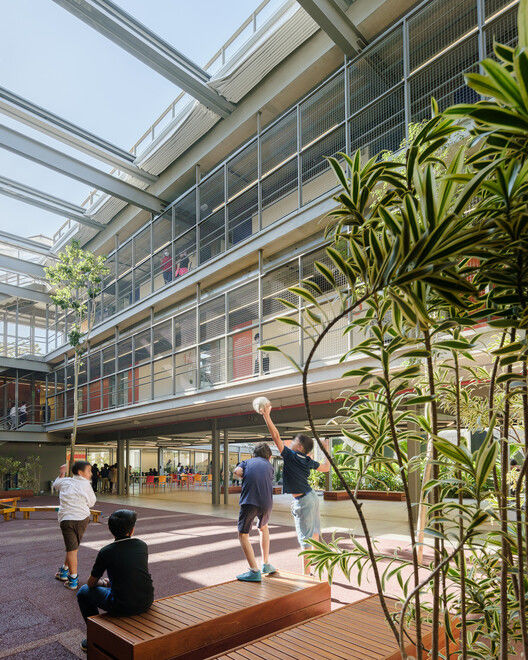
The project was elaborated from a series of dialogues between the architecture team, the school, its educators, and teachers, which allowed us to structure a good understanding of the institution's pedagogical project, as well as its familiar atmosphere.
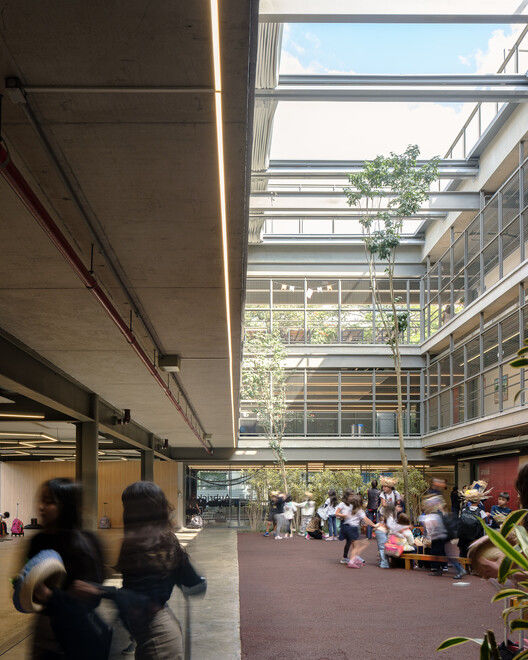
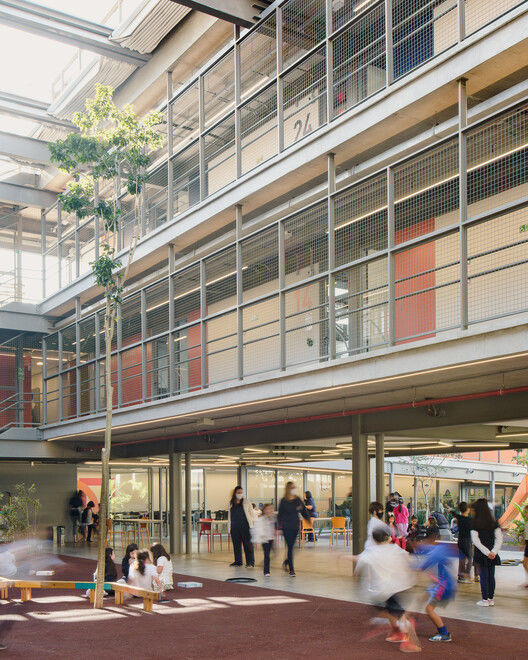
The project thus begins with an understanding of the vision that the school has built for itself and for the future of education. According to this vision, the spaces of the school are designed for reception as much as for pedagogical exploration. The spaces are flexible, providing great freedom in their uses. Consequently, open and landscaped spaces are considered the heart of the school, where leisure and social activities are encouraged, to the same extent that they can also become spaces for teaching.
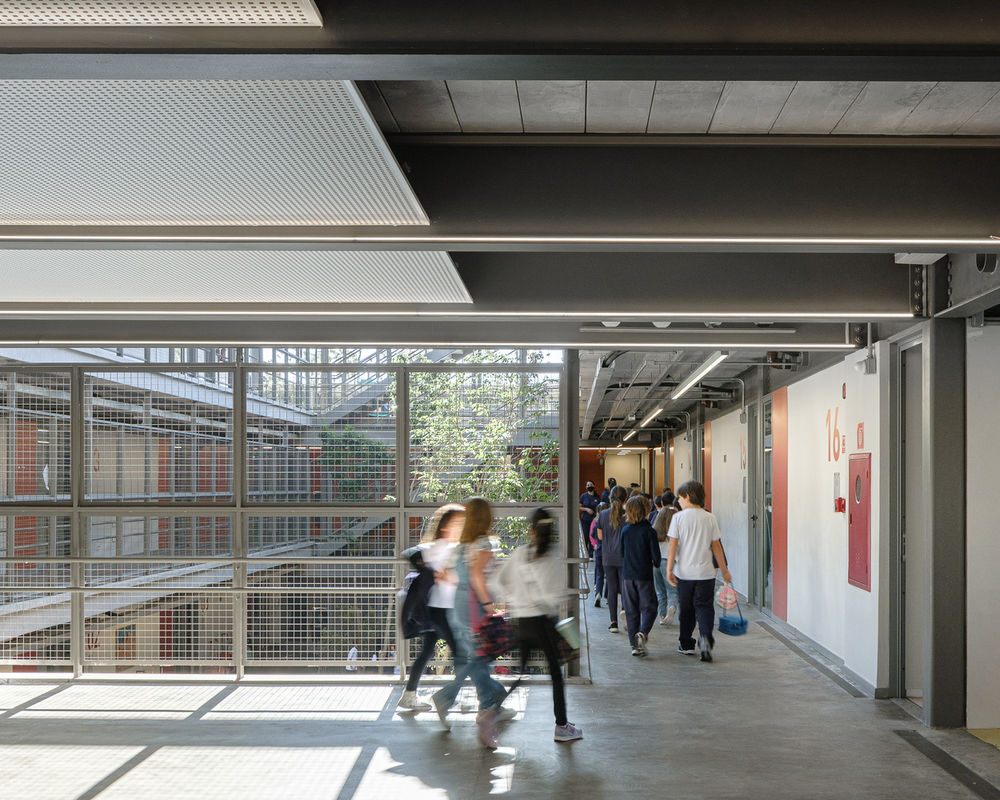
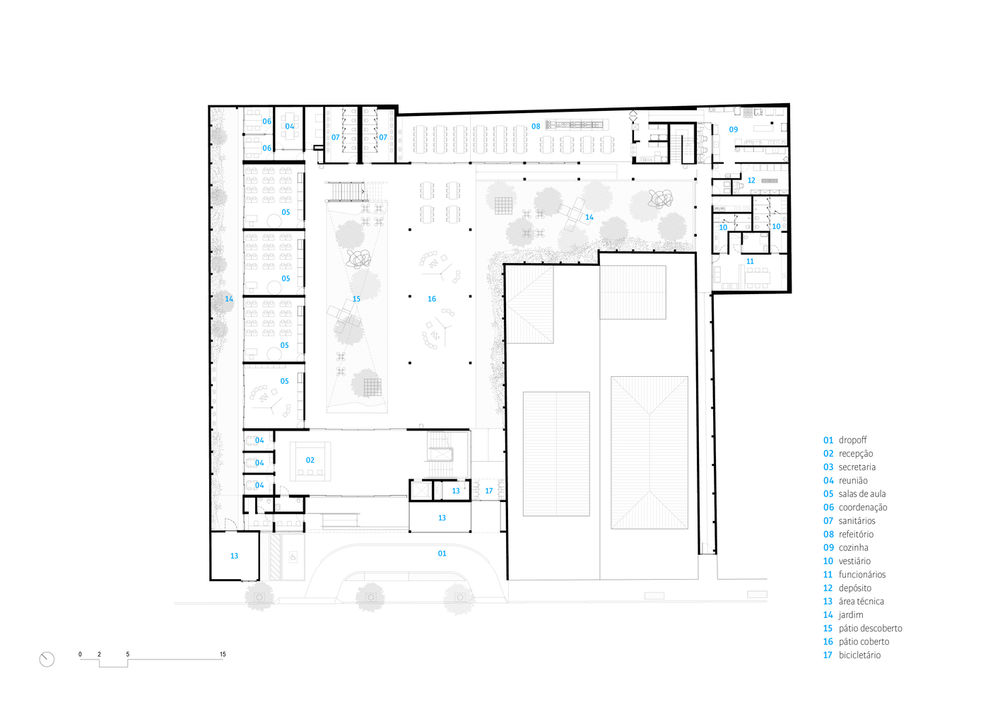
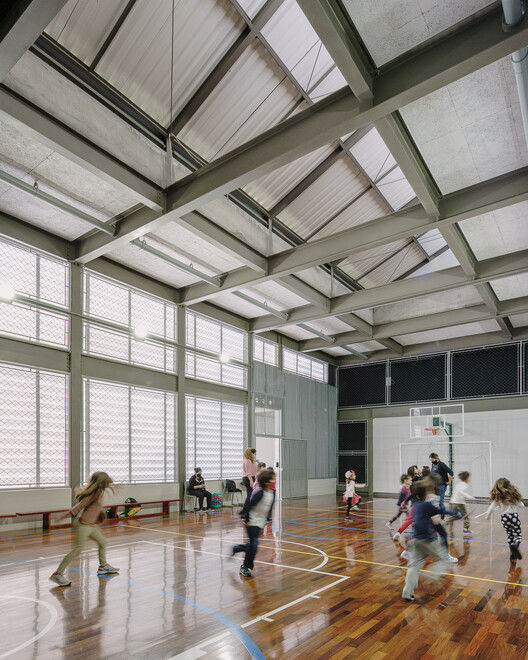
Bearing in mind the values mentioned above, the project starts with an occupation of the land where the gardens are the protagonists of the space, in such a way that the built blocks are organized around them. The buildings, conceived from a light construction system committed to greater sustainability, constitute a cohesive and harmonious set, making use of different materials, taking advantage of this diversity to become, themselves, didactic agents.
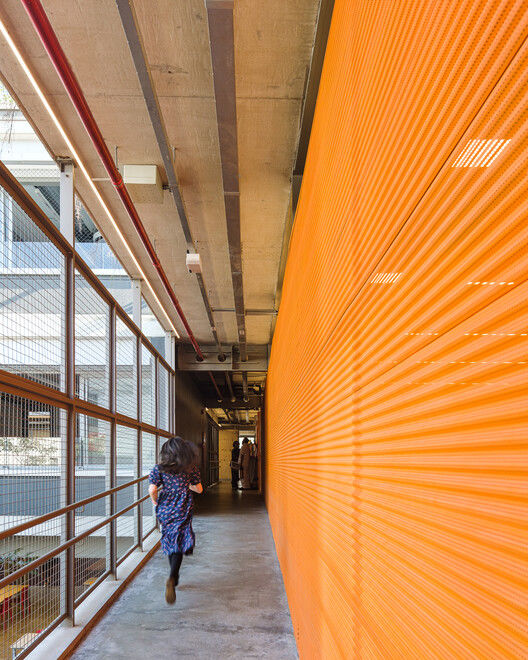
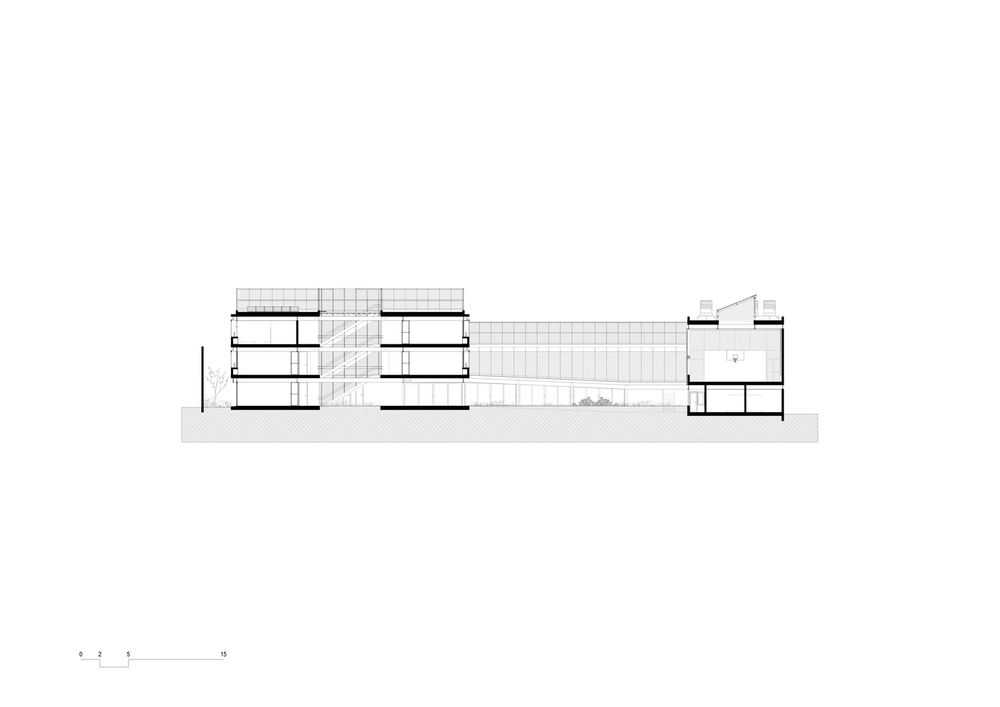
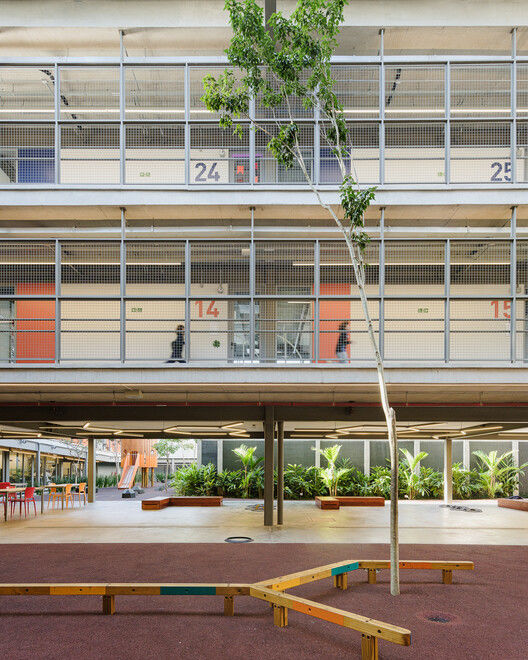
The generous presence of wooden elements and colors is responsible for creating a domestic and pleasant atmosphere, contributing to the composition of a range of differentiated spaces, conducive to the diversity of experiences in children's day-to-day lives.
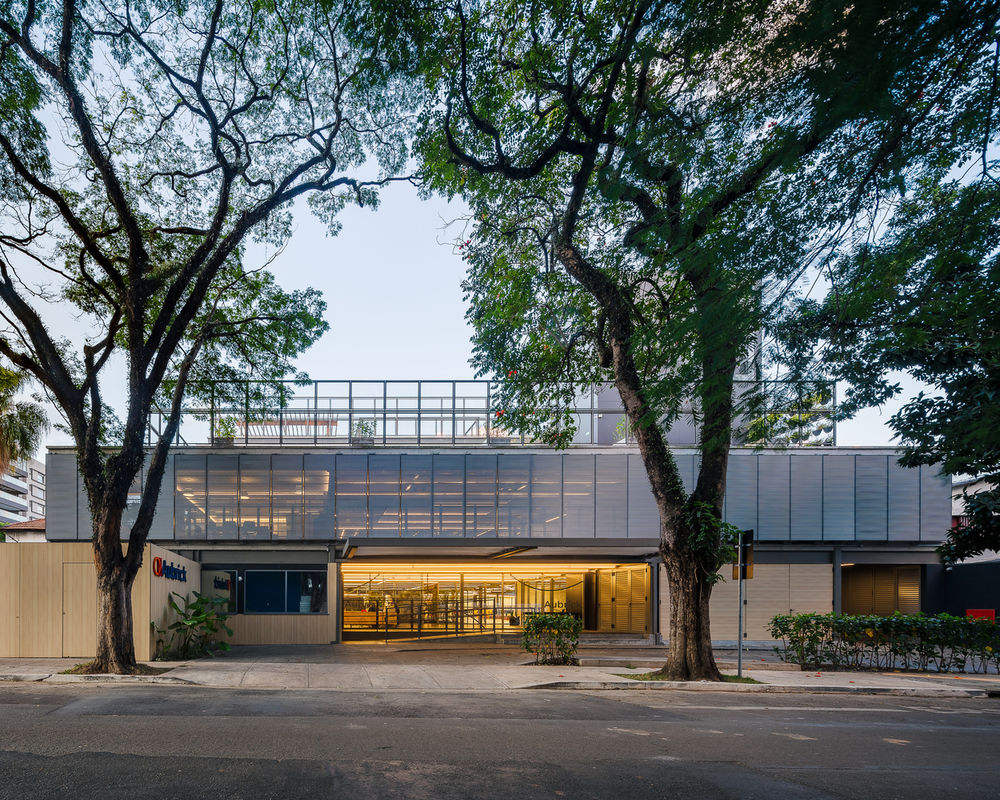
▼项目更多图片
