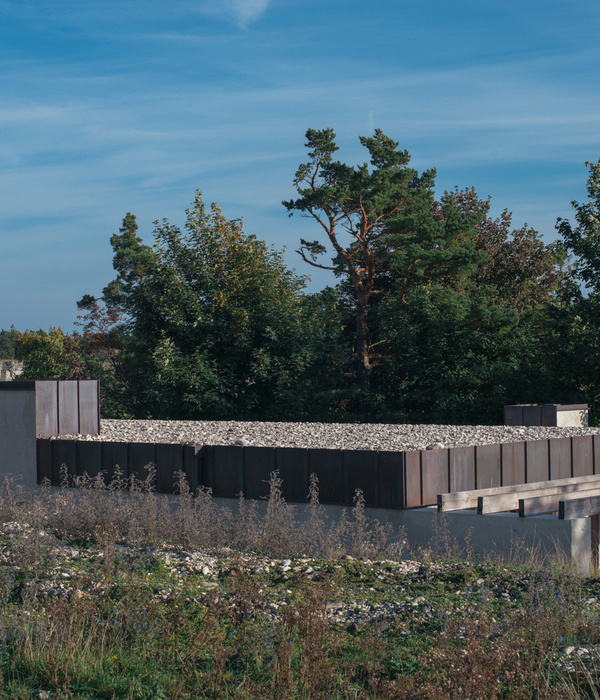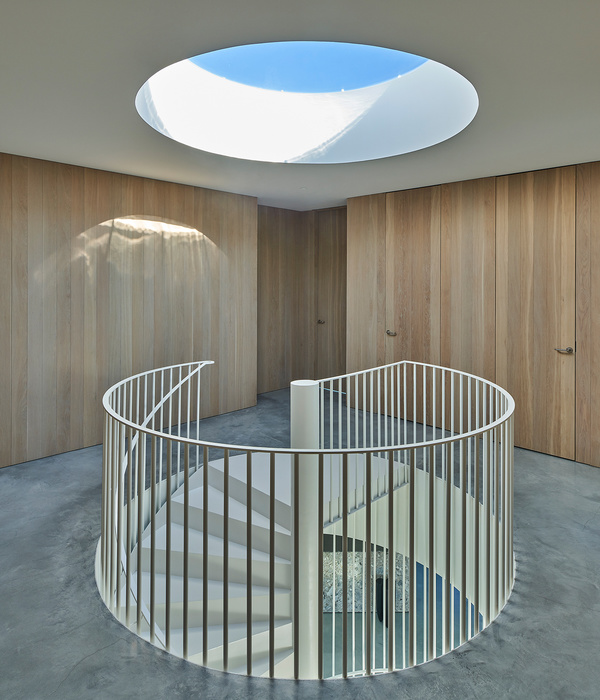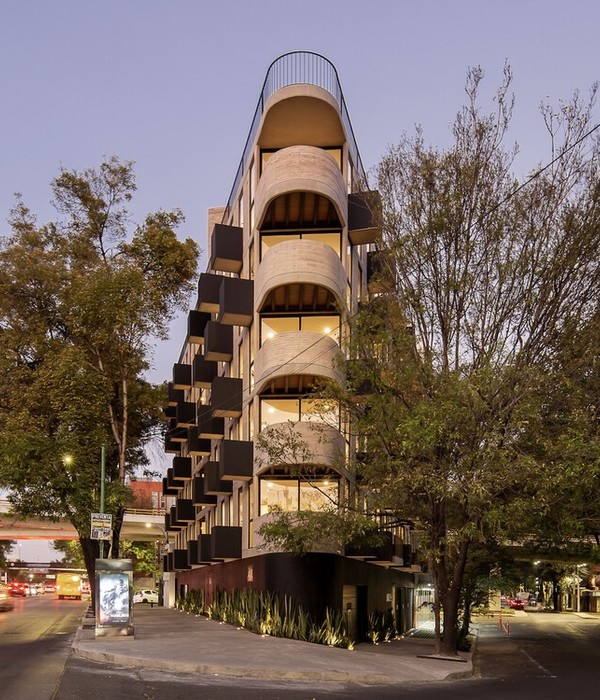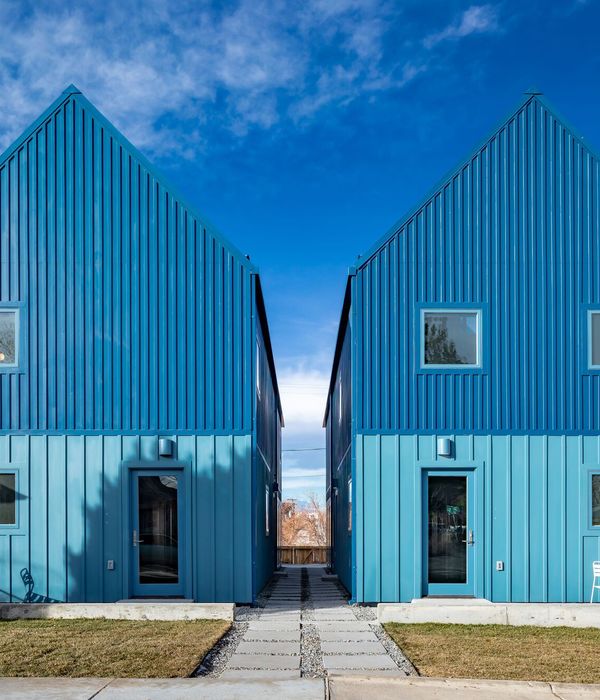边界住宅是一座极简主义风格的建筑。它位于英国肯特郡的海斯(Hythe),由建筑事务所Jonathan Burlow设计。虽然项目基地的场地条件有限,但本住宅仍最大限度地发挥出了基地的潜力。扩建部份的外立面设计与原有体量保持一致,采用了大窗户、砖墙和坡屋顶等元素。最终,住宅的扩建体量不仅和谐地融入了周边环境,更通过其自身的精致性增强了存在感。
Over the Edge is a minimal house located in Hythe, Kent, United Kingdom, designed by Jonathan Burlow. The project is set in a confined context with the architecture exploiting the potential of the site in a furtive manner. The extension takes on a superficial configuration of the existing houses prototypical elements; large windows, brick walls and a pitched roof. In doing so, the addition is aligned within its context yet pronouncing itself through a refinement of substance.
▼住宅外观,exterior view ©Simone Bossi
扩建体量是对传统乡村谷仓建筑的表达。这类谷仓建筑通常建于18世纪的英格兰南部,与住宅的主体量之间有一定的距离。谷仓坐落在鞍座石上,架空于地面之上,从而使得储存的粮食免受虫害和渗水的侵扰。在本项目中,扩建体量参考了这种谷仓的形式,将厨房空间布置在了一个混凝土基座上,使其尽量远离地面。
▼扩建体量外观,位于一个混凝土基座上, exterior view of the extension that is placed on a concrete pedestal ©Simone Bossi
The concept of the addition to the main house arrives as an expression of the ideologies behind the historic rural grain store buildings, typically constructed in Southern England during the 18th century. Commonly grain store buildings were built separated from the main house on saddle stones, lifting the granaries above the ground, thereby protecting the stored grain from vermin and water seepage. The extension references the rationale at the time, lifting the kitchen from the ground and placing the space on a concrete pedestal.
▼扩建体量外观局部,partial exterior view of the extension ©Simone Bossi
为了在外观上营造出一种分离的视觉效果,设计团队将扩建体量放置在了混凝土基座的边缘之上,使其部分悬空并远离原有体量。悬挑体量下方空间中的自然景观依旧,营造出一种建筑直接从地面抬起的感觉。
In giving the appearance of separation, the addition is pushed away from the main house causing the extension to project over the edge of the concrete. The landscape falls away beneath the cantilevered edge, giving the impression of being lifted from the ground.
▼扩建体量被放置在了混凝土基座的边缘之上,部分悬空, the addition is over the edge of the concrete ©Simone Bossi
▼悬挑体量下方空间中的自然景观依旧, the landscape falls away beneath the cantilevered edge ©Simone Bossi
为了进一步融入周边环境,扩建体量使用了黏土砖材料。尽管如此,该体量独特的外观仍然使其能从大环境中脱颖而出。通常情况下,谷仓中装满了粮食的白色麻袋都以堆叠的形式放置,而本项目中叠落在一起的黏土砖外墙则恰好将这一传统淋漓尽致地体现了出来,从而增强了新建建筑与历史传统的联系。
The materiality of the extension remains contextual by using clay bricks yet distinguishes itself through its constructed appearance. The stacking of the bricks is derived through the idea of how the produce was stored within the old grain store buildings. Typically, white sacks full of grain would be organised in a stacked manner. The extension embodies this through its exterior stack-bonded brickwork composition.
▼扩建体量外观细节,采用黏土砖材料, exterior walls details made of clay bricks ©Simone Bossi
内部空间是室内设计和家具布局的基础。随着时间的流逝,室内空间的功能和布局会按照人们的需求逐渐改变,从而产生一种可持续性。
The interior space presents itself as basic in finishing’s and fixtures, allowing the activities and furnishings that will evolve and change through time to become an ever-changing curation of one’s habits and choices.
▼扩建体量室内,大型的落地窗将室外景观引入, interior view of the extension with large windows introducing the natural scenery ©Simone Bossi
▼极简主义的室内空间, the minimal interior space ©Simone Bossi
▼室内空间局部,partial interior view ©Simone Bossi
▼部分室内空间位于混凝土基座之上, part of interior space is located on the concrete base ©Simone Bossi
▼室内采用镜面,the interior space with the mirror ©Simone Bossi
▼浴室,the bathroom ©Simone Bossi
▼室内地面细节,interior flooring details ©Simone Bossi
▼项目区位图,the situation map ©Jonathan Burlow
▼平面图,floor plan ©Jonathan Burlow
▼剖面图1,section 1 ©Jonathan Burlow
▼剖面图2,section 2 ©Jonathan Burlow
▼剖面图3,section 3 ©Jonathan Burlow
Project Name: Over the Edge Architectural Firm: Jonathan Burlow Completion Year: 2020 Gross Built Area: 97m2 Project location: Hythe, Kent UK Lead Architects: Jonathan Burlow Photo credits: Simone Bossi Clients: Private Engineering: Neil Smith Associates Collaborators: Artist Butler Archive Suppliers Bricks: Petersen Tegl Specialist concrete: Lazenby’s Glazing: Maxlight Kitchen worktop: Henderstone
{{item.text_origin}}












