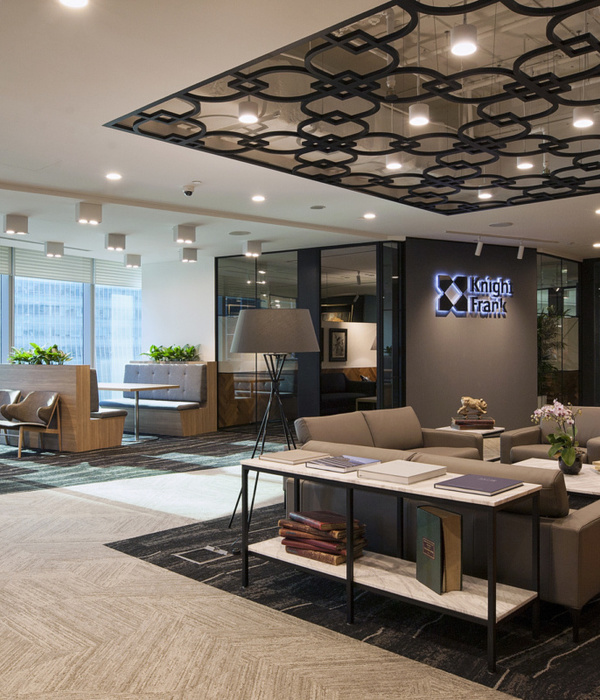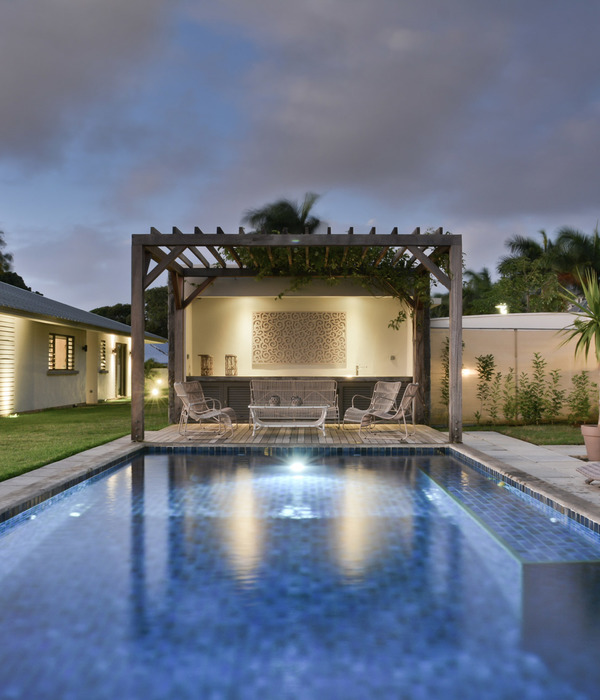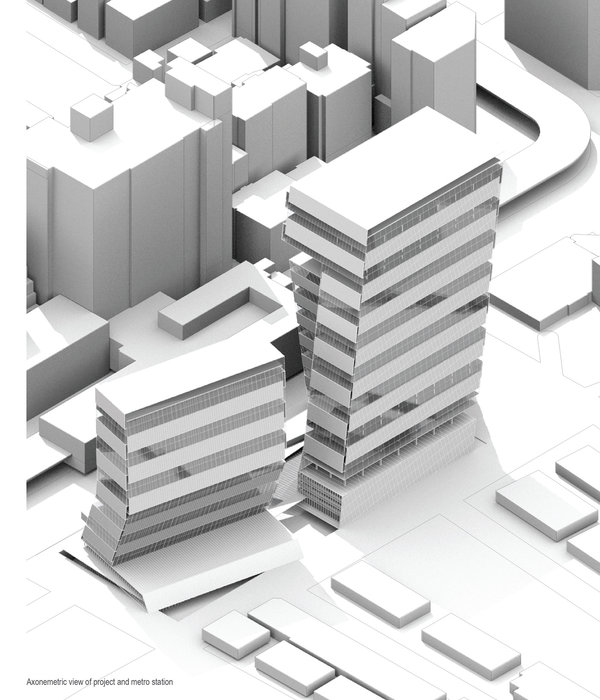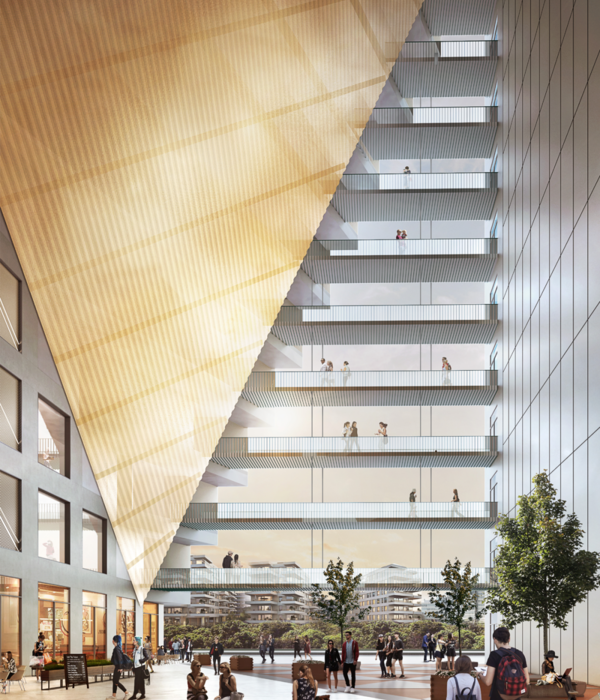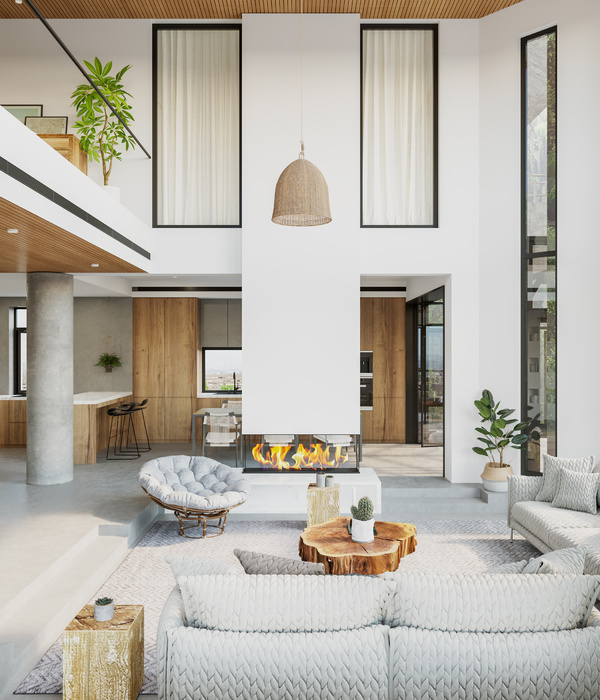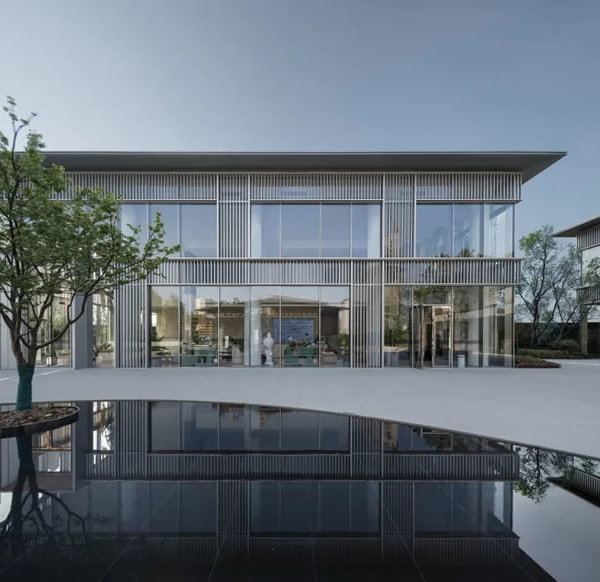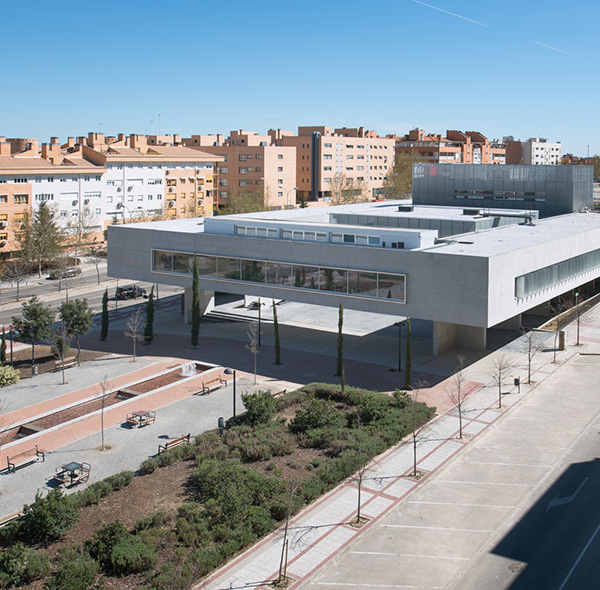Mexico
位置:墨西哥
分类:文化建筑
内容:实景照片
建筑设计:PRODUCTORA
图片来源:Luis Gallardo
项目规模:150平方米
图片:24张
该展馆是为2014年文化展览会而建造的,位于中心广场,展现了人口迁移对墨西哥城的影响。建筑师设计了木板路,游客们沿着这条路就会到达阳台,在那里,可以尽情俯瞰中央广场的景色。到墨西哥城游玩的话,广场是标志性的景点。
展馆设计了曲折的斜坡、阳台和通道,外观呈等边三角形。里面举行了小型展览,由Alberto Odériz进行策划。整座文化馆都是木质结构,展出的船只会让人们想起早期的移民史。屋顶采用了三角形结构进行设计,比较稳定。整座展馆的工期很短,用了短短8天就建成了。
译者: Odette
From the architect. The Pavilion that represents Mexico City on the Culture Fair 2014, addresses the migrations that have influenced the development of Mexico City.The architectonical expression of these migration flows is represented through a large boardwalk that brings visitors up to a balcony overlooking the main square (Zocalo) and that comes down again to stage a symbolical arrival to the center of the city.
This game of straight and curved ramps, balconies and walkways, wraps around an equilateral triangle that houses a small exhibition curated by Alberto Odériz. As a reference to the ships that brought the first migrants to Mexico, the whole pavilion is made out of wood.The column-less interior space is covered by a large roof composed out of smaller triangular segments which lead the vertical forces down to the structural facades. The whole pavilion was pre-fabricated of site to be mounted in just 8 days on the main square.
墨西哥文化馆外观图
墨西哥文化馆
墨西哥文化馆图解
{{item.text_origin}}

