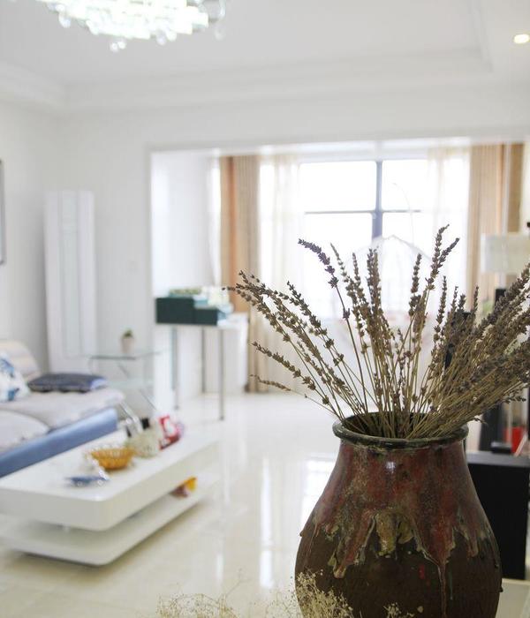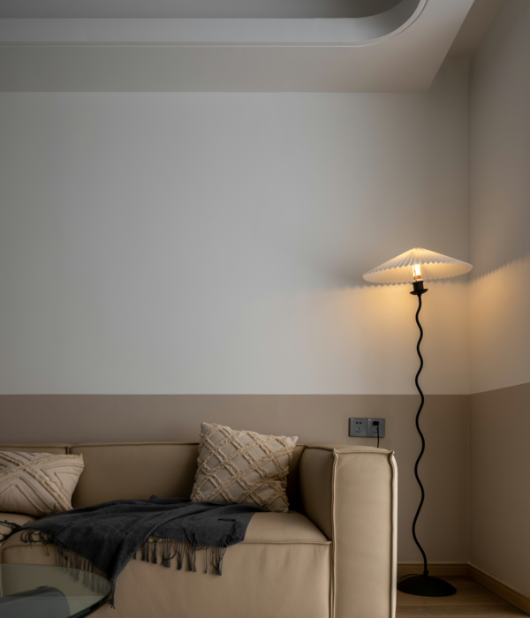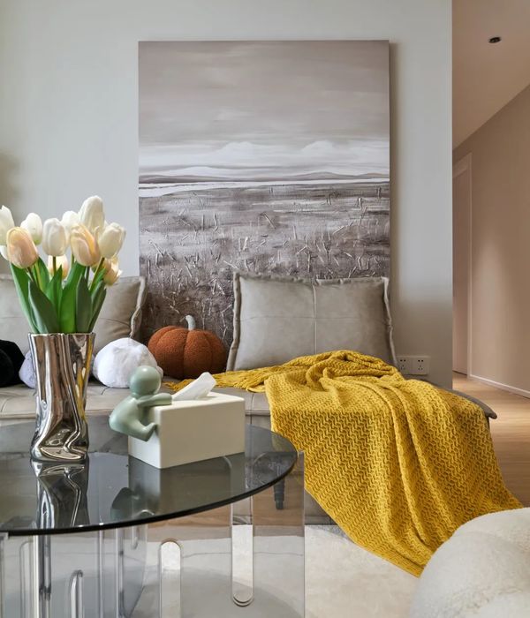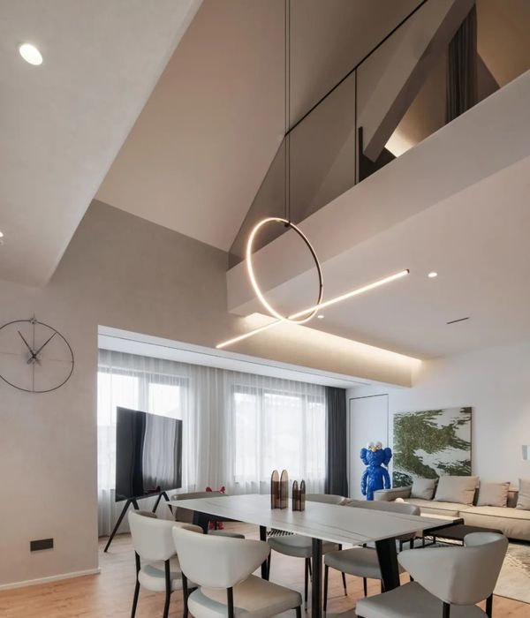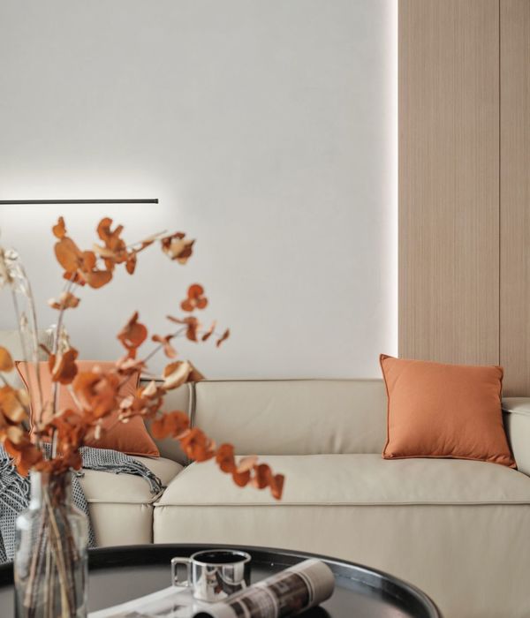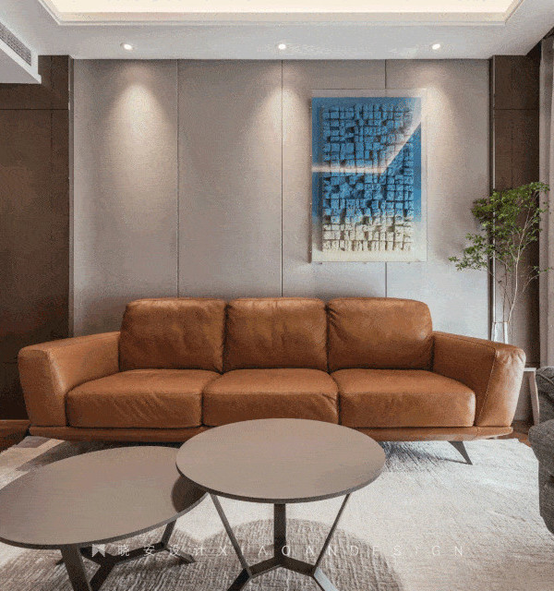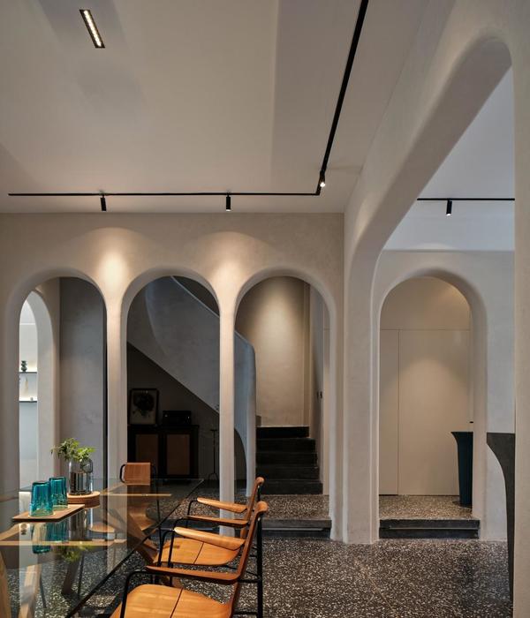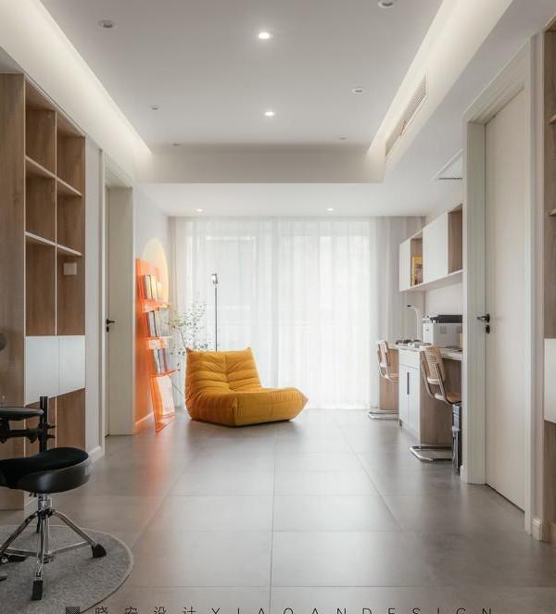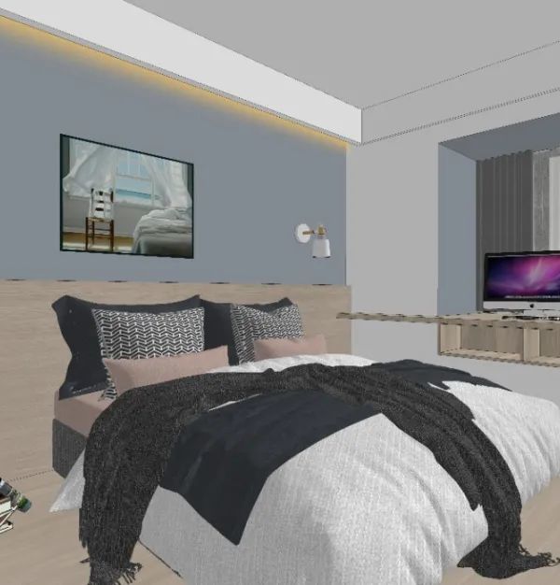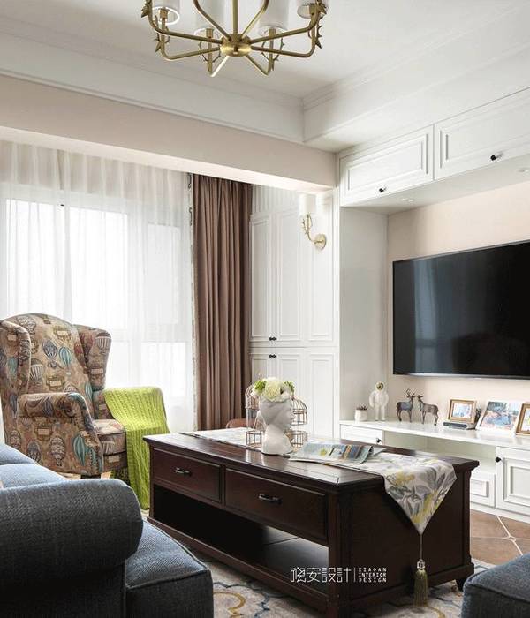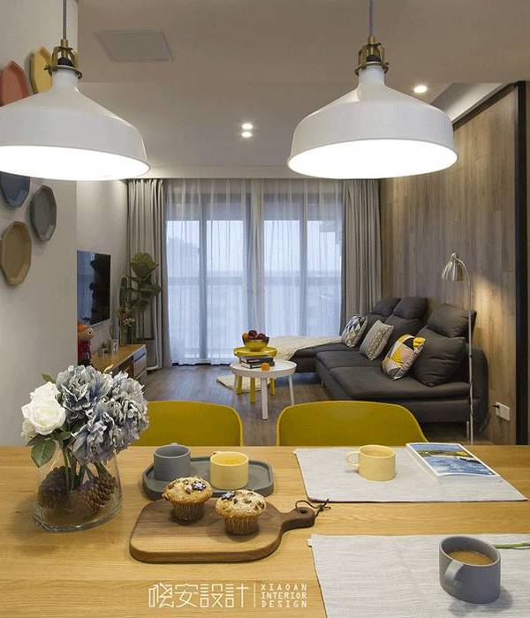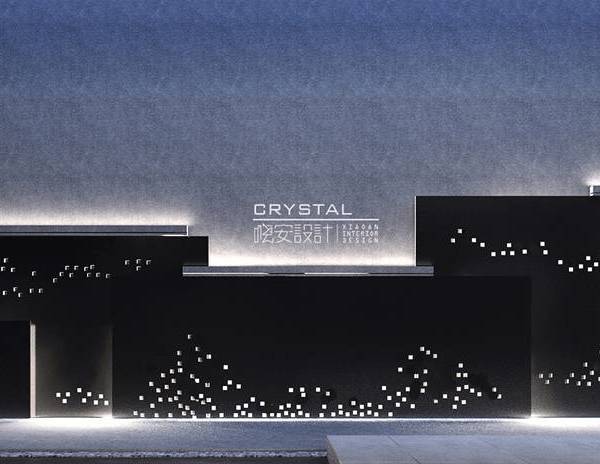架构师提供的文本描述。建于二十世纪初的卡萨·圣波罗是一座古老的乡村别墅,坐落在美丽的圣波罗广场的中心地带,靠近特雷维索。
Text description provided by the architects. Built at the beginning of the XX century, Casa San Polo is an antique rural house located at the heart of the beautiful countryside of San Polo di Piave, close to Treviso.
© Francesco Castagna
(Francesco Castagna)
原来的结构是由三层楼组成的。最低的两层楼适合居住,而阁楼则用作粮仓。这种利用空间的方式是当时乡村民居的一个典型特征,其特点是中央楼梯陡峭,房间发展对称。
The original structure was made up of three floors. The lowest two floors were habitable, whereas the attic was used as a granary. This way of using the space is a typical feature of rural dwellings of that time, characterized by a steep central staircase and a symmetric development of the rooms.
这座被遗弃了几年的房子完全没有屋顶:地板的所有木质部分都被完全损坏了,砖墙也被破坏了。
The house, abandoned for several years, totally lacked the roofing: all the wooden parts of the floors were completely damaged and also the masonry walls were compromised.
© Francesco Castagna
(Francesco Castagna)
该设计尊重结构的原始特征,空间以对称的方式围绕主中心区展开,由楼梯和浴室组成。
The design respects the original character of the structure, and the space is symmetrically developed around the main central block, composed by the staircase and the bathrooms.
这所房子的特色是一扇向南看的大窗户,以欣赏乡村的视觉美景,并在这个洞口前建造了一个木制门廊,作为对原有建筑的补充。
The house features a big window looking southwards to enjoy the visual beauty of the countryside, and a wooden porch has been built in front of this opening as an addition to the original structure.
主建筑外增加了一个车库和储藏室。
A garage and storage place has been added outside the main building.
© Francesco Castagna
(Francesco Castagna)
最初的废弃状态涉及到所有木质地板的重建,并保持了原有的砖结构。甚至楼下的地板都是用一种光滑的混凝土材料重新装修的。混凝土也被用来为车库建造新的外部体积。
Product Description. The initial state of abandoned of the house has involved the reconstruction of the all wooden floors, and has maintained the original brick structure. Even the downstairs floors were redone using a smooth concrete, modern material. The concrete was also used to build the new external volume for the garage.
© Francesco Castagna
(Francesco Castagna)
白色在外部石膏,甚至在室内绘画中占主导地位。空间很小,因为所有家具的设计选择了木刷云杉和白色层压板。
White is predominant in the exterior plaster and even in the interior paintings. The spaces are minimal, as the design of all the furniture for which chose the wood brushed spruce and white laminate.
{{item.text_origin}}

