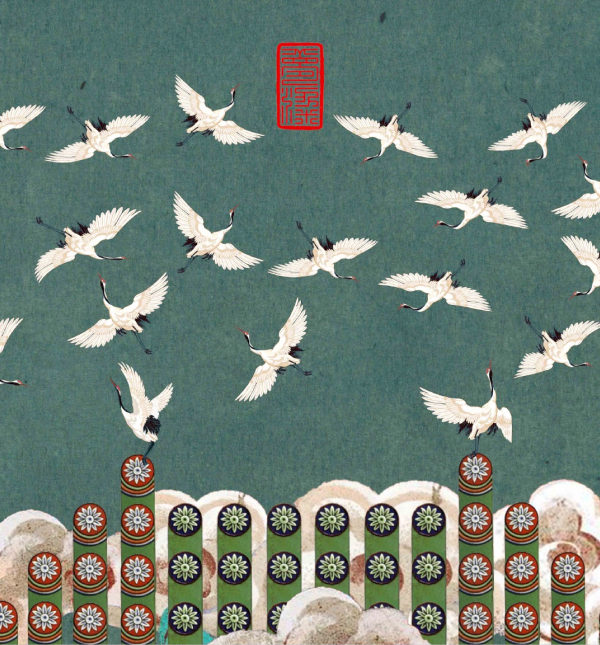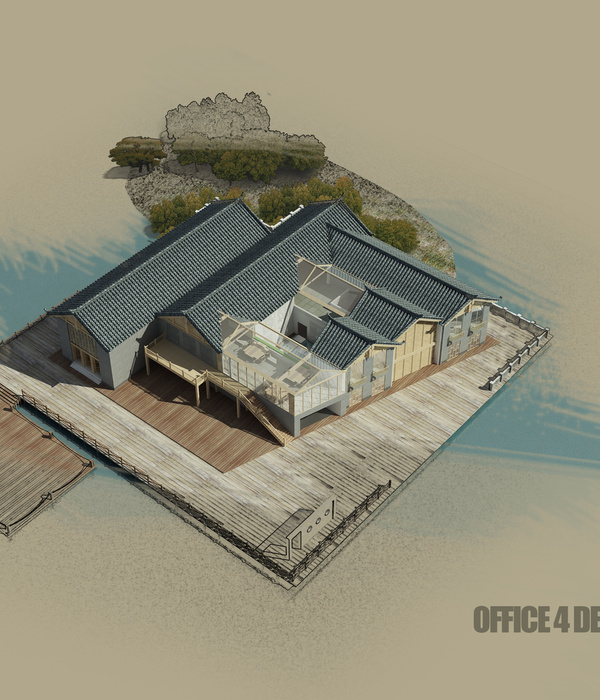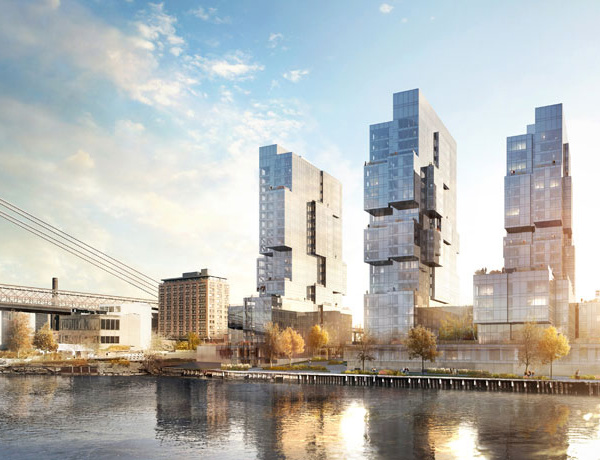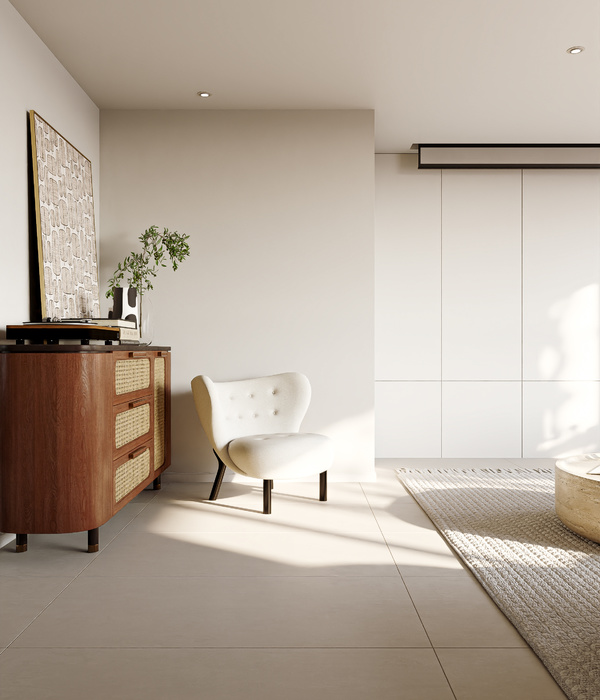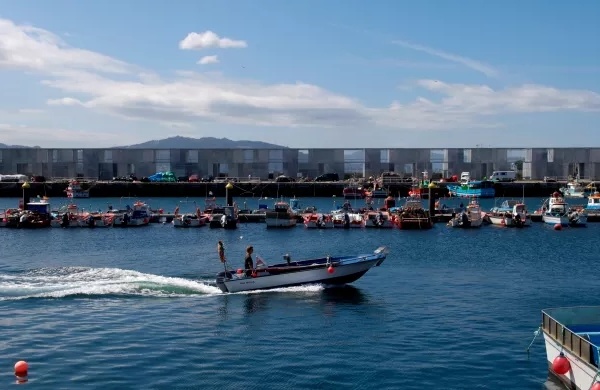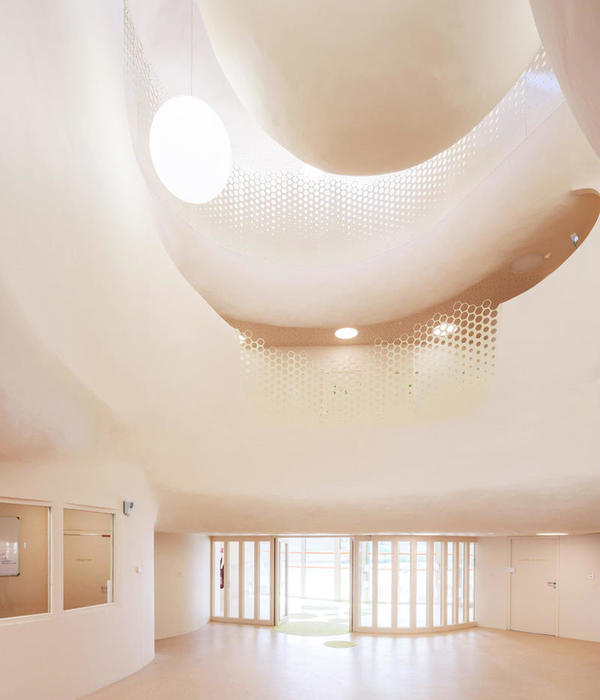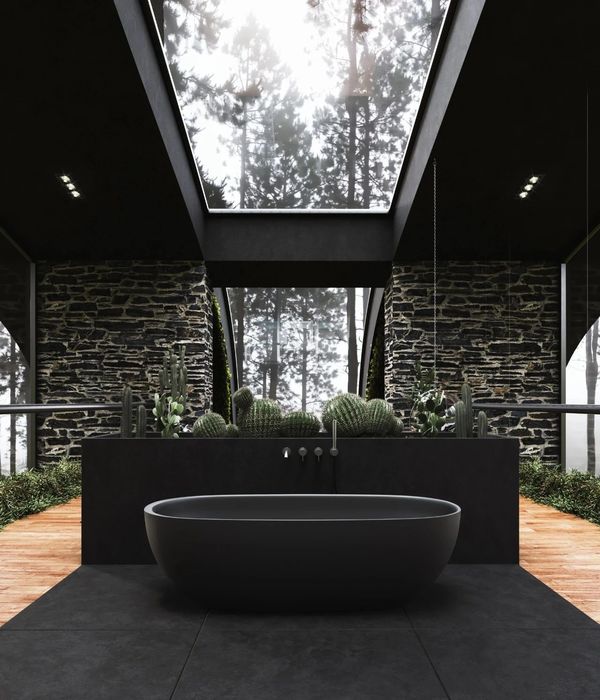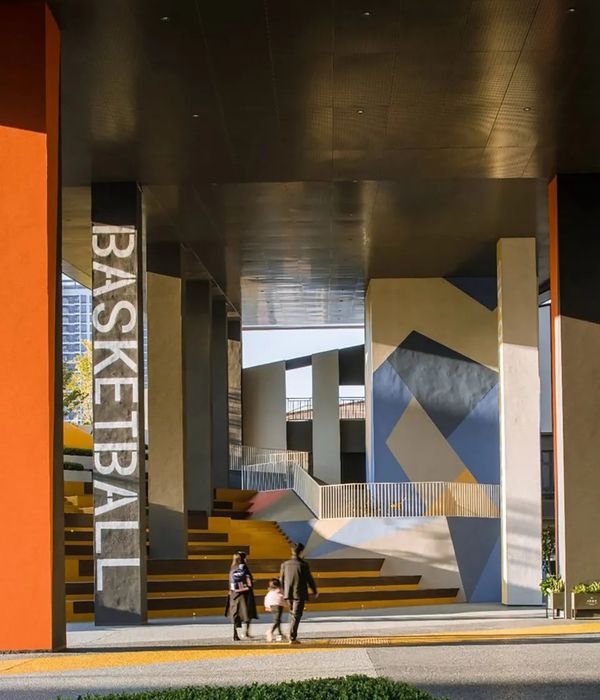Architects:Estudio Arzubialde
Area :118 m²
Year :2019
Photographs :Franco Piccini / Martín Cabezudo
Lead Architects :Franco Piccini, Santiago Baulíes, Martín Cabezudo
Client : Compañía teatral Tuto Tul
Construction : Artemio Giménez
Installations : Juan Alberto González
City : Pueblo Esther
Country : Argentina
Pueblo Esther is a town located along the Paraná River, 20 km south of the city of Rosario. Its origin and subsequent development are related to that of country houses for weekends and summer seasons. Its characteristic urban fabric is made up of large wooded lots and horticultural production. Inserted in this framework is the Teatro en la Orilla.
The commission required, in its initial phase, the construction of a space that could host various artistic activities such as the teaching of dramatic arts, the rehearsal of theater companies (with a variety of disciplines, such as dramaturgy, clowns, puppets, juggling, and trapeze) and dance groups, as well as the preparation and storage of scenic pieces, costumes and other technical elements (light and sound equipment, curtains, trapezes, tools, etc.).
In October 2018, simultaneously with the fact that Pueblo Esther exceeded ten thousand inhabitants and ceased to be a commune to be declared a city, the first edition of the Pueblo Esther Theater Festival was held. Its purpose was to bring quality theatre of different genres and styles to an audience that usually does not go to the theater, or has to travel more than 20 kilometers to enjoy this artistic expression. This first edition of the festival was held with great success, promoting regional tourism and attracting more than seven thousand attendees in five days, including children and young students from primary and secondary schools in the region who were able to access it for free.
The success of the event encouraged the leaders of Compañía Tuto Tul and the members of the organizing committee of the Festival to promote the initiative. They thus decided to opt for a space that would not only make possible the activities mentioned above but would also be qualified to carry out theater, dance, music, and shows for an audience.
Once the definitive characteristics of the commission were established, the design of a building that houses a double-height main space was chosen, located entirely on the southern edge of the lot, ensuring the permanence of all the existing trees of the lot. This implantation also allows the northern sunlight to enter from the top of this main space, filtering through a screen made up of small brick arches.
The galleries, made up of load-bearing brick arches, surround the entire ground floor and function as a semi-covered space for circulation and expansion. The gallery to the east functions as a meeting space connected to the patio at the back of the lot, while the gallery to the west does the same with respect to the entrance patio and allows, through a folding gate, to expand the work and presentation area. The environments that make up the upper floor look outwards, integrating themselves into the main space. They can function as storage spaces, technical areas, or, in special circumstances of some functions, as an upper stall.
The project has been completed with a very low budget and within a very short execution time. In response to these conditions, all types of terminations have been avoided. All the openings were acquired from demolitions and factory remnants; hence the discontinuity in terms of materials, shapes, and dimensions.
The theater company baptized this space as Teatro en la Orilla (Theater on the Shore); an apt name that reminds us of the proximity of the Paraná River and highlights the cultural manifestations both of the riverside and at the peripheries.
▼项目更多图片
{{item.text_origin}}


