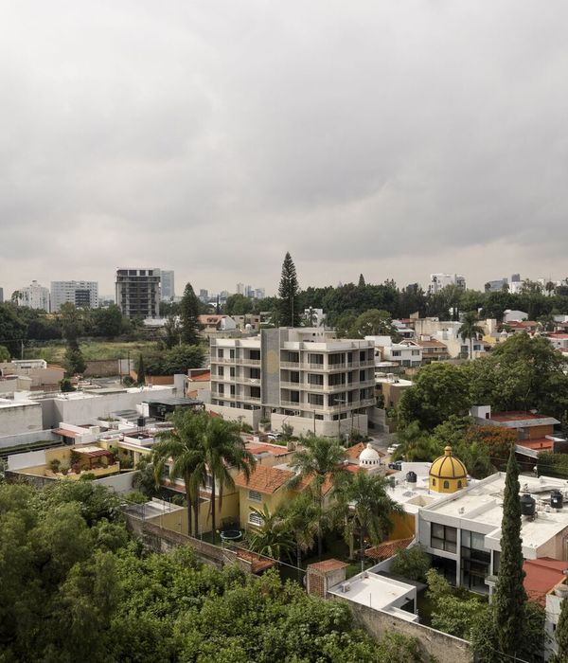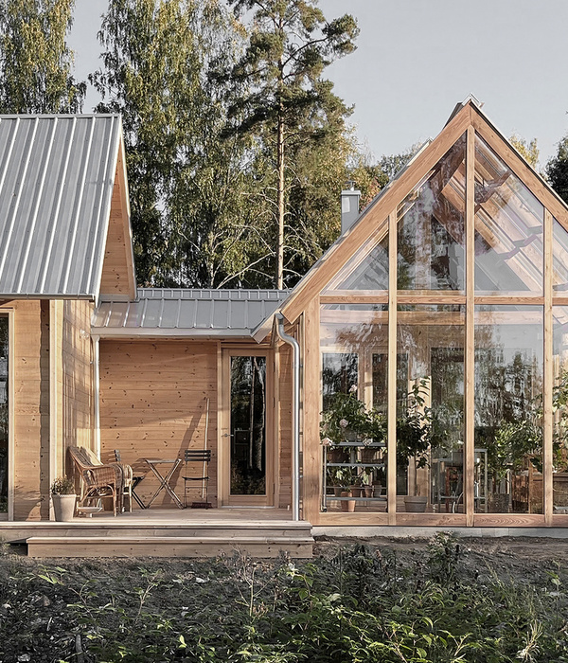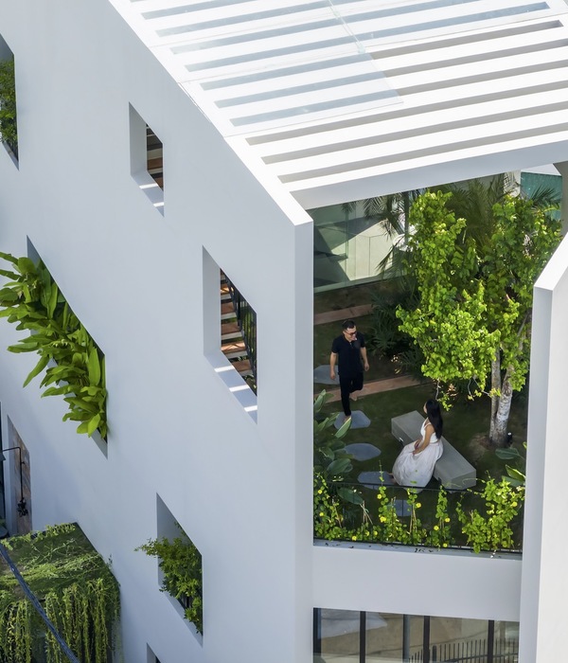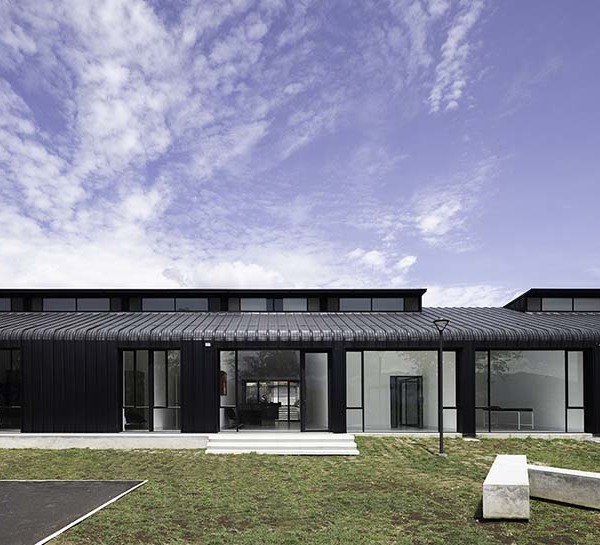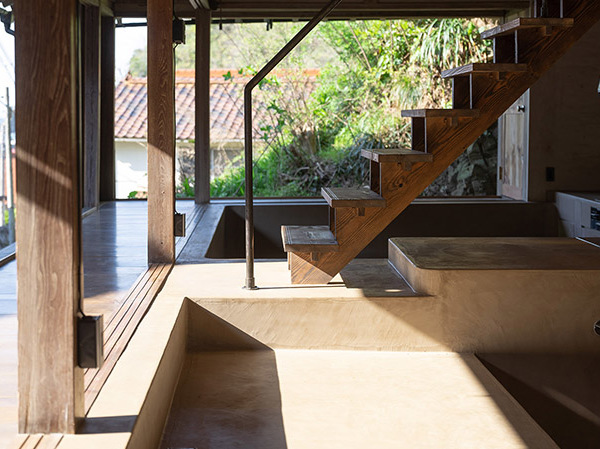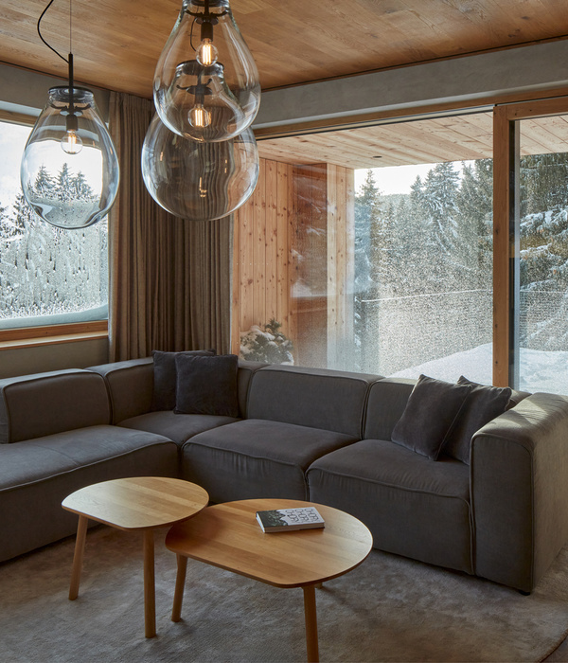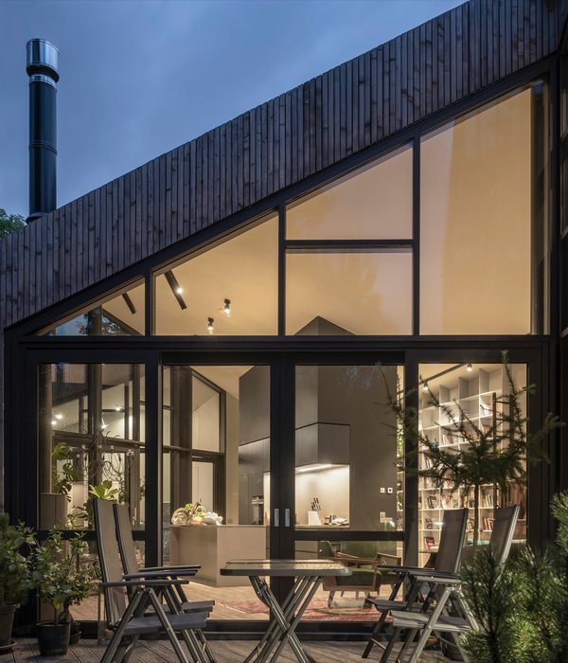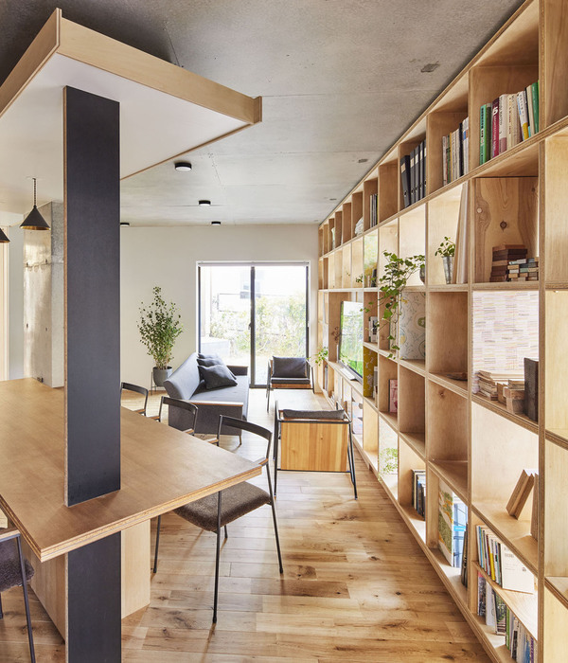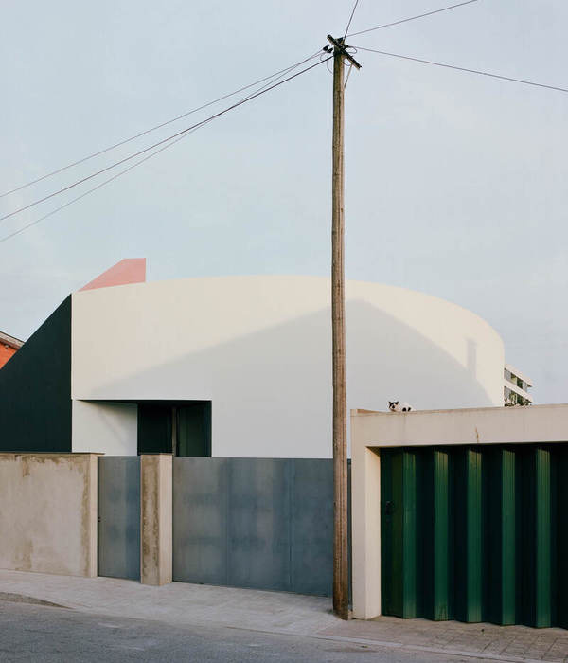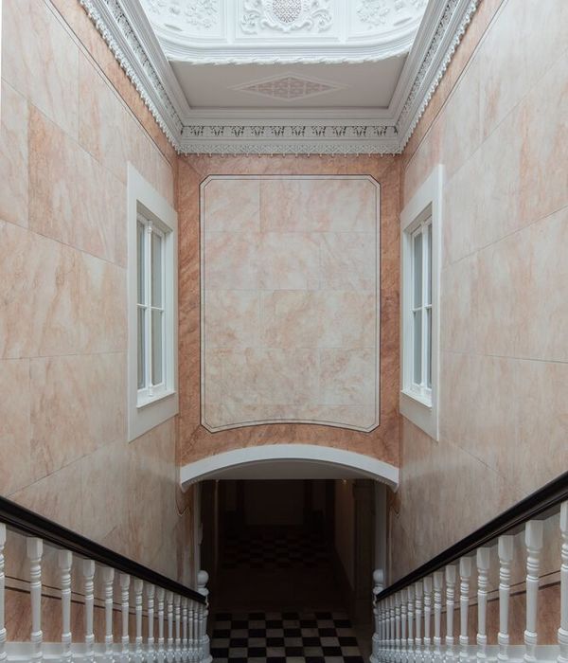The Center for the Visual Arts at Boise State University is a new 97,600 SF state-of-the-art facility that exemplifies the University’s commitment to the arts. Located on the west edge of campus, the University envisioned the Center as a pivotal cultural link and gateway between the campus and its community. The program includes 2D and 3D disciplines, critique spaces, public exhibit galleries, faculty and administrative offices. Three main programmatic elements shape the massing: a tall art studio wing clad in limestone and glazed on the north, providing expansive views to the Boise River and Downtown; a two-story exhibition gallery wing clad in blue stainless steel; and a highly transparent lobby that serves as the light-filled connective tissue between the two.
The conceptual approach to the site, massing and building orientation focuses on creating a campus gateway; the theme of “putting the arts on display” and sustainability. The building is intended to frame a distinct arts landscape on each side of the lobby with the West Arts Court serving as an important public foreground to the lobby and a programmatic extension of the adjacent art gallery. The East Arts Court is comprised of a tapestry of varied plantings, gathering areas and locations for sculpture. Paths radiate out from the lobby entrance to multiple points on campus. In addition to optimizing north light in the studios, the site planning affords critical exterior access and work areas for the Ceramics and Sculpture Suites on the ground level.
Each of the four instructional floors of studio space includes a critique space within the angular nose of the building and lounge space at the opposite end of the floor. The fifth level discretely hides the heavy mechanical and exhausts systems behind a raised parapet and adjacent to a fully-enclosed mechanical space with elevator access. The angular five-story studio wing is clad in ¼-inch limestone veneer on flexible honeycomb panels that allow the façade to curve with the building form, while floor-to-ceiling windows provide artist studios evenly-diffused northerly light and views to the mountainous landscape beyond. The two-story exhibition gallery features visually dynamic blue stainless-steel tiles with a variegated surface that reflects the changing daylight from hour to an hour and season to season.
The Lobby Commons features full-height windows that reinforce the building’s transparent connection between the campus and community—a welcoming beacon when lit at night. From the outset, the University envisioned the Center for the Visual Arts that would help elevate its regional and national profile. The design serves as a critical gateway into campus welcoming students as they head to class and community members as they pass along Capitol Boulevard. With an inspiring new identity, the building puts visual arts at Boise State on par with facilities at leading institutions; becoming a signature gateway to the campus that reaches out to invite all in.
{{item.text_origin}}

