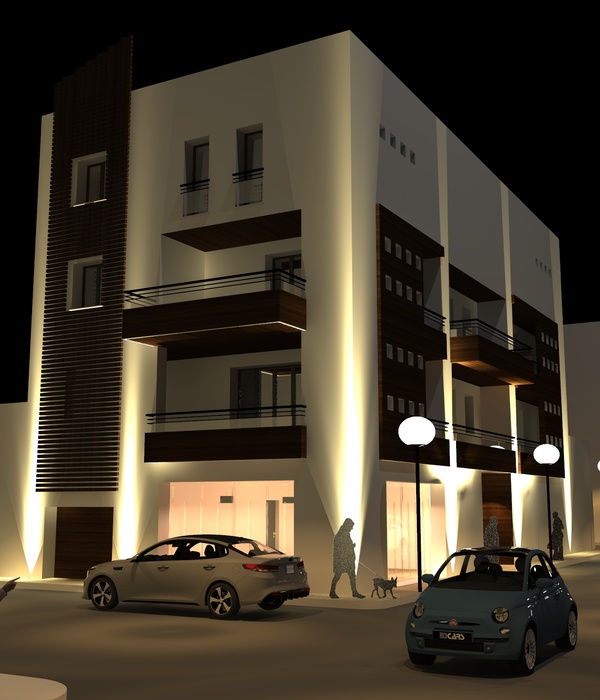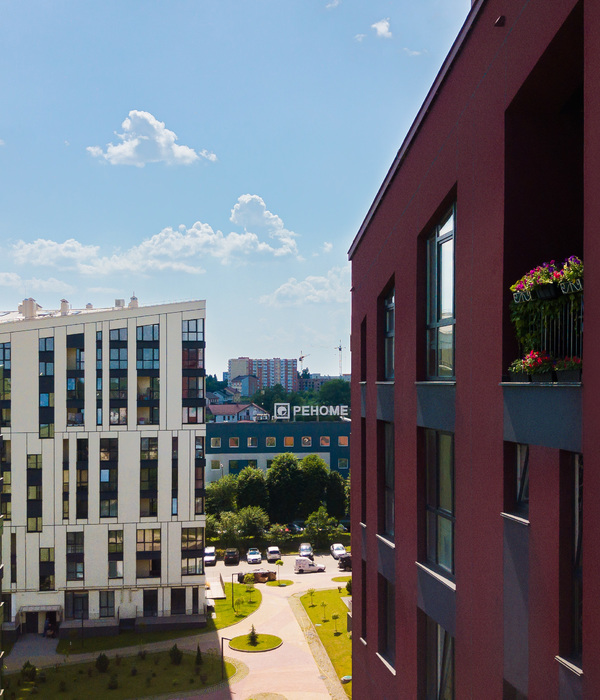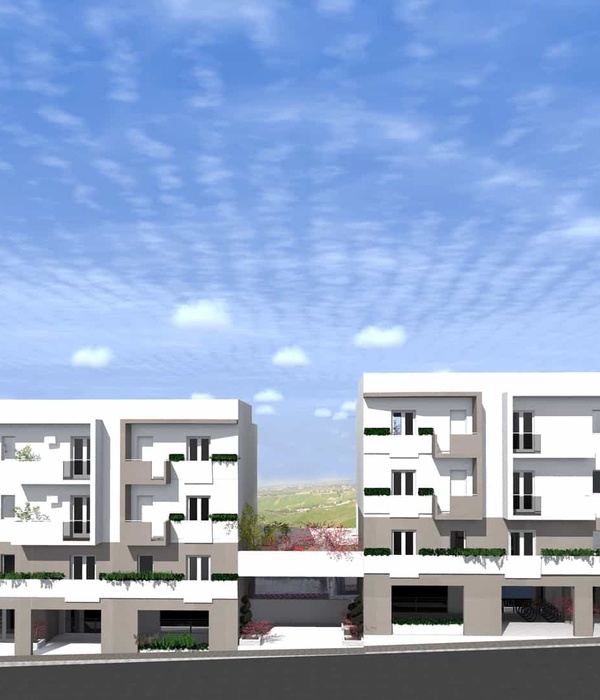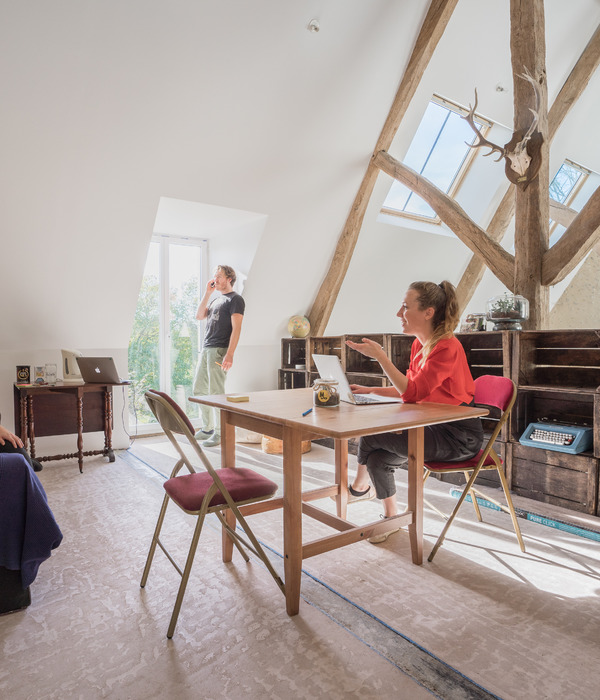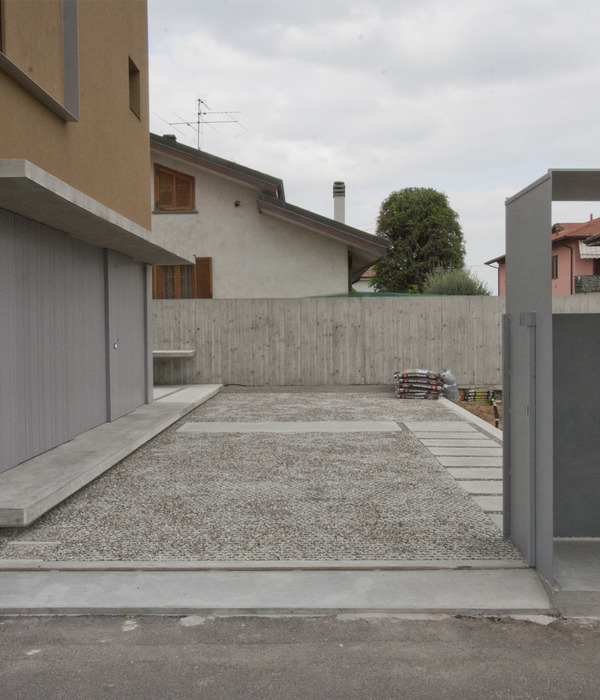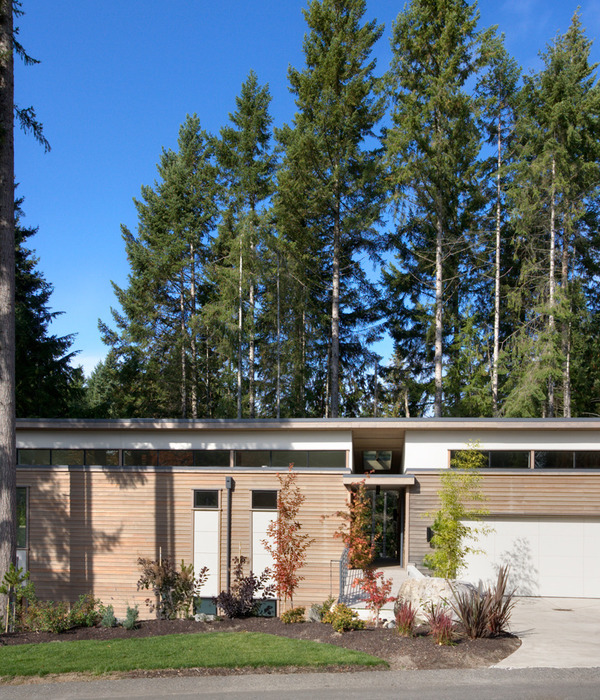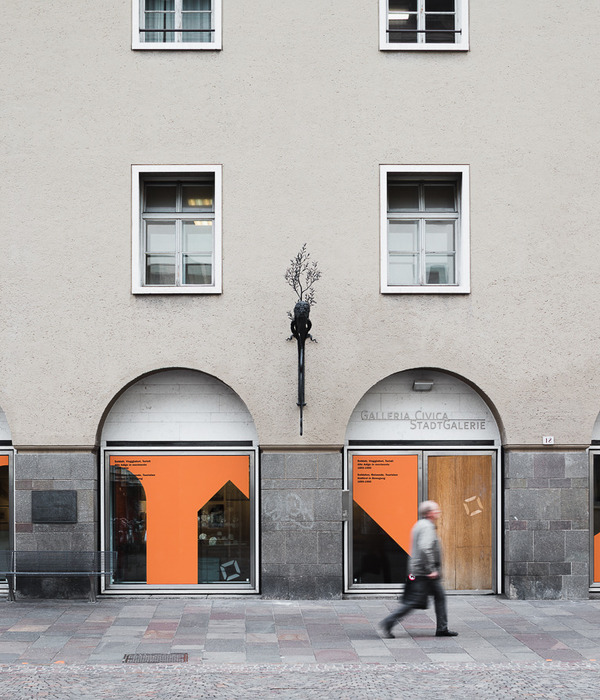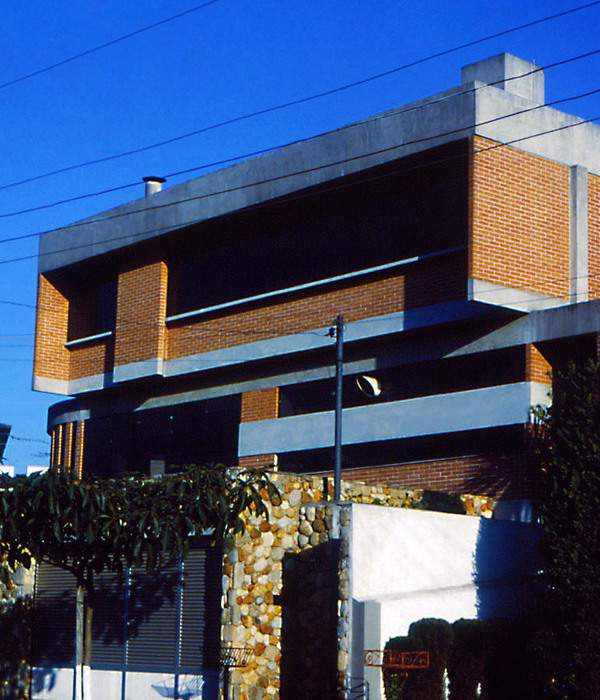A corner suburban plot for a one level suburban house. A misshapen parcel dictated a few offsets and alignments, a typical array of bedrooms suggested a grid of sorts, a split of private and public was to be ensured. Following that, the roof is tilted, the perimeter wall is curved, the main division is broken—the house is played out within three gestures. Secondary spaces find their ways behind the stepped line, producing a series of exceptions, while a laundry room jumps out of its perimeter and becomes a tower.
The volume is an assemblage of two figures—the tilted half circle is accompanied by a slender spire. The two surfaces of the same color never meet. White, black and blue revolve around the complex form. A pink triangular chimney lands on top of the slanted roof. The street side displays an even lineup of openings reflecting the grid of rooms behind it. The curve is punctuated just once allowing for a window in the living space. On the inside, the palette of materials is concise and orderly. White walls run in between wooden floor and concrete ceiling. The key edges are accented with stripes of dark wood.
Once again, the house is mistaken for a gallery, a shop, or a chapel. The living space results from a series of elaborate intersections. Every surface is accounted for and celebrated. Grids, orders and exceptions are ensured. A colourful perky volume challenges its banal surroundings. A house is tilted, curved and broken.
{{item.text_origin}}

