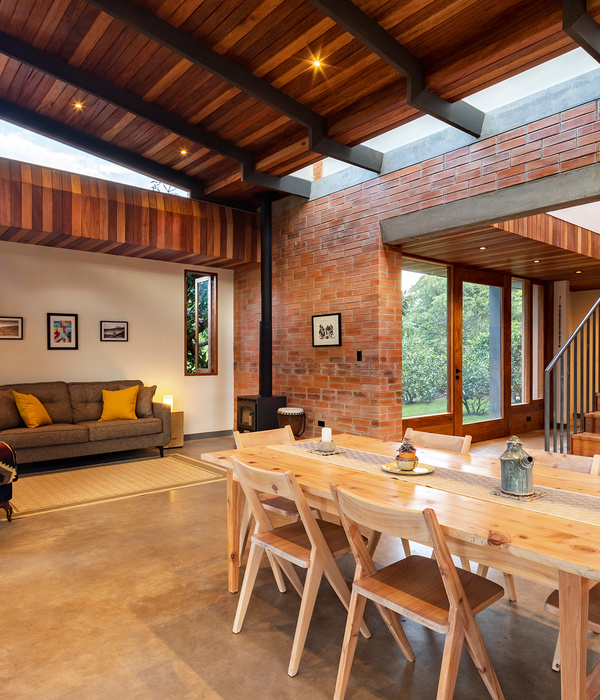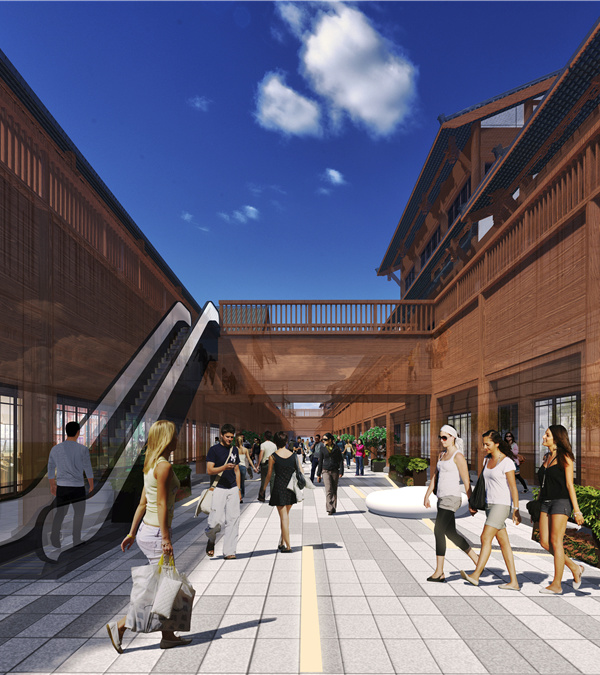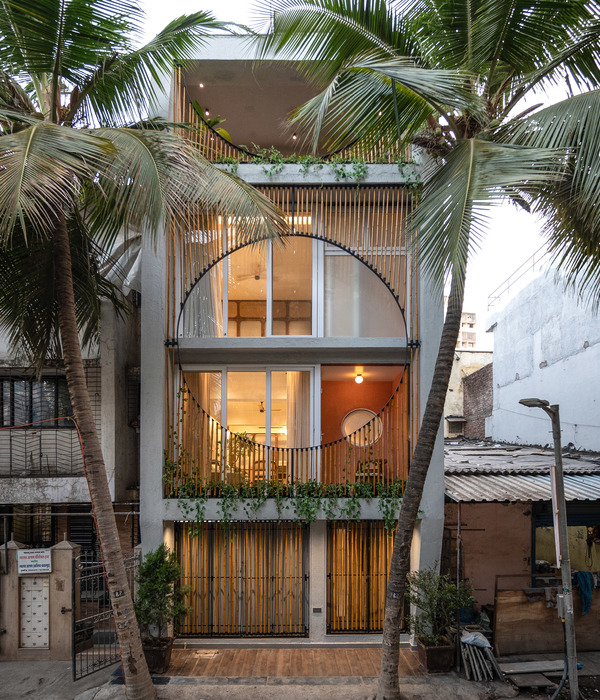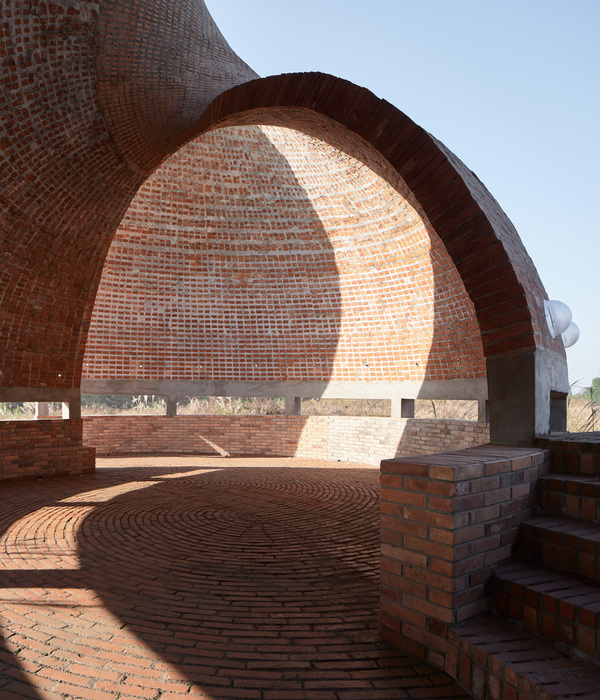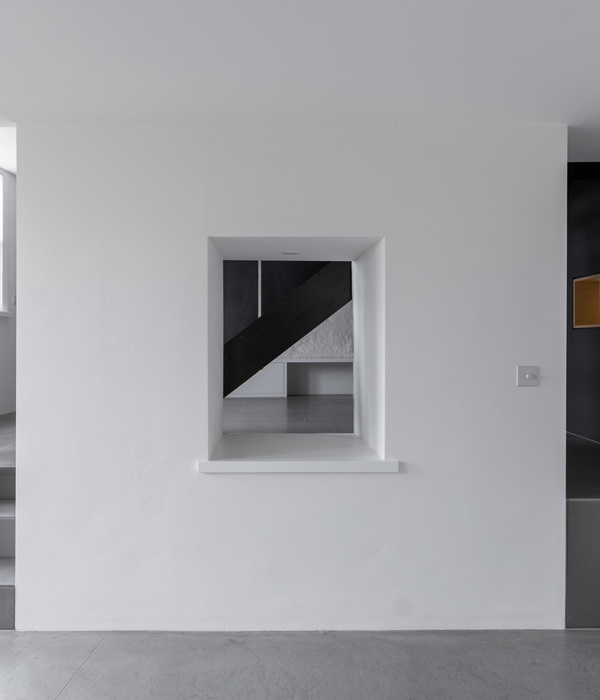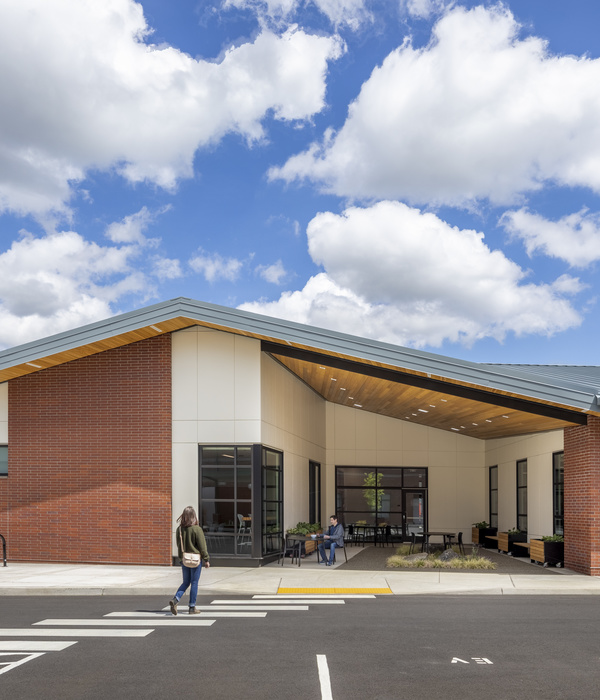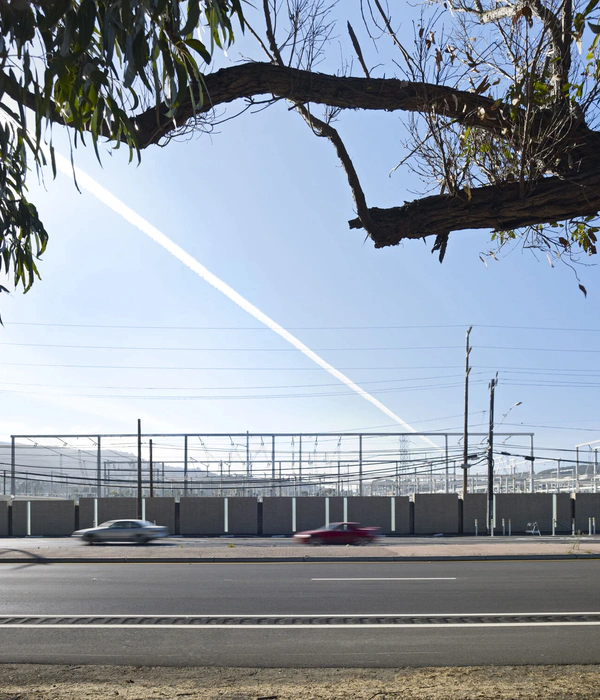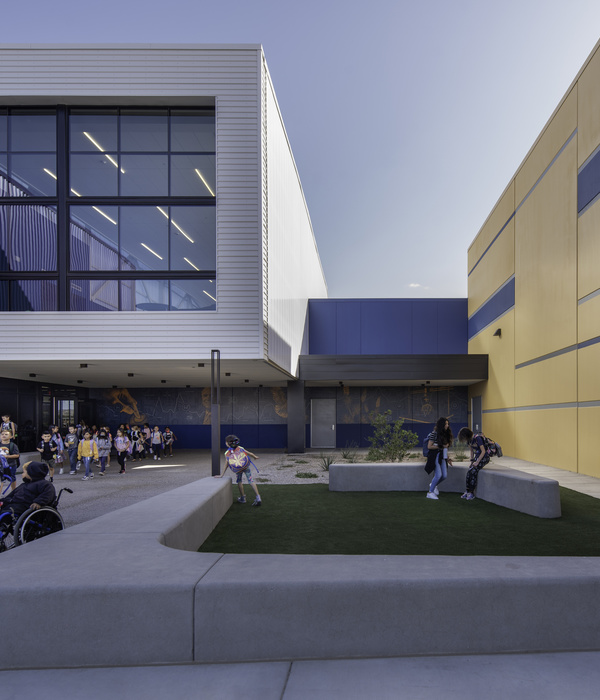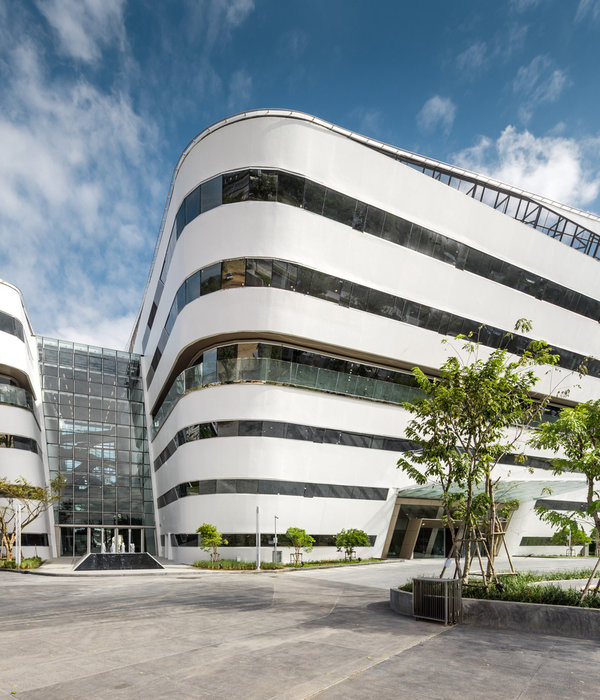Villa Boncompagni alla Cicogna is located in the heart of the Bolognese countryside, in San Lazzaro di Savena: a 16th century villa situated at the end of a long avenue of lime trees along the historic Via Emilia, one of the last works by the famous architect Jacopo Barozzi. Commissioned by Marquis Giacomo Boncompagni, son of Pope Gregory XIII, as a noble residence, the historic residence has been converted into the headquarters of the Academy of Unipol Group thanks to the interior design of the Florentine studio Pierattelli Architetture. The intervention involved both Villa Boncompagni, which houses all the training part of the Academy and that of representation of the Unipol group, and the adjacent villa, where there are the management offices of the learning center, for a total of about 2000 square meters of intervention area. The interior design preserves the large rooms, the heights, the frescoes and the interior decorations, also protecting the solemnity of the spaces thanks to a chromatic and material palette in line with the style of the residence. The rooms thus combine Renaissance charm with elegant and contemporary furnishings. To the realization of a timeless project also contribute products of some design elite, such as Kartell, Flos, Poltrona Frau, Arper, Edra... The Renaissance references are found in the style of the residence and, at the same time, in Unipol's vision and desire to create a place dedicated to knowledge, education and culture. The Academy headquarters is not merely a container, but a context that can amplify and enhance the new functions housed in the building, meaning them even more. The genius loci is recognized, rediscovered and respected; content and container interact harmoniously thanks to a careful and thoughtful interior design. Without distorting the original project and maintaining its architecture and character, the interior spaces have been reorganised by Pierattelli Architetture to accommodate and combine the innovative and multiple educational technologies adopted by the Insurance Group for the training of all its employees, agents and network personnel. Villa Boncompagni - interior design project The style and charm of the villa have been maintained during the functional conversion of the interior spaces, transformed into versatile environments, suitable to accommodate the different training activities offered by Unipol. Both floors on which the villa is divided are characterized by two large central rooms around which are developed the different rooms of training and management of the structure. Starting from this layout, the villa has been divided into a series of themed areas with specific functions: classrooms - of various sizes and types - plenary room - which dominates the center of the ground floor of the villa - lounge and break areas, archive and meeting room. Colours and materials have been chosen in continuity with the architectural project: dark woods, such as wengé, polished steel and high quality leather characterise the rooms, creating warm and welcoming spaces. Walls equipped for training, with versatile support systems for different types of teaching, were designed ad hoc by Pierattelli Architetture. The Villino - interior design project The Villino, the villa next to the villa Boncompagni, houses the operational offices, management and computer training rooms. Also in this case the rooms have been rethought trying to maintain an aesthetic and functional cleanliness faithful to the architectural project. Large workbenches and desks designed by Pierattelli Architetture have been chosen. Thanks to the ISY by Estel system, these desks allow each workstation to be wired, concealing the passage of electricity and data, ensuring greater order and cleanliness. The colours and symbols of the Unipol logo have been taken up in some of the details of the installation project - as in the soundproofing panels - in a reference to the very image of the company, reinforcing the bond and the belonging of each environment. The small villa also hosts relaxation and rest areas, confirming Unipol Group's desire to enhance and increase team-building activities. The break areas are characterised by soft and welcoming colours and host both table football and table tennis.
Year 2019
Work finished in 2019
Client UnipolSai
Status Completed works
Type Office Buildings / Business Centers / Interior Design
{{item.text_origin}}

