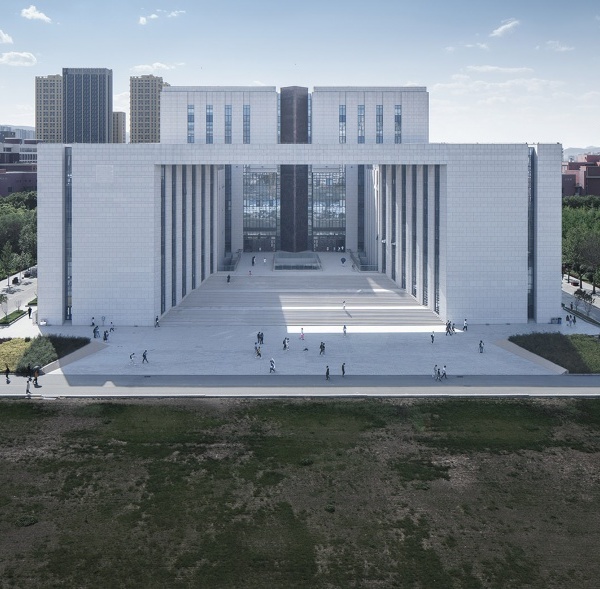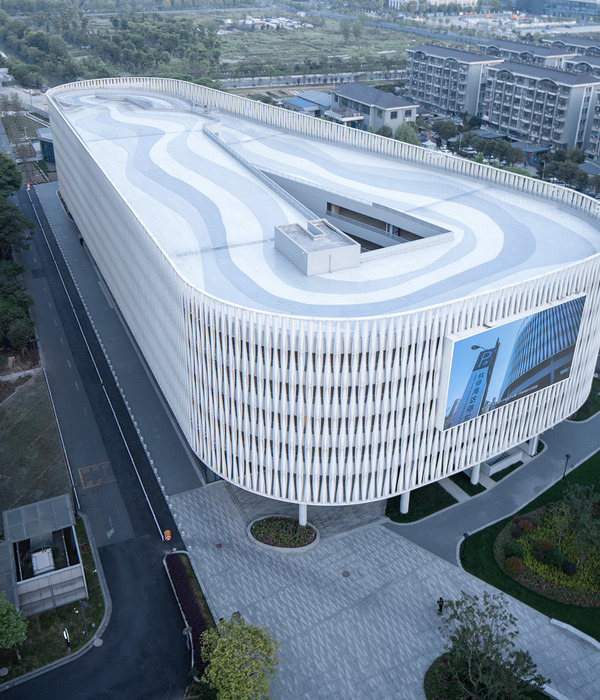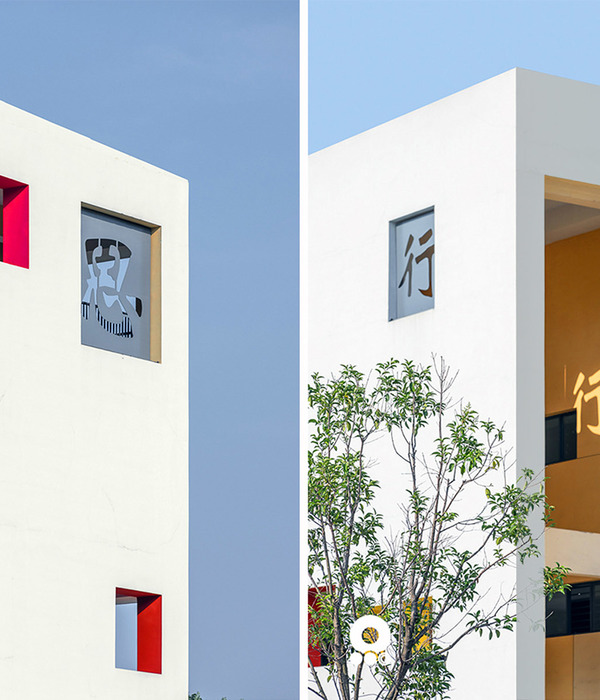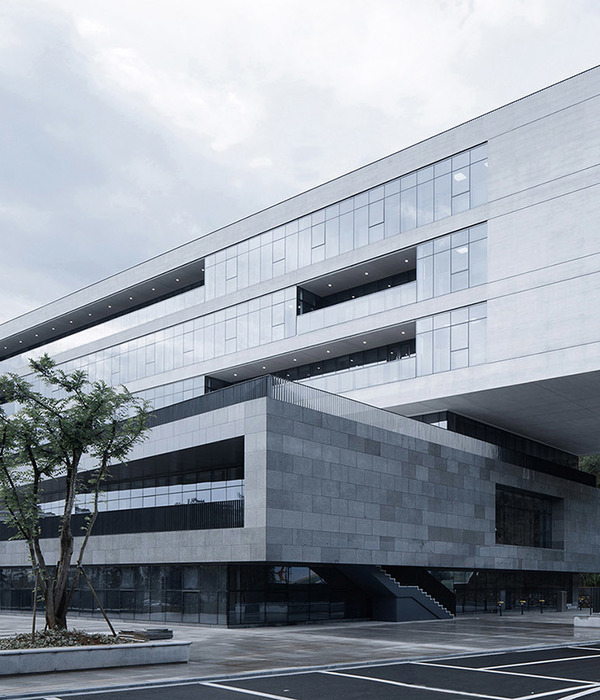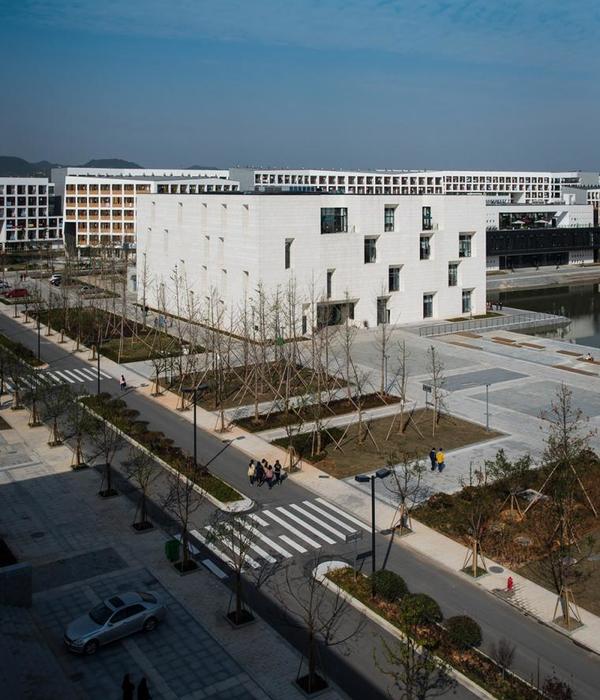Firm: MWA Architects
Type: Industrial › Water Facility
STATUS: Built
YEAR: 2022
SIZE: 25,000 sqft - 100,000 sqft
BUDGET: $10M - 50M
Since 1958, the Clark Regional Wastewater District has consistently served the community, providing reliable wastewater removal services in an environmentally and financially responsible manner. The District hired 40 new employees and to meet this growing demand, its campus needed to expand.
MWA was contracted to design the renovated administration building, expand and seismically strengthen the existing maintenance building, and provide a new operations building, covered parking/storage area, and decant facility. The expansive new campus accommodates current employees and is equipped for future growth.
Considering the composition of how buildings connect, MWA created a natural circulation throughout the campus. A new parking lot on the south side of the administration building accommodates the growing team and is easily accessible from the through-street.
Striving for campus cohesion while modernizing the overall site, MWA designed the new operations building to reflect the original, wrapping the exterior in brick, then defining the entrance with a change in materiality. MWA designed functional interiors to meet each need of the facility while providing employees comfort, ease of use, and inviting spaces. The new operations building is equipped with an open office space, conference room, control center, break room, and locker rooms.
{{item.text_origin}}



