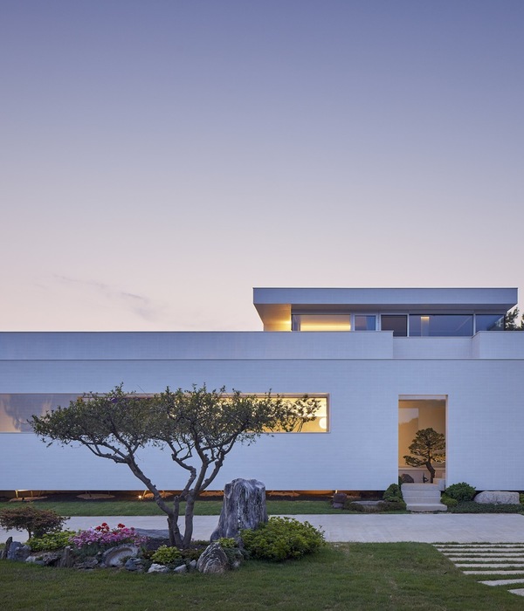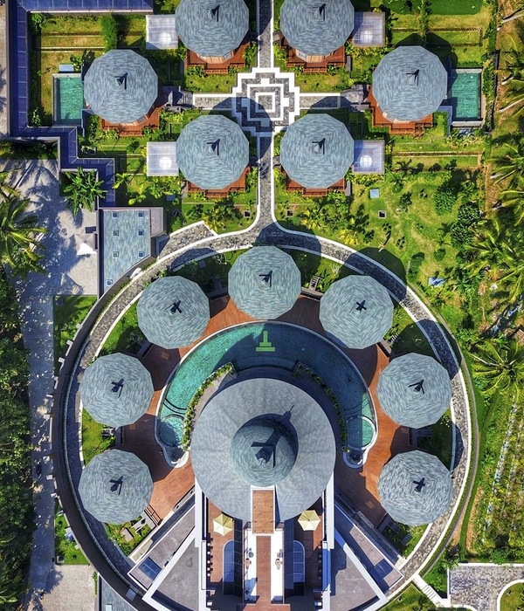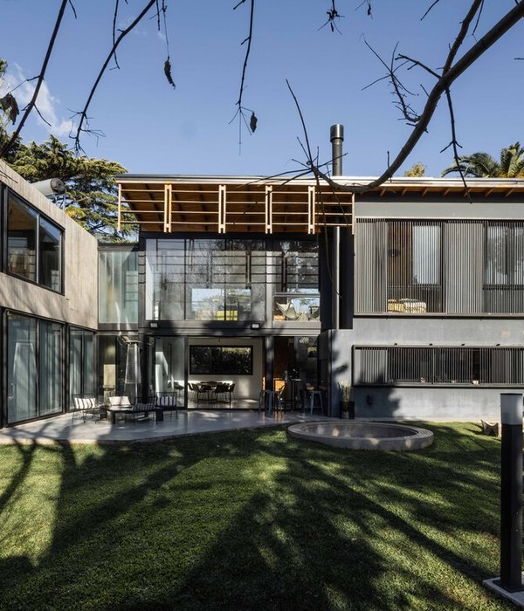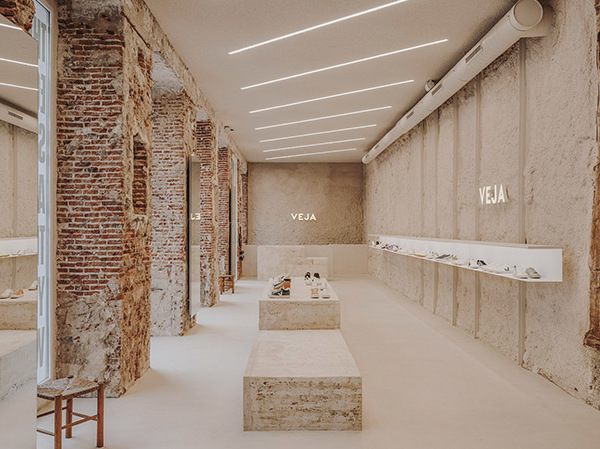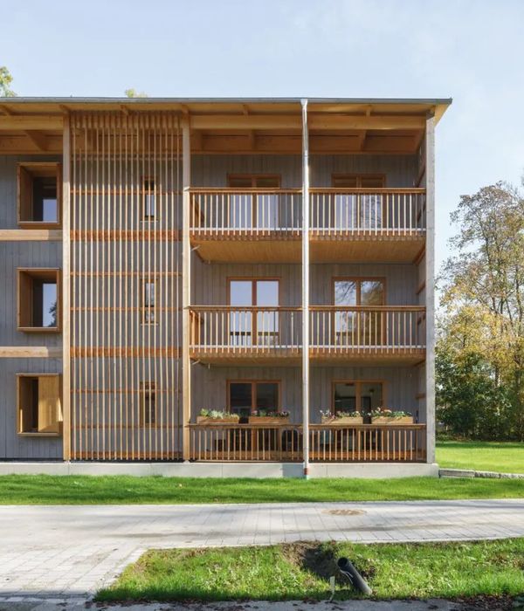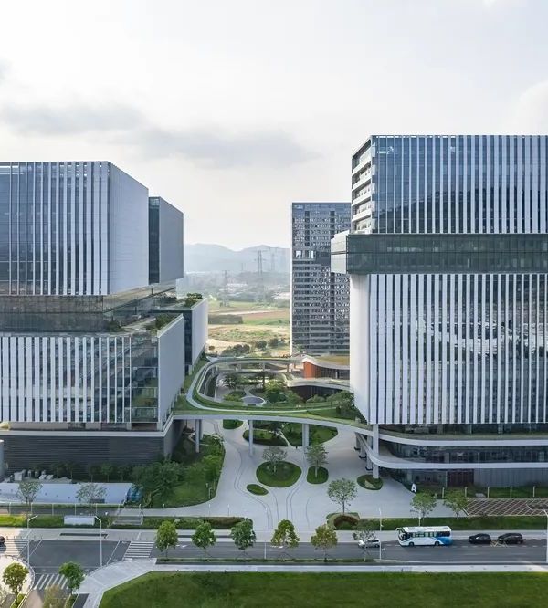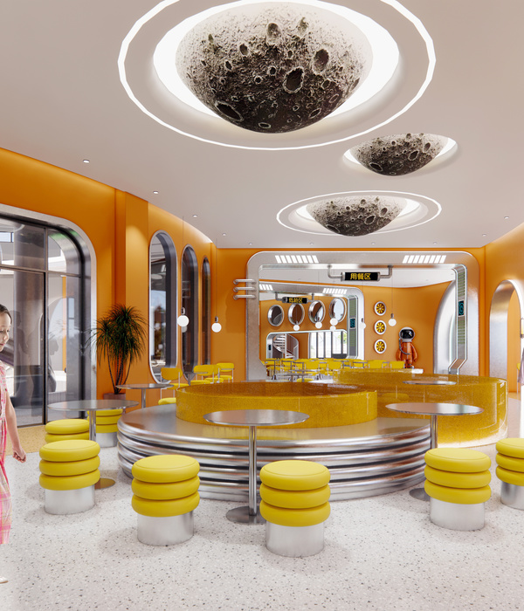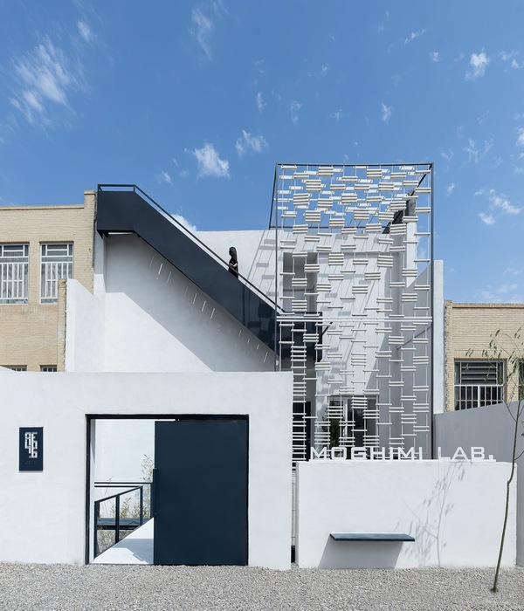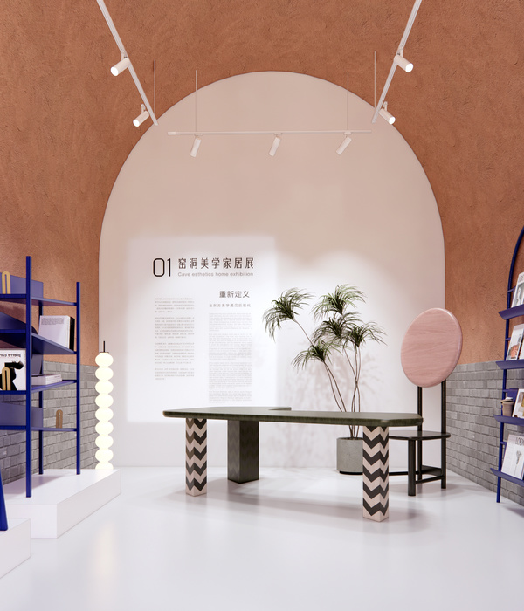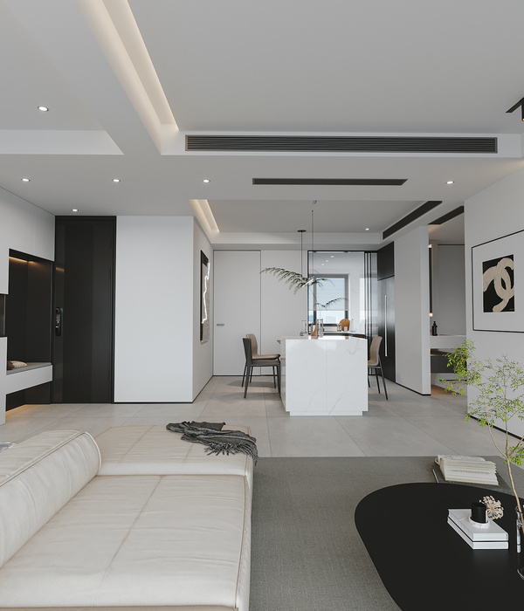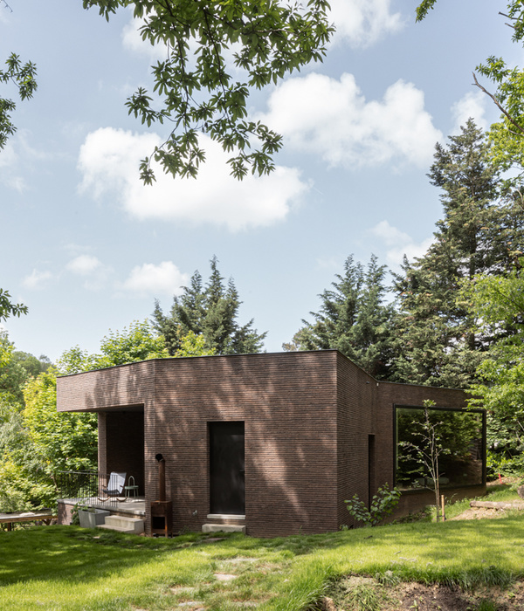- 项目名称:清江浦区基础教育设施建设一期工程(装配式EPC)项目(万达小学项目)
- 项目设计:浙江大学建筑设计研究院有限公司
- 结构设计:张正雨,陈伟,曹云中
- 给排水设计:王铁风,何博迪
- 电气设计:袁松林,袁鹏,邹帆
- 暖通设计:曹志刚,吴洁清
- 景观设计:吴维凌,吴敌
- 幕墙设计:王建忠,王皆能
随着教育理念的不断发展,现代化教学模式也日趋成熟,它不断推动滞后的建筑设计理论顺应时代发展的需求,催生出更加贴合现代化教学模式的现代小学校园设计。本项目聚焦老城区重生的重要地段,面临城市用地紧张、邻里生活流失、自然互动消亡等问题,我们提出“童年在校园中穿行”的构想,以适应现代化教育的时代背景,通过创新的操作手法,回应项目用地高度集约的规划条件,为儿童创造更多的活动空间。
With the continuous development of education concept, the modern teaching mode is becoming more and more mature. It constantly promotes the lagging architecture design theory to meet the needs of the development of the Times, and gives birth to a design method of primary schools that is more suitable for the modern teaching mode. This project is focused on the renewal of the main parts of the old town. Facing problems such as urban land tension, loss of neighborhood lives and loss natural interaction die, etc., we put forward the idea of “childhood through the campus”, so as to adapt to the era. With innovative practices, we respond to the highly intensive land use planning conditions, creating more space for children.
▼老城新生,The Rebirth of an Old Town ©章鱼见筑
2016 年,淮安市老城规划更新,中心两区合并成立清江浦区,并于钵池山公园北侧设立水渡口中心商务区及淮安高端住宅板块。区域空间密度加剧、人口膨胀迅速、学位需求扩增,本项目应运而生。
根据业主要求,校园设定 9 轨 54 个班级,配建 63 个普通教室(含机动教室)、若干专业教室、行政办公用房、图书馆、500 座餐厅,500 座报告厅、300m 田径场、两片篮球场、地下车库等,总建筑面积 4.5 万平方米,容积率约为 1.2,远高于江苏省规定的合理小学容积率 0.8 的要求。
In 2016, the old town of Huai ’an was planned and renovated, and the two central districts were merged into Qingjiangpu District; Shuidukou Central Business District and Huaian high-end residential block were set up on the north side of Bochishan Park. The spatial density of the region is increasing, the population is expanding rapidly, and the demand for degree is expanding.
According to owner’s requirements, 54 classes of 9 grades including 63 ordinary classrooms (including flexible classrooms), a number of professional classrooms and administrative offices, one library, one 500-seat restaurant, one 500-seat auditorium, one 300-meter track, two basketball courts and a underground garage, etc. were built with a total construction area of 45000 square meters. The plot ratio is about 1.2, far above the regulation of primary school ratio in Jiangsu province which is 0.8.
▼校园综合体,Campus Complex©章鱼见筑
综合不规则地形的约束、高容积率的用地条件、校园设计规范的限制,我们设计出布局更高效的校园综合体。
300m 操场只能南北向布置于场地东侧,建筑功能空间则以围合之势集中于场地西侧:首先布置行政楼与科学实验楼平行于南侧支六路,通过两层连廊限定校园主入口,普通教室分三块布置于场地北侧,并旋转一定角度,使得庭院以开敞的姿态面向操场东侧的城市。其次,年级组办公则作为服务功能,结合交通,以南北走向链接行政楼、科学实验楼与普通教室。
最后体育馆嵌入科学实验楼东端起头,餐厅厨房压住普通教室东北角收尾,利用水平连廊和垂直楼梯作为骨架,设计将所有教学空间复合为一个全天候的校园综合体,呈现流体的建筑形态。原本边界分明的功能空间编织交错,屋顶、平台、走廊、室内的界限逐渐模糊,儿童学习和游戏的空间多出了无限可能。
Based on the constraints of irregular site, high plot ratio conditions and the constraints of campus design regulations, we designed a campus complex with a more efficient layout.
The 300-meter playground can only be arranged on the east side of the site in a north-south direction, while the functional space of the building is concentrated on the west side of the site as an enclosure:First of all, the Administration Building and the Science and Experiment Building are arranged parallel to the sixth branch road on the south side, and the main entrance of the campus is restricted through the two-storey corridor. The general classrooms were arranged in three parts on the north side of the site, and rotated to a certain angle, so that the courtyard could face the city on the east side of the playground.Secondly, the offices of same-grade groups were combined with the circulation space linking the administration building, science laboratory building and ordinary classrooms in a north-south direction.
Finally, the auditorium was embedded in the east end of the science and experiment building, and the restaurant and kitchen were placed in the northeast corner of the ordinary classrooms. The horizontal corridor and vertical staircase were used as the skeleton, and the design combined all the teaching spaces into an all-weather campus complex, presenting a fluid architectural form. The original well-defined functional spaces are interlaced, and the boundaries of roof, platform, corridor and interior are gradually blurred, creating more possibilities for children to study and play.
▼满铺 旋转 链接 倒置,Occupation Rotation Link Inversion©UAD
▼总平面图,site plan©UAD
顺应链接之势,主立面以木纹铝板勾勒出水平窗洞,通高的室外平台打断水平窗洞,营造长长短短的韵律和节奏;连续的敞廊栏板设计多个 15m 长的花坛以及 6m 长的栏杆,打破过长的交通空间带来的压抑感受,也为校园增添了生动活泼的氛围。
Following the trend of the link, the main facade outlines horizontal window holes with wood-grain aluminum panels. The double-height outdoor platform breaks the horizontal windows to create a long and short rhythm. Multiple 15-meter-long flower beds and 6-meter-long balustrades are designed in the continuous porch slates, breaking the depressed feeling brought by the excessively long traffic space and adding a lively atmosphere to the campus.
▼校园主立面,Main facade of the campus©章鱼见筑
丰富的光影,Light and shadow©章鱼见筑
节奏和律动,Rhythm of the facade©章鱼见筑
▼庭院立面,The courtyard©章鱼见筑
建筑的创新往往得益于科技的进步,垂直交通的介入助力建筑高度不断突破,一如地块周边密布的百米高层。然而城市用地紧张导致建筑的过度垂直生长,最终疏远了人们与地面的距离。
通过归纳和梳理,笔者将小学主要的功能空间分为两类,一类是日常使用的单元式功能空间——普通教室、专业教室、行政办公等;另一类是特定使用的集中式功能空间——图书馆、合班教室、音乐教室、体育馆、报告厅、餐厅等。
在本项目设计中,由于用地有限,集中式功能无法获得足够的空间独立布置,因此我们倒置校园两大功能类型,将集中式功能与地面结合,图书馆、音乐教室、报告厅、餐厅等功能分散布置于底层,支撑起单元式功能整合的完整教学体量,营造悬浮之态。
The innovation of architecture often benefits from the progress of science and technology. The intervention of vertical transportation helps the building to reach a new height, just like the 100-meter high-rise buildings surrounding the plot. However, the lack of land use leads to the excessive vertical growth of buildings, which eventually alienates people from the ground.
Through induction and sorting, primary schools’ main functional spaces were divided into two categories. One is the unit functional space for daily use, such as ordinary classrooms, professional classrooms, administrative offices, etc.; the other is the centralized functional space for specific use as library, united classrooms, music rooms, gymnasium, lecture hall and restaurant, etc.
When designing the project, due to the limited land, centralized function cannot get enough space to be separated. So, we inversed two big functions. The centralized function was combined with the ground, and space like library, music classrooms, lecture hall, restaurant, and others are in the underlying, supporting the teaching units and creating an image of suspension.
漂浮的校园,Floating Campus©章鱼见筑
校园以米白色质感涂料作为整体基调,底层辅助功能采用深灰色质感涂料达到消隐的效果,来强调上部体量的漂浮感;底层集中功能利用大虚大实的设计语言跳脱出来,报告厅和音乐教室饰以木纹铝板,以近人尺度与儿童互动,餐厅的东立面设计通长落地窗,视线越过柱廊限定的檐下空间,跟随操场上的小伙伴一起奔跑。
Cream-white paint was used as the overall tone, and dark grey paint was used in ground floor to make the effect of blanking, and to emphasize the floating sense of the upper volume; The lecture hall and music rooms were decorated with wood-grain aluminum panels to interact with children. The east facade of the restaurant was designed with long French windows so that you can see your friends running on the playground through the windows.
报告厅前小剧场,A small theatre in front of the lecture hall©章鱼见筑
倒置功能空间,一方面回应了高密度地块的设计难点,提高了多样功能空间之间的易达性,另一方面为儿童释放了大量的地面活动空间,把在地奔跑的权利还给儿童,让他们可以仰望星空,拥抱大地。
Inverted functional space, on the one hand, responds to the requests of high-density plots and improves the accessibility between multiple functional spaces. On the other hand, it liberates a large amount of ground activity space for children, giving them the right to run on the ground, so that they can look up at the stars and embrace the earth.
▼在地奔跑,Running on the ground©章鱼见筑
“时间必须流动起来,空间感受才真实。”(金秋野《面壁·破壁》)西方传统绘画讲究透视和视点,画作仅表现一个空间;二十世纪初,立体主义艺术流派的兴起打破了绘画手法的定式,追求碎裂、解构、重组,顺应人们在连续时间和空间里认知事物的习惯,并推动了建筑学理论的发展。柯林罗和罗伯特斯拉茨基于 1964 年发表《透明性》,提出了“物理透明性”与“现象透明性”的概念。物理透明性表现在材质的透明度,视线可以穿越;而现象透明性正是来源于立体主义,指一系列空间相互遮挡相互渗透,却又能被完整感知的现象。
基于《透明性》,本项目设计出电影长镜头式的空间体验路线:驻足合班教室旁的通道,眼前是去往报告厅舞台表演的敞廊,敞廊前是做课间操的开阔广场,抬头可见踢毽子比赛的报告厅屋顶平台;穿越广场,是报告厅入口逐级升起的下沉小剧场,可以围绕多排圆柱捉迷藏的架空层,和架空层外水池边写生的景观水院;水院尽头布置了田径场和篮球场,还有跑向室内篮球馆的大台阶;沿着田径场的楼梯走上二层的看台,视线穿过餐厅采光天窗的架空平台,又见踢毽子比赛。
▼架空层的活动课,Activities on overhead floors©章鱼见筑
Perspective and point of view play very important parts in western traditional paintings, while the drawing only shows a space; At the beginning of the 20th century, the rise of Cubism broke the stereotype of painting techniques, pursuing fragmentation, deconstruction and reorganization. It conforms people’s habit of recognizing things in continuous time and space, and promotes the development of architectural theory.
Colin Row and Robert Slutsky put forward the concepts of “literal transparency” and “phenomenal transparency” in their book in 1964. Literal transparency is reflected in the transparency of the material, the line of sight can be traversed; phenomenon transparency comes from Cubism, which refers to a series of phenomena that spaces can be fully perceived when blocking and penetrate each other.
Based on Transparency, a space experiencing route was designed like a long shot film: you can see the corridor leading to the stage performance of the lecture hall at the passage next to the classroom. In front of the corridor is the open square for class exercises, and you can see the roof platform of the lecture hall for shuttlecock-kicking competition. Across the square, there is a small sinking theater that rises step by step at the entrance of the lecture hall. You can play hide-and-seek around the aerial floor with rows of columns, and sketch the courtyard by the water pool outside the aerial floor. At the end of the courtyard there is a track field and a basketball court, as well as a large staircase leading to an indoor basketball court. Along the track and field stairs to the second floor you can see through the dining room skylight and see the shuttlecock kicking competition.
▼篮球馆的大台阶,The big steps of the basketball arena©章鱼见筑
报告厅屋顶平台,Lecture hall’s roof terrace©章鱼见筑
如同电影的长镜头一样,脚步不断前进,故事不停发生,空间无限流动。校门上方连廊的木色格栅和彩色玻璃借景城市;山墙面的“思”“学”“知”“行”四个大字,都在阳光的投射下,呈现出丰富的光影效果;饮水处不同暖色的洞口则是看到了多彩的未来。
Just like a long shot in a movie, the pace keeps moving and the story goes on with the space keeps flowing.The wooden grille and stained glass of the corridor above the school gate frame the city view. The four characters of “think”, “learn”, “know” and “action” on the gable face show rich light and shadow under the projection of sunlight.
▼借景城市,Borrowing the City Sight©章鱼见筑
多彩的未来,Colorful Future©章鱼见筑
得益于倒置的功能布局,营造出多样的近地活动空间;细节的设计,材料的选择,又强化了多重空间的互相渗透。在定格画面里,这些空间以一面或一角客观存在,但在儿童奔跑的连续时间里,空间却主观介入,解构重组,展现全貌,叙述着空间的透明性。
Thanks to the inverted functional layout, a variety of near-ground activity spaces are created. The design of details and the choice of materials strengthen the concept of interpenetrating multiple spaces. In the freeze-frame picture, these spaces exist objectively as one side or one corner. However, in the continuous time, when children are running, the space intervenes subjectively, deconstructs and reorganizes, showing the whole picture, and narrating the transparency of space.
▼借景城市,City view©章鱼见筑
本项目设计利用高效集约的总体布局来应对狭小异形的用地,在各类条件及规范的限制下获取高容积率的建设规模,并由此触发了“归还儿童在地奔跑的权利”的设计初衷,通过倒置使用功能,释放大量近地活动场地;利用服务功能链接主要体量,将校园正空间复合为校园综合体,将校园负空间拓展为流动的交往流线,完成了童年在校园中自由穿行的构想。
An efficient and intensive overall layout was designed to deal with the narrow and irregular land, and achieved the construction scale with a high plot ratio under the restrictions of various conditions and regulations, thus triggering the intention of “returning children’s right to play on the ground”. Through the inverted use function, a large number of near ground activities areas are released. Sub functions that link the main volumes, the upper campus is evaluated to a campus complex, and the bottom space of the campus is expanded into a flowing communication line, which completes the idea of childhood walking freely in the campus.
▼一层平面图,plan level 1©UAD
▼二层平面图,plan level 2©UAD
▼三层平面图,plan level 3©UAD
四层平面图,plan level 4©UAD
▼主入口立面,main entrance facade©UAD
▼敞廊立面,corridor facade©UAD
▼教学楼、展陈连廊剖面,section©UAD
{{item.text_origin}}

