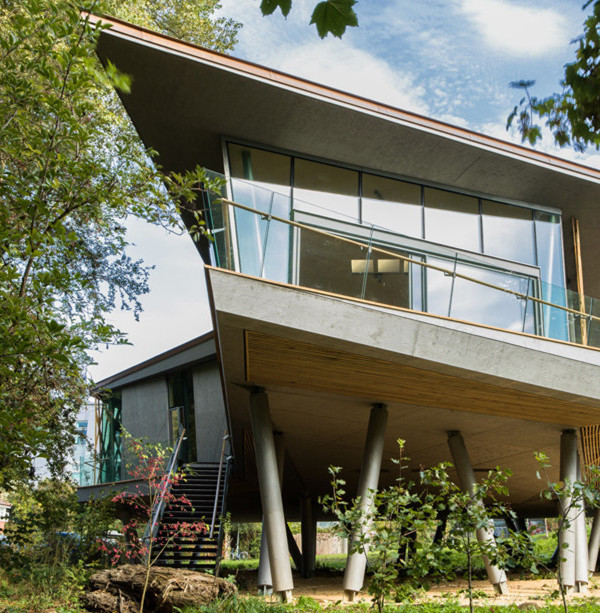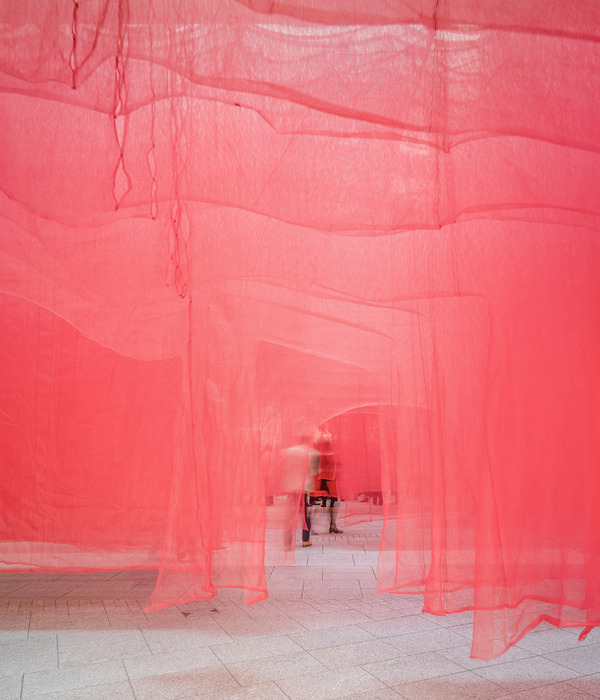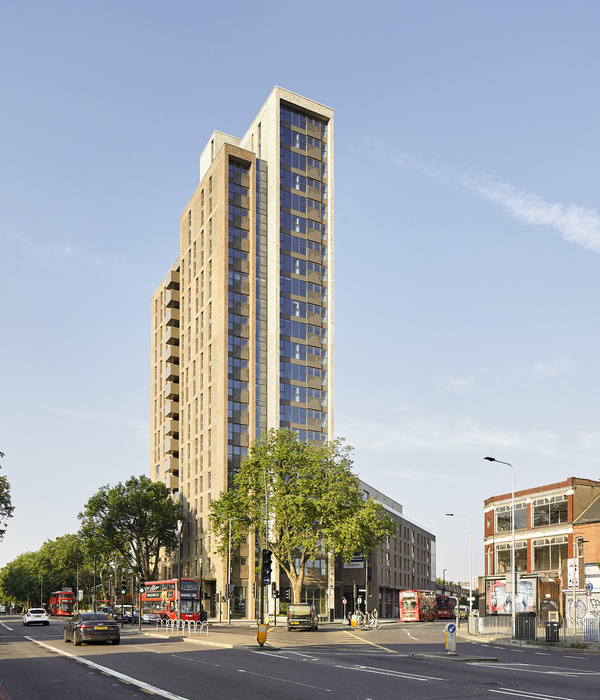This project is located in the Safayieh region in, which is one of those modern civil contexts in this city. Most of the constructions in this area are single materialled with the same form and without any dialogue with the city. The separator walls of these buildings in the street are all the same height and also, and they are all solid in material with no transparency, no matter the function of the building; because of that, the possibility of visual communication between passers and people with the buildings are very low and minimum.
In this project, a redefinition of
architecture is given considering the function. This practice is done by finding the roots of the traditional architecture of the historical context of Yazd. A current project is a machine responding to its internal functions (a complete laboratory). At the same time, it is dual, which, on the one hand (south side), is an extroverted creature trying to communicate with the city and its people to be known to the city and accessible to its people, and on the other hand (Northside) is an interior building which is trying to maintain the peace of the residential alley and respect its neighbors.
In the beginning, this project did not have a definition of a façade. But during the design process, we reached a point where instead of using a sign to identify the function of this building, its façade could be the perfect alternative to shout its function and be accessible to the city people. Excavating the ground and obtaining a yard with twice the volume (instead of the small yard in front of the existing building) led this exercise to create a small-scale urban plaza and give space to the city's people. This plaza needed an inviting wall that would be tangible for people behind its openings. The general structure of the building on the south side is dynamic, inviting, and memorable. A special identity is manifested in the façade of this building, which has all the extracted motifs and meanings taken from the heart of the historic architecture of Yazd.
Functional solutions in the middle of the project development created a different structure for the building. Before the renovation, the existing building had a bearing wall system structure. Inside, there was a two-way staircase that turned the building into two general parts (east and west); this deprived us of the possibility of expansion and integration of the space, which this spatial feature was so vital for a lab workstation. That is why we removed the staircase inside and brought it out in the exterior.
In conclusion, During the whole process of renovation, we tried to bring back the good quality of the historical architecture of
into our building and create a new typology for the modern architecture of this city using the same qualities that once were used in this city and had amazing civil qualities.
{{item.text_origin}}












