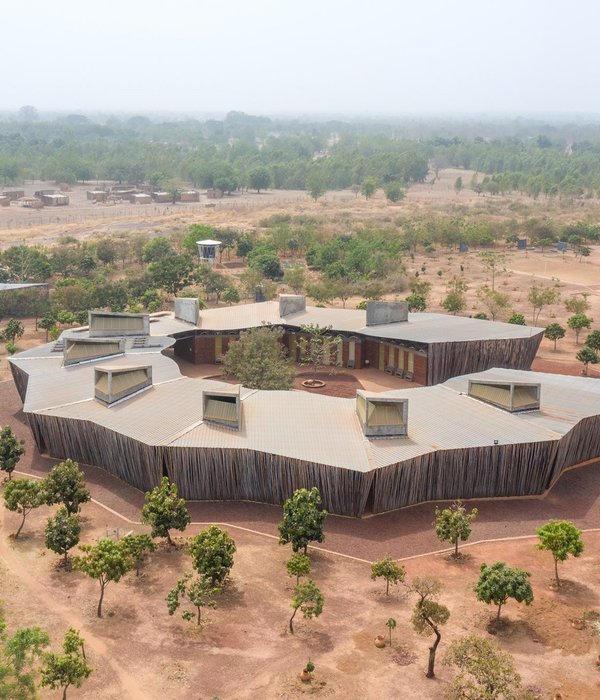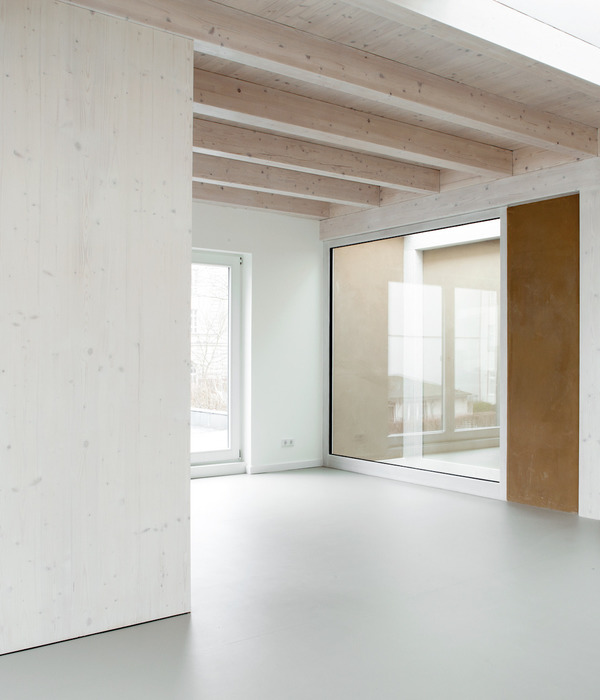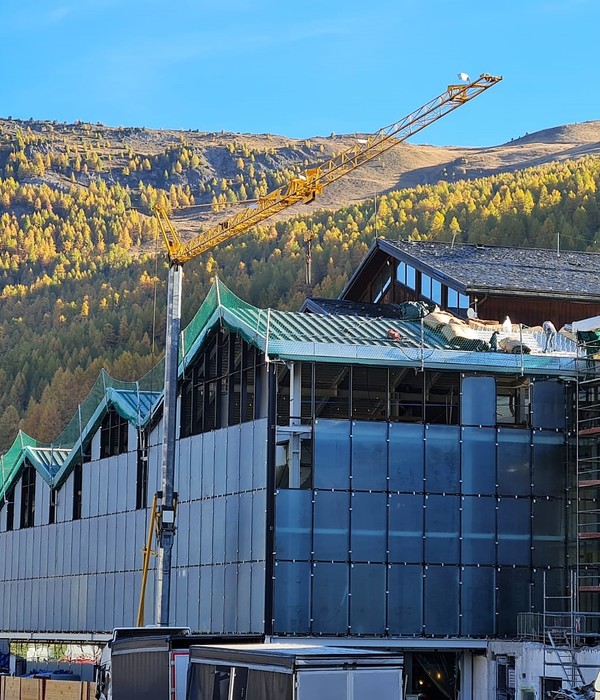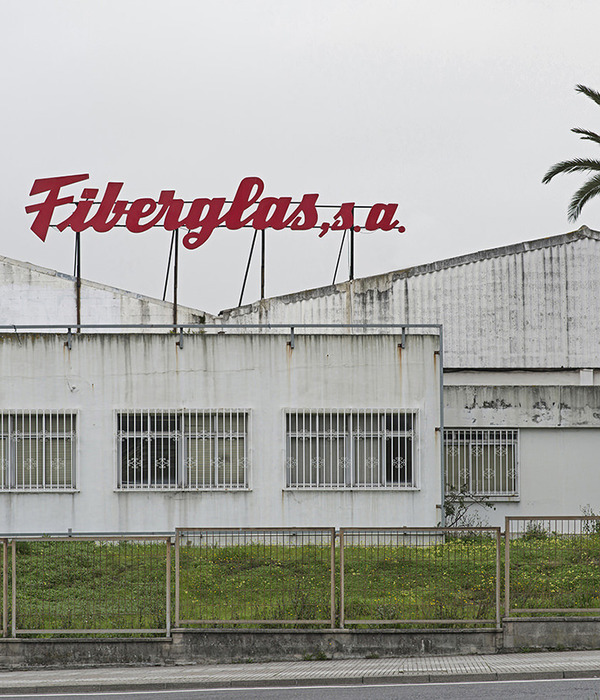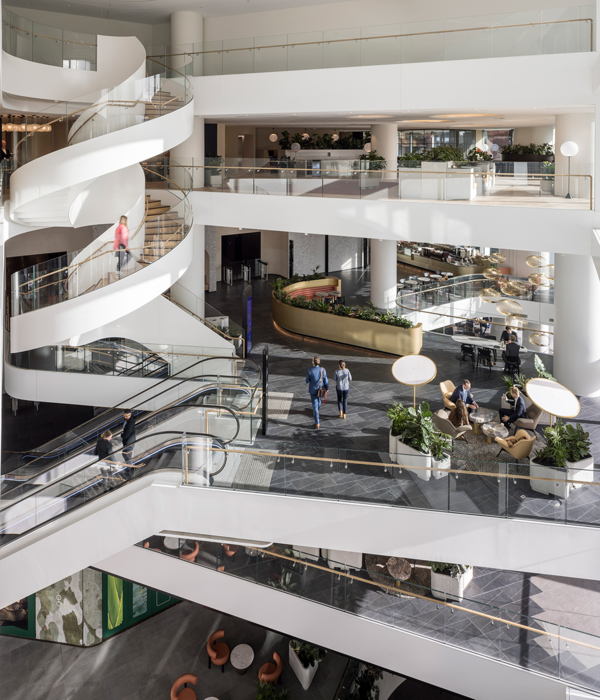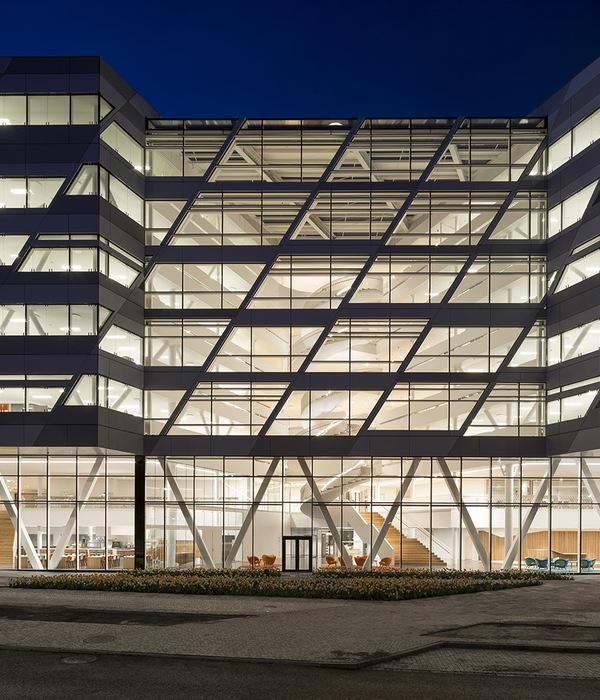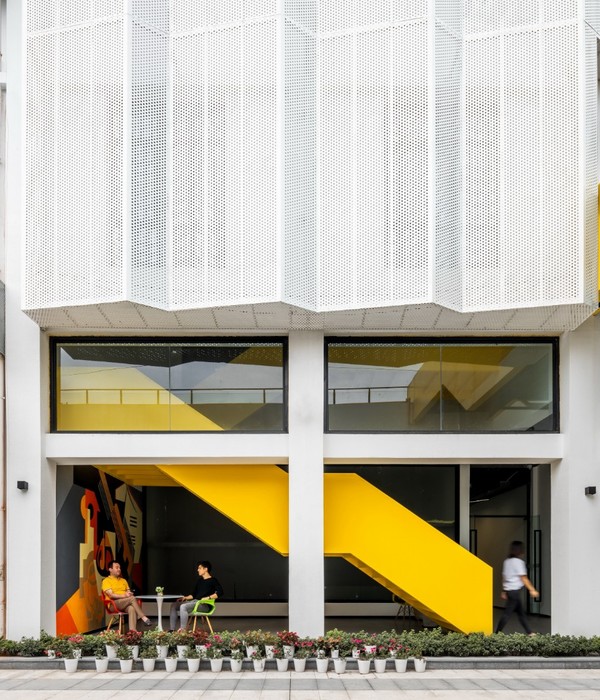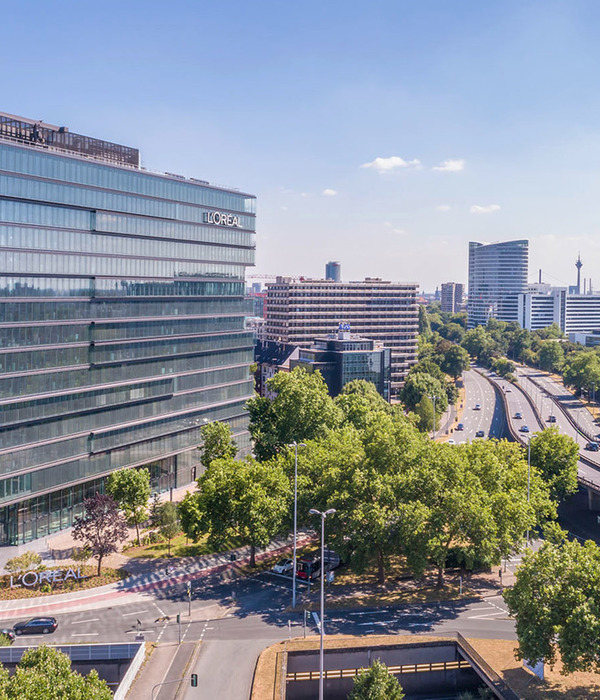Korea Sunchon Art exhibition platform
位置:韩国
分类:商业环境
内容:
设计方案
设计团队:gilles retsin
图片:11张
该项目位于韩国顺天市,是对一个艺术会展平台的设计。该项目是由著名设计团队gilles retsin完成的。该会展平台的各个组件都是工厂预制的,经过反复的测试之后,保障它们有足够的承重能力。平台的结构是由单板层积材组成的,形成了278个很坚固的空心元素,该设计灵感主要是从传统的韩国建筑中获得的。在传统的韩国景观上,我们不难发现大部分都是水平方向的结构,希望与周边自然环境相结合的意图很明显。
gilles retsin团队的设计中一共包含四个主要区域:中心庭院,雕塑花园,绿色休闲空间以及入口广场。这些公共空间相对来说比较集中,由此便形成了一个更大的活动空间,使得顺天市的老城区发生了很大的变化。场地上有一条蜿蜒的小路穿过不同的展台,它相当于各个艺术展区的连通器,让整个场地看起来联系更加紧密,具有完整性。
译者:蝈蝈
gilles retsin architecture proposes a pre-fabricated structure, given strength through repetition, for the ‘suncheon art platform’ in the south korean city of the same name. composed of laminated veneer lumber sections that form 278 stiff hollow elements, the architecture takes cue from traditional korean styles — horizontally-oriented with overt consideration of the surrounding landscape.
retsin’s plan incorporates four main areas: a central courtyard, sculpture garden, green space, and entrance plaza. collectively, they form an expansive public place with intent to regenerate suncheon’s old-town. a long path winds through the various programs, acting as connector and framing views towards artistic interventions. the ‘suncheon art platform’ concept was created by gilles retsin architecture.
韩国顺天艺术会展平台效果图
韩国顺天艺术会展平台模型图
韩国顺天艺术会展平台平面图
韩国顺天艺术会展平台剖面图
{{item.text_origin}}

