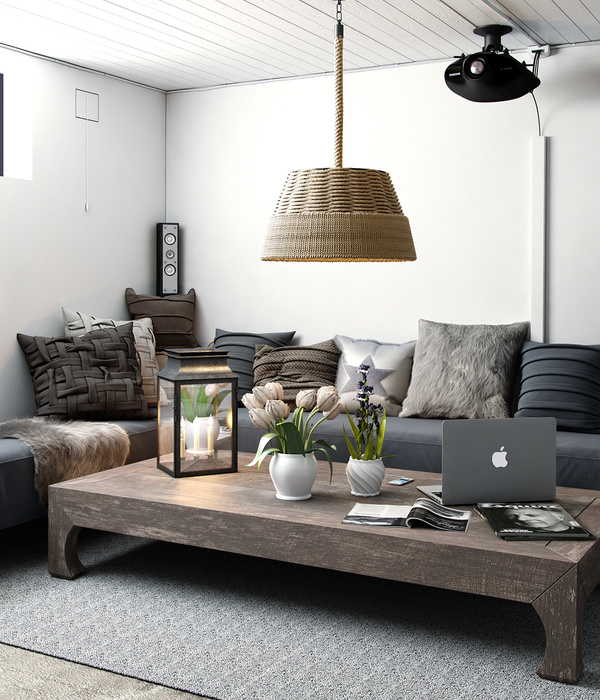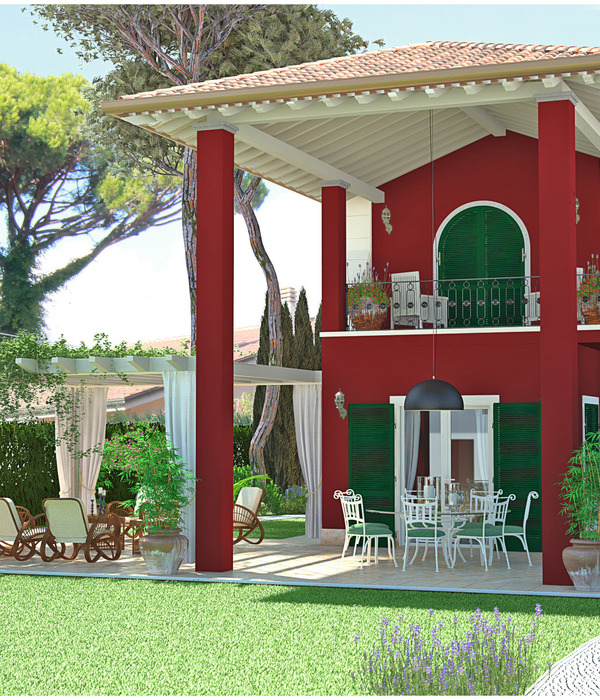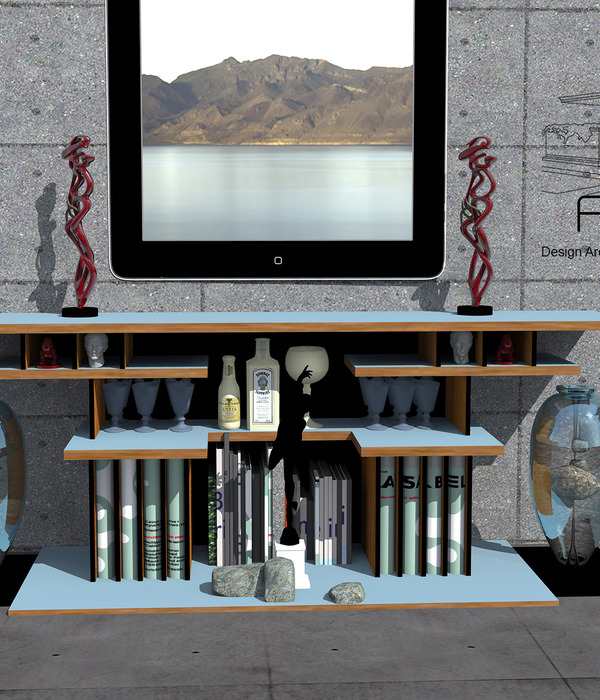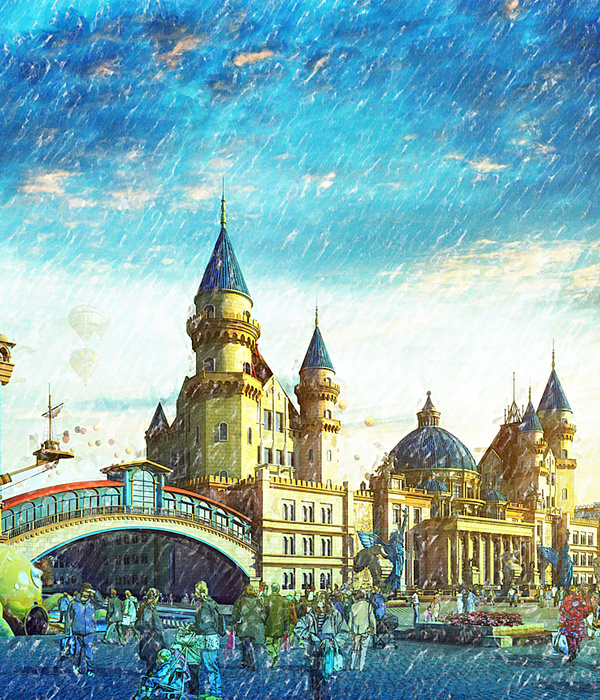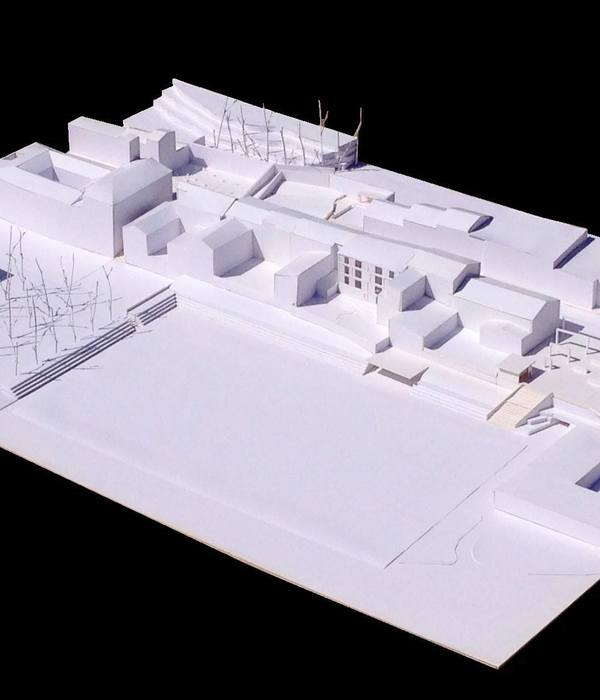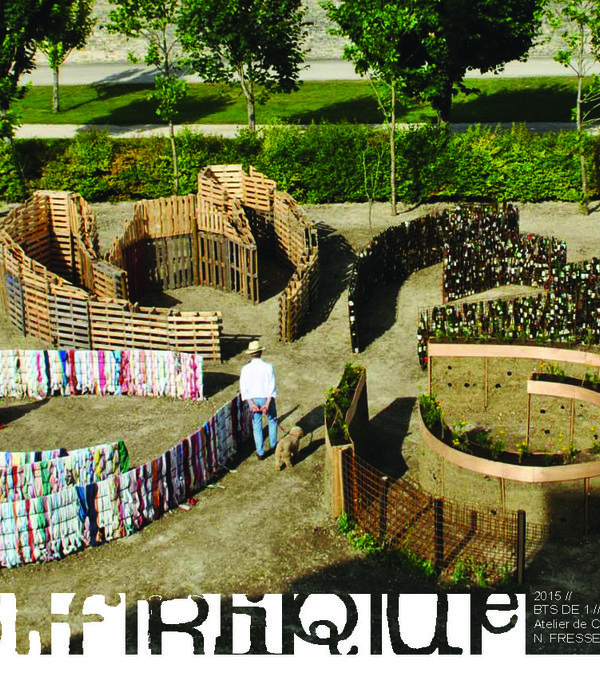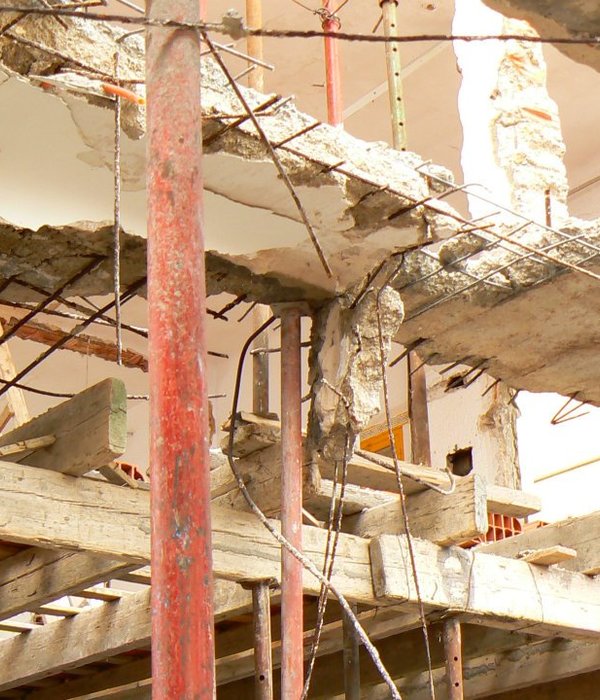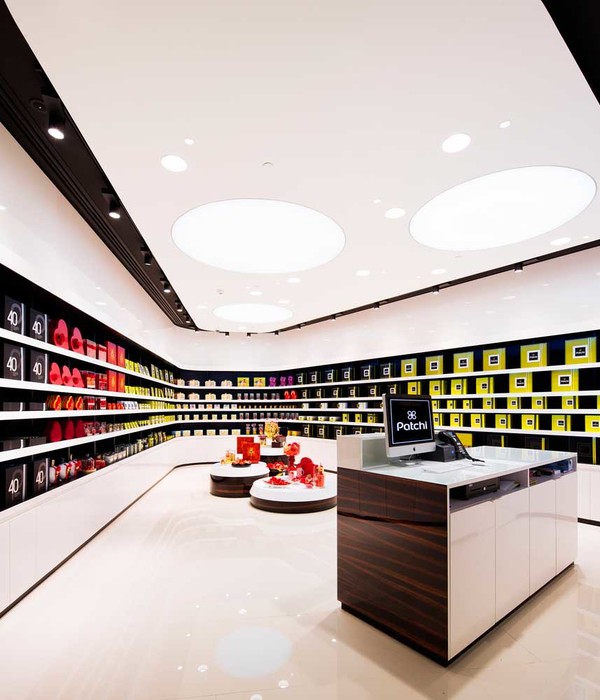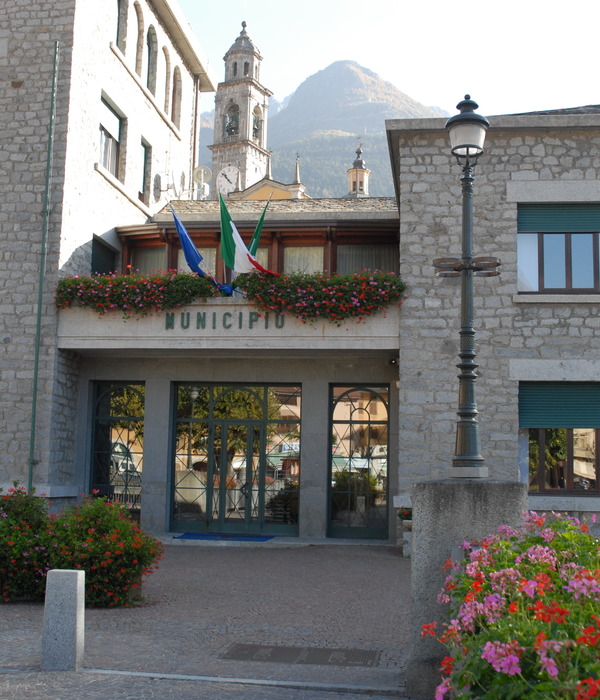Swit Richtiring building office
位置:瑞士
分类:办公建筑
内容:实景照片
图片来源:Stefan Muller
建筑设计:Max Dudler
图片:12张
瓦利塞伦地区的城市特色因其以前更像村庄所以具有开创性。遵循柏林、巴黎或者米兰等主要欧洲城市的范例,这个按街坊建筑发展创建的城市空间拥有古典的庭院、巷子、拱廊和广场。新的住宅区、办公区和商业区都坐落在类似于位于城市岛内的苏黎世外围一样的地区。由Max Dudler设计的办公楼位于新修建的Richtiplatz广场的第六
建筑施工
地上,由于位置原因,Richtiplatz广场形成了这个地区社交方面的中心地区。
办公楼的外墙构造使用了精细的设计元素,大楼底部、腰部和顶部设计都使用了传统的方式。沿着Richtiplatz街和Richtiarkade街的拱廊突出了大楼底部的特色,大楼的一楼是大众使用的空间。立柱、水平梁和深嵌的大的方形窗户为大楼外墙带来一个平衡的结构。外墙颜色和材料的使用突出了外墙简洁的设计理念,大楼外墙使用的是经过高压处理的纯天然石板和青铜玻璃窗框架。大楼的不规则场址形状使大楼的外观很低调,或者可以说是很抽象。
译者:蝈蝈
The district’s urban character is groundbreaking for the formerly more village-like Wallisellen. Following the example of major cities such as Berlin, Paris or Milan, the perimeter block development creates city spaces with classic courtyards, alleys, arcades, and squares. The new residential, office, and commercial spaces are situated within the Zurich periphery like on an urban island.The section realised by Max Dudler is located on construction site VI on the newly created Richtiplatz square, which forms the heart of the district both socially and by its situation.
The building’s facade is structured by means of subtle design elements and in the classic manner of base, middle, and set back top floor. The arcade along Richtiplatz and Richtiarkade emphasises the character of the base and supports the public uses situated on the ground floor. Vertical columns, horizontal beams, and deeply set large-format square windows give the large facades an even structure. The elegant facade relief’s plasticity and rhythm are emphasised by its colour and material – high-pressure treated natural stone slabs of Cape Green Granite and bronze window frames. The irregular cut of the building’s basic shape gives the low-key, almost abstract design a special expression.
瑞士Richtiring办公大楼外部实景图
瑞士Richtiring办公大楼外部局部实景图
瑞士Richtiring办公大楼外部侧面实景图
瑞士Richtiring办公大楼外部过道实景图
瑞士Richtiring办公大楼外部夜景实景图
瑞士Richtiring办公大楼平面图
瑞士Richtiring办公大楼剖面图
{{item.text_origin}}

