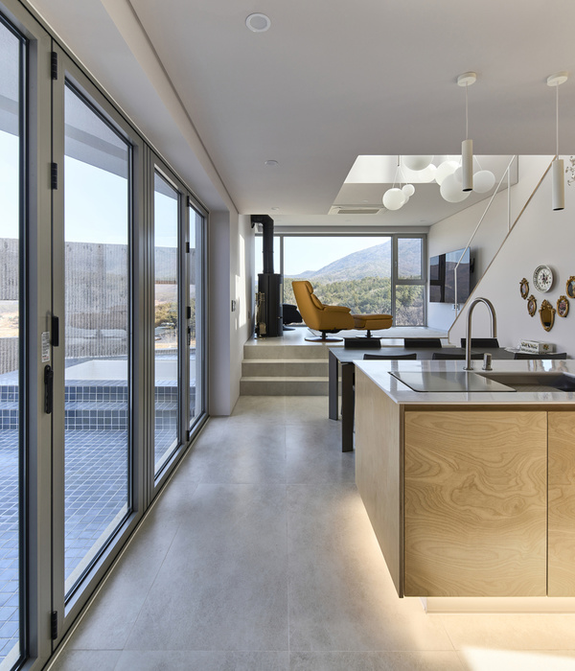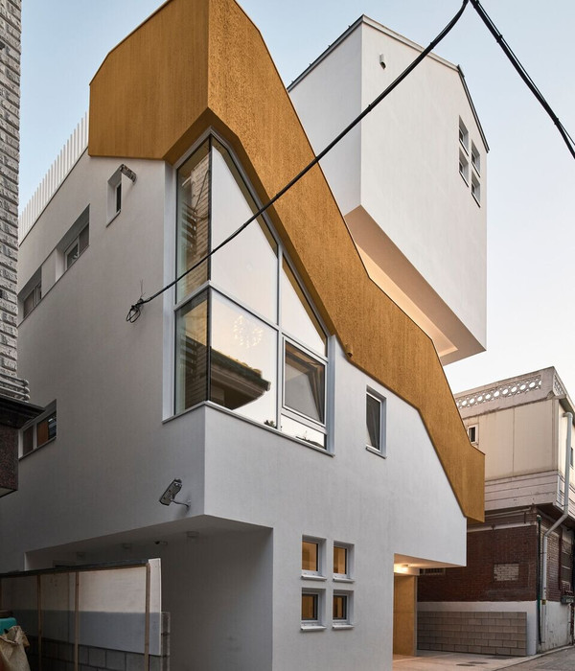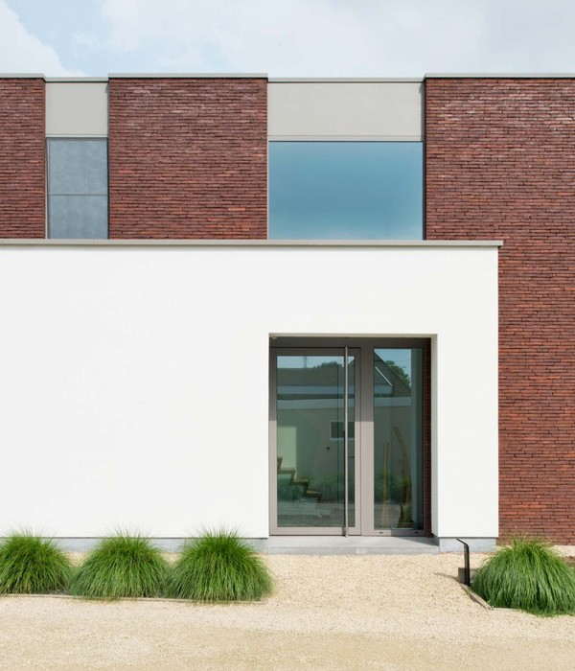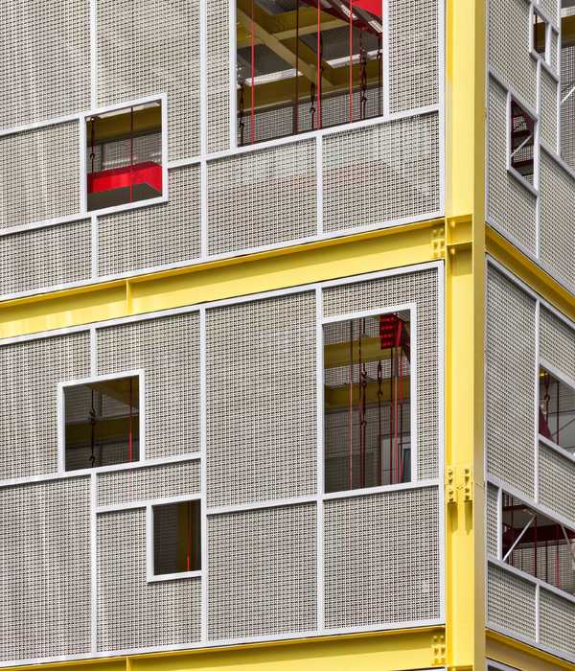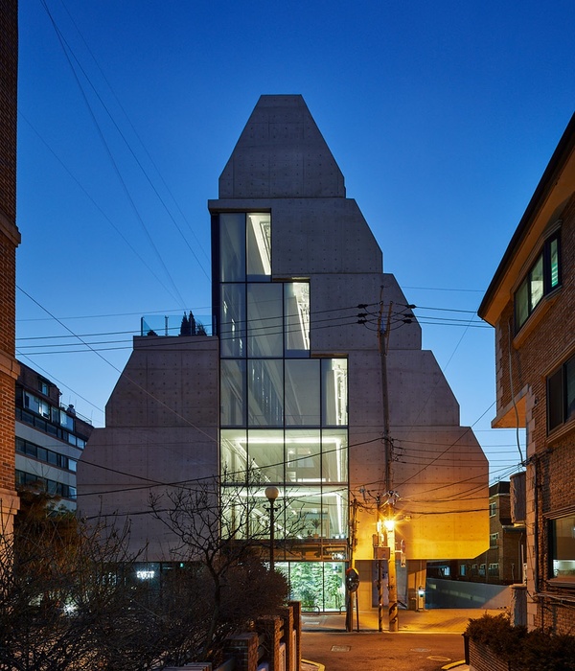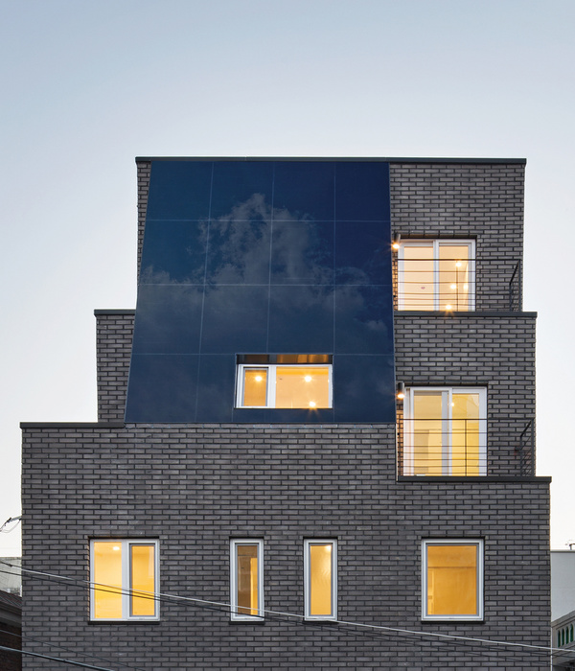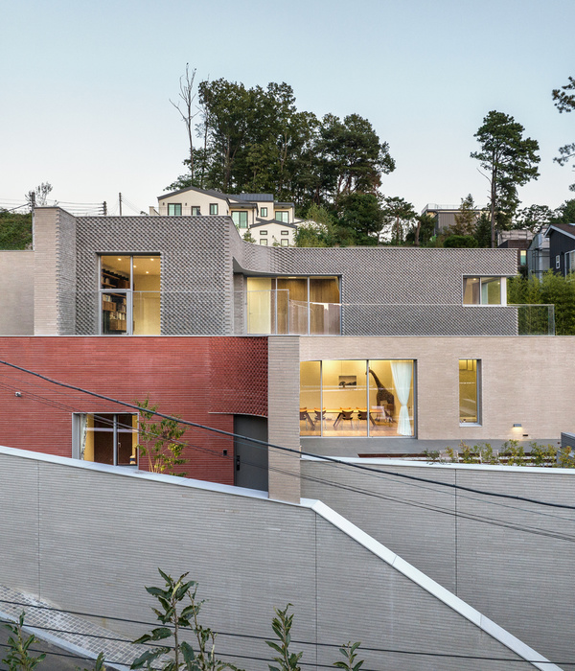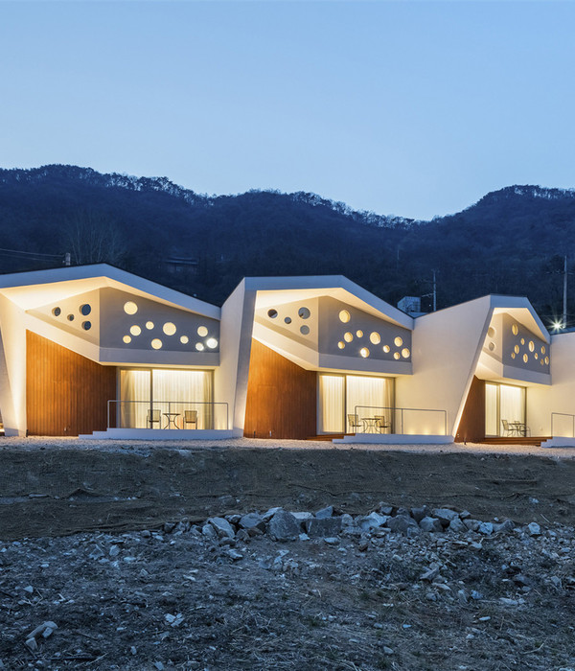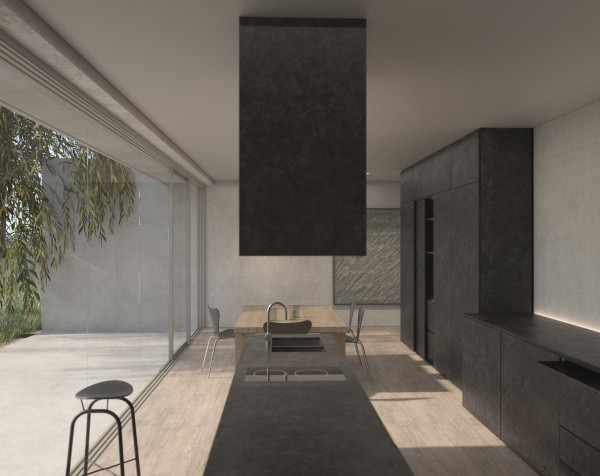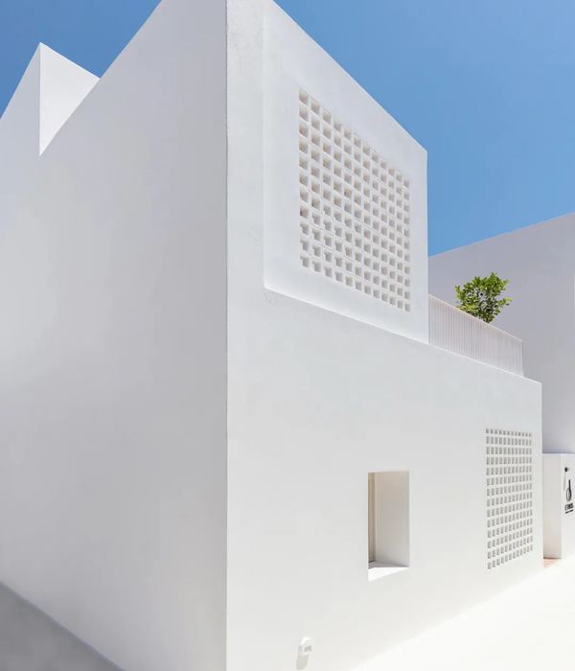Architects:Tchoban Voss Architekten
Area :5623 m²
Photographs :Daniel Sumesgutner
Project management :Kreis Segeberg - Der Landrat
Landscaping :Vera vom Kothen Landschaftsarchitektur
Structural Engineering :Krone Ingenieure GmbH
Architect : Ekkehard Voss
Associate Partner : Christoph Kluesserath
Project Leader : Nils Hoepken
Team : Johannes Galandi, Christian Herbst, Magdalena Hohaus, Torsten Neuberger, Alexander Off, Sergei Ovechkin
Building Equipment : Kofler Energies Ingenieurgesellschaft
Thermal Insulation : WEA – Weist Energieberater Architekt
City : Bad Segeberg
Country : Germany
The building project in Rosenstrasse in Bad Segeberg involves the construction of a new office building for the Bad Segeberg district administration. Due to its location in a large commercial area with a heterogeneous building structure, there are no urban edges to which the new building can relate. In the design, attention was therefore paid to the quality and scale of the building itself and the workplaces to be created. The project emerged from a Procurement Ordinance (Vergabeverordnung – VgV) won by TCHOBAN VOSS Architekten in 2018.
The simple U-shaped structure corresponds with a straightforward, rather plain façade design. The dominant design element of the façade is brick, for which a light, friendly color tone was chosen that conveys lightness. The façade is divided into a plinth zone and a two-story structure. While the superstructure shows a rather calm, smooth brick pattern, the ground floor has a concise but filigree structure of regularly projecting brick bands.
The brick surface of the superstructure is proportioned by sparing details, such as the grouping of the office windows by setting off the intervening brickwork by means of recessed rows of bricks in the lintel and parapet area. The transition area above the ground floor is accentuated by a cornice band of natural stone that encompasses the entire building. A warm-toned shell limestone was used, which corresponds in color with the brick used.
The new building is divided into four functional areas: Office, conference, canteen and file storage. In addition, there are technical and general access areas. Functional areas with special uses, such as conference and canteen, are located in the building in the immediate vicinity of the main entrance on the ground floor. Office space is located from the ground floor to the 3rd floor.
File storage is located on the ground floor. A small service building in the area of the car park houses external technical units and some ancillary uses. This building visually divides the parking area into smaller units without interrupting it organisationally. A wide inner courtyard was planned as a garden area and recreation area.
▼项目更多图片
{{item.text_origin}}

