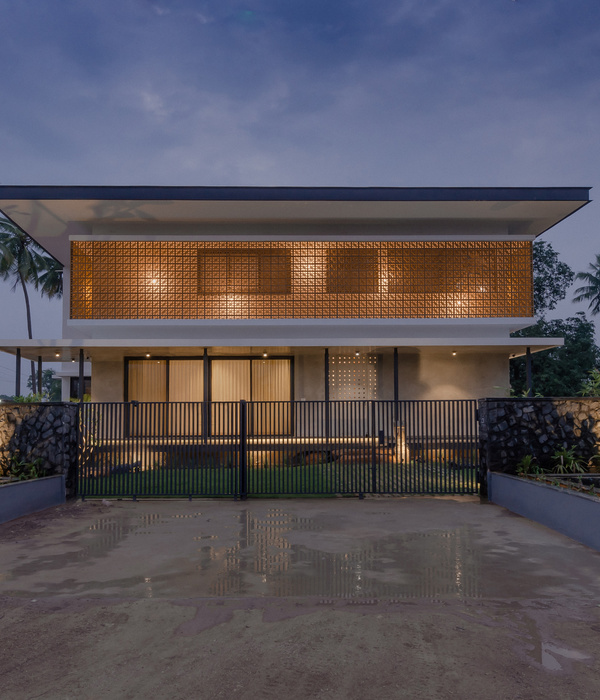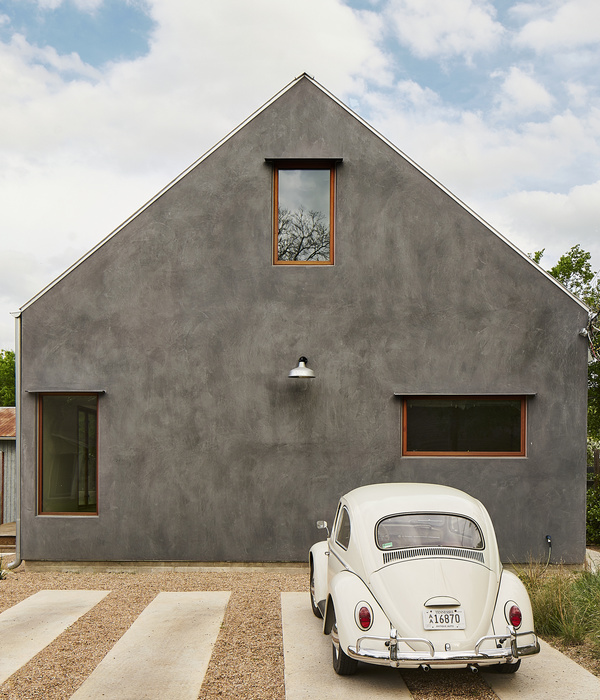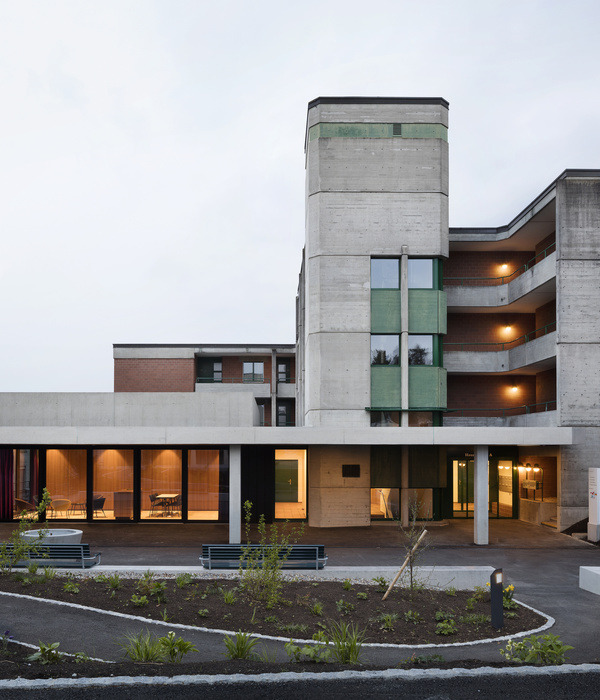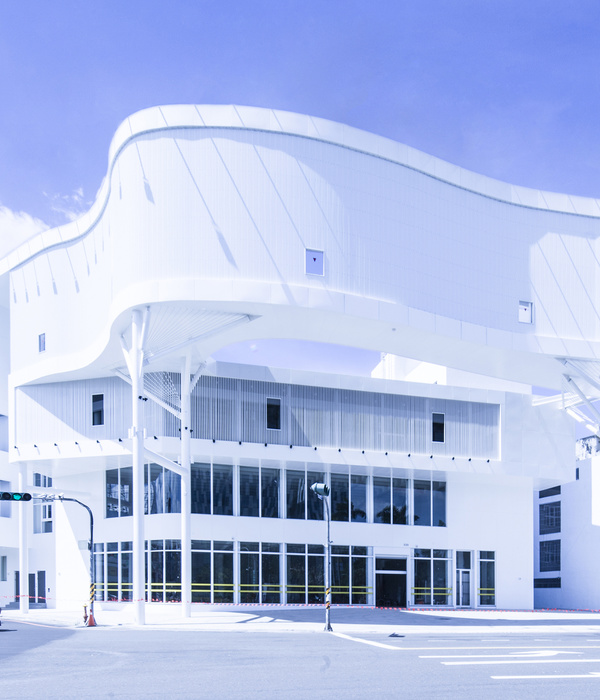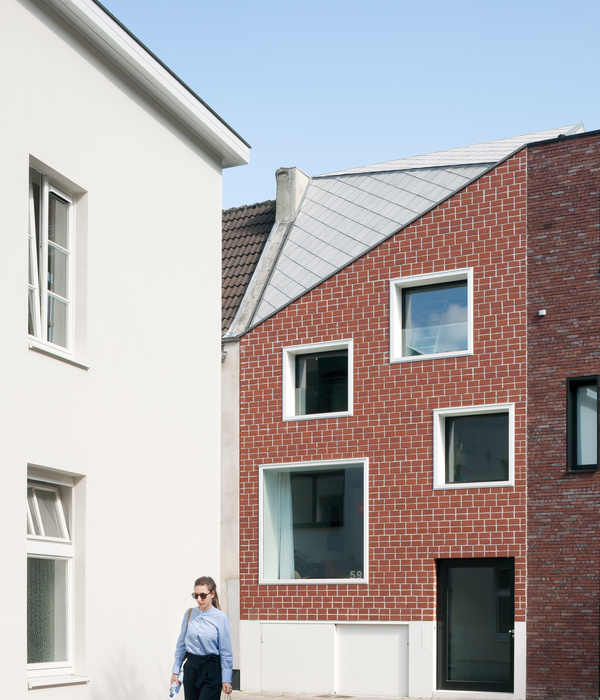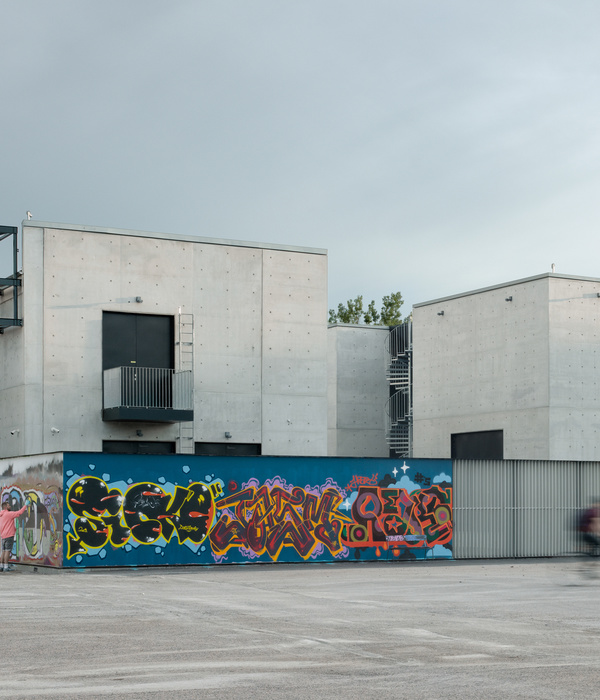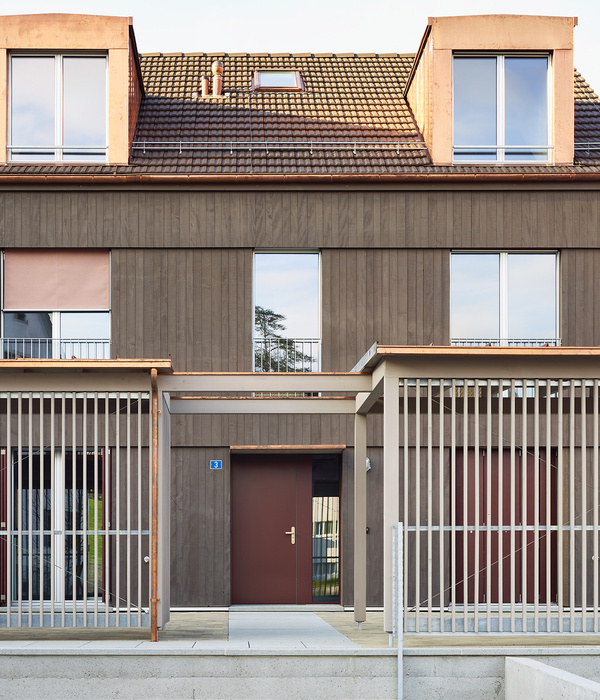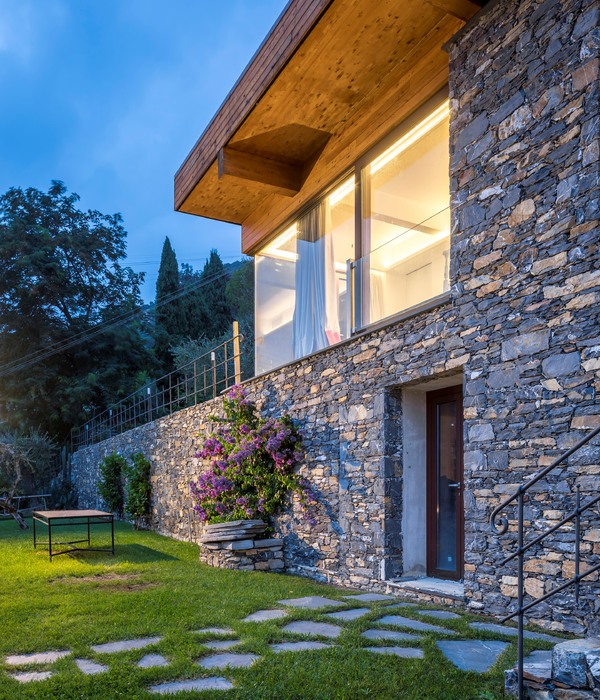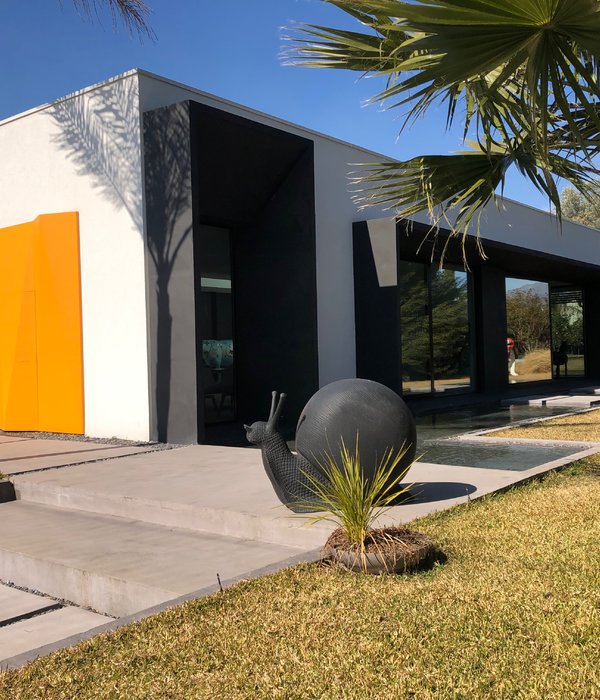Architect:Todot Architects and Partners
Location:Seoul, South Korea
Project Year:2019
Category:Offices Private Houses
A Narrow Alleyway that Leads to the Doorstep of My House
A narrow alleyway in the neighborhood of Seoul City leads to the “Alley House”. The Alley House creates no boundary between the streets and itself. The alleyway extends to the door step of every unit in the building. It is one building, but, at the same time, is a group of stacked individual houses linked by an alley-like stairs. We tried to find wisdomin the alleyway to have five families and a small officein the small plot of land with 106 square meters, not even enough for a single family.
Choi Jinbo
A House that Resembles the Old Days of the Neighborhood.
The house resembles the old days of the neighborhood. The neighborhood is an old detached house area and has recently been released from the redeveloped area. Due to this change, many multi-family homes are being built and rapidly transform the neighborhood. The declined but once attractive harmonious neighborhood is turning into an unnatural and overly dense area like dentures not fit in a mouth with the maximum floor area ratio and number of units each owner desires.
Choi Jinbo
As multi-family homes built on small lands are ruining the scenery of the town, we felt that we needed to come up with ideas not to contribute to the frustrating situation. One idea was to remove the boundaries between the street and the house by placing the house as far from the street as possible. It was a method to adjust the proportion of width of the street and the height of the building. Moreover, we designed the stairway and the hallways parallel to the streets so that they are seen as stacked alleyways. By doing so, we wanted the house to resemble the harmonious cozy images of the old neighborhood linked by narrow alleyways.
Choi Jinbo
Creating a Gap with an Alleyway-like Stairs
Stairs creates a small gap as well. The stairs extending from the ground to the third floorwraps around the three sides of the building. Three sides show different scenes of the neighborhood, which, we thought, is a small reward for climbing the stairs. The stairs and the hallways also serve to keep the comfortable distance from close buildings. It was a design strategy to create a small gap between the Alley House and the adjacent houses to alleviate uncomfortable gazes, allow the wind to pass through, and allow the residents to see the sky through the gap. Due to this decision, we were able to actively plan the windows for daylight and ventilation without installing any privacy screens legally mandatory in urban areas in South Korea. As a result, we were able to create small but pleasant interior space full of breeze and daylight.
Choi Jinbo
SmallJoy with a Humble House
While designing the “Alley House”, we often hummed the song by Elton John, “Goodbye Yellow Brick Road”. Our expectations in the project were like the story of the “Wizard of Oz”, in which Dorothy and her three companions walk the yellow brick road towards the Emerald City but soon realize everything they have wanted is within themselves, not in the Emerald City; Although it is a humble house without an elevator that takes a lot of toil, we hope that residents discover small joy in the house.
Choi Jinbo
Choi Jinbo
Choi Jinbo
Caption
Caption
Caption
▼项目更多图片
{{item.text_origin}}

