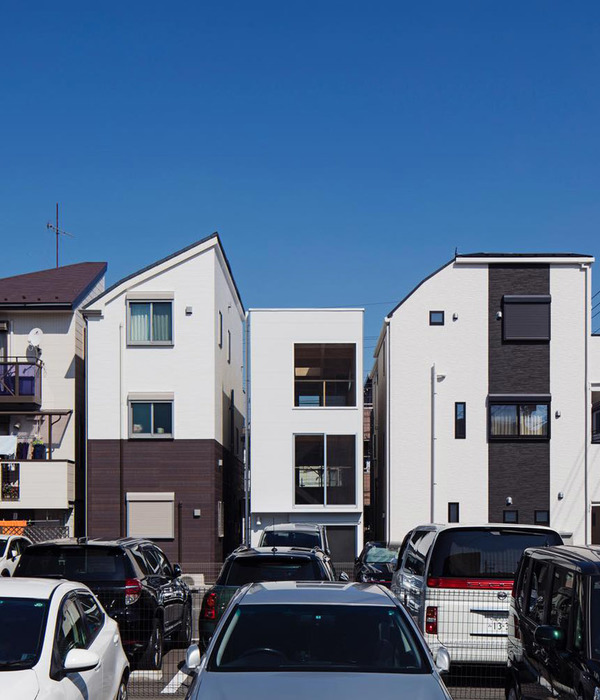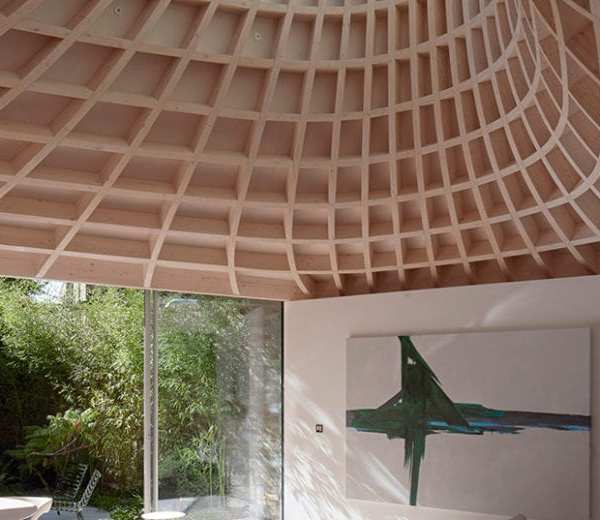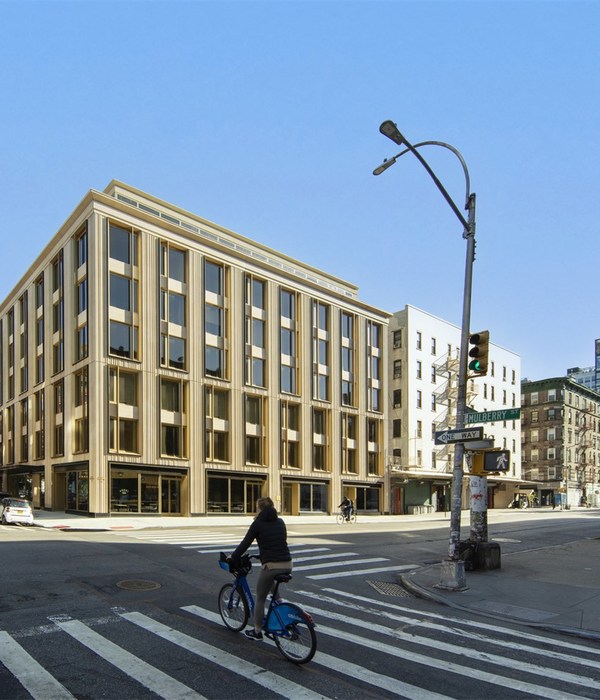© June Young Lim
六月·林
“房子拥抱天空”是阿奇工作室在首尔芒武区的第二个住宅项目。
“House Embracing Sky” is the second residential project by Archiworkshop in MangWoo district in Seoul.
© June Young Lim
六月·林
它建在一个占地面积为108.9的土地上。该场址的边界正在侵入其邻国的建筑物,建造的道路也没有得到完全的保护。允许建筑占地面积的50%,只有56m2的建设。
It was built on a site, which has a land area of 108.9. The border of the site was invading to and by its neighbours’ building, and the road for construction was not completely secured. Allowing building coverage ratio of the site 50%, there was only 56m2 to build.
© June Young Lim
六月·林
我们对各种问题进行了深入的思考,如尽量扩大建筑覆盖率,尽量减少邻居和他们的土地问题,合理应用建筑斜线限制日光等。根据建筑规范,形成了斜立面。斜面有沙尘暴和空气污染的问题。
We had a thorough consideration on various issues, such as maximizing building coverage ratio, minimizing any problem with neighbors and their lands, rational application of architectural slant line restriction for daylight, etc. Due to building code, the inclined facade was formed. The inclined facade has issues of getting polluted due to dust storm and air pollution.
© June Young Lim
六月·林
一开始,我们试图隐藏这个斜坡,但后来我们改变了想法,发展成一个想法:“如果这能以一种不同的方式很好地呈现出来呢?”倾斜的立面变成一面镜子,它拥抱天空,捕捉到景物的变化,而镜子的质量是无法辨认和消失的。
At the beginning, we tried to hide this slope but then we switch our thought and developed to an idea ‘what if this can be well presented in a different way?’. The inclined facade turned into a mirror Facade, which embraces sky and captures a change of the scenery while the mirror mass is unrecognizable and disappears.
Ground Floor Plan
© June Young Lim
六月·林
Fifth Floor Plan
五层平面图
© June Young Lim
六月·林
黑砖正面的粗糙表面与光滑的镜面表面形成了很大的反差。黑镜的阴影部分捕捉天空,在底层的公众可以看到这样的反射。在开始的时候,带有一侧斜线的质量可能是最大的关注点,但它却成了这栋建筑的标志。
The rough surface of the black brick facade and smooth mirror facade gives a great contrast. The shaded portion of the black mirror captures the sky and such reflection can be seen by publics on the ground floor. The mass with one side slash might have been the biggest concern at the beginning, but it became the signature of the building.
© June Young Lim
六月·林
Architects ArchiWorkshop
Location Mangu-dong, Jungnang-gu, Seoul, South Korea
Architects in Charge Hee-Jun Sim, Su-Jeong Park
Area 172.0 m2
Project Year 2016
Photographs June Young Lim
Category Apartments
Manufacturers Loading...
{{item.text_origin}}












