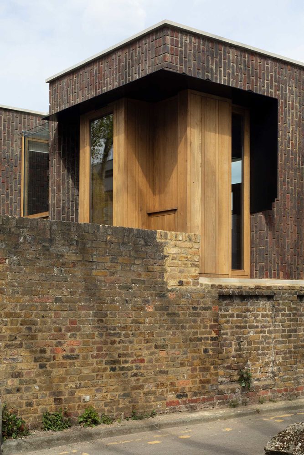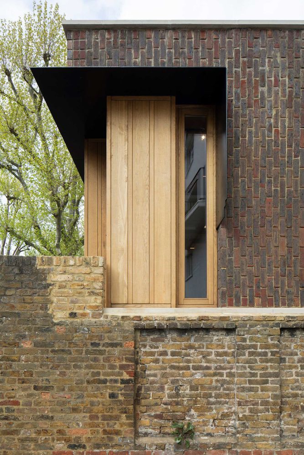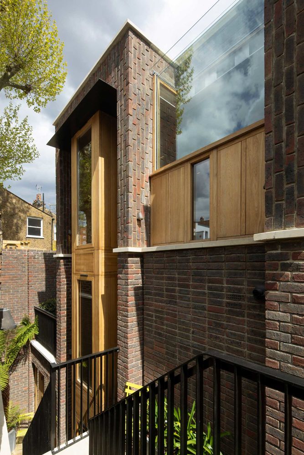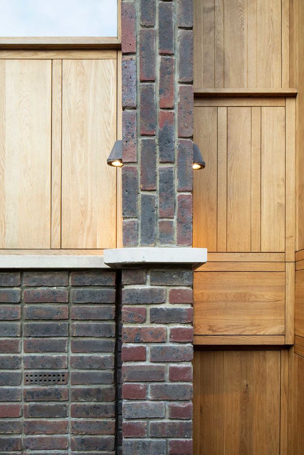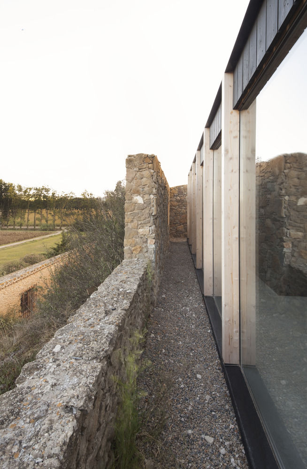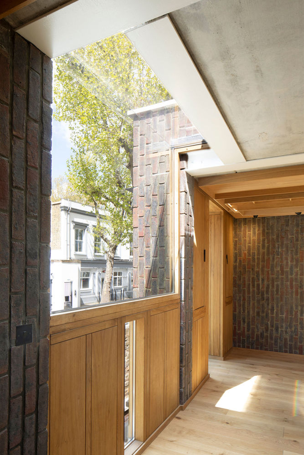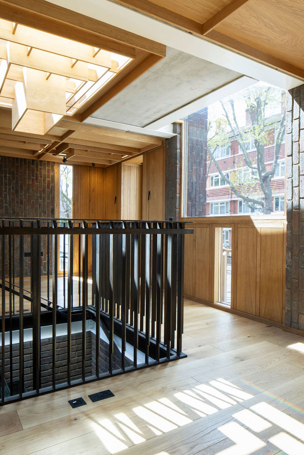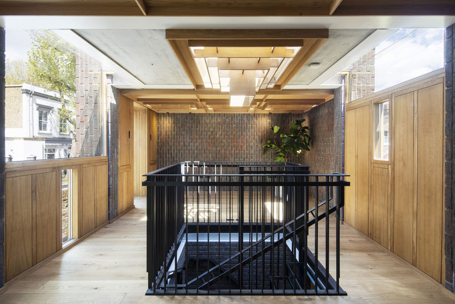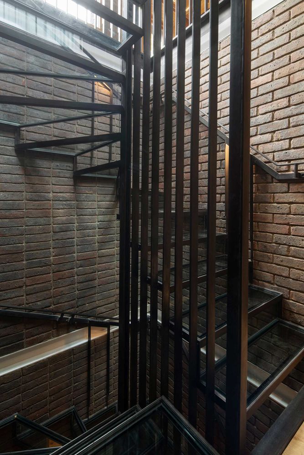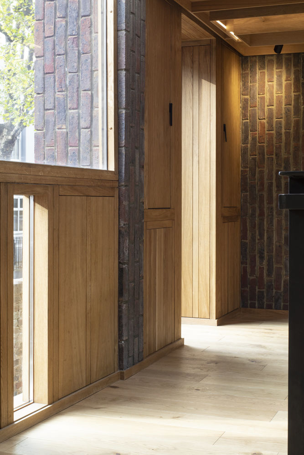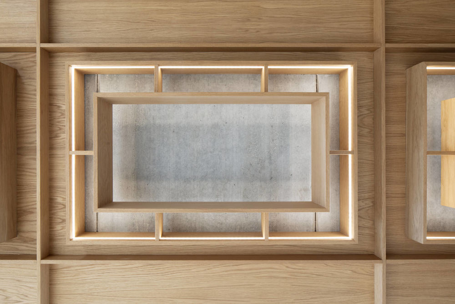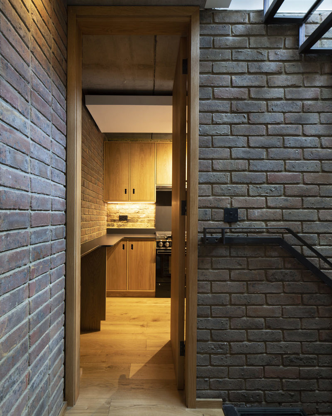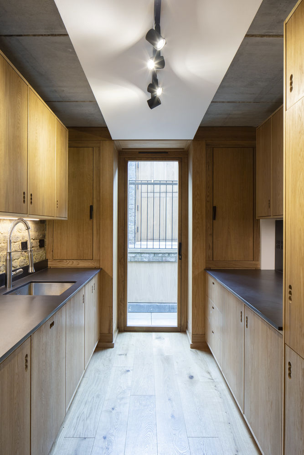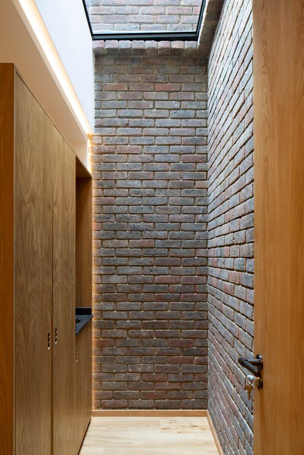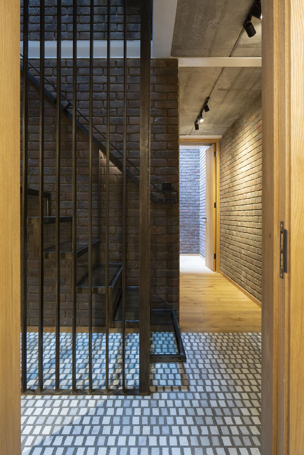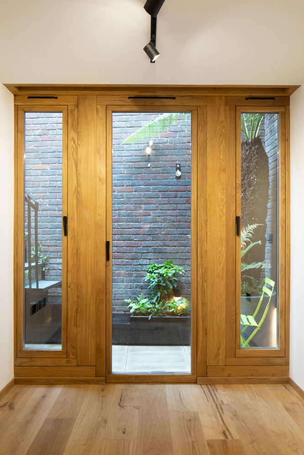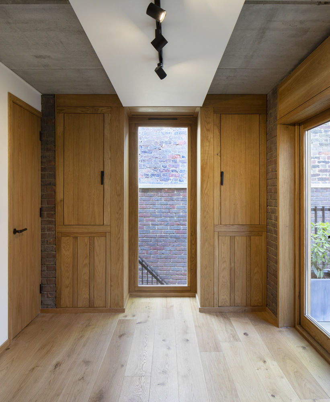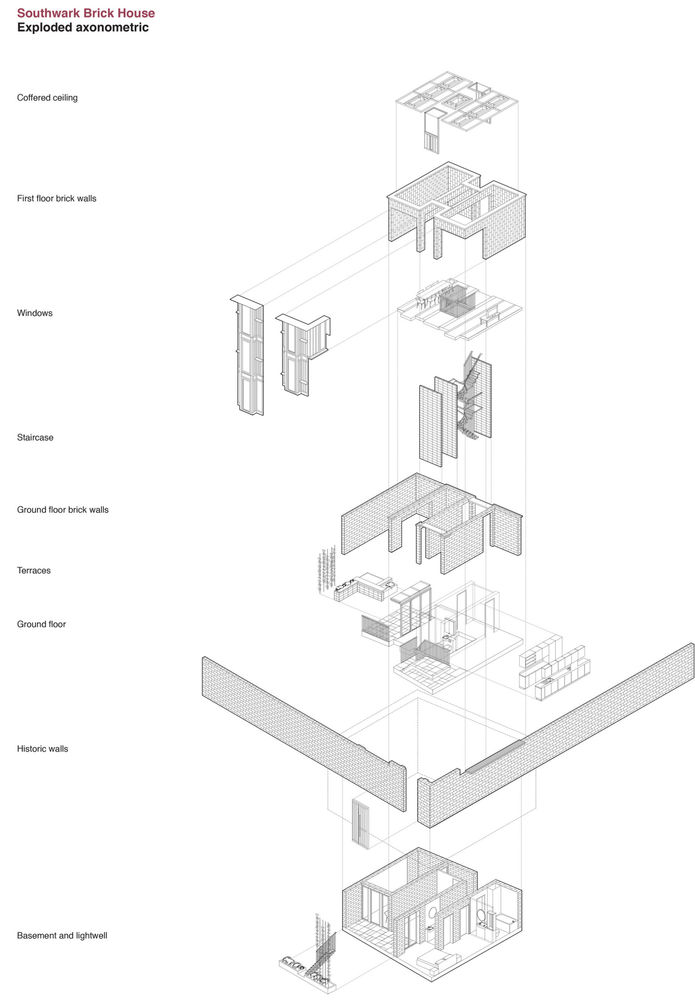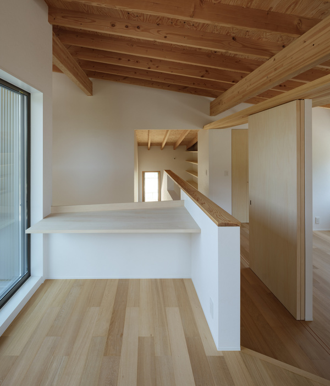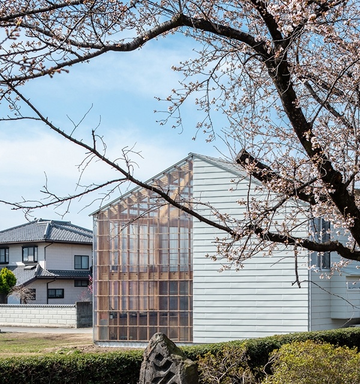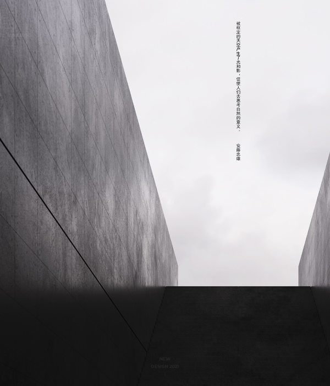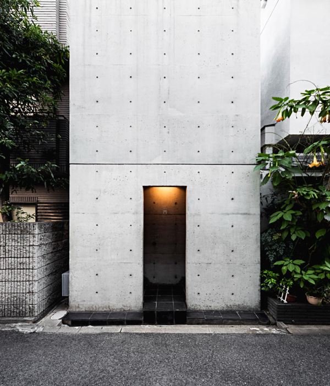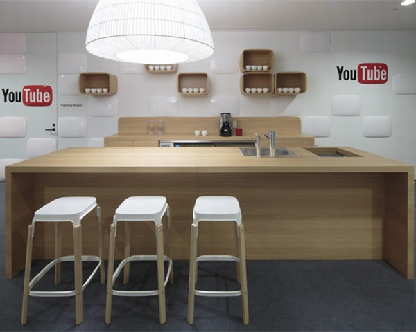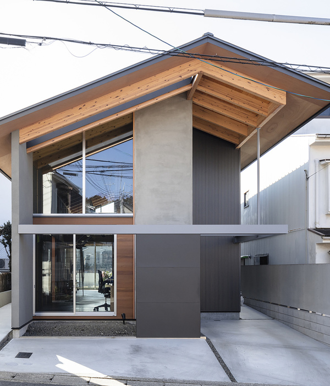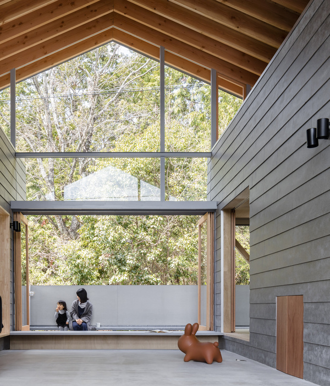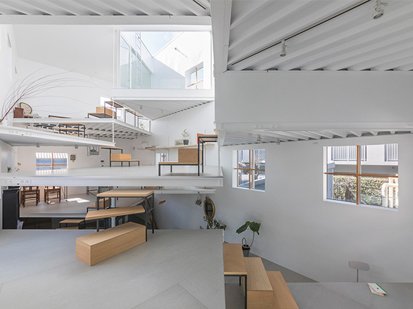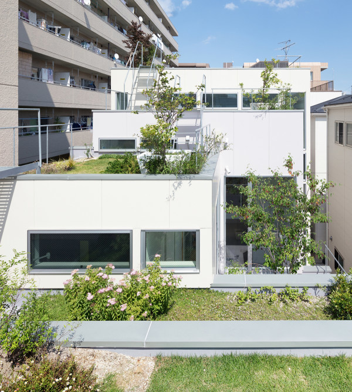Southwark Brick House | 旧砖墙与新木纹的完美融合
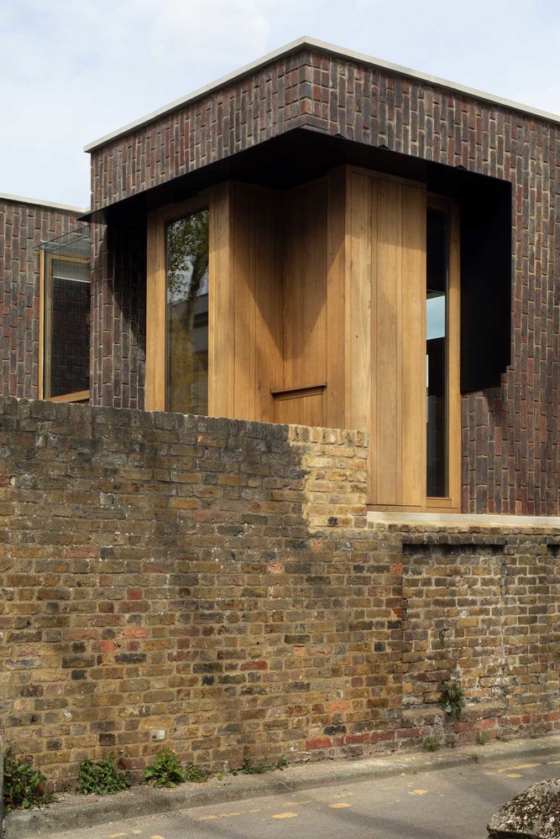
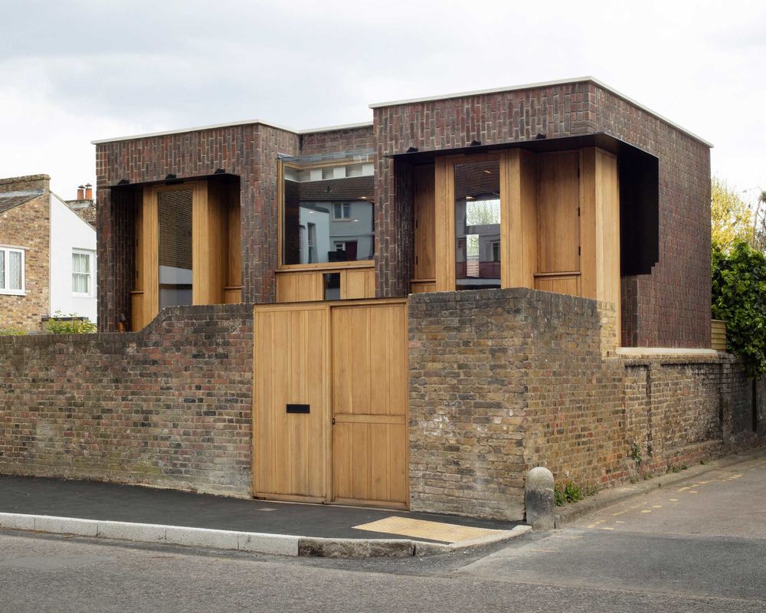
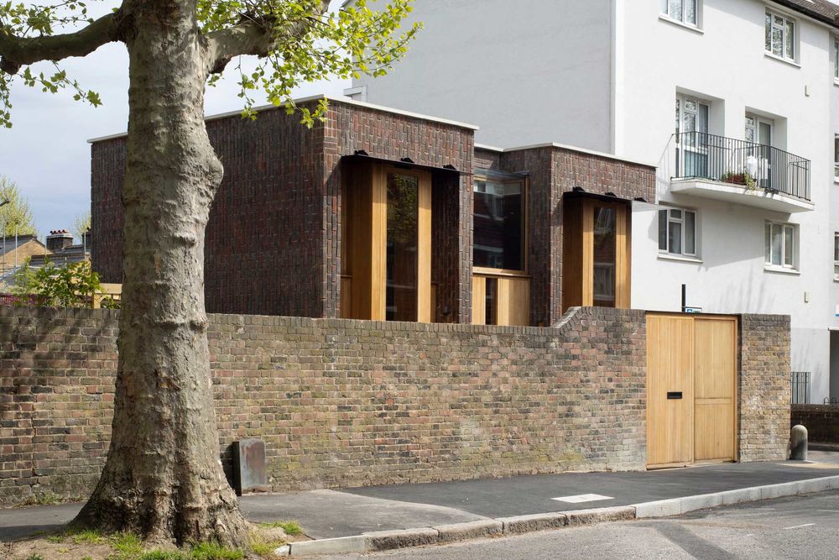

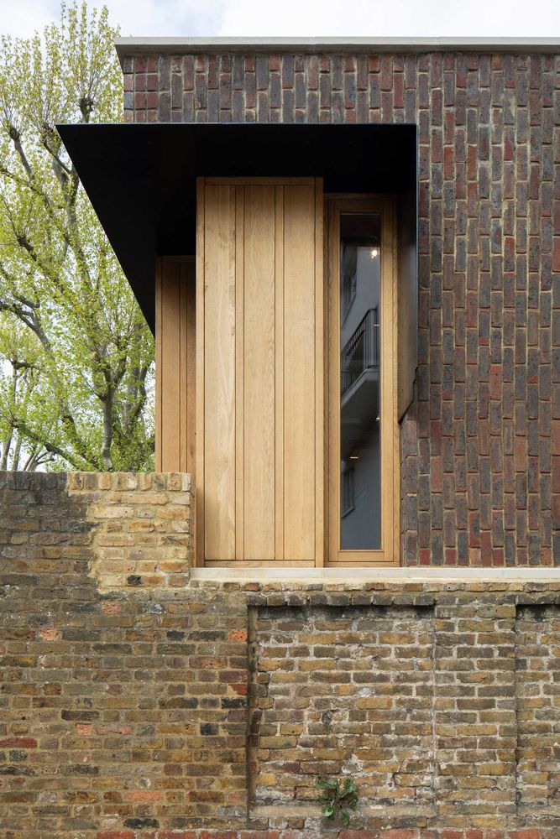
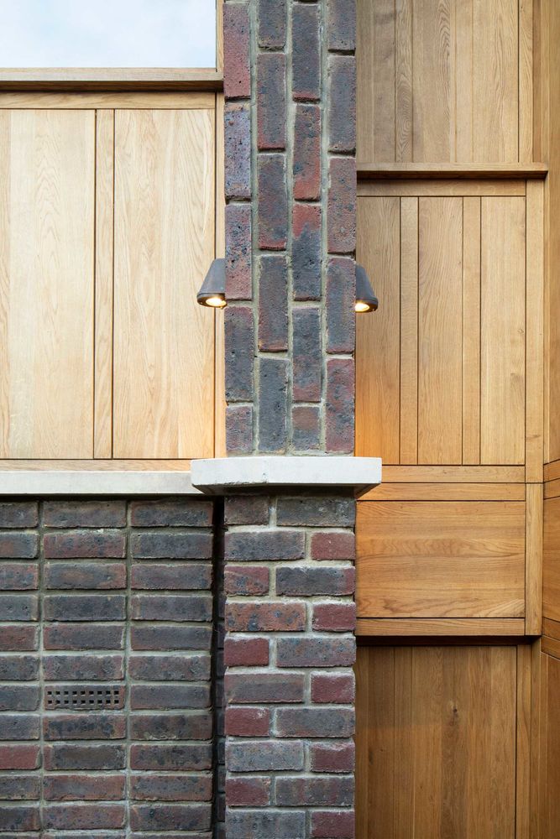
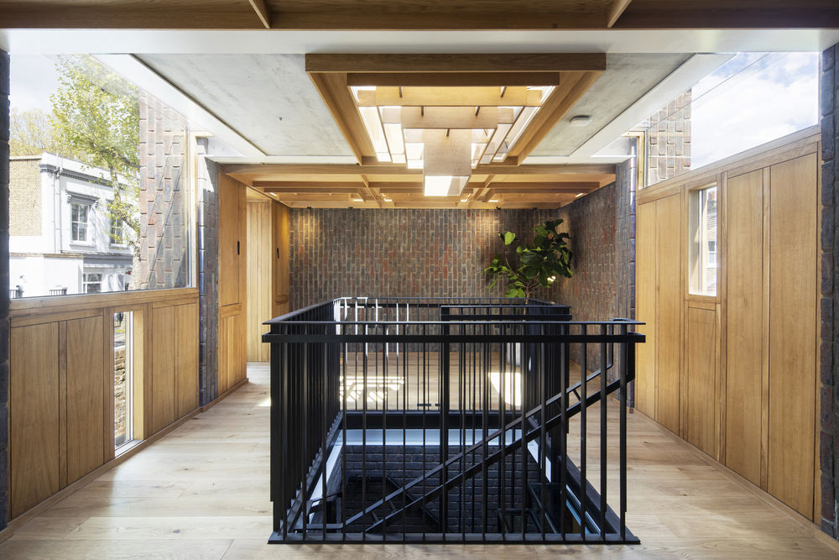
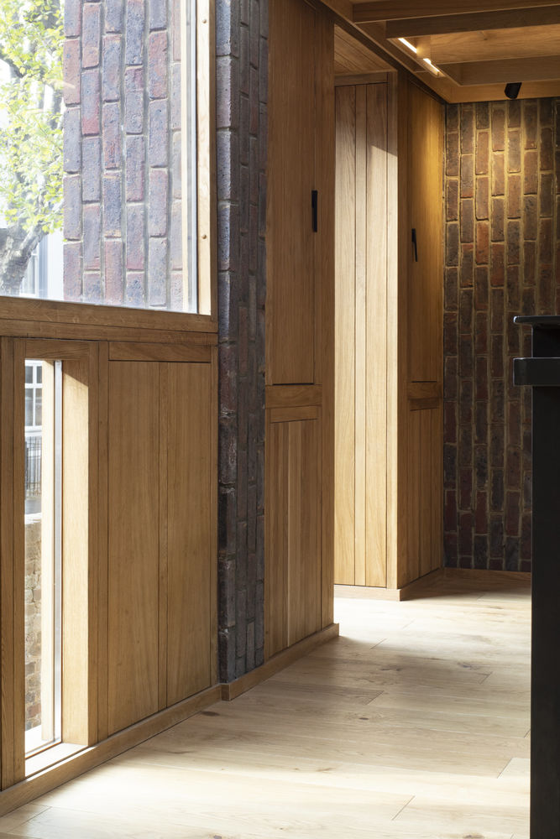
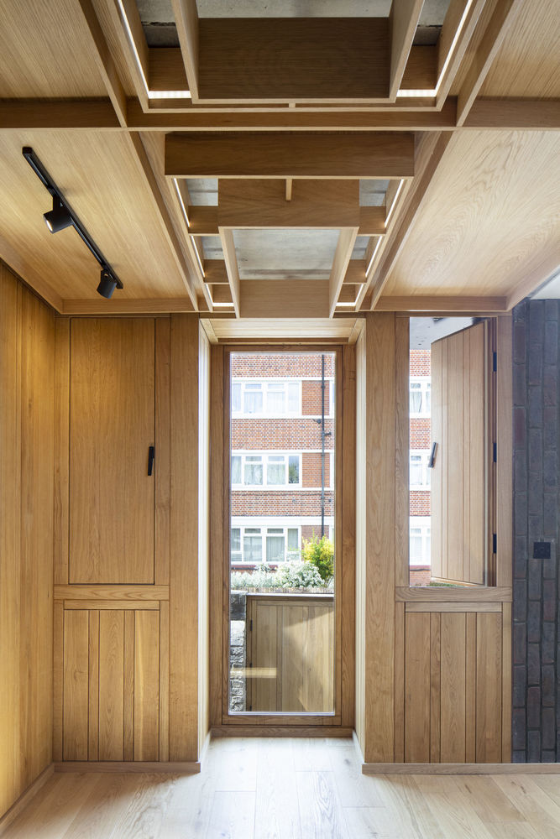
Satish Jassal Architects may just have uncovered a massive geode somewhere in the corner of two streets in Bermondsey, London. Southwark Brick House is a newly built three-storey home that utilises existing two brick walls infilled with additional brick and timber elements. Fragments of history and new narrative are interwoven together to create this unique gem.
A sensitive site to begin with, Southwark Brick House was designed with a brief that considered the historical and aesthetic context of the residence’s location. Added to the surrounding neighbours and the need for privacy, Satish Jassal decided to set back the building line while ‘sinking’ the house by introducing a basement. The movement consequently shifted the ground level a metre lower (with still plenty of natural light accessible), weaving a curious character resemblant to children peering over the fence.
Inside, the three bedrooms are designated to the basement while entertainment areas are reserved for the upper two levels. Entering via the ground floor reveals the kitchen, dining and living as the main entertainment area. Ascending above is another light-filled space that serves as an alternate rumpus with brilliant bay windows overlooking the neighbourhood.
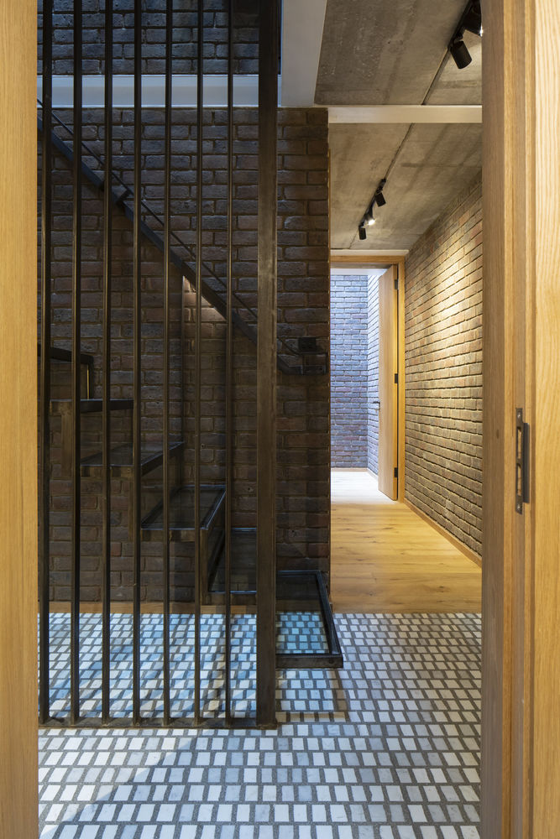
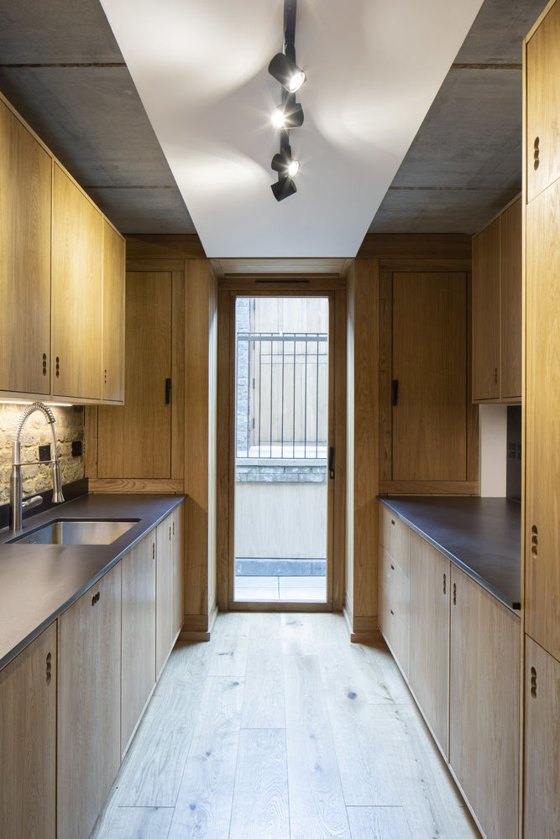
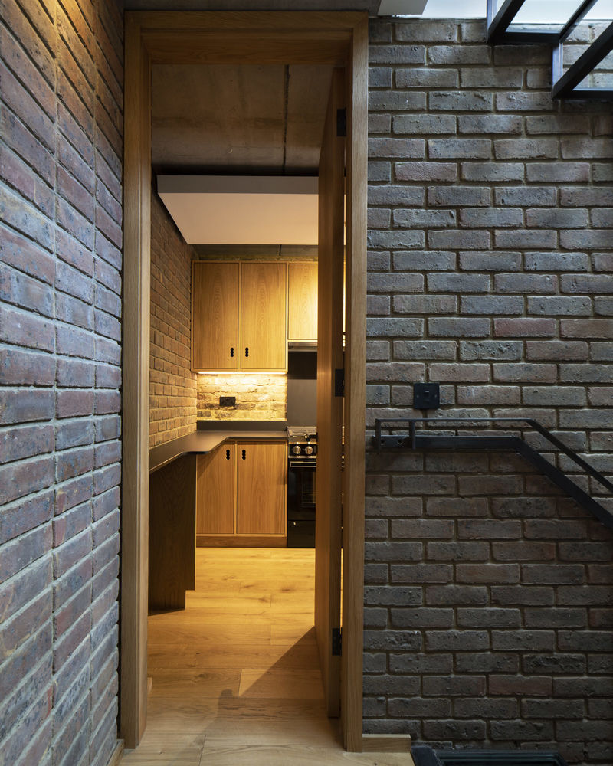
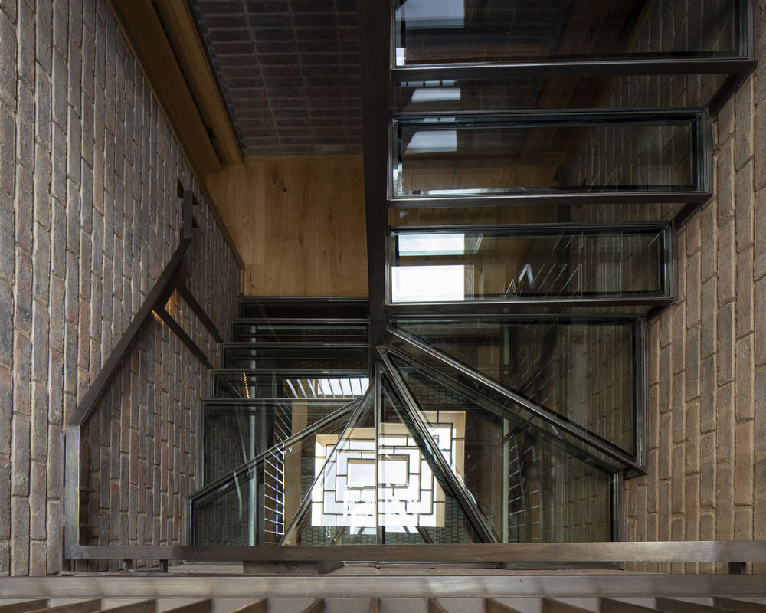
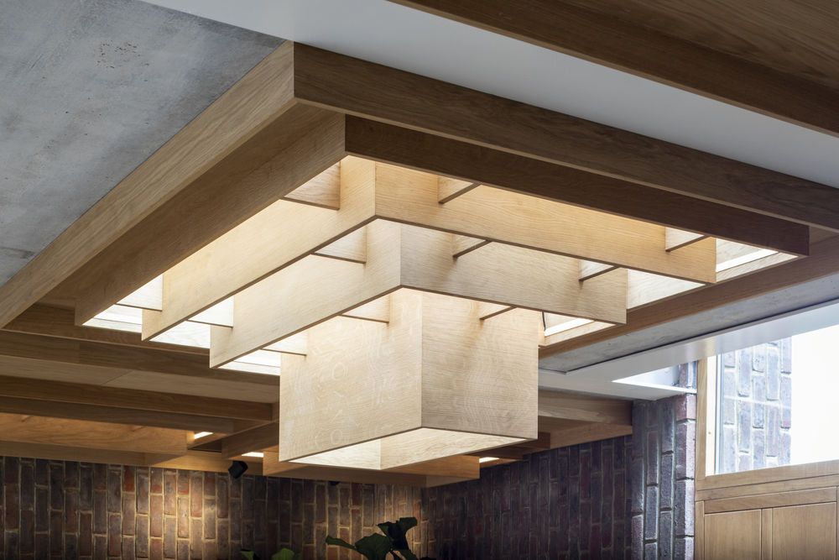

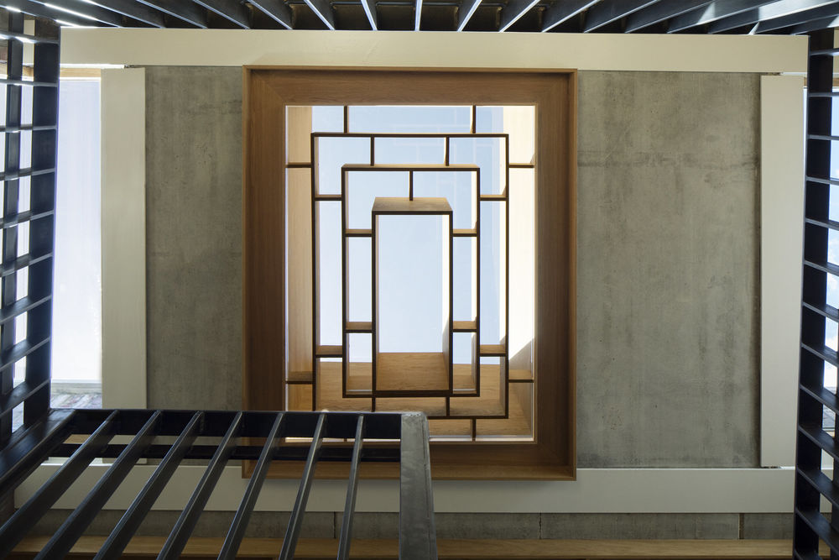
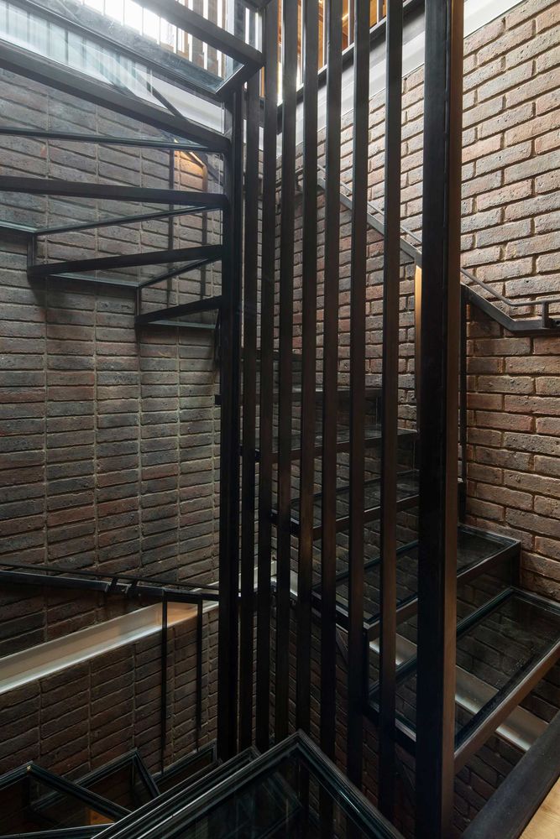
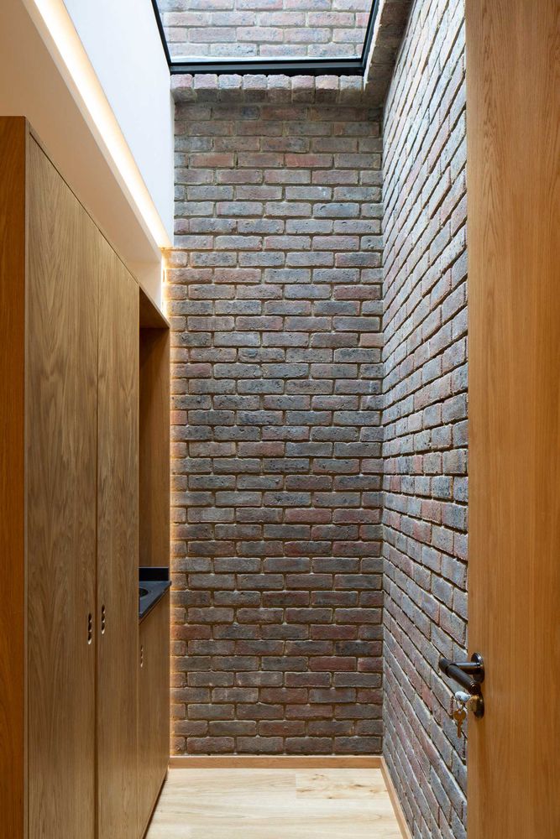
The overall planning of the house also pushes the plan to utilise the overall site footprint of 80-square-metres. This is achieved through embracing the existing walls that take up the property—a small compromise is made, however, for where the garage was once located now lies a courtyard terrace, an homage to the location’s characteristics.
Notably because of the existing brick context, the material underpins the overall aesthetic. Externally retains the historical London stock brick wall, while internally is warmed by a richer and darker palette. A selection of soot and red browns and ochre sweep the interior, which is balanced with the geometric skylights above. The design decision encourages light to transcend through the central glass staircase connecting the three levels (also sandwiched by masonry walls), leaving a soft illuminating effect within. It cannot be denied too, that the material is thoroughly celebrated throughout with the varying brick bonding patterns, simultaneously distinguishing the areas of the house. Horizontally stacked marks the kitchen and dining, while the vertically aligned appropriately marks the staircase core. These patterns are held together by recessed mortar, adding an illusion of undulation of the textured surface pattern.
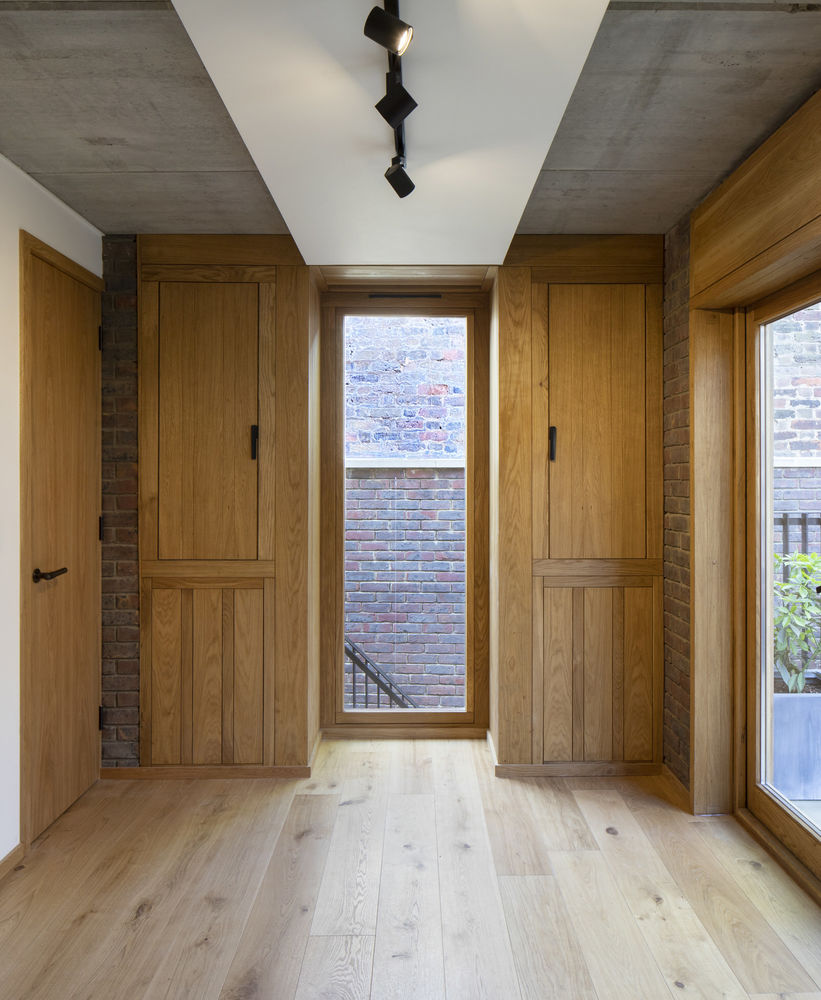
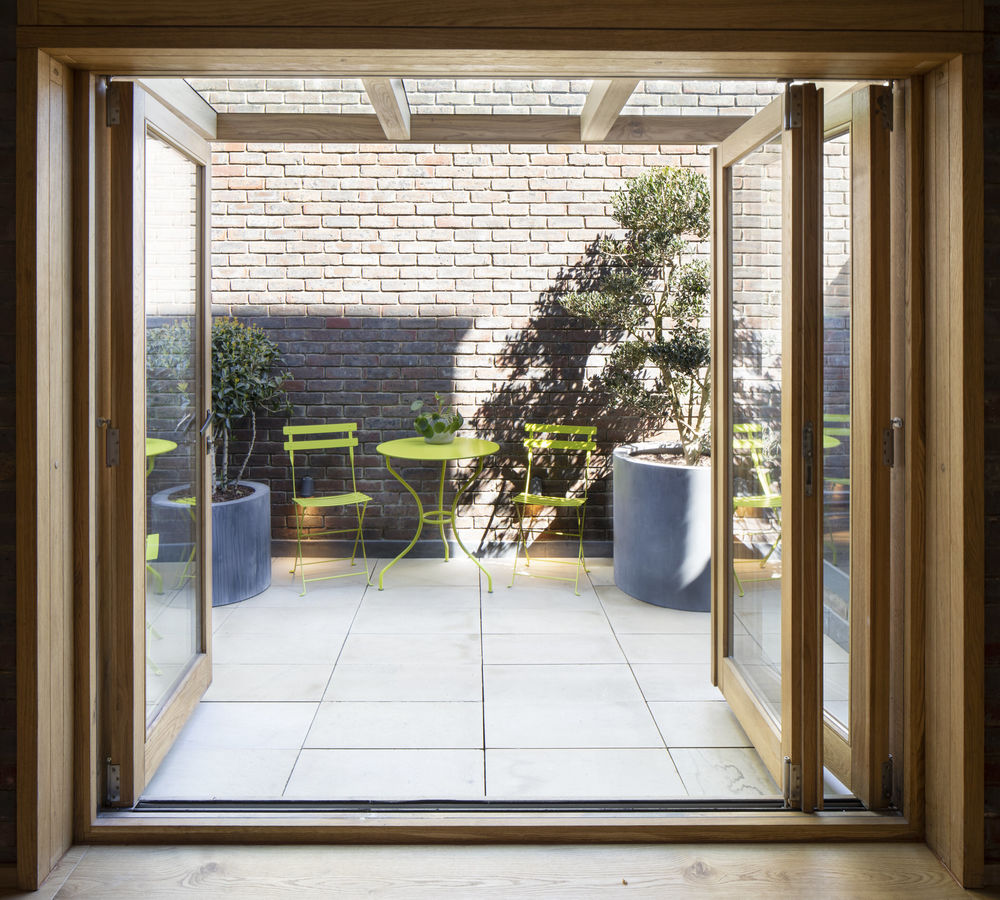
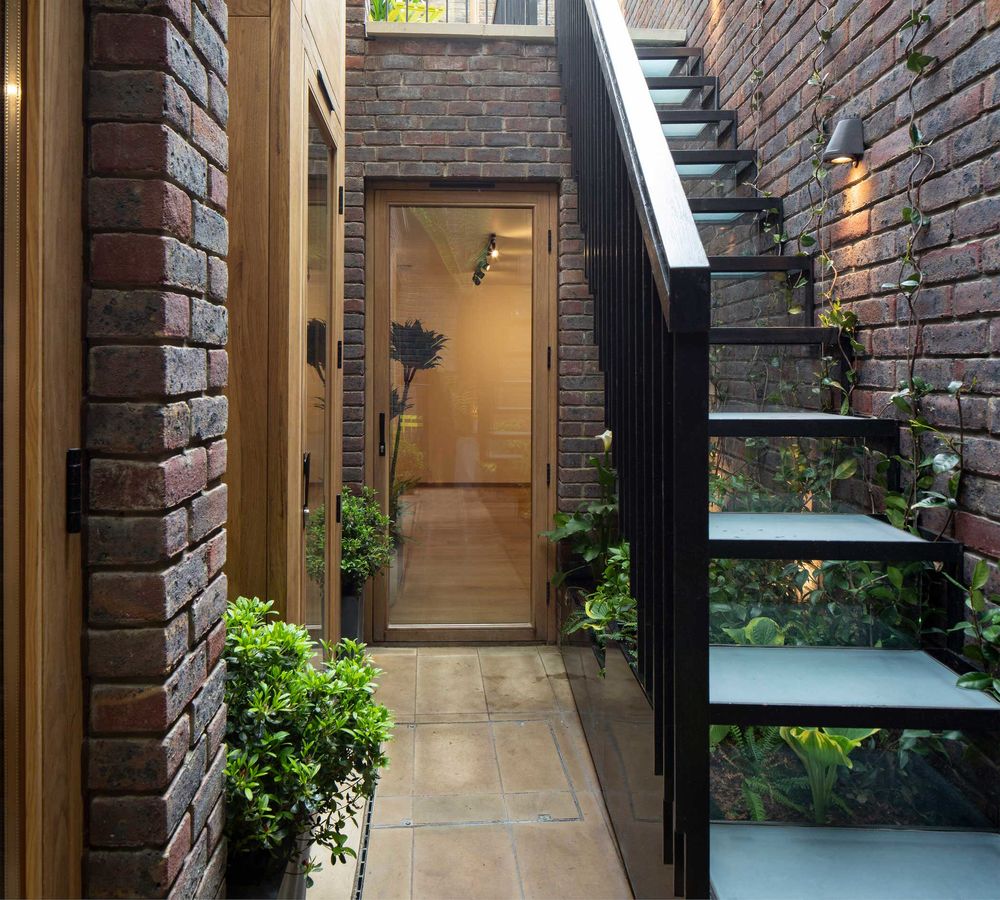
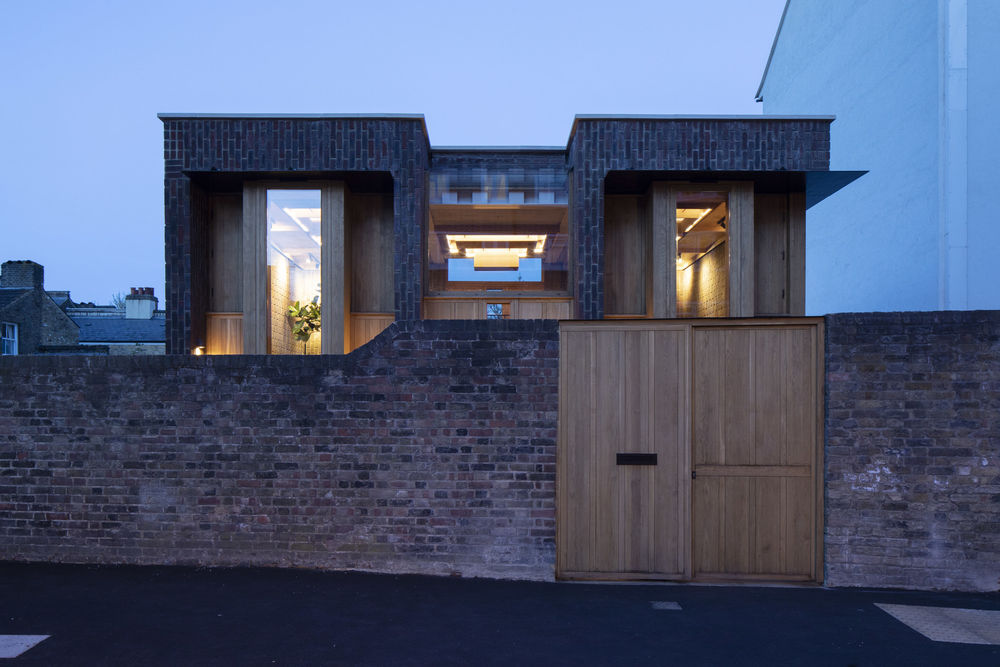
Despite the overwhelming collage of rectangles and confident lines, timber flooring and carpentry are introduced throughout to accompany the natural light. The honey-coloured oak runs on the exterior too, breaking the external wall to mark the entrances and openings in the inner house. Despite the strong contrast, the timber’s grain runs vertically, stitching well into the external brick shell wrapping to offer a contemporary touch to the timeless material. With the obvious contrast on the street front, it becomes an unmissable item when passing it via the street front.
With curious wooden eyes giving a whimsical glance onto the streets, it wouldn’t be surprising if pedestrians would want to give it a wave hello whenever they’re walking by.
[Images courtesy of Satish Jassal Architects. Photography by Richard Chivers.]
▼项目更多图片
