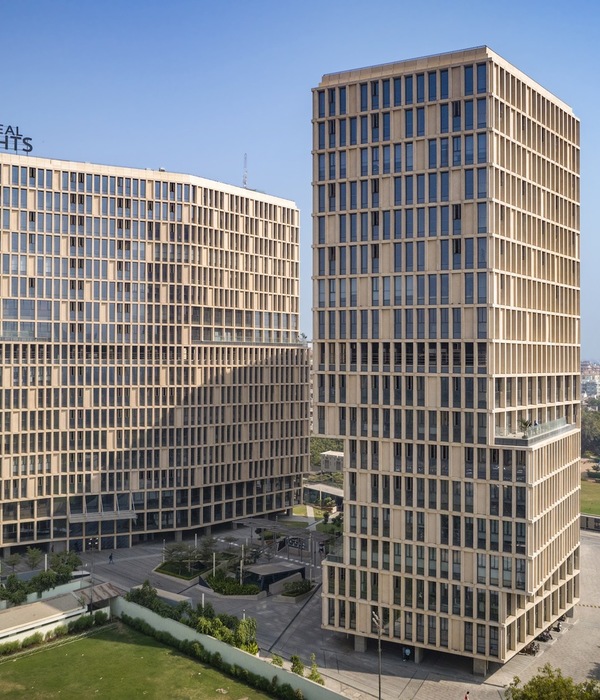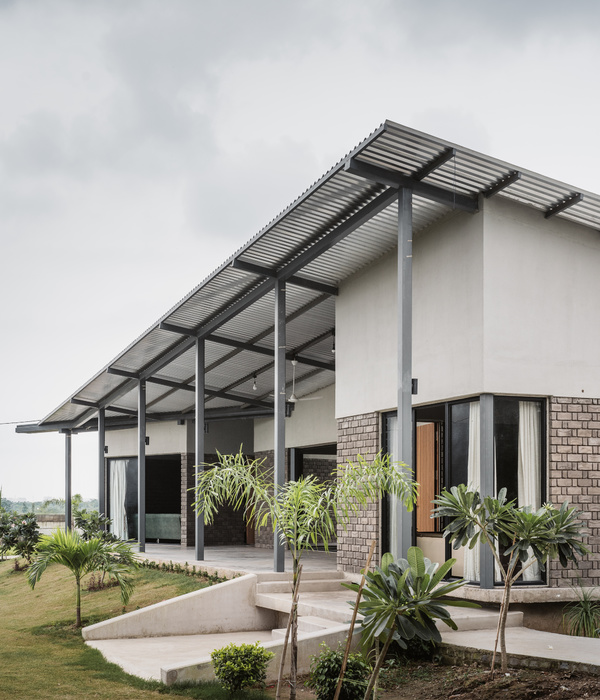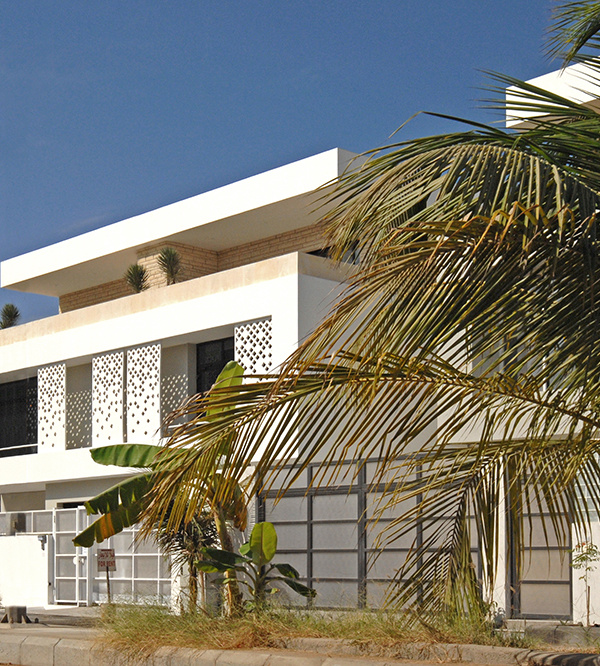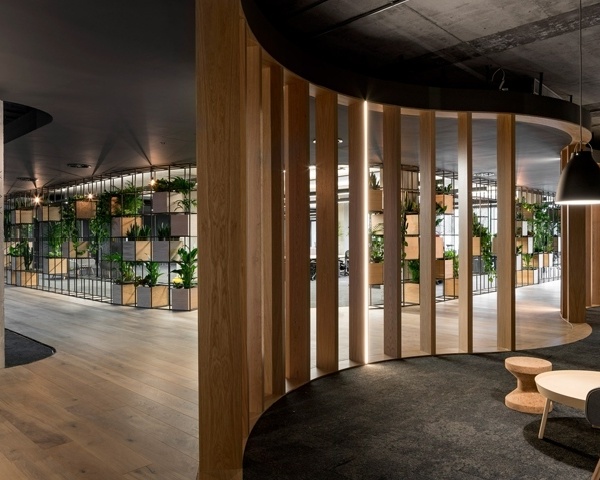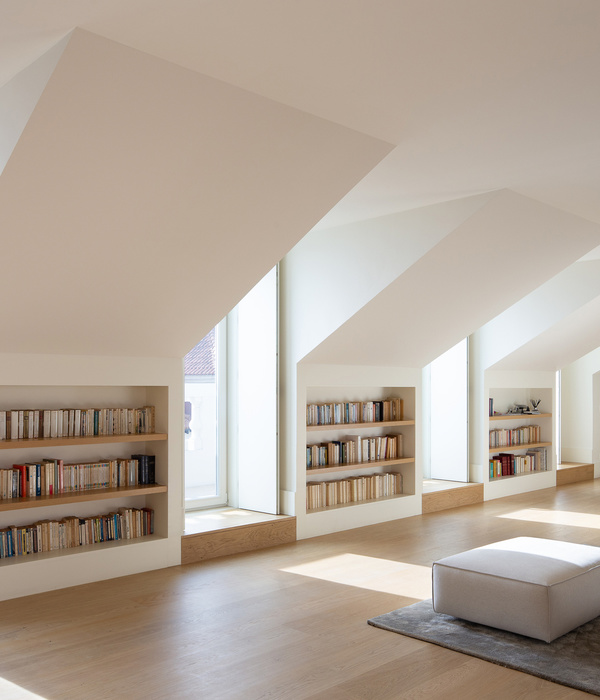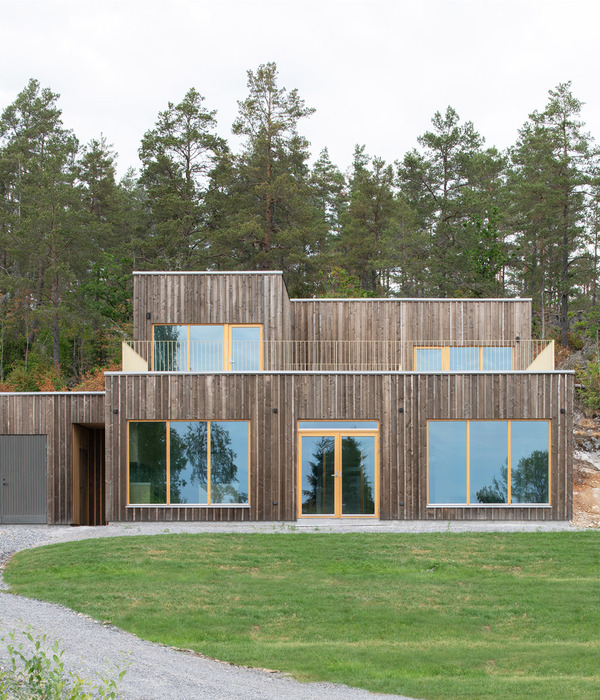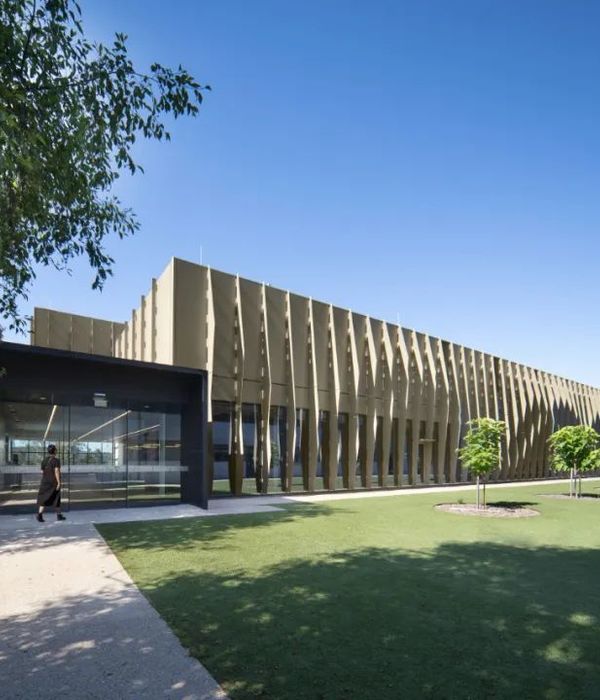Architects:SAI Architectural Design Office
Area :130 m²
Year :2021
Photographs :Norihito Yamauchi
Architectural Design :Satoshi Saito
Structural Design : Ippei Yasue
Landscaping : Tatsuya Kokaji
City : Kioto
Country : Japan
@media (max-width: 767px) { :root { --mobile-product-width: calc((100vw - 92px) / 2); } .loading-products-container { grid-template-columns: repeat(auto-fill, var(--mobile-product-width)) !important; } .product-placeholder__image { height: var(--mobile-product-width) !important; width: var(--mobile-product-width) !important; } }
A house where a couple of grandchildren and their five children live on the land where their grandmother used to live. The couple are entrepreneurs, actively working and interacting with a variety of people. We aimed to create a house that integrates living and work, and that can accommodate a variety of activities as a richness. Although there is a field on the south side of the site, the residential area is separated from the field to the extent that it cannot be seen from the street side. The gap between the building and the neighboring land was made into an outer earthen floor with an open space to the rear, as it was necessary to extend the eaves of the house due to landscape restrictions. A terrace on the farmland side, which can be accessed from both inside and outside, creates an outside gathering place for a variety of people in a house that often welcomes visitors.
The interior space is arranged with the water and other facilities between the two frontage rooms on the west side, and the eaves, which protrude 2,275mm to the east, are placed parallel to the exterior earthen floor, creating an interior earthen floor connecting the road and farmland. This two-layered vaulted earthen floor space connects each space to the outside, creating a comfortable living space that allows light, wind, and sight lines to pass through from north to south while encompassing a variety of activities. This space is both an entrance and a living room. It is also a place for children to run around, for meetings, for work, and for the creation of ideas.
The activities (living and working) of the residents, where various people gather, seep out into the surrounding area through the north-south passage, creating a new townscape like the "Wild Geese Road". The steel staircase located on this "street" also functions as a structural fulcrum to realize a continuous atrium space. The bookshelf storage space that divides the inner earthen floor from the living space is used as a structural element to prevent deflection and vibration of the second-floor floor that juts out, thus creating a structure that supports a large space through a series of small elements.
In addition, the plan does not assign individual rooms to individuals, but simply provides a large space and a small space or workspace where they can be primary baskets. We did not give each space a name, but rather took advantage of the diversity of the "street" that runs through the residence, imagining a family seeking and discovering a comfortable place to stay that is appropriate at any given time, depending on their growth, lifestyle, and work hours.
▼项目更多图片
{{item.text_origin}}

