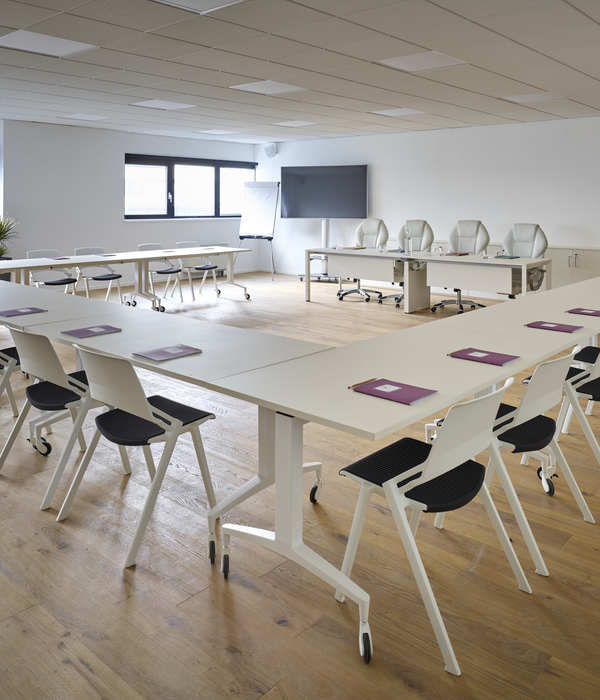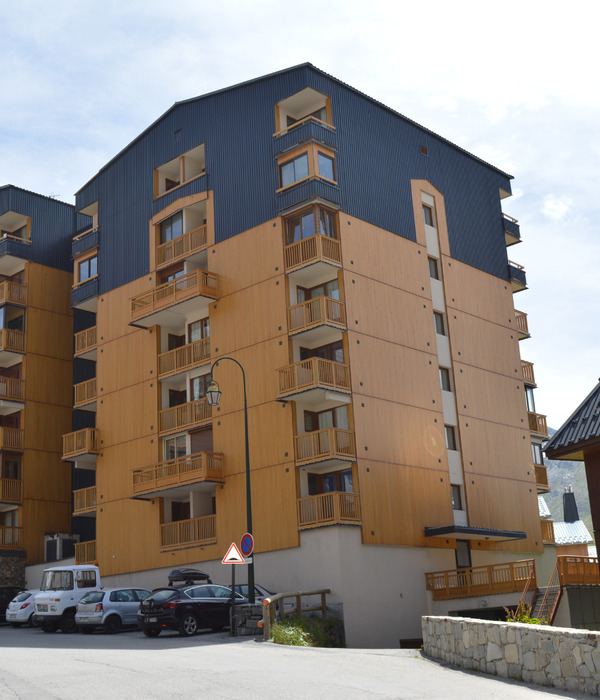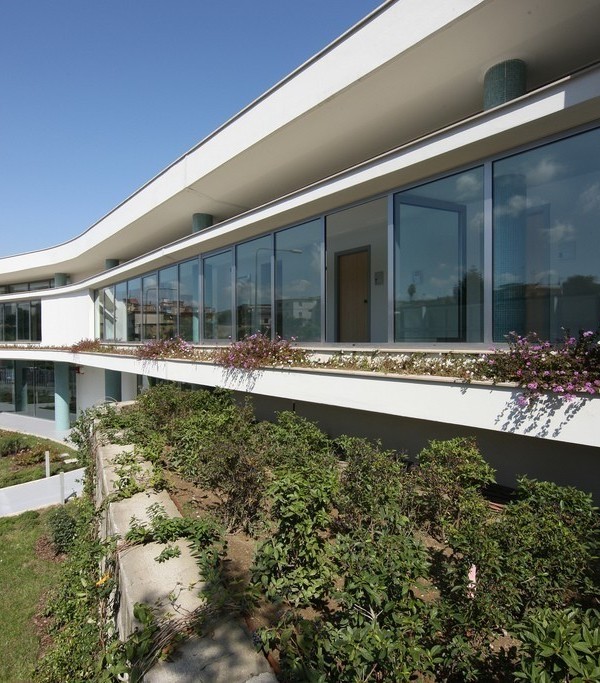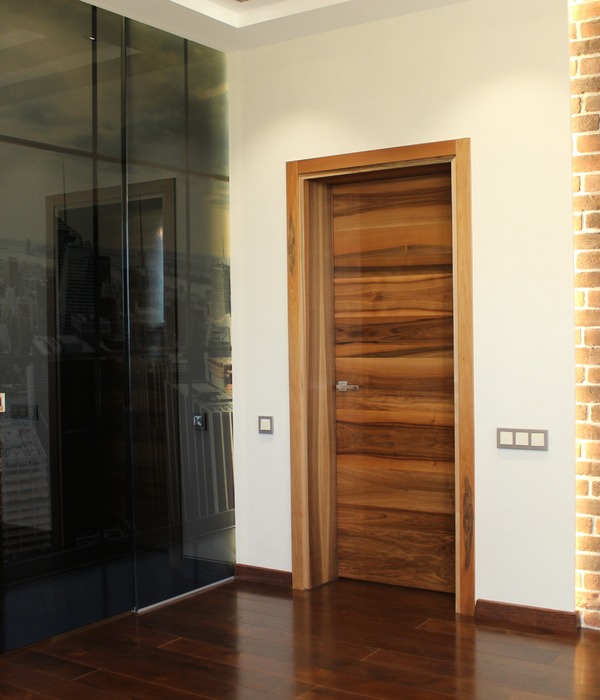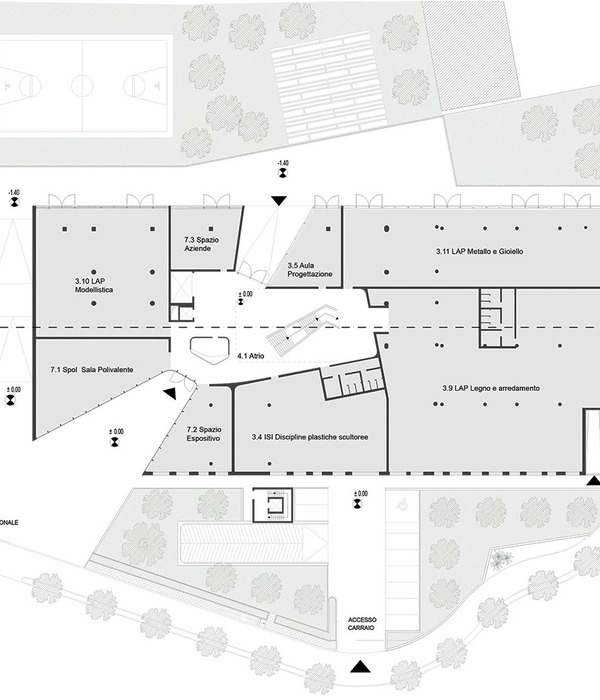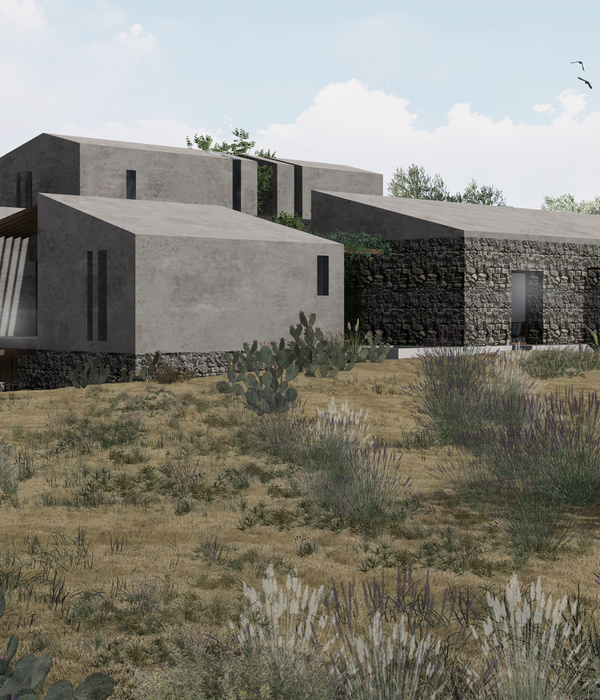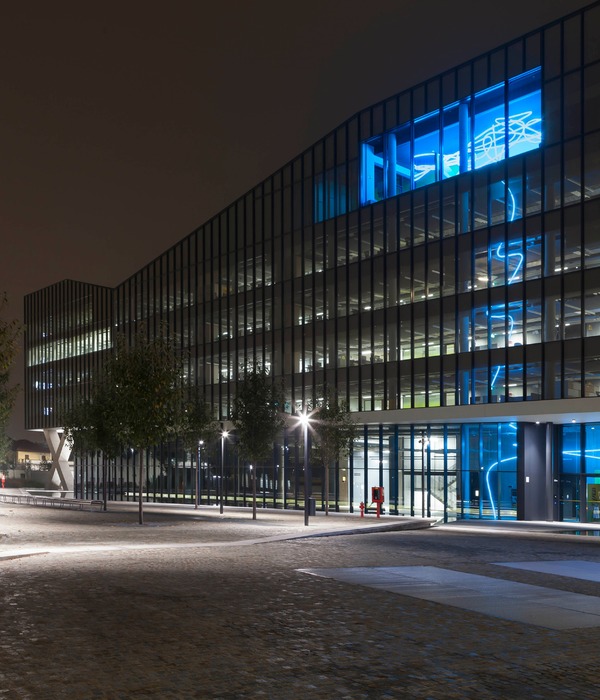Location: Malmköping, Sweden Photography: Mikael Olsson Architecture: Robin Krasse and Jesper Westblom, Westblom Krasse Arkitektkontor, w.k.a.
▼草图,sketch © Westblom Krasse Arkitektkontor
▼剖面,section © Westblom Krasse Arkitektkontor
▼二层平面,first floor plan © Westblom Krasse Arkitektkontor
▼一层平面,ground floor plan © Westblom Krasse Arkitektkontor
▼剖切轴测,cutting axonometric © Westblom Krasse Arkitektkontor
▼中庭空间,courtyard space © Mikael Olsson
该住宅以九宫格为基础。中央广场是一个露天中庭,光线从中庭照射进来。起居室、厨房和餐厅环绕着中庭,并可进一步向室外空间开放。顶层是卧室,卧室的私人入口通向一个大露台,露台面向美丽的农业景观。
▼中庭空间,courtyard space © Mikael Olsson
▼中庭,central courtyard © Mikael Olsson
▼内部空间,interior space © Mikael Olsson
▼住宅外观,house exterior © Mikael Olsson
Private house based on a nine square grid. The central square is an open-air atrium letting light enter the center of the house. Living room, kitchen and dining room are situated around the atrium, and can open up further to the outdoor space. Top floor houses the bedrooms with private entrances to a large terrace facing the beautiful agricultural landscape.
{{item.text_origin}}

