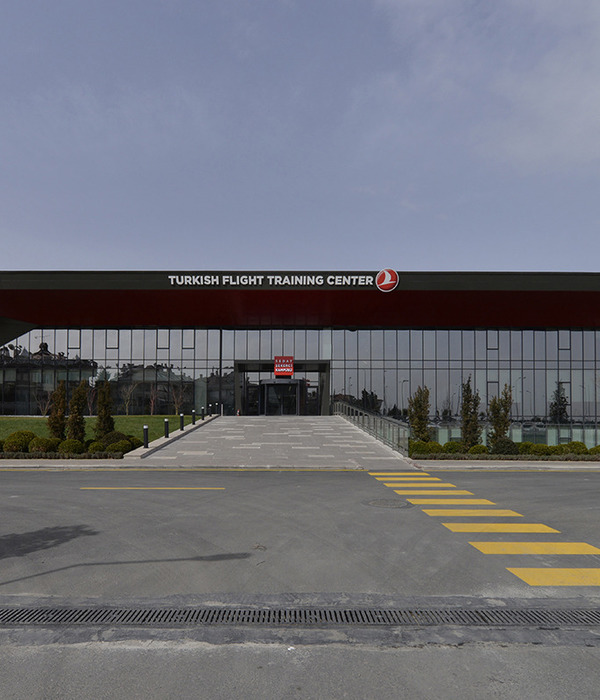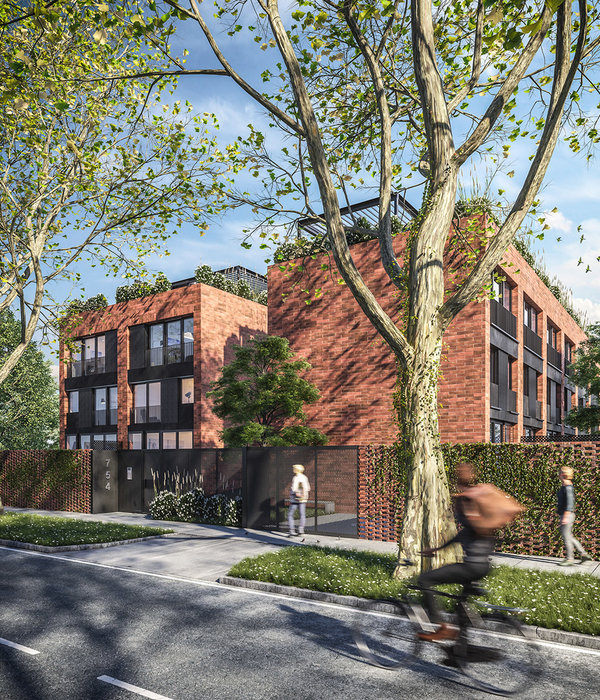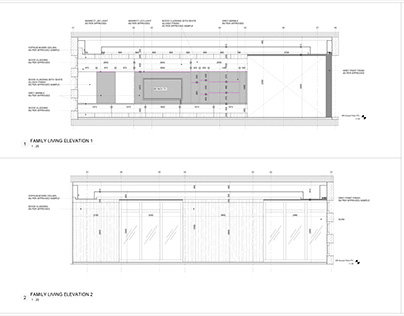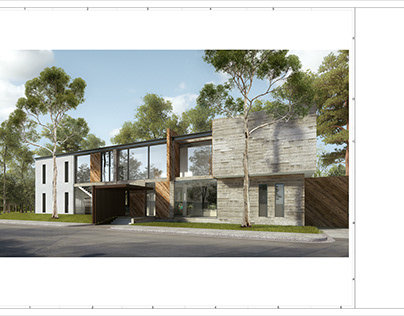非常感谢
Platform Architectures
将项目介绍和项目图片授权
发行。更多请至:
Appreciation towards
Platform Architectures
for providing the following description:
这栋每层都发生微妙错置的独特建筑是法国波尔多社会住房运营总部,其形象鲜明却又谦虚的应对从市民到运营商等各种合伙伙伴。位于城市入口发展综合区域的新建筑主要由三部分构成,这些部分间的微妙层次和错位创造了一种无视重力的不平衡感,因为过目难忘。
Building the head offices of a social housing operator is a unique and symbolic act. For the public and the operator’s various partners, the building needs to embody and reflect the values of Aquitanis. It needs to convey a gentle form of symbolism.
Urban symbolism
The plot of land is located at the entrance of the new Ginko urban development zone, part of a discontinuous and disparate business fabric. The firms, Platform Architectures and Reichen & Robert, came up with a simple urban journey based on the combination of three basic components.
These three elements, which together create a sense of imbalance, highlight the strong symbolism of the project. The subtle layering and misalignment of the various shapes, level upon level, is disconcerting for the visitor, as it appears defy the laws of gravity.
The emptiness formed by the three components gives the building its underlying feeling of space. The placement of each element provides the surrounding urban area with a sense of structure, as the interior spaces.
建筑内部有一个橙色的大中庭,这是面向公众展览和交流聚会的场所。此外建筑中没有设置空调,但又一个全天候的冷却系统,利用中庭的烟囱效应让冷空气进入室内,这个中庭,是建筑的呼吸器。
Architectural symbolism
The hall area and the atrium serve as gathering places, where the public and employees can meet and exchange ideas.
Environmental approach
The building has no cooling or air conditioning, but has an overnight cooling system. At night, the upper section of the atrium and the offices open up to create a flow of cool air caused by the stack effect.
The central atrium is therefore used by the building as a kind of breathing apparatus.
A subtle layering of dislocated shapes
Client: Aquitanis
General contractor: Platform architectes mandataires and Reichen & Robert & associés, associated architects
Surface: 4,918 sq.m. of net surface area
Cost: €7.5 million excl. VAT
MORE:
Platform Architectures
,更多请至:
{{item.text_origin}}












