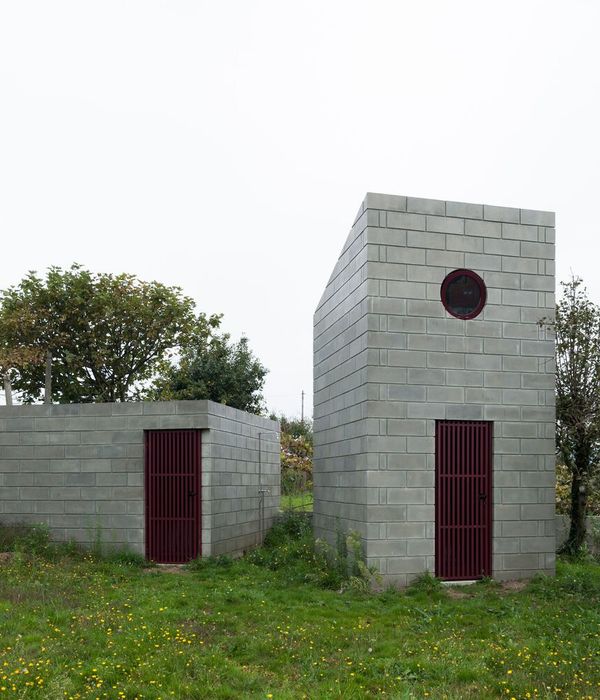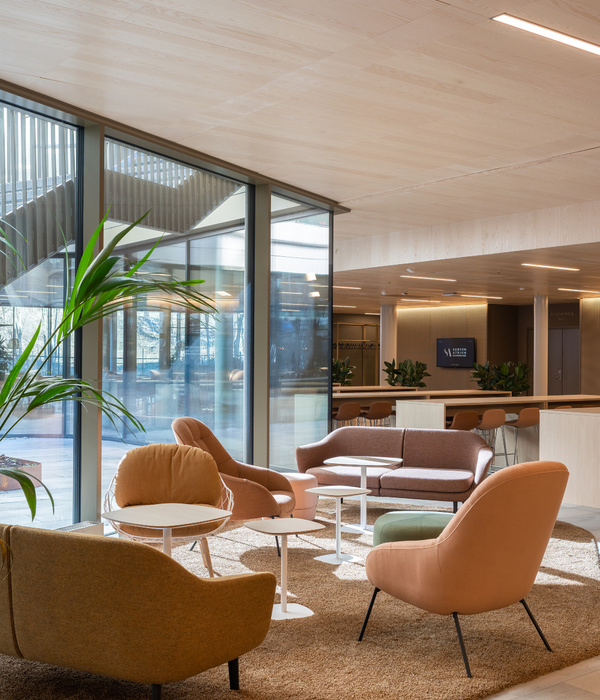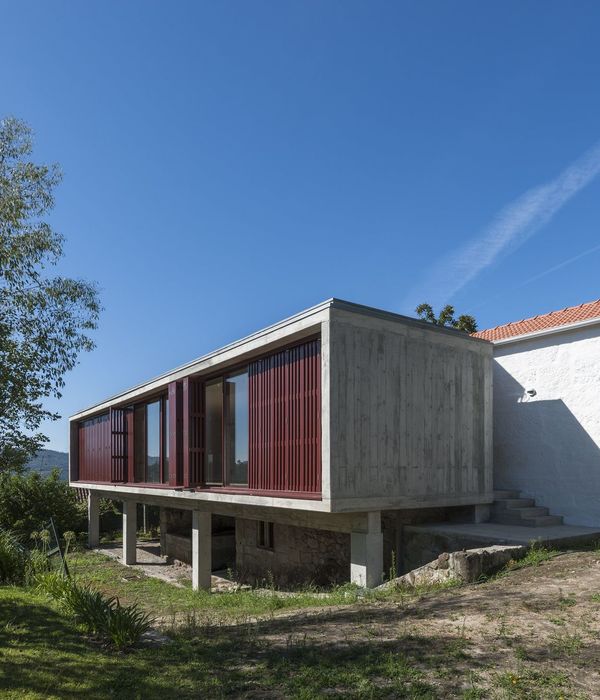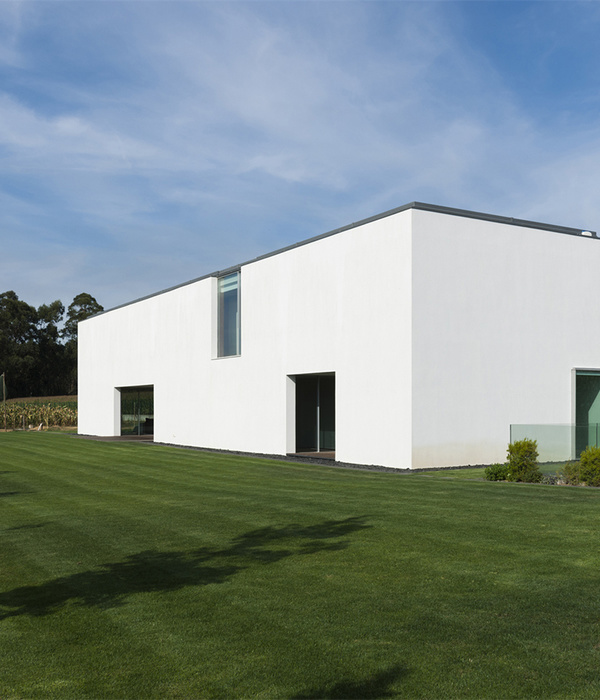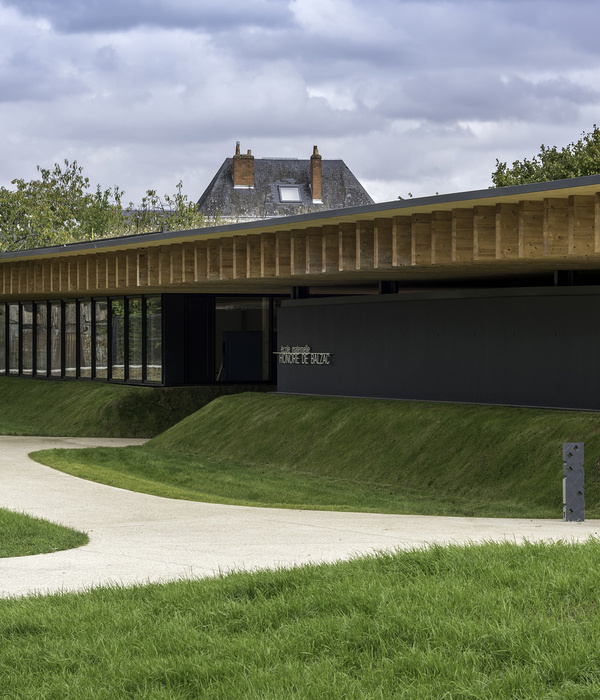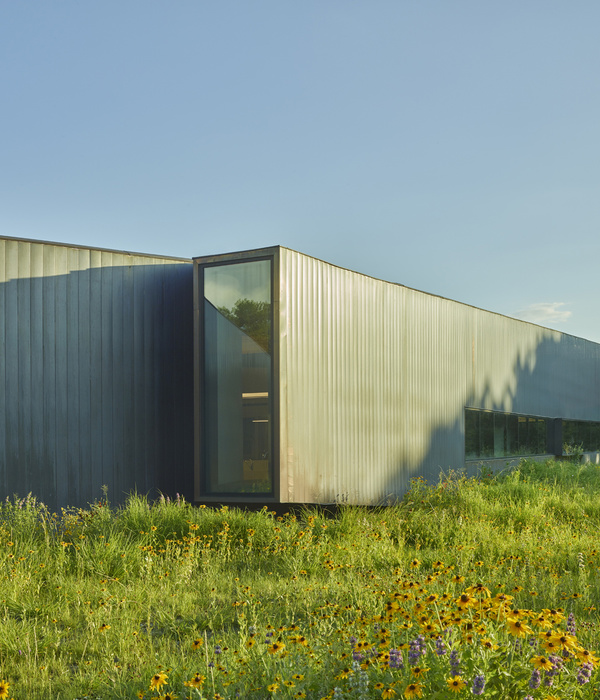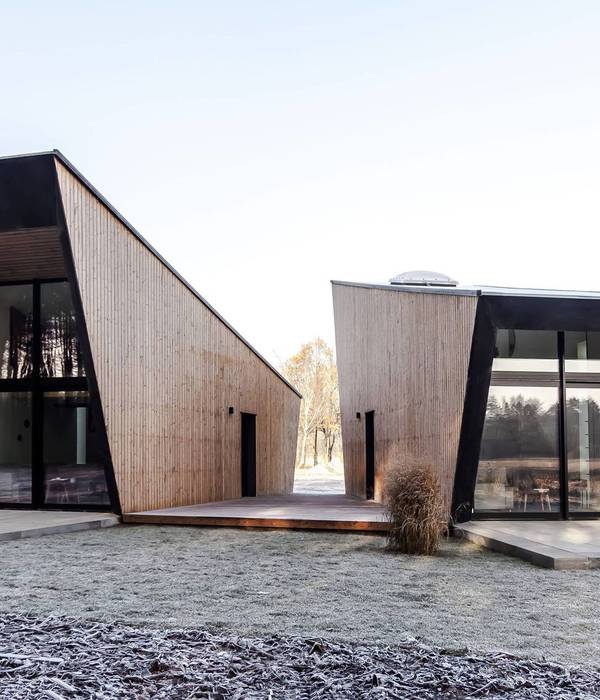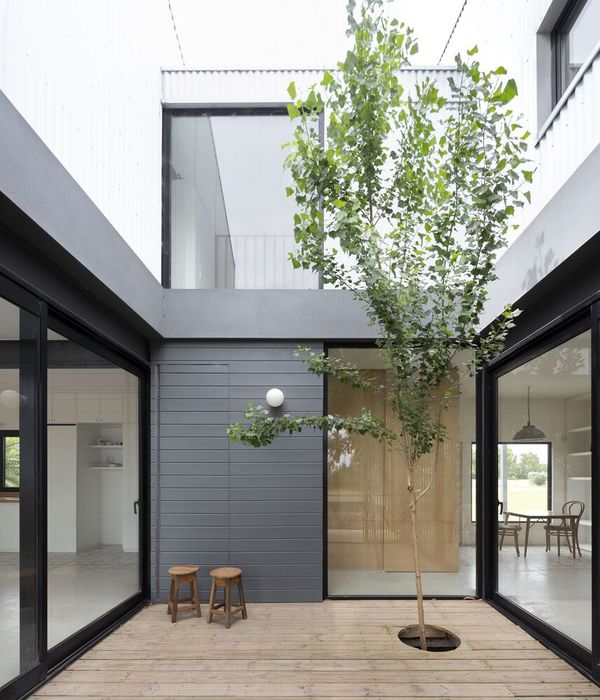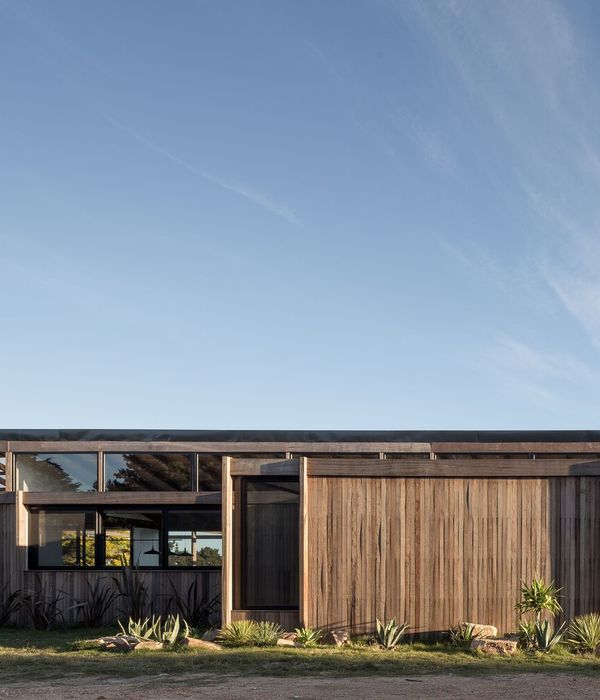Overlapping discrete spaces. This is a house for a family of four located in Nagoya, Japan. The house is required to be a place where a young married couple and their two little children can live adapting to various changes of their stage of life expected to arrive in the future. A family relationship greatly changes as time goes on. When the children are infant, they are intimate with their parents. When they are adolescent, they gradually come to keep distances from their parents. When they leave home, a life of the elder couple begins.
In this changing relationship, we aimed to make a space in which each of the member who live there can stay independent in their family relationship, while keeping family unity. The site is located at a corner on a hill surrounded by small industrialized houses, so the project needed not to be out of scale with the surroundings. Then we came up with a composition of volumes that is made up of various places by combining and overlapping small unit spaces while keeping unity as a whole like a bagworm.
We intended to create discrete relationship in the space by mainly three methods as follows: -Giving individuality to the small unit spaces by various ceiling height and shape of the windows -Making boundaries between the spaces vague by the interior eaves, the transom windows, and the large sliding doors -Creating various sight directions by multi-directed windows throughout the house
Each member of a family gets together and faces each other in a centripetal house, but they will experience a period in which each of them need to face different directions during changes of their stage of life. This is a proposal of a house that embraces various behaviors, while keeping family unity.
{{item.text_origin}}

