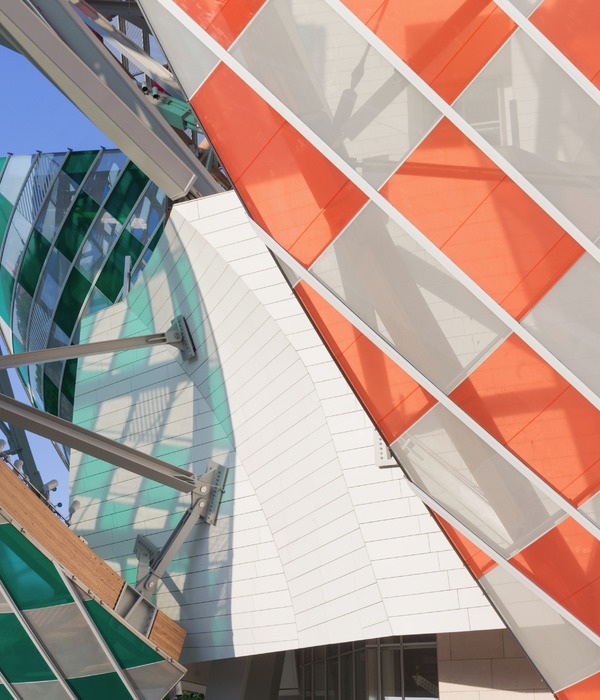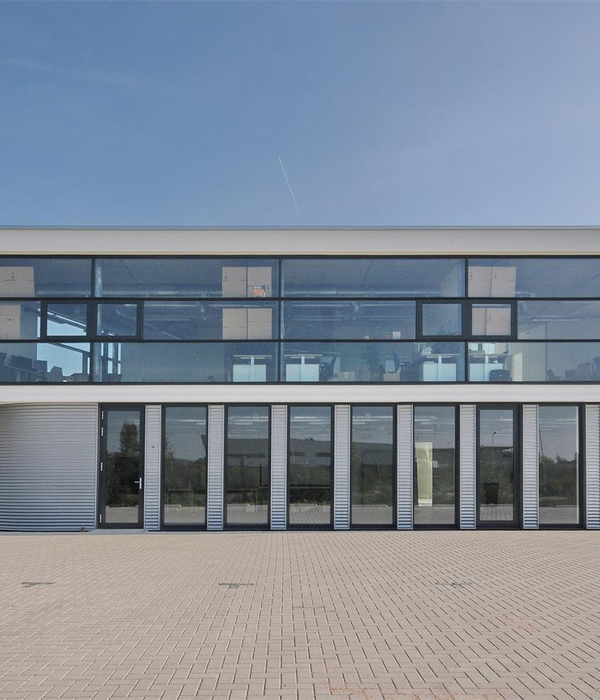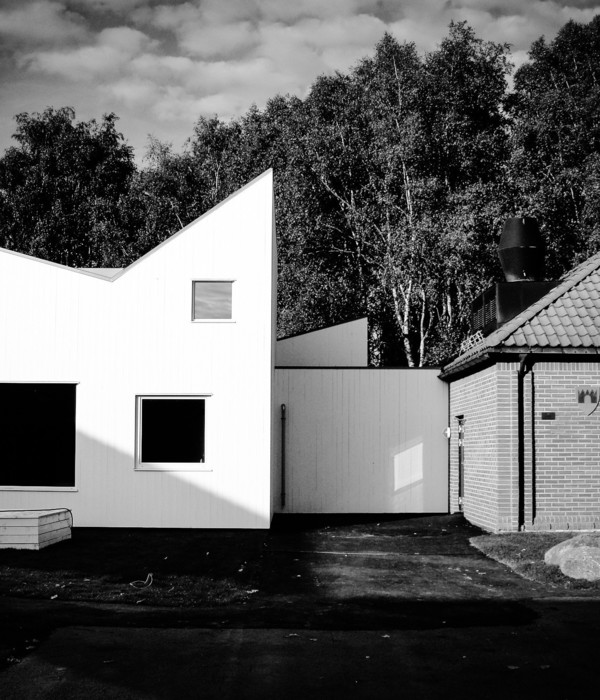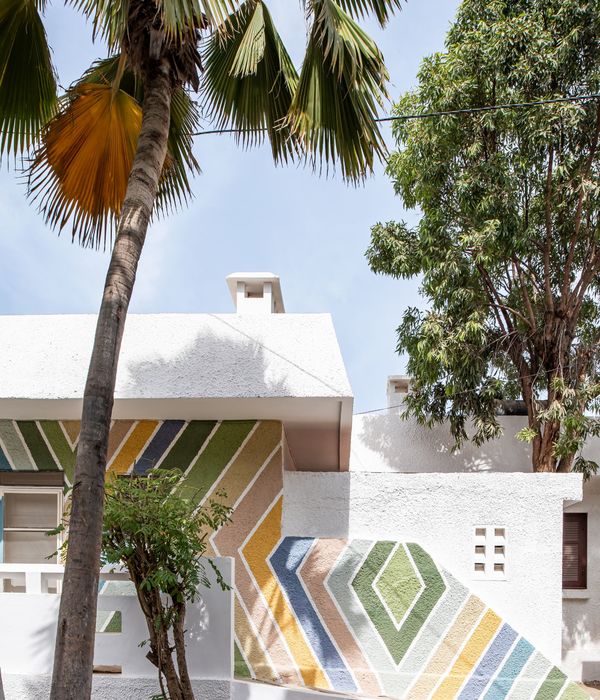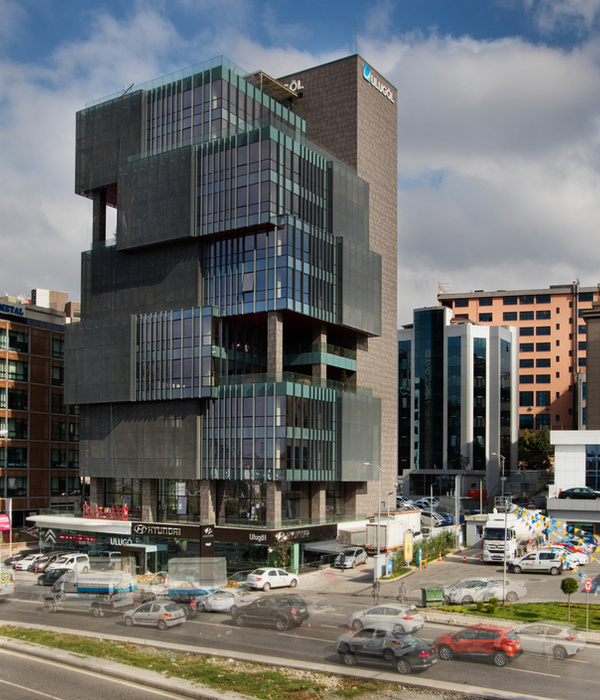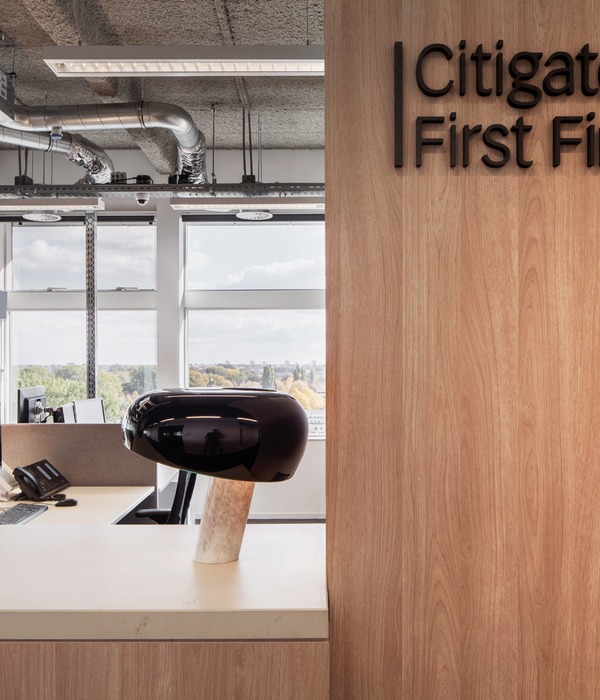Casa em Amares results from the rehabilitation and expansion of an ancient country house, dating back to the 18th century, located in a low-density residential area interspersed with agricultural and forested land, close to Serra do Gerês. The project's main challenges resulted from the need to adapt the existing construction to contemporary housing standards and demands, without compromising the formal and temporal coherence of the ensemble. The proposal is thus divided into two volumes, of which autonomous expressions result from their specific temporal circumstances. This duality also reflects itself at a functional level, through distinct notions of domestic space that coexistent and articulated in the same house.
The first volume coincides with the original house, of which the exterior image, the structure, and the distribution system were essentially maintained, including the main entrance, traditionally made through the kitchen, as the central space of country domestic life. The features of the existing house provided a sheltering and intimate environment, due to its traditional and pragmatic construction, defined by restricted compartments, thick stone walls, and reduced openings that limited the entry of natural light, accommodating basic timeless activities, such as cooking, eating, intimate care and rest.
Contrary to what happens in the existing house, the new volume defines an open-space, brightly lit and exposed to the landscape, more suited for external contemplation than to the inwardness of domestic life, and also differing from the remaining spaces thanks to its amplitude and flexibility of use. While the ancient house is firmly rooted on the ground, the new volume is elevated through concrete pillars, resting on a reused beam from a previous extension.
The new extension takes the form of an exposed concrete volume, with a vast window entirely facing the landscape that extends across its entire width, reinforcing its presence inside. The language of the new construction alludes to the constructive principles of the traditional granaries found in northern Portugal, reinforcing this relation through the use of red wooden shutters that mark the east façade.
Despite assuming a modern spatiality, a contemporary language, and a construction system, the new volume still relates to local ancient traditions, in the same way, that, in the opposite sense, the ancient house is transformed to match the needs of contemporary living. The project strategy was thus based on a set of oppositions and dialogues between spaces, materials, and forms derived from different times in history, seeking to overcome the opposition between tradition and innovation, and pursuing harmony within the context while contributing to its revitalization.
{{item.text_origin}}




