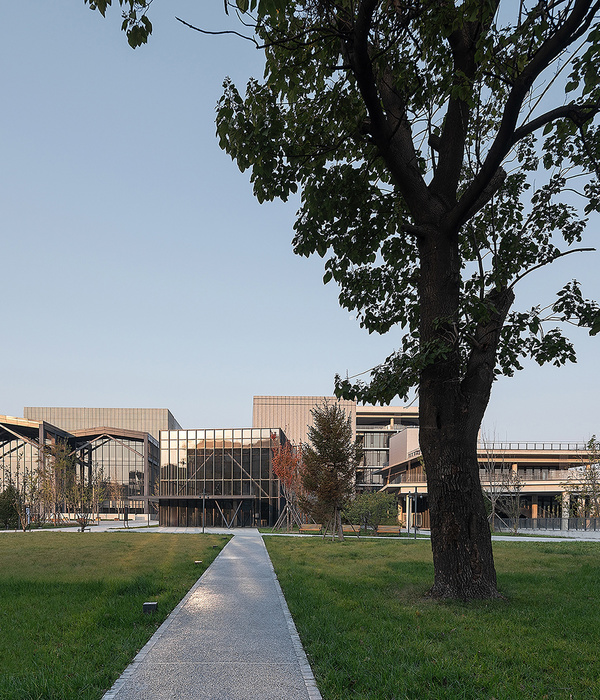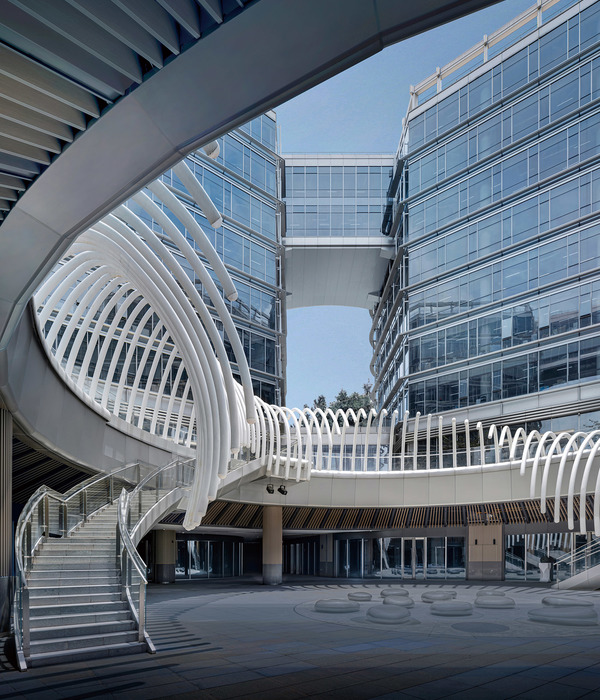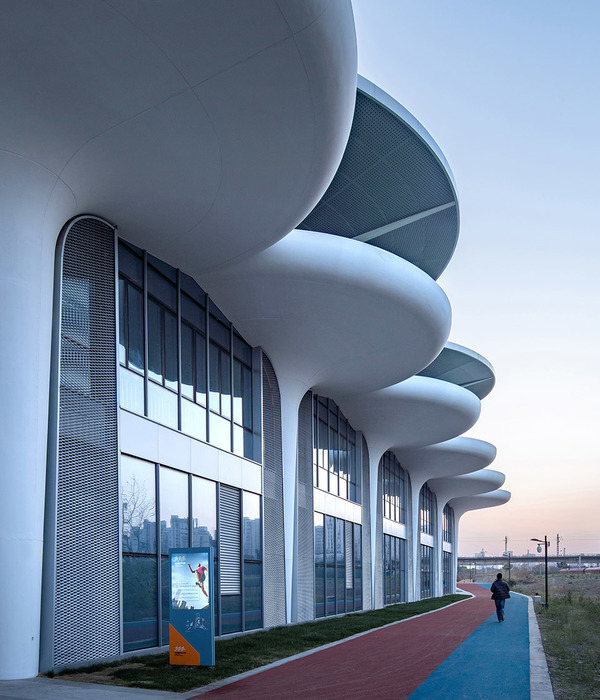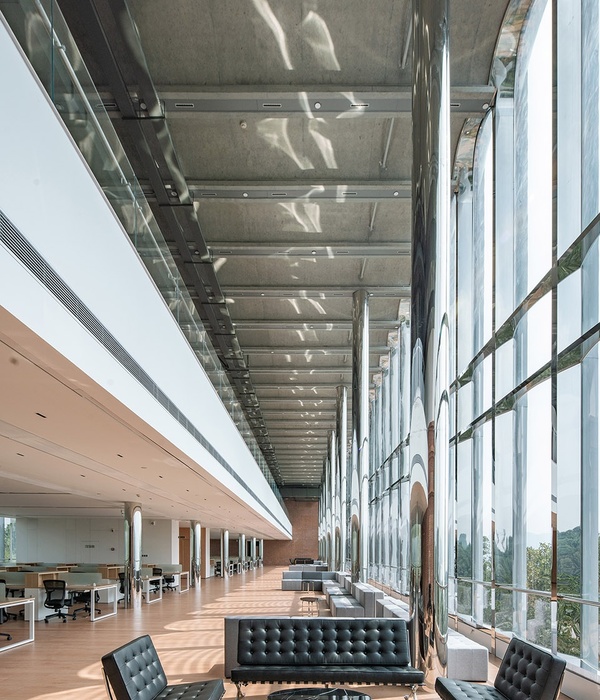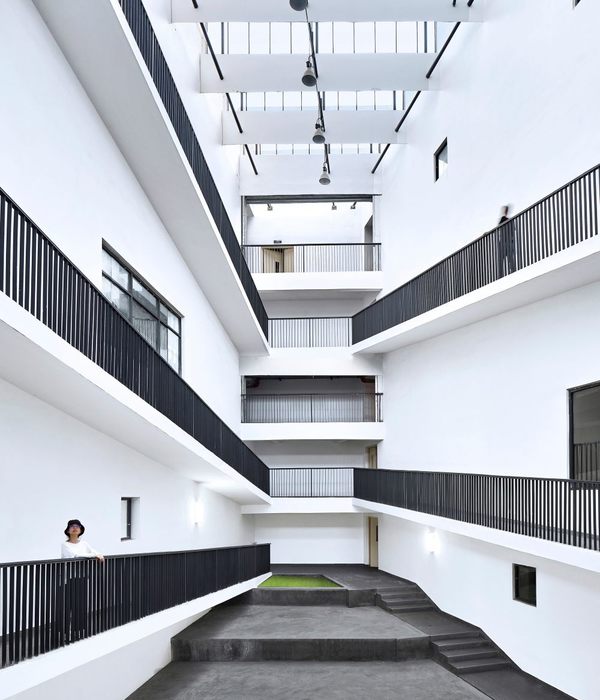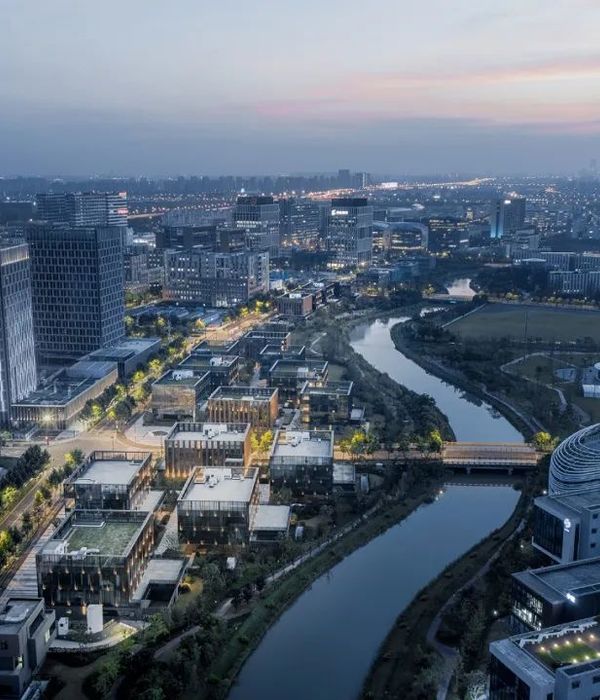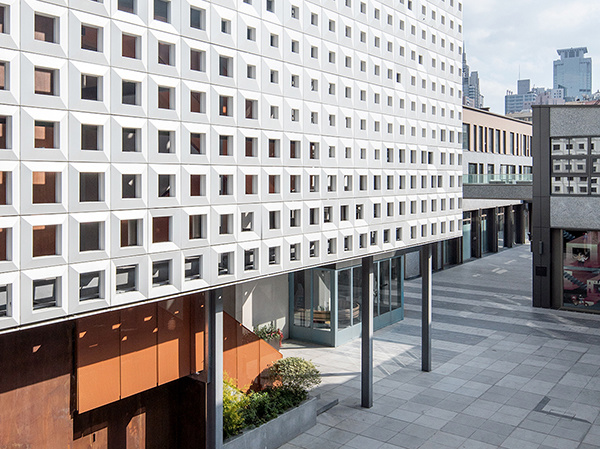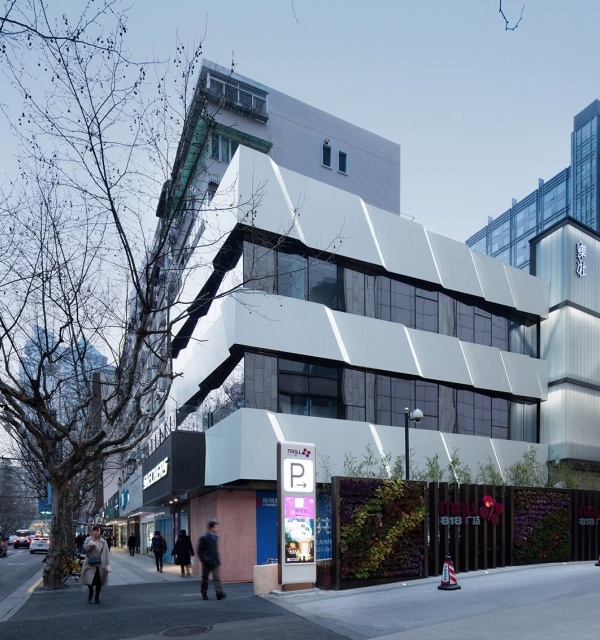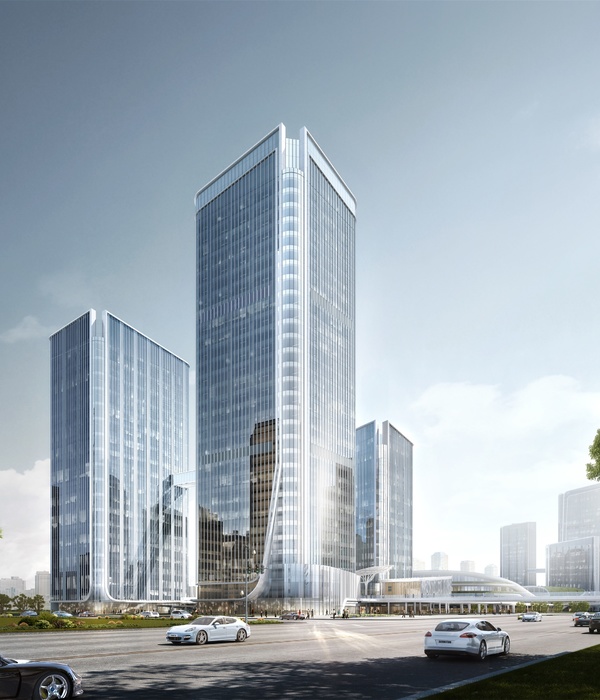The client, GPVivienda, a housing developer, asked for ideas to renew the image of some of their sales offices. The sales office in Cumbres San Agustín would be the starting point. Its location is remarkable, however, the existing workspace, even having been working for years now, has a minimal visual impact. The marketing team tried once and again to increase its visibility by installing outdoor panoramic signs, a strategy tha has not worked.
The existing building was a prefab office, a standardized product, lacking personalization, more adequate for a construction site, than for meeting a potential buyer of a house.
Our efforts to convince the client (a construction firm, nothing less) to design and build a brand new sales office from scratch, did not work: they insisted in having the prefab module, while expecting a drastic change in the design.
This change should occur inside and outside, and the challenge was to erase from the user experience the exact irremovable condition asked by the developer: the prefab office.
Our premise was to make the user forget about the prefab office.
A second skin was generated in the form of a perforated metallic facade, with a pattern based in the repetition of an abstraction of the logo of the housing development. This metallic facade formed a configuration with greater volumetric complexity, that mirrors in the outside the spatial differences occurring internally; it provides the building more visibility from the avenue, by increasing its height, more adequate to its urban context; it articulates a main entrance with a higher hierarchy and better legibility; most of the solar incidence from the south and west is blocked, giving a better temperature control to the offices; daylight is filtered through it, so internal illumination is more efficient and comforting.
In the inside, the sales office is viewed as a flexible space, that works just as well being full with visitors, as in those hours with very few clients.
By having a subdivision of interior space by means of furniture distribution and clearly defined and differentiated ambiances, the mos popular configurations of client groups (families, couples, single young professionists joined by their parents, young families with samll children) will have a place with them in mind.
Lastly, the exterior is full with new gardens, native vegetation, and signs and billboards are removed: the sales offices will be the emblem and reference of the housing development by itself.
{{item.text_origin}}

