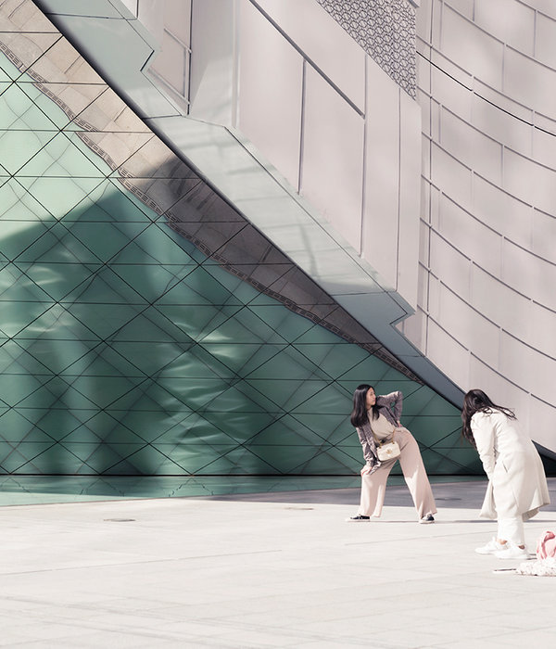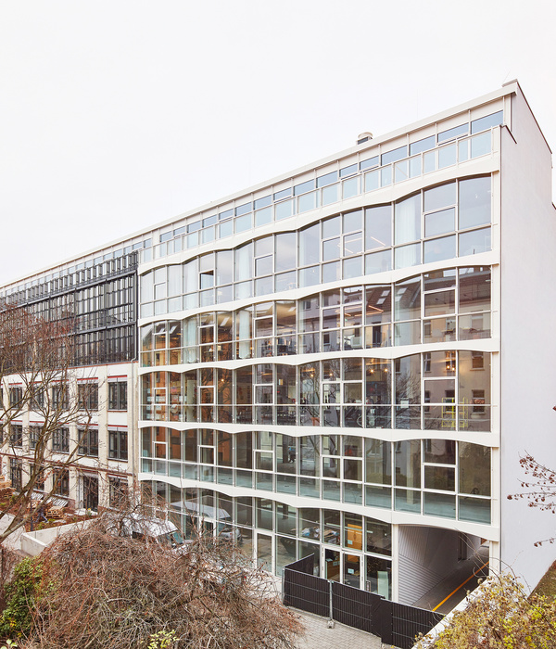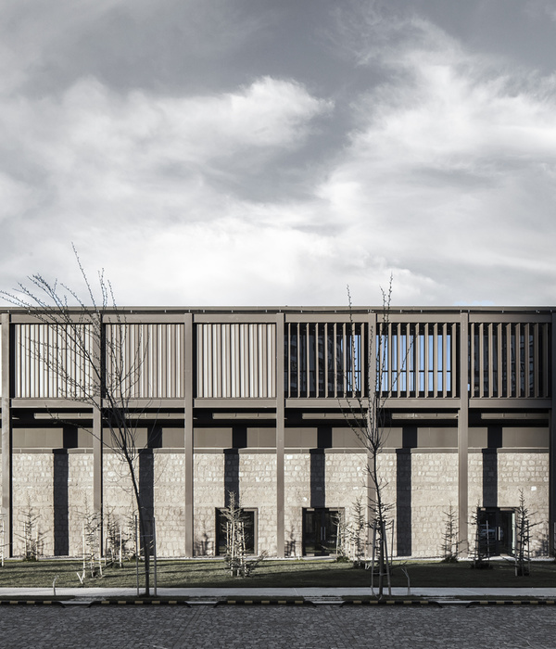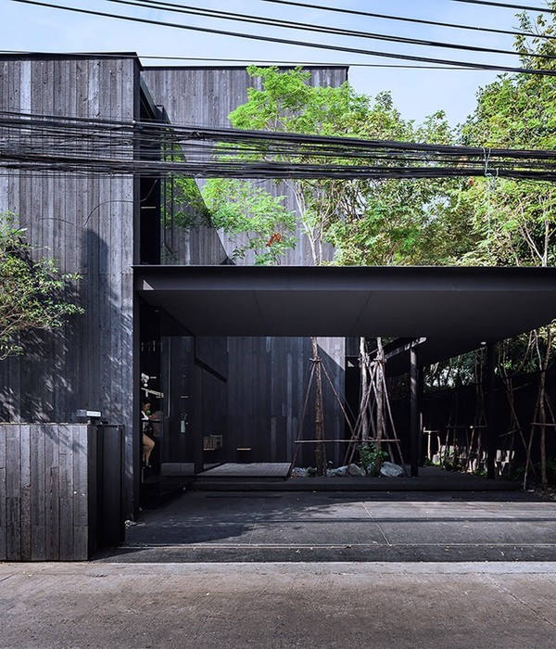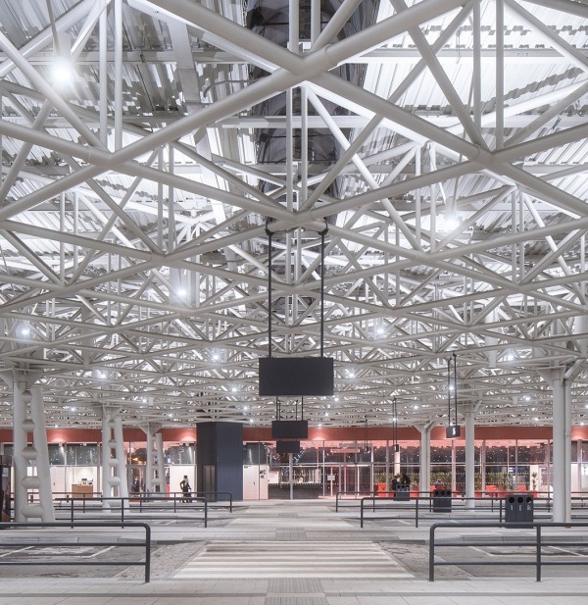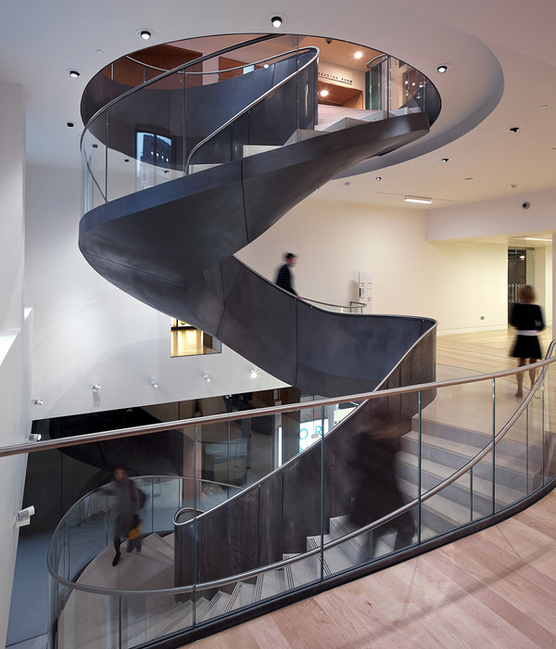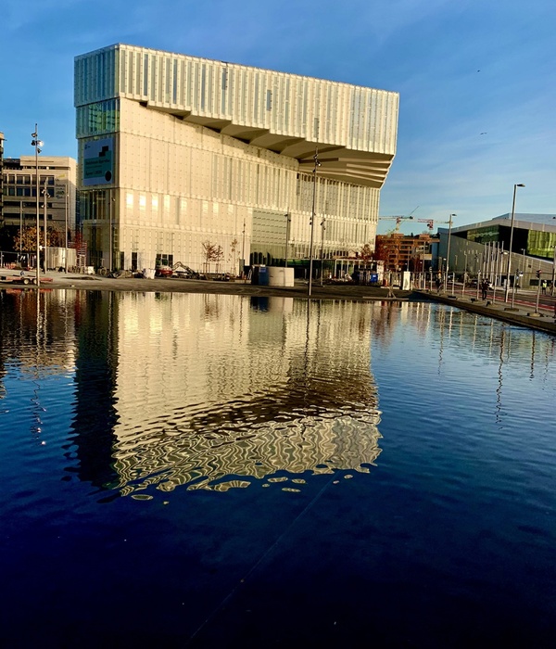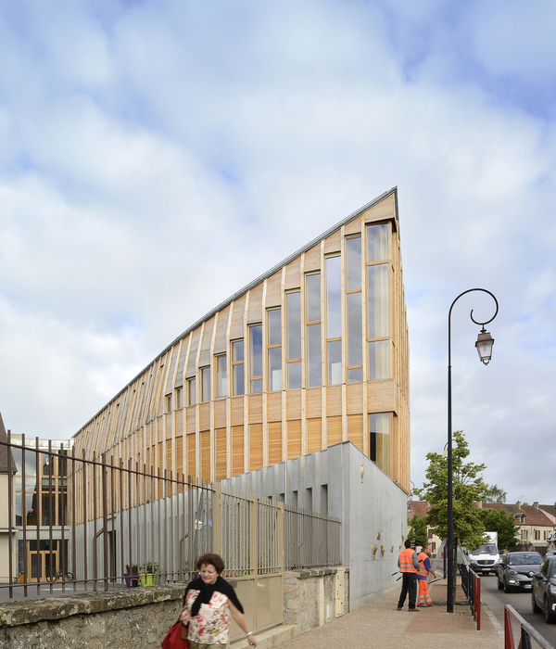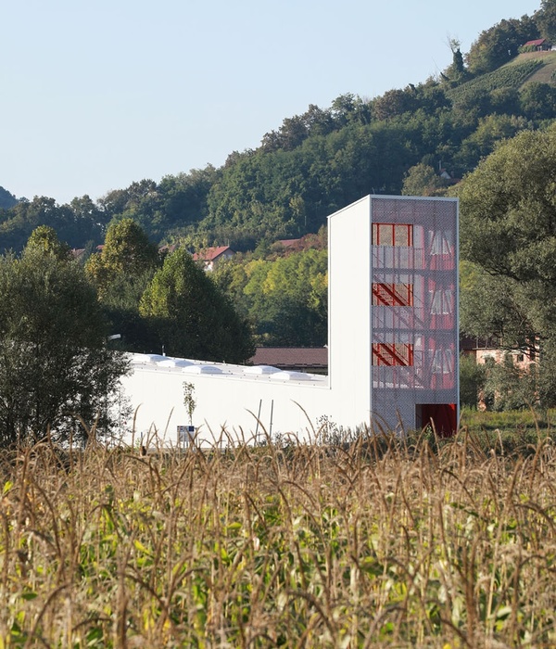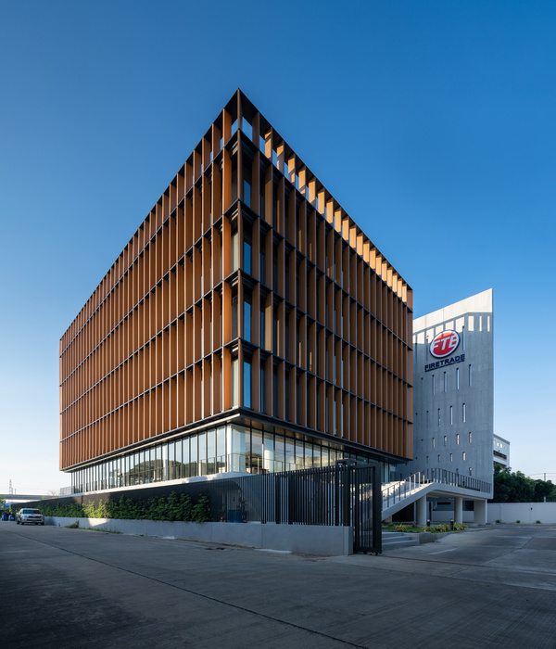- 项目名称:如东文化中心
- 设计方:同济大学建筑设计研究院(TJAD)
- 项目负责人:王文胜
- 建筑设计:吴丹,陈捷
- 结构设计:张涛,刘浩晋,丁祝红,姜慧峰
- 给排水设计:茅德福,潘若平
- 电气设计:冯明哲,麻伟男,顾巍
- 暖通设计:周鹏,杨木和,王珑
- 项目地址:江苏省南通市如东县
- 建筑面积:52486平方米
- 结构形式:混凝土框架
概况 | Rudong Cultural Center
如东文化中心位于江苏省南通市如东县新区,项目包含一期工程:图书馆,文化馆,博物馆,二期工程:大剧院和电影院。作为新区文化核心的一部分,其与北侧的体育中心组群一同构成新区的标志,繁荣文化产业,成为驱动新区发展的重要动力。项目于2012年展开设计竞赛,同济大学建筑设计院以“东临碣石,以观沧海”为主题的方案从众多竞争对手中脱颖而出,此后经历多次优化和深化设计。项目于2015年开工,2018年一期工程竣工并投入使用。
东北向鸟瞰日景照片,northeast aerial view of Rudong Cultural Center
集聚与共享|Agglomeration and Sharing
为了打造如东的文化风景线,强调文化中心的凝聚力和辐射力,博物馆、图书馆、文化馆三馆相互咬合在一个大平台上,将4层高的图书馆放置在中心位置,博物馆和文化馆3层高,放置在两边,三个场馆形态上高低起伏,错落有致,塑造丰富变化的城市建筑界面。大平台承载着三个场馆所需的公共配套设施,充分实现公共资源的共享,同时将三个场馆整合起来,引领人流的聚集疏散,引导如东市民的公众参与性,提供户外艺术展览、亲子娱乐、大型的户外公益活动,构建良好的文化交流与共享氛围。
▼总平面图,Site plan
In order to create Rudong’s cultural landscape line and emphasize the cohesion and radiation of cultural center, l library, cultural museum, museum bite each other on a large platform, and place four-storey libraries in the central position, three-storey museums and cultural centers on both sides. The three venues fluctuate and fall in different shapes, creating a rich and varied urban architectural interface. The platform carries the public supporting facilities needed by the three venues and fully realizes the sharing of public resources. At the same time, it integrates the three venues, leads the gathering and evacuation of people, guides the public participation of Rudong citizens, provides outdoor art exhibitions, parent-child entertainment and large-scale outdoor public welfare activities, and builds a good cultural exchange and sharing atmosphere.
▼入口景观广场,entrance landscape square
白色礁石|White reefs
如东素有黄金海岸之称,有烟波浩淼的南黄海,一望无际的沙滩,设计意在城市中构建如东的未来“黄金海岸”,建筑形态上如黄海巨涛般拍打着岸边礁石,呈现潮起潮落的¬建筑景观,并积淀着如东的历史、文化、科技和艺术和生活风貌,以优美流畅的曲线和光华圆润的建筑形体体现如东的渔盐文化和民俗风情,实现建筑与城市,视觉和空间上的相互渗透。三个场馆的建筑体量由中间的平台缓缓升起,以台阶或者斜屋顶的形式与平台进行关联和对话。
如东文化中心北面鸟瞰,Aerial view of the north of Rudong Cultural Center
图书馆北立面,library north facade
▼大平台透视,perspective of large platform
立面细部,detailed view
▼文化馆入口透视,perspective of the entrance of Cultural Museum
▼平台大台阶局部透视,platform partial view
立面设计|Facade design
文化中心以三个单元体块的形态如一块块晶莹灿烂的瑰宝,镶嵌在如东这个碧波万顷的海滨城市中,其高低起伏渐变的建筑造型,体现了涨潮水涌的海域风情,疏密有致的立面上开挖了局部的洞口,是礁石经历海浪扑打后留下的印迹。建筑外立面采用米黄色石材,强化建筑的体量感,以整洁有序的竖向开窗沿外表面铺陈开来,保证图书馆、文化馆读书培训等功能用房的采光和通风,并在层间采用疏密有致的竖缝进行纵向的变化.在入口和局部采用玻璃幕墙,取得良好的采光,实现与城市、河流的对话关系,玻璃与石材进行虚实对比,彰显建筑的文化气质。
文化中心南面鸟瞰图,South aerial view of the cultural center
交流与复合|Communication and Composition
文化馆、图书馆、博物馆三馆独立运营,对内通过采光中庭、开放阅览空间、多主题的展览空间、多元化的培训用房、多功能剧场和报告厅等来营造市民交流与互动的文化氛围,复合了展览、观演、培训、亲子、阅览、休闲餐饮等功能,体现了文化的多元化和复合性。
Cultural museum, libraries and museums operate independently, creating a cultural atmosphere for citizens to exchange and interact through lighting atrium, open reading space, multi-theme exhibition space, diversified training rooms, multi-functional theatres and lecture halls, etc., which combines the functions of exhibition, performance, training, parent-child, reading, leisure catering, etc., and reflects the diversity and complexity of culture.
文化中心三馆二层组合平面图,overall plan of the three halls of the cultural center
01.文化馆
Cultural museum
文化馆建筑面积13861平方米,共三层,一层设置文化餐厅、演艺吧、老年人活动室、儿童活动室,435人的观演剧场和相应的排练厅及化妆用房,二层设置非物质文化遗产及农民画展厅、各类培训教室及创作室,三层设置排练厅、录音室及办公用房。建筑围绕着中间采光中庭展开,以两个三角形的高低倾斜错落穿插,塑造丰富的形态,屋面也自然以台阶的形势从大平台逐级升起,将人流直接引向文化馆的二、三层中庭。
▼文化馆东北侧透视,perspective on the Northeast Side of Cultural Museum
▼文化馆细部透视,Cultural Museum detailed view
The building area of the cultural Museum is 13861 square meters, with three floors.
On the first floor, there are cultural restaurants, entertainment bars, activity rooms for the elderly, children’s activity rooms, 435 people’s theatres and rehearsal halls and cosmetics rooms.
On the second floor, there are intangible cultural heritage and peasant painting exhibition halls, training classrooms and creative rooms.
On the third floor, rehearsal halls, recording rooms and office rooms are set up.
Around the middle daylighting atrium, the building is interspersed by two triangles with high and low slopes, creating a rich form.
The roof naturally rises from the platform step by step, which leads the flow of people directly to the two or three-storey atrium of the cultural hall.
▼文化馆一层大厅照片,lobby of the Cultural Museum
▼文化馆中庭空间,atrium of Cultural Museum
▼文化馆二层大厅,the second floor of the Cultural Museum
02. 图书馆
Library
图书馆建筑面积28670平方米(包括地下停车场),共四层,主入口位于大平台二层正中心,中央为读者主要入口,设置读者大厅、图书外借咨询台、少儿阅览室、多媒体阅览室、期刊报刊阅览室、视障盲人阅览室,开架阅览采用斜向上的阶梯形式,向上升起的形体强调出下方的东南角入口;三层、四层各阅览室及各功能房间紧密围绕中庭展开,围绕中央的退台式开放阅览空间旋转、上升,阅览室内采用loft形式营造交流共享氛围,通过多个层次的空间变化为读者带来多样的阅读环境体验。书库区和员工采编、办公区域放置在4层东侧区域。
▼图书馆南立面,South facade of Library
图书馆西立面,library west facade
The building area of the library is 28,670 square meters (including underground parking lot) and has four floors. The main entrance is located in the second floor of the platform. The central part is the main entrance for readers. It has a reader hall, a book lending consulting desk, a children’s reading room, a multimedia reading room, a periodical and newspaper reading room, and a reading room for the blind. The open-shelf reading is in the form of an inclined staircase, emphasizing the rising form. Out of the southeast corner entrance below; the reading rooms on the third and fourth floors and the functional rooms are closely around the atrium, revolving and rising around the central open reading space. The reading room uses the form of loft to create an atmosphere of communication and sharing, and brings readers a variety of reading environment experience through the spatial changes of multiple levels. Bookstore area and staff acquisition and editing, office area are located in the east area of the fourth floor.
图书馆二层大厅透视,library hall on the second floor
图书馆大厅,library hall
▼楼梯旁的阅览台,reading area along the stair
▼阅览空间,reading area
03. 博物馆
Museum
博物馆建筑面积9954平方米,共三层,主入口设置在北面,南面设置库房和后勤办公用房,西面为会议报告及贵宾接待用房,中间为L型的采光中庭,围绕着中庭设置各类展览用房,二、三层皆为展览用房,其中二层西面设置了空中咖啡吧,使游人在观展之余能坐下来欣赏如东美丽的江景。
The Museum has a building area of 9954 square meters and three floors. The main entrance is set in the north, the south is set up with warehouses and logistic office rooms, the west is set up with conference reports and VIP reception rooms, and the middle is L-shaped daylighting atrium. All kinds of exhibition rooms are set around the atrium. The second and third floors are all exhibition rooms. The air coffee bar is set on the west of the second floor, which enables visitors to sit down after watching the exhibition. Come and enjoy the beautiful river scenery of Rudong.
博物馆入口立面,Museum entrance facade
如东,如日东升,希望如东文化中心的建成,为这个美丽的滨海城市打造一个亮丽的城市黄金海岸,为城市增添一笔流光溢彩!
Rudong, like the sun rising from the east, hoping that the construction of Rudong Cultural Center will create a beautiful coastal city, a bright golden coast, and add a brilliant glory to the city!
▼如东文化中心北面正鸟瞰,Ariel view of the north of Rudong Cultural Center
▼博物馆剖面图,Museum section
▼文化馆剖面图,Culture museum section
图书馆剖面图,Library section
项目名称:如东文化中心
设计方:同济大学建筑设计研究院(TJAD)项目设计 & 完成年份:2012-2018
项目负责人:王文胜
建筑设计:吴丹 陈捷
结构设计:张涛 刘浩晋 丁祝红 姜慧峰
给排水设计:茅德福 潘若平
电气设计:冯明哲 麻伟男 顾巍
暖通设计:周鹏 杨木和 王珑
项目地址:江苏省南通市如东县
建筑面积:52486平方米
结构形式:混凝土框架
摄影版权:邵峰建筑摄影SFAP
客户:如东县文化广电新闻出版局
Project name: Rudong Culture center
Design: TJAD
Design year & Completion Year: 2012&2018
Leader designer & Team: Wang Wensheng, Wu Dan,Chen Jie
Project location: Rudong, Nantong city, Jiangsu province
Gross Built Area (square meters): 52486㎡
Photo credits: SFAP
Client: Rudong Cultural Press and Publishing Bureau
{{item.text_origin}}

