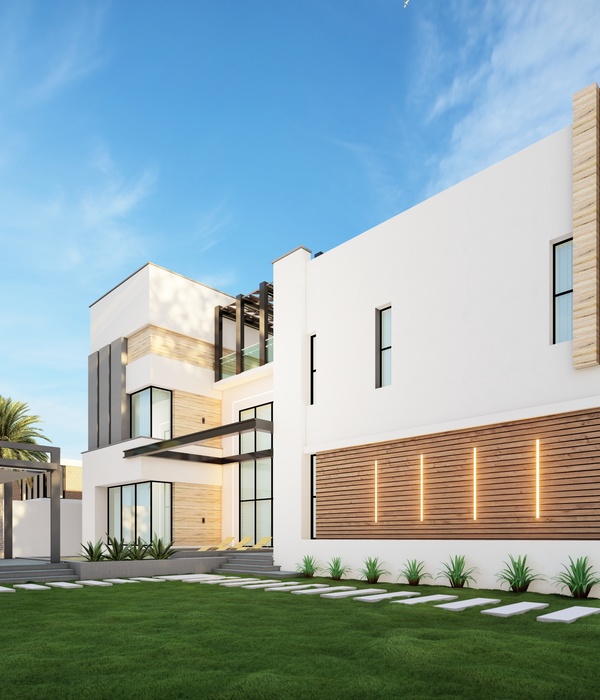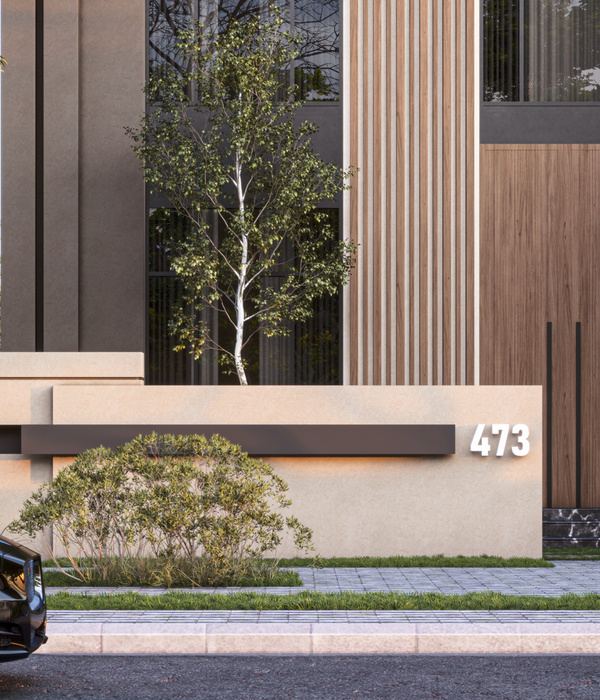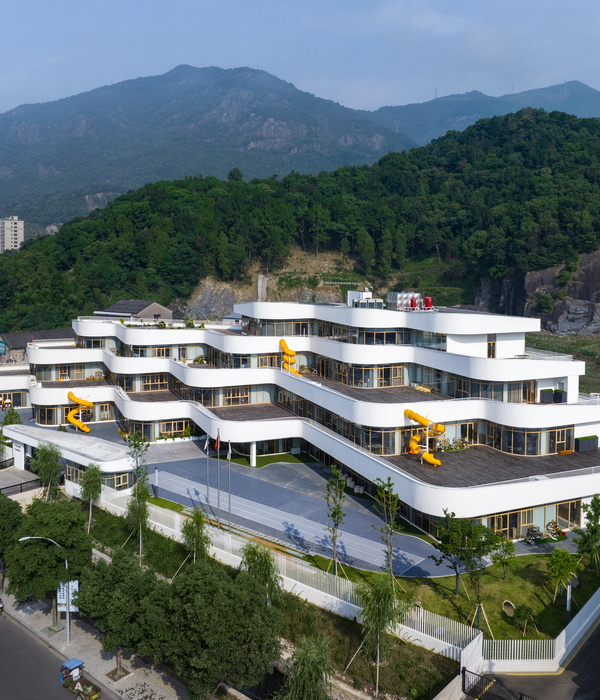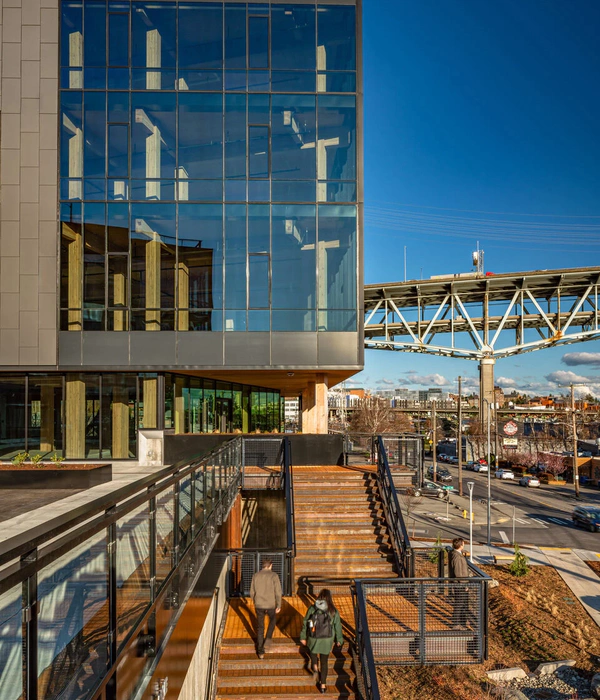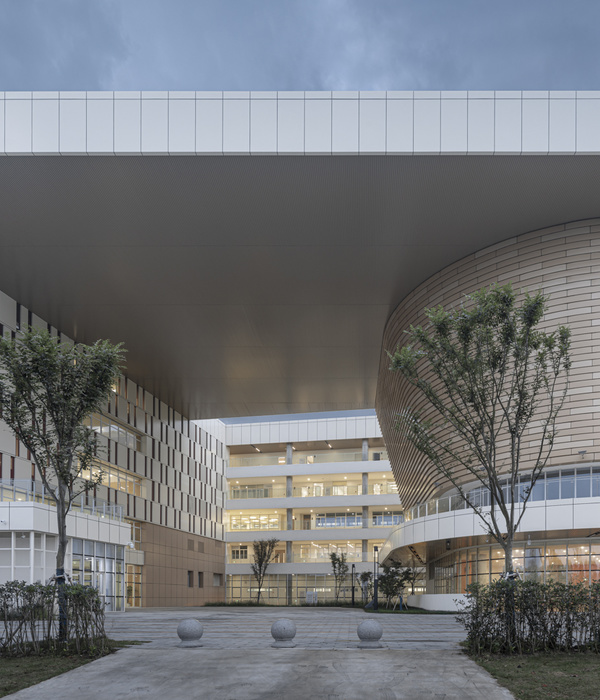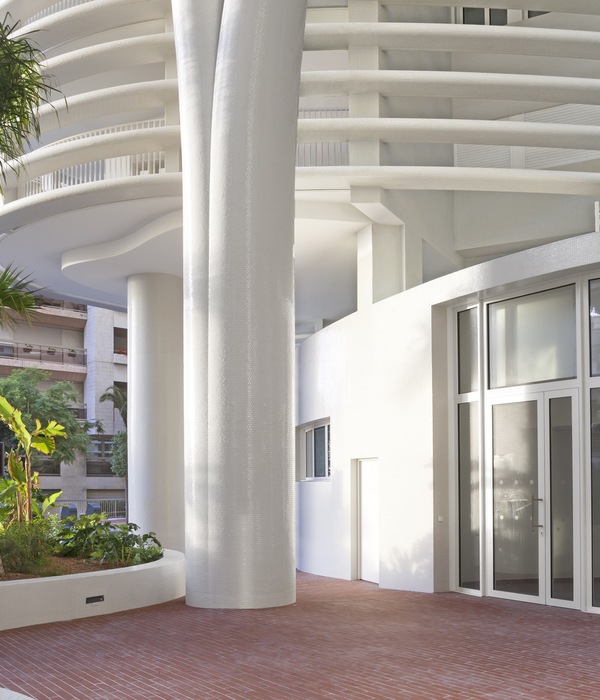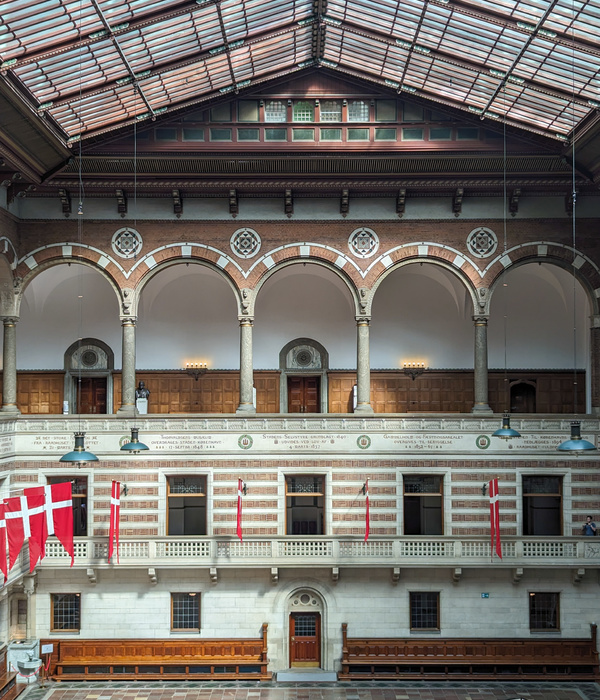On the Morvan’s foothills and three steps away from the restaurant of Bernard Loiseau, the high school Francois Pompon named after the famous sculptor and town’s native, occupies a strategic position at the entrance of Saulieu (in Burgundy).
Alongside the road N7, it marks the way in to the town’s historic heart.
The recently built extension allows the grouping of all the high school’s classrooms, which were previously divided in two separate sites.
This new wing in the form of a prow opens up to the outdoors and adds to a previously L-shaped building, which is now U-shaped. This way it creates a closed courtyard, reproducing the style of Jules Ferry’s Republican schools.
This unexpected shape represents partly the wish to follow the limitation of the curved piece of land and partly follows the rules defined by the Department of Architecture and Heritage, which is a building with two roof sections.
The combination of these two conditions led to define the very special and remarkable geometry.
The rooms occupying this part of the building are used for art and music classes. Their less conventional teaching benefits from this astonishing situation.
The new building’s ground floor is made of a raw concrete base and both floors have a wooden frame. The wooden structure of the KERTO type (post & beam structures and flooring) makes it possible to cross the 12-meter thick building with a single span and therefore completely releases the plates of bearing points.
The high school provides a place for learning and knowledge sharing in which students evolve; they will develop their culture and connection with the space.
Our recurrent approach as an agency is to express the structure as the fundamental basis of architecture. In Saulieu, the wooden structure defines the whole space; it is visible and its regular composition gives sequencing to the front of the construction which shows the institutional nature of the building. It isn’t a domestic building. It is a public and republican institution that not only conveys the universality of knowledge but also the regional culture through local architecture and construction processes.
Our motto for this project was “sound mind in a sound body”. For children to learn in a peaceful environment, they must be in a “healthy” building, in a sound mind and healthy body. Opening this building only a few days ago, it seems that students and teachers appreciate the peacefulness, the brightness and light that prevails.
We hope that everyone finds learning to be a cheerful experience and that students keep happy memories of their time in high school.
Product Description.This project has a double-structure : the basement of the ground floor is realized in poured-in-place concrete while the two upper floors are made of lamibois structure (pole and floor) and a lamibois frame. This choice of structure correspond with a construction strategy. The wooden structure allows a much faster realization than the masonry.
On the facade, the wood is left untreated in order to hold a silver patina for the Douglas wood poles, the Douglas wood claddings, the Larch wood exterior joineries (Larch) and the Oregon pine rolling shutters. The construction work have been carried out by local companies (10 to 20 workers).
{{item.text_origin}}

