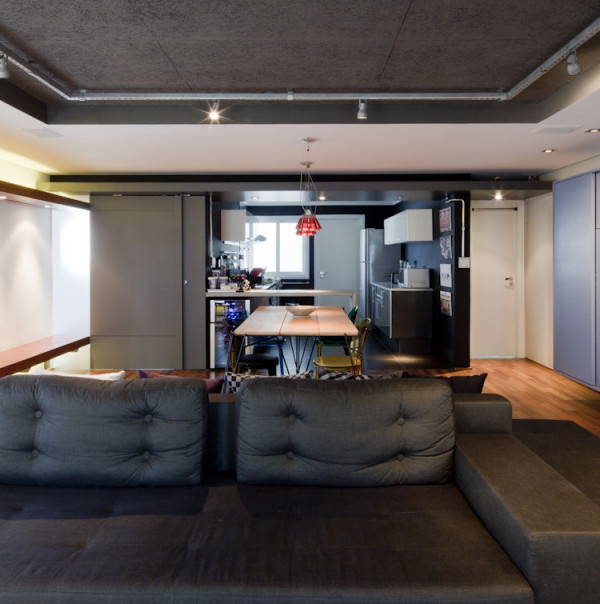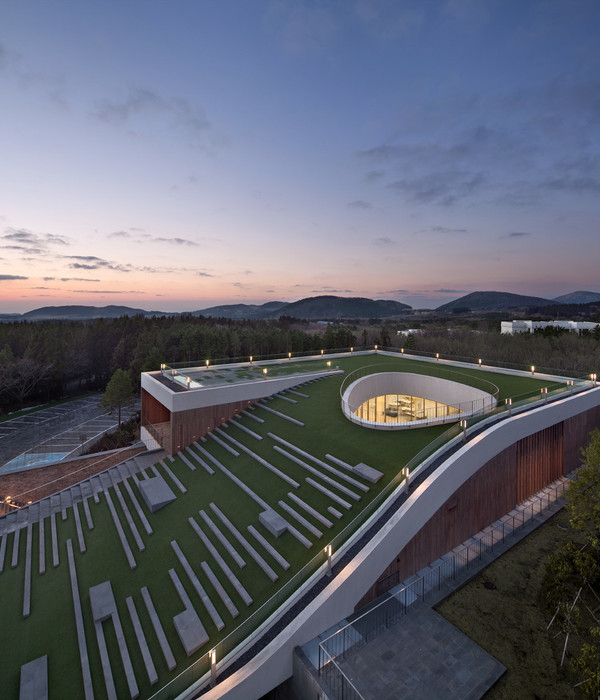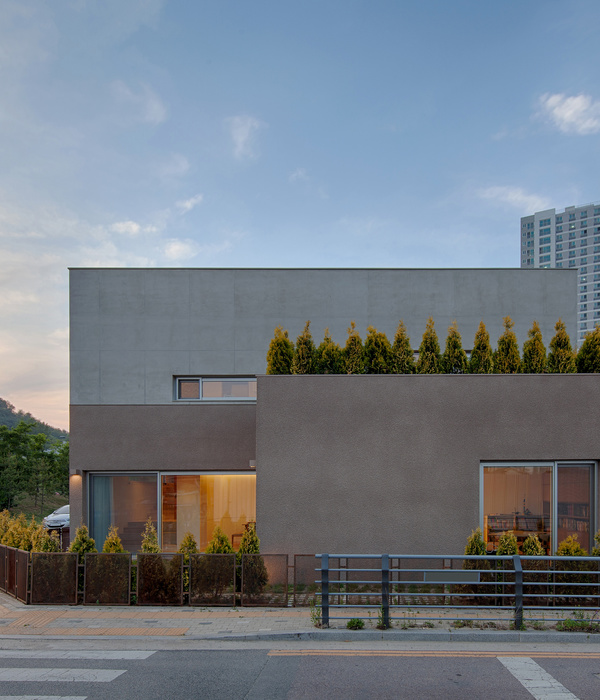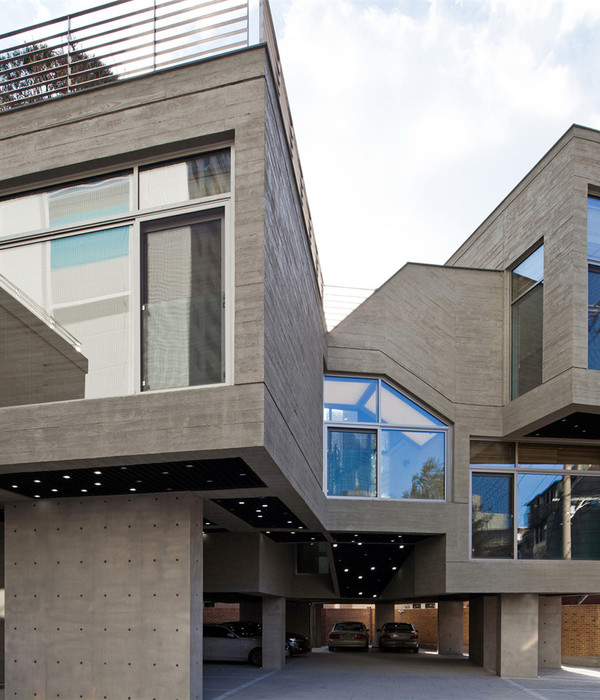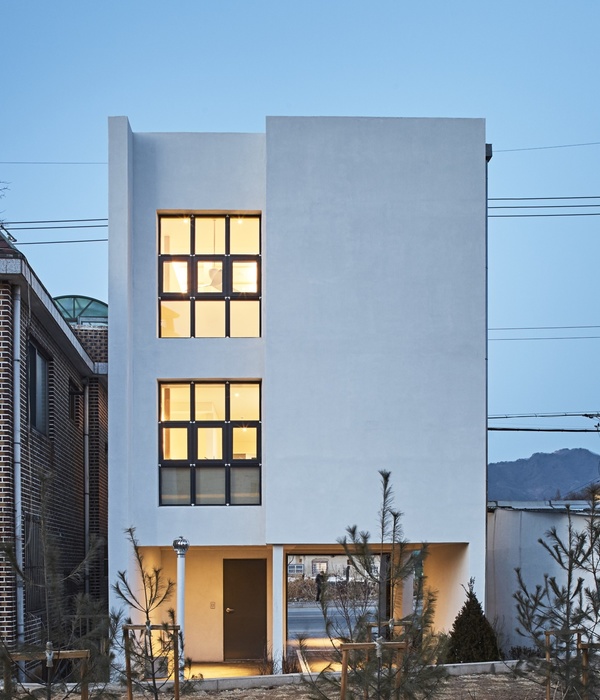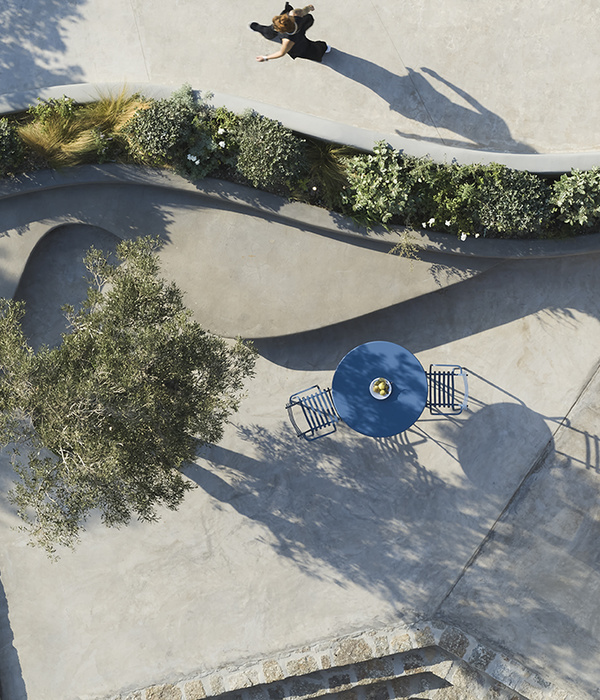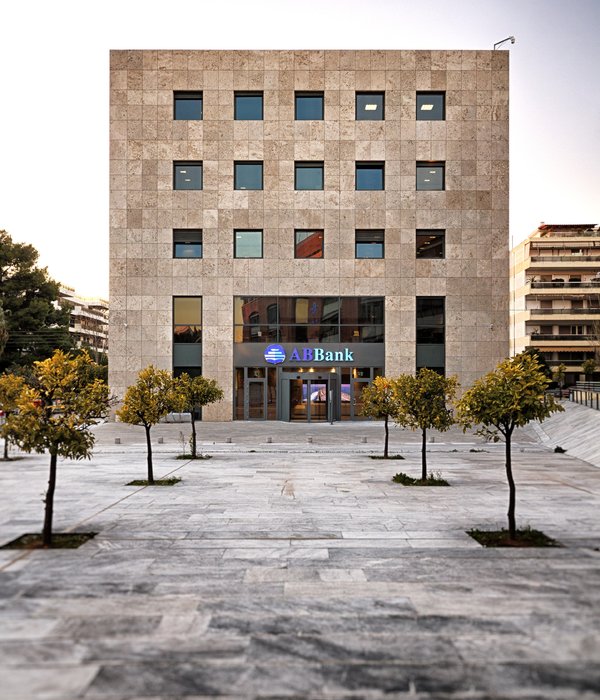Architects:Pirca Arquitectura
Area:160m²
Year:2023
Photographs:Luis Barandiarán
Manufacturers:Abeja concept,Aberlum,Duo comunicación,Itatí,La Europea,Paraná 201,Quadri
Lead Architects:Antonio Florio, Luciano Basso, Gonzalo Charón, Ignacio Rey
Program:Single family Home
City:Belén de Escobar
Country:Argentina
Text description provided by the architects. The house is situated on a corner lot in Puertos Escobar, Buenos Aires, Argentina.
The primary challenge of this project lay in the site’s atypical shape. Being a corner plot, the aim was to maximize the available area by adopting a V-shaped layout. The internal courtyard formed between the two wings becomes the heart of the house, offering an open yet intimate environment. It visually connects the social areas of the house through large glazed surfaces, creating an appealing core of interaction. The open side of the courtyard, where the V-shape widens, creates an opening that integrates the rest of the garden. Each wing hosts a different programmatic need, one with a social character and the other more private. As a consequence, street-facing facades feature minimized openings to ensure privacy.
The house stands out for its technical and constructive approach. From its conception, a mixed construction system was chosen to highlight the versatility and advantages of each method. One wing was constructed using traditional wet construction techniques: exposed brick and double walls for interior comfort, and visible reinforced concrete for the roof. In contrast, the other wing employs a dry construction system, steel structure, sandwich panels for enclosures, and a lightweight corrugated sheet roof.
This constructive approach also involves a material exploration, where the diverse languages of each construction system interact through its textures, porosities, colors, and formats, shaping a unique aesthetic and giving the house its own personality.
Internally, white predominates on the plastered walls and ceilings, with occasional accents of concrete and brick from the exterior to highlight the construction system. Custom-designed furniture crafted from wood adds to the interior's ambiance.
Casa J serves as a family weekend retreat with a focus on social spaces. It is a single-story project that optimally uses the site's constraints. Its constructive aspect gives it a distinctive personality, conceiving a unique language based on the technique.
Project gallery
{{item.text_origin}}


