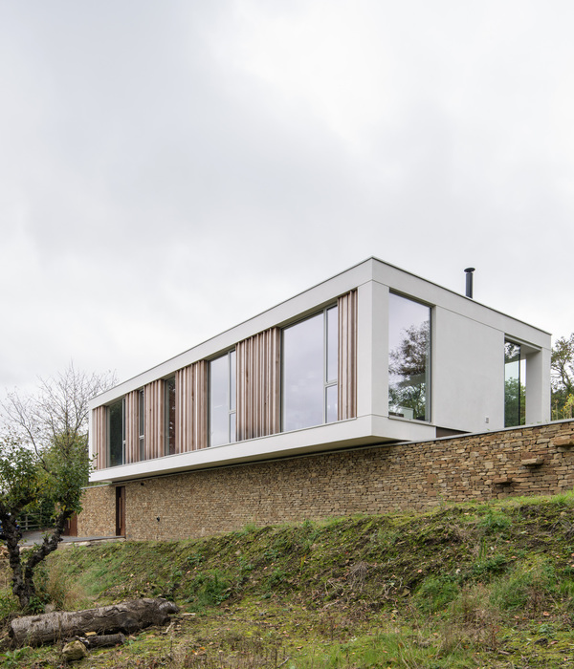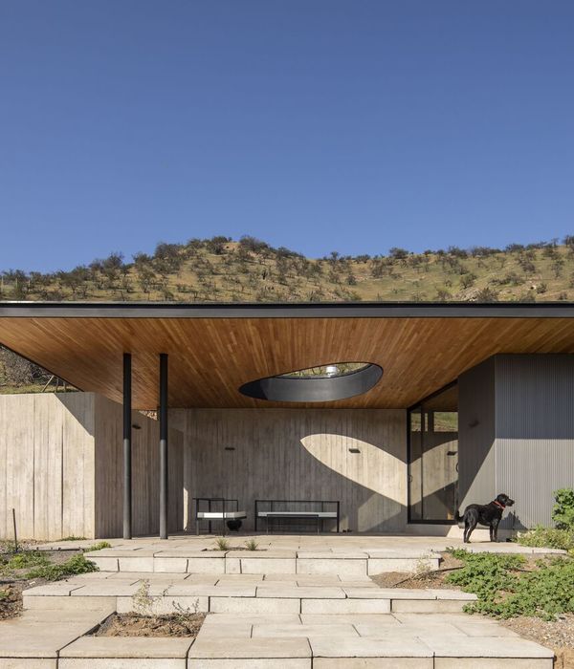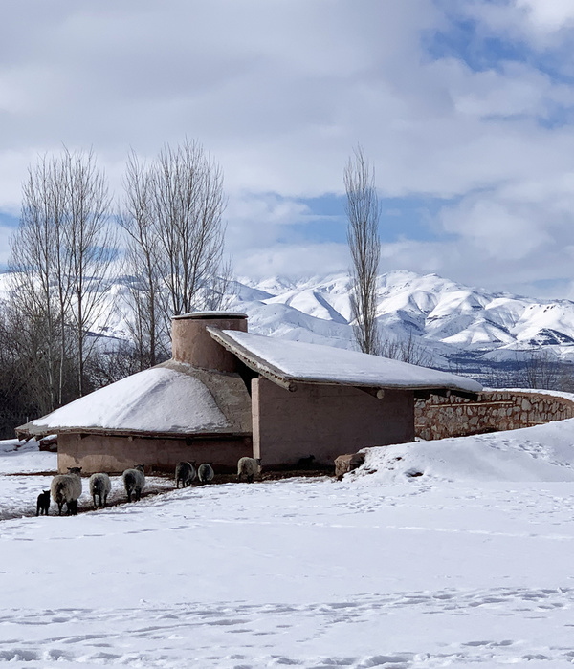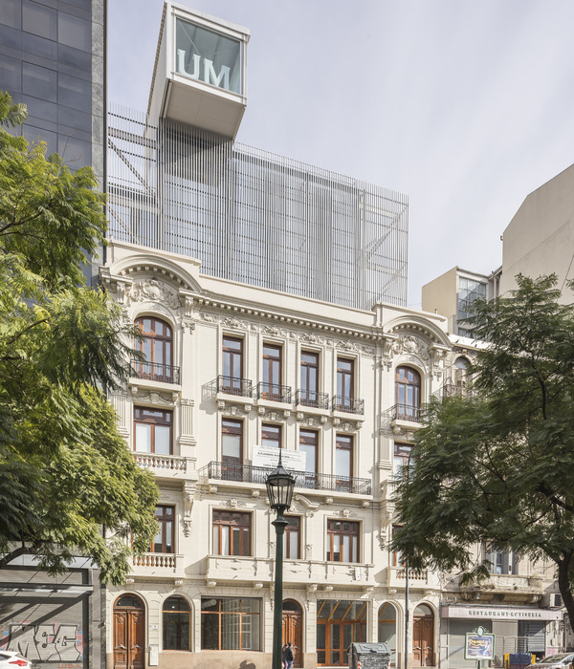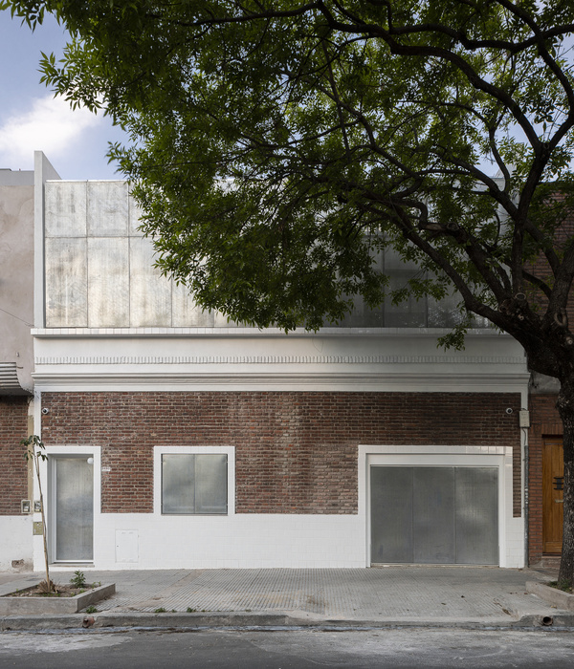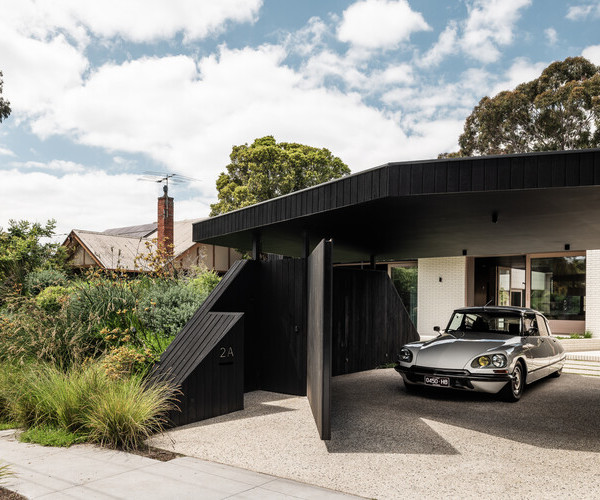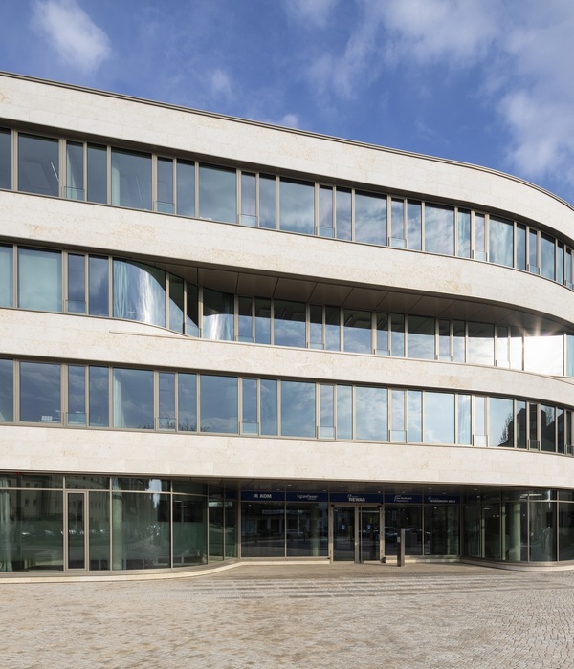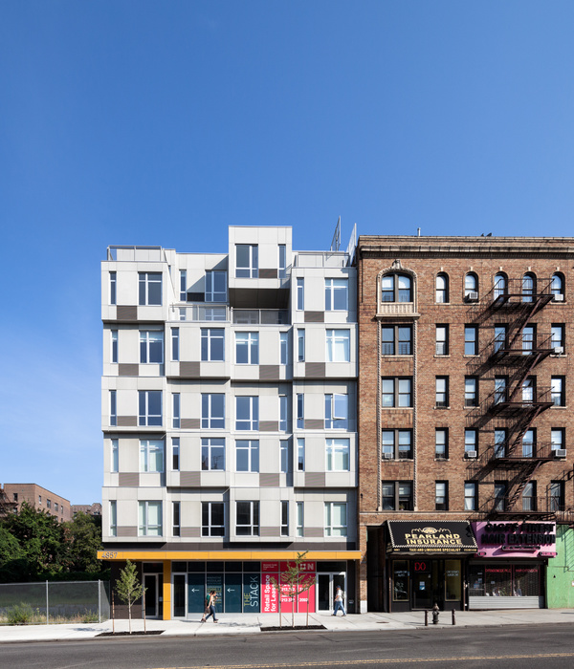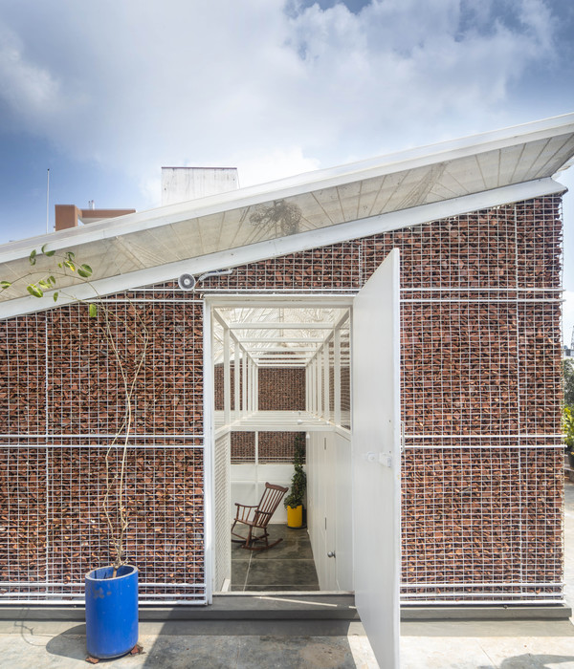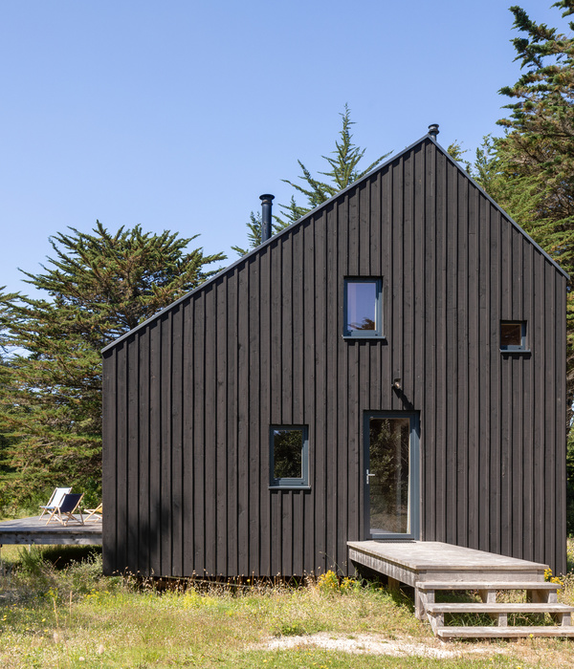盖亚住宅 | 融入济州岛自然环境的单层住宅
项目坐落于风景优美的济州岛。济州岛以火山与熔岩洞闻名遐迩,到处都是火山的痕迹,黑色的土壤仿佛刚刚经过火山喷发的洗礼。在这里,人们可以感受到大自然强烈的母性气息。黑色的土壤,湛蓝的海洋,海中畅游的女潜水员,组成了一幅宛如仙境的画面。
Jeju Island, which has traces of volcanoes here and there as if it had just finished erupting, is a land where maternal nature is strongly felt. It is a place where a combination of black soil, cobalt-colored sea, and haenyeo (female diver), who live strongly in the sea, create a landscape.
▼远观项目,viewing the project at distance © Youngkwan Kim
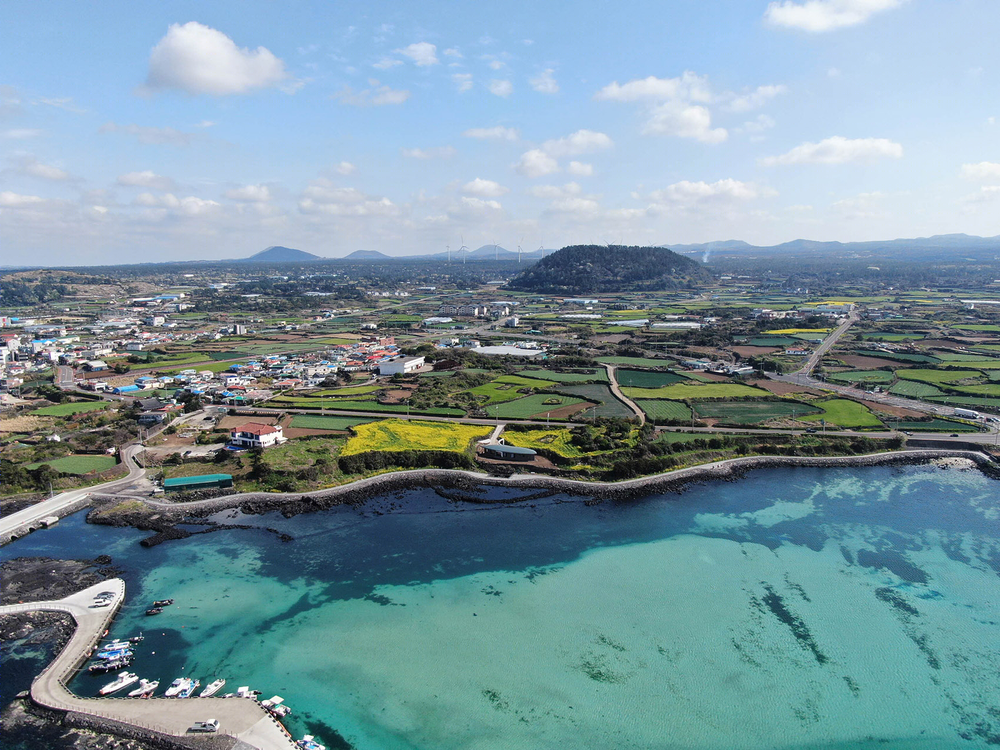
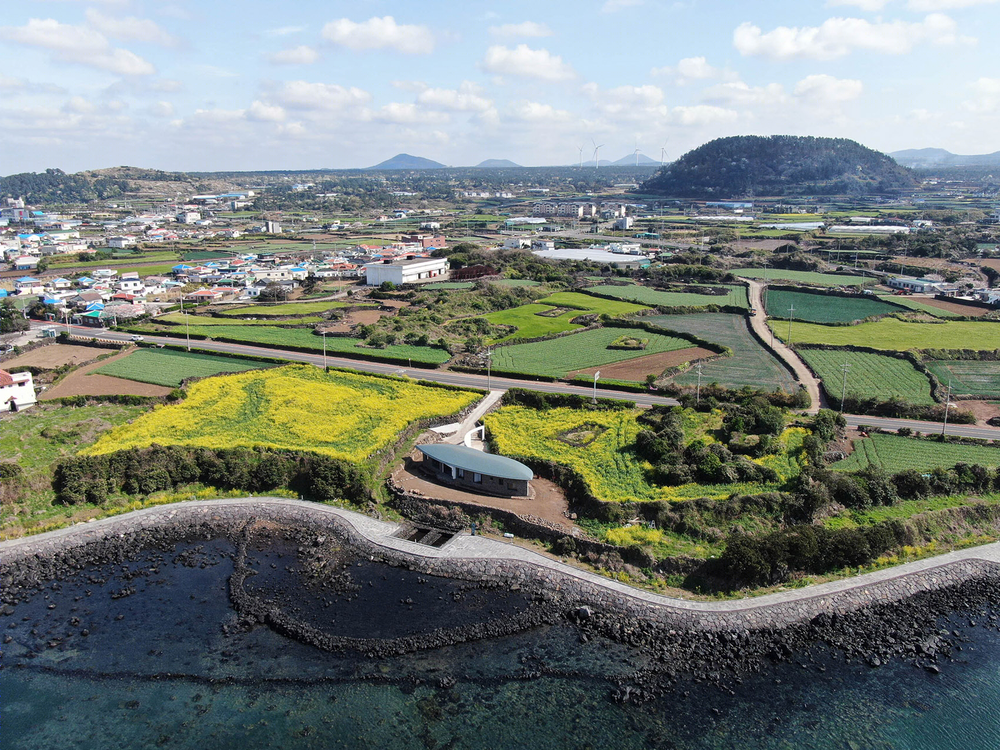
盖亚住宅建在济州岛金宁的海岸上。场地的北部是金荣航港,南部是一座名为Goesalme (Mosanbong)的圆形火山锥,为项目提供了壮阔的自然背景。“盖亚”是希腊神话中的大地女神,万物之母,众神之母,造物之母。项目以“盖亚”命名,象征了大地,以及万物的起源。从始至终,本住宅的设计理念都基于对大地与场地的认知。
Casa Gaia was built on the coast in Gimnyeong, Jeju Island. To the north, you can see Kimnyeonghang Port, and to the south, a roundish oreum (volcanic cone) called Goesalme (Mosanbong) works as a backdrop to the site. Gaia is the Greek mythical goddess of the earth, the mother of all things and the mother of the gods, and the mother of creation. The house was named after the god to symbolize the earth, the origin of all living things, because the design of this house began and ended with the awareness of the earth and site.
▼项目手稿,hand-drawing of the project © studio_GAON
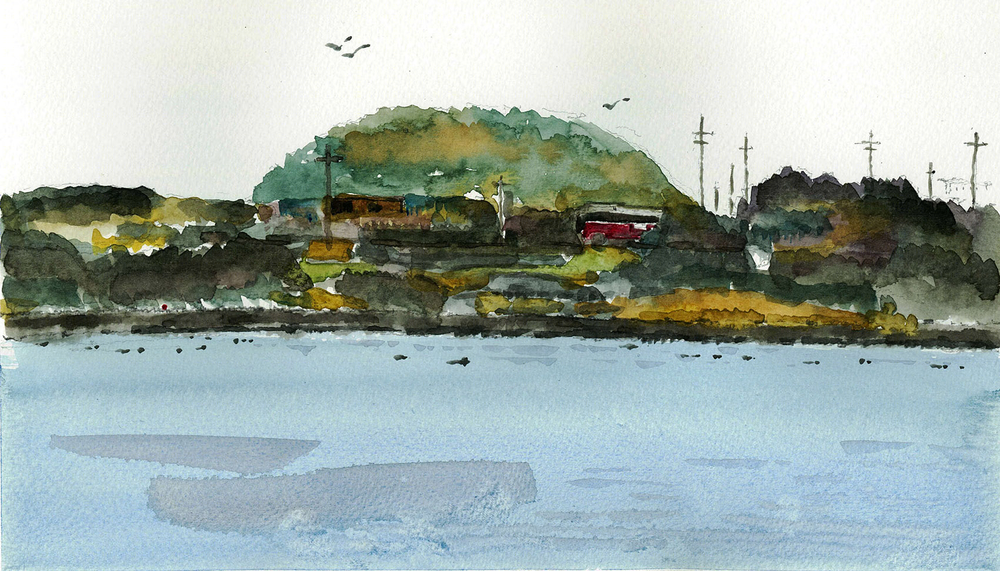
项目的场地与大海直接相连,是一处宁静宜人的休憩之所。地壳运动形成的火山堆尽头浸没在海中,使住宅前的田野与车道倾斜。盖亚住宅所处的位置可以说是一个缓冲地带,将壮阔的Goesalme火山地貌与温柔的碧海相连。当人们从济州市去往金陵里时,在这里,可以眺望大海。
The site of the house was a tranquil land that was directly attached to the sea as if it were a resting place before oreum (volcanic cone) crossed the fields and crossed the two-lane road to dip its feet in the sea. It was, so to speak, a buffer zone that slipped between the volcanic cone Goesalme and the very soft jade-colored sea. And it was a place where people could look to the sea as they passed the road leading to Gimnyeong-ri from Jeju City.
▼住宅位于火山与大海的缓冲地段,located in a buffer zone between the volcano and the sea © studio_GAON

项目的业主是一对土生土长的济州岛夫妇,他们常年生活在这里。项目之初,建筑师便与业主达成共识 —— 摒弃鲜艳的色彩与显眼的建筑形式,不使项目沦为济州岛沿岸商业旅游的产物。项目的核心设计理念旨在建造一所质朴的住宅,如同济州岛上的老石头一样,经得起海风的吹拂,与环境融为一体。
The client is a Jeju native couple who have long owned the land. What we agreed with the clients from the beginning was never to build a house with loud shapes and colors, which are unfortunately common in the scenic spots along the Jeju coast. The most important thing was to build a house that could withstand the sea breeze, like the old stones of Jeju Island.
▼项目概览,overall of the project © Youngkwan Kim

住宅的平面与屋顶形状是通过对不规则的场地轮廓偏移形成的,呈平滑的唇形。处在地面视角,人们是无法辨认出唇形的,只有从空中俯瞰,才能看到。这似乎象征着济州岛经受了无数风雨的洗礼,幻化出强烈的大自然的母性气息。
The floor plan of the building was shaped by offsetting the outline of the irregular shaped ground. Offsetting heart-shaped site resulted a roof in a smooth curve of lips. The lip-shaped roof is not recognizable on the ground at eye level. The figure, which can only be seen from the sky, seemed to symbolize the strong femininity of Jeju Island, which endured countless rain and wind.
▼俯瞰项目,平面成唇形,aerial view of the project – lip-shaped roof © Youngkwan Kim
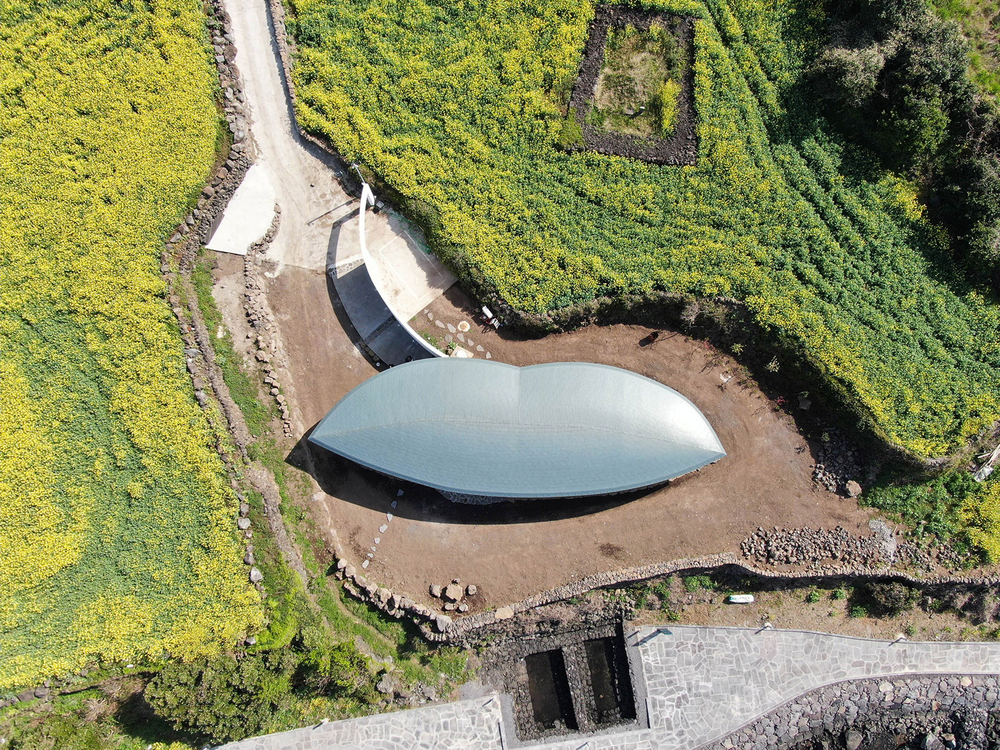
住宅最初被规划为两层,经过多方面的考虑,建筑师决定将其设计为单层。屋顶的高度降低,使得建筑丝毫不会阻挡邻近道路朝向大海的视线。建筑师认为盖亚住宅应与济州岛的老式住宅一样,融入当地环境。因此,从对面的金荣航港看向建筑时,屋顶的轮廓弯曲柔和,宛如一条上升的曲线。
First of all, we decided to reduce the size of the house, which had been originally considered as two floor structure. The height of the roof is lowered so it does not block the view toward the sea from the adjacent road. We thought it would be better if the designed house looked like an old residence of Jeju Island. Thus, the roof line is gentle and curvaceous to look like an ascending line when viewed from the opposite port of Kimnyeong.
▼从主入口道路看项目,viewing the project on the main entrance road © Youngkwan Kim
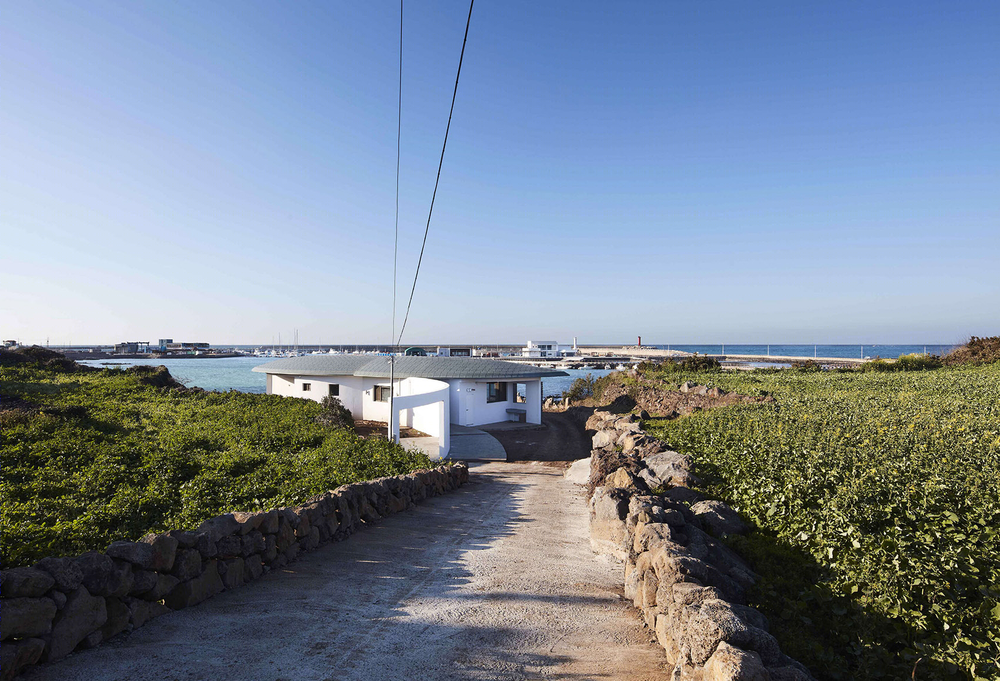
▼建筑丝毫不会阻挡邻近道路朝向大海的视线, height of the roof is lowered so it does not block the view toward the sea from the adjacent road © Youngkwan Kim
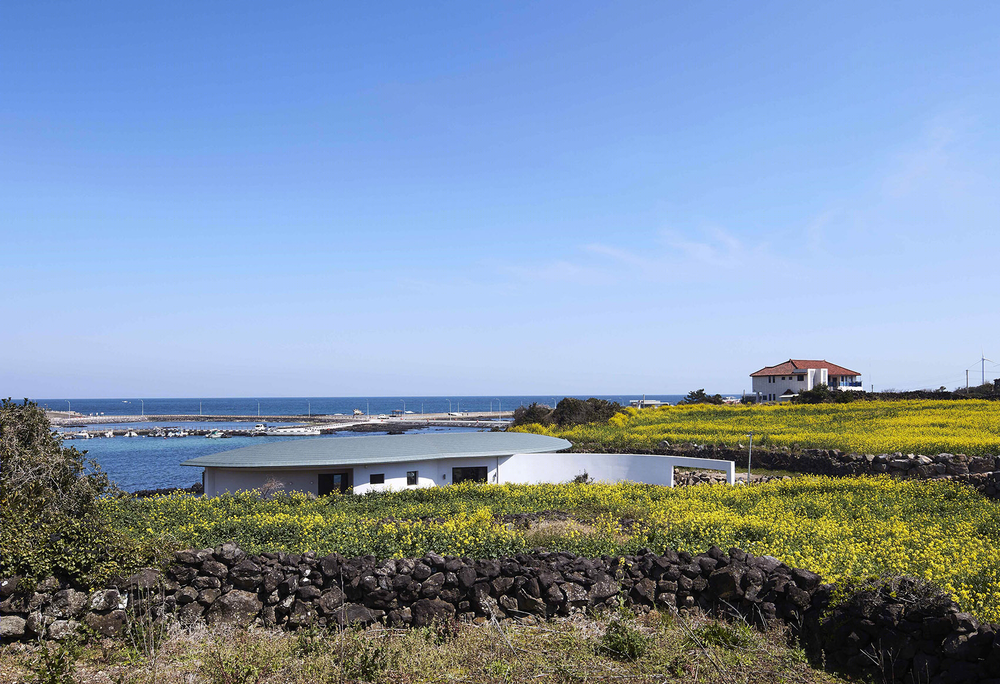
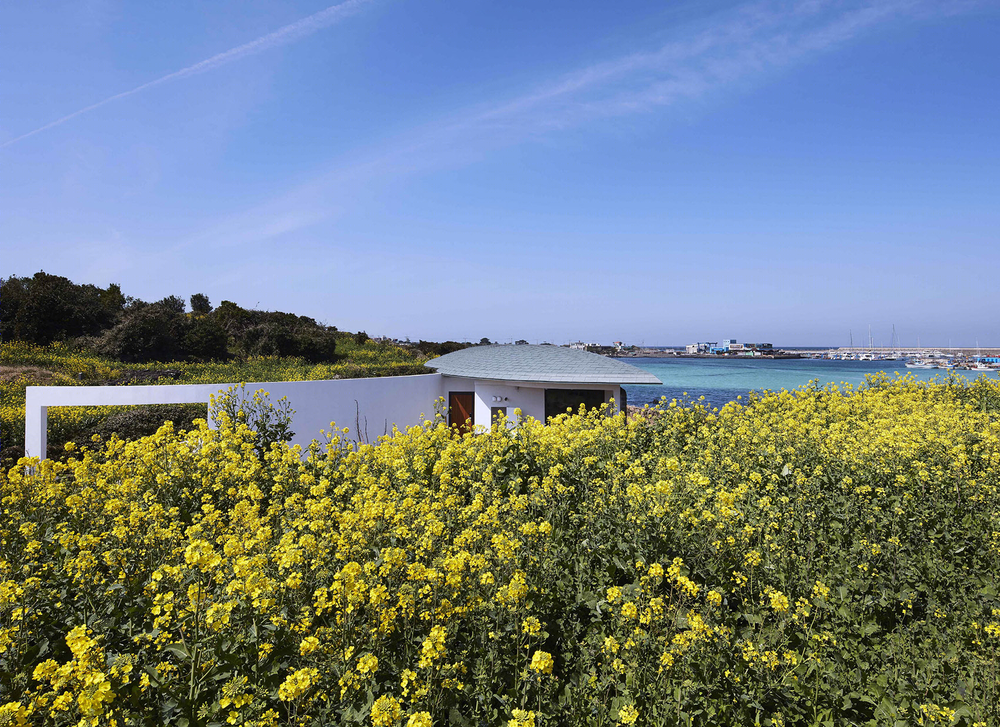
面向大海的外墙采用了黑色的济州岛石作为装饰,与周围的自然环境相协调。
Also, the outer wall facing the sea is decorated with black Jeju stones, considering the natural harmony with the surrounding colors.
▼面向大海的外墙采用了黑色的济州岛石作为装饰,the outer wall facing the sea is decorated with black Jeju stones © Youngkwan Kim

而面向道路的一侧外墙则采用了白色涂料。曲线型的白色墙面从灰色的屋顶下延伸出来,宛如大海伸出的翅膀,将建筑与环境轻柔相接。
On the contrary manner, when looking at the sea from the road, the white wall that runs from the soft curved wall and the gray roof that looks like an extension of the sea were made to lift its wings and make light connection.
▼曲线型的白色墙面从灰色的屋顶下延伸出来, the white wall that runs from the soft curved wall and the gray roof © Youngkwan Kim
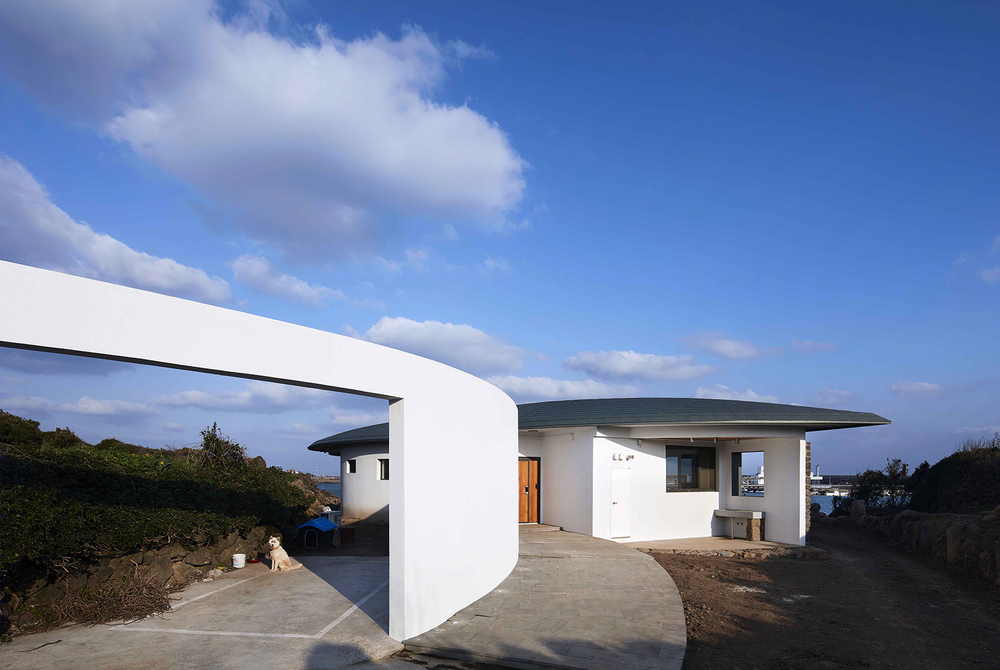
▼白色的曲面外墙与主入口,white curved exterior with main entrance © Youngkwan Kim
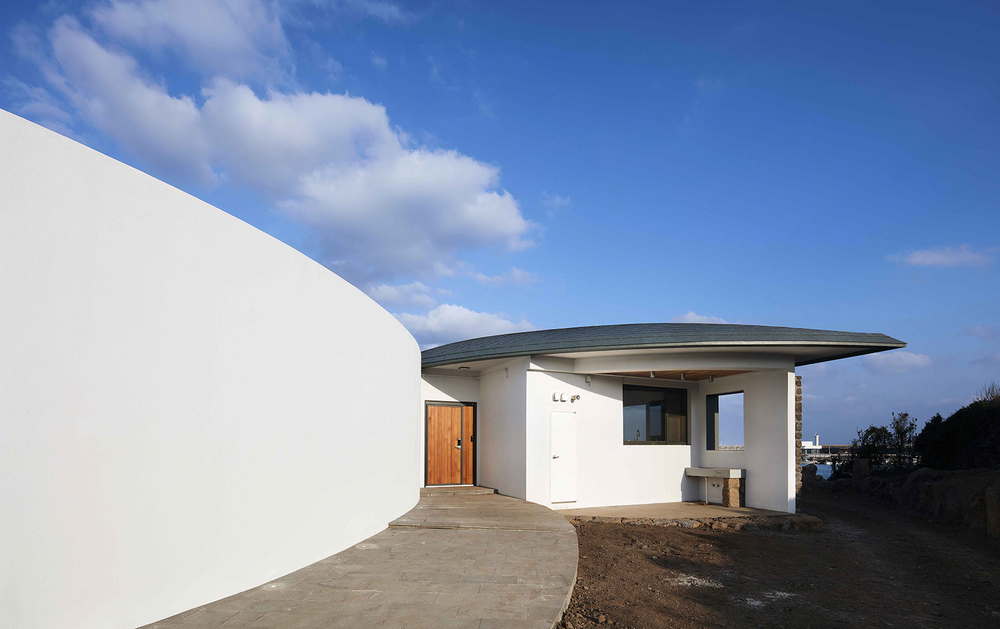
主入口位于住宅的东端,而西端则是一个可以看到海景的三角形浴室。这种布局反映出业主一家日常的作息习惯。此外,住宅内还包括两间卧室,客厅,餐厅,以及其他简约的生活空间。室内空间由柔和的弧形墙壁构成,温暖如母亲平静的臂弯,充满了阳光、微风与大海气息,展现出济州岛的独特风光。
The rest are two rooms, a living room, a kitchen, and other general functions for a simple life. The interior space made of a gentle curved wall is warm like a calm mother’s arms, and is filled with the sun, wind and sea that is the nature of Jeju. Reflecting the simple movement of the owner entering the house for daily rest, the entrance to the house was placed at the east end, and a triangular bathroom with an ocean view at the west end.
▼客厅,living room © Youngkwan Kim
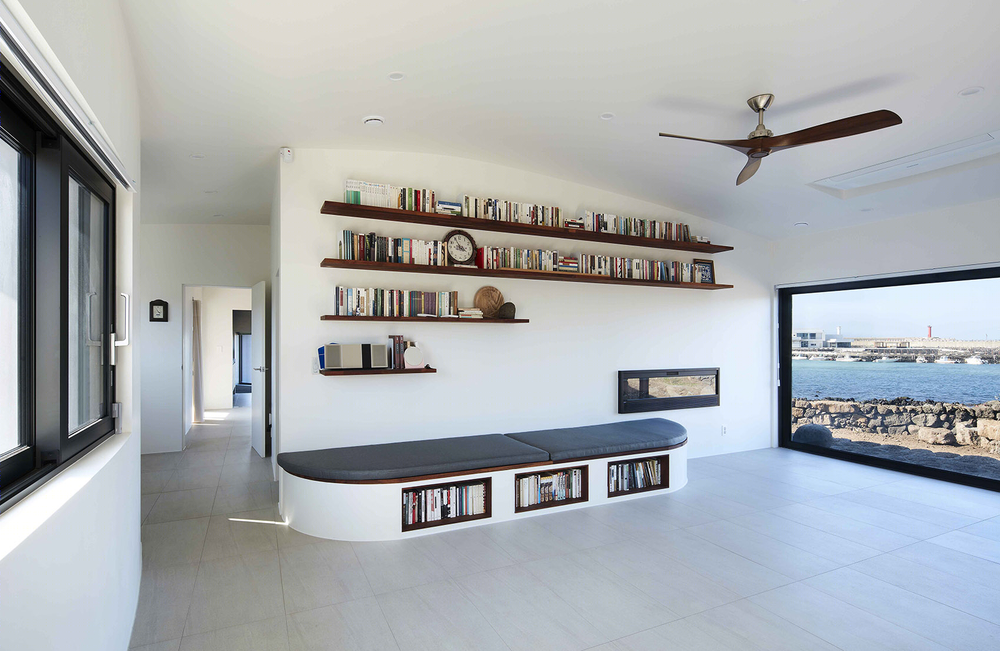

▼卧室前的功能空间,functional space in front of bedroom © Youngkwan Kim
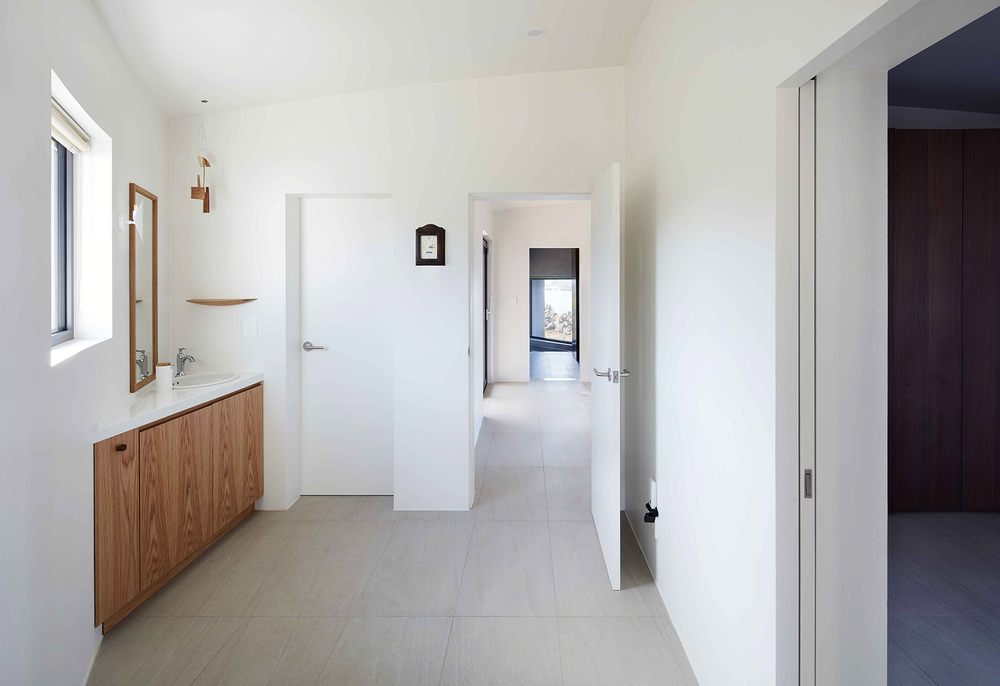
▼卧室,bedroom © Youngkwan Kim
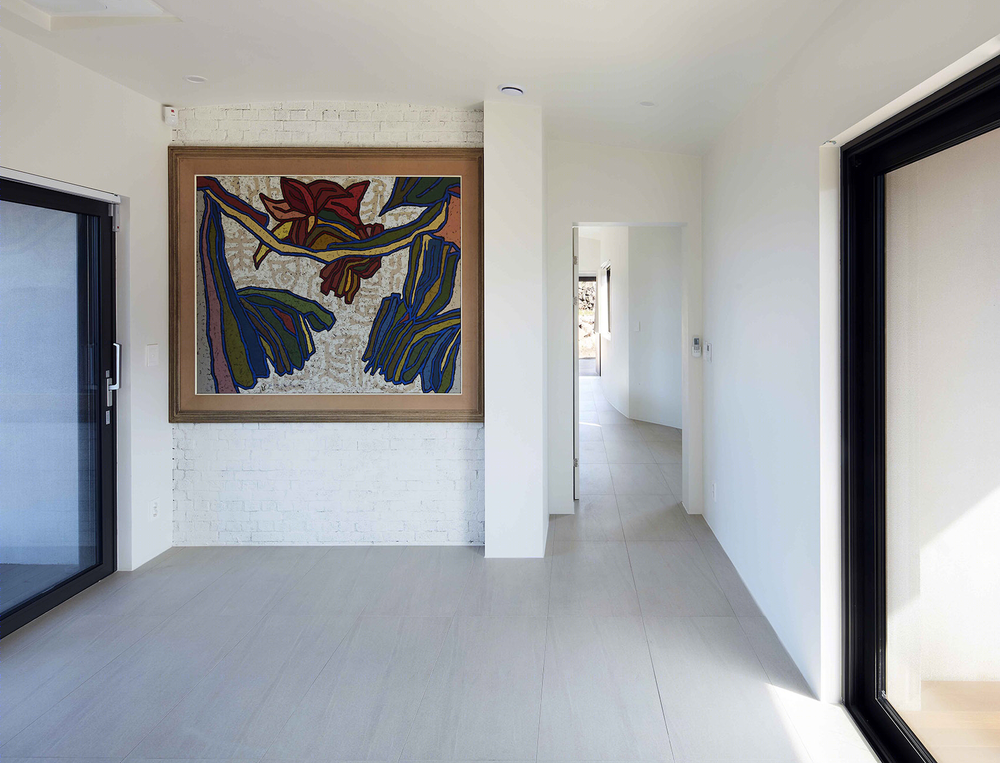
▼浴室,bathroom © Youngkwan Kim
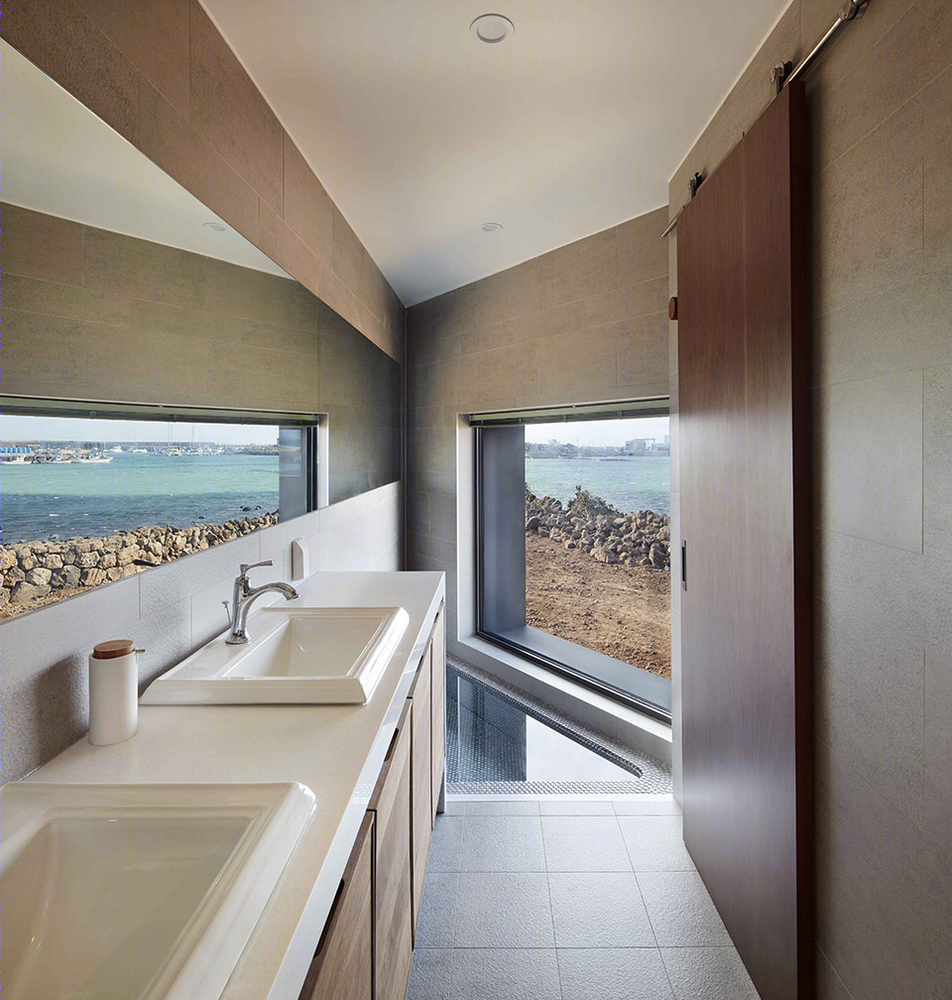
▼浴缸细部,detail of the bathtub © Youngkwan Kim
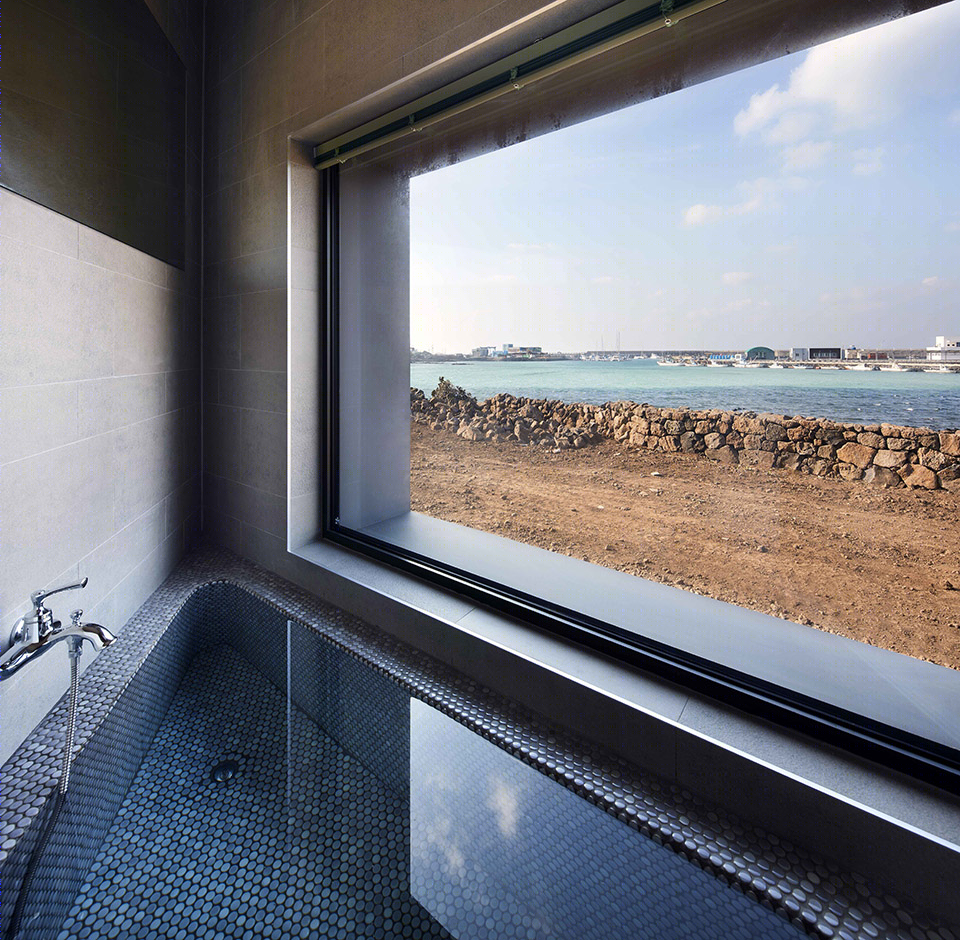
▼夜景,night view of the project © Youngkwan Kim
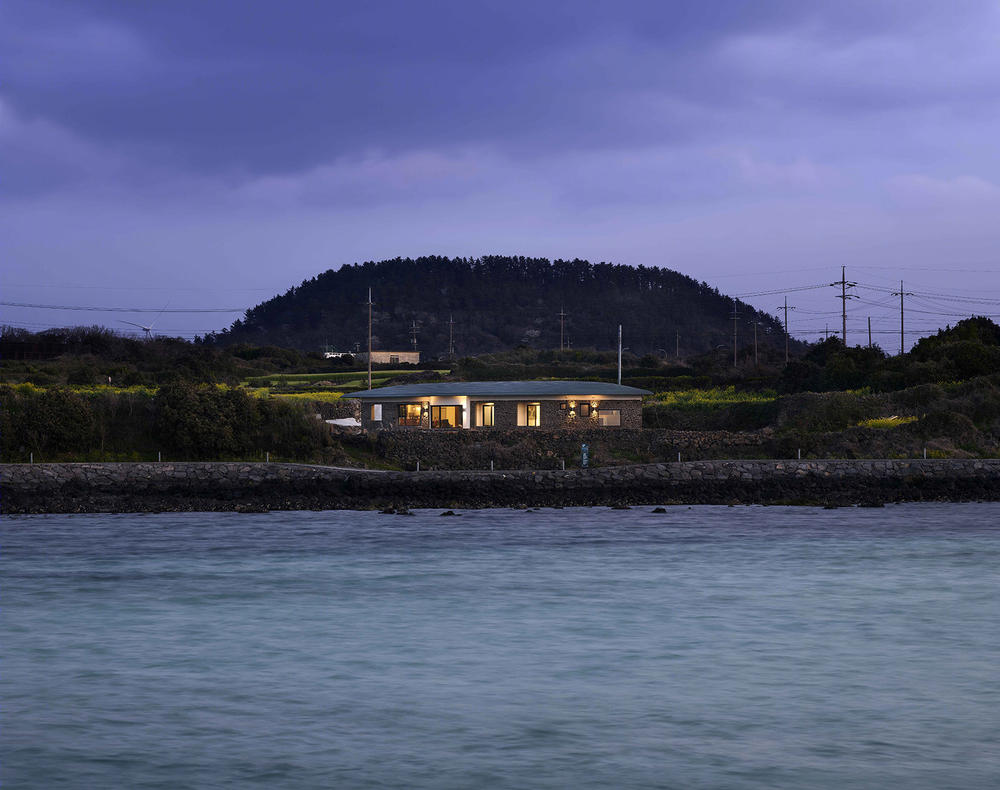
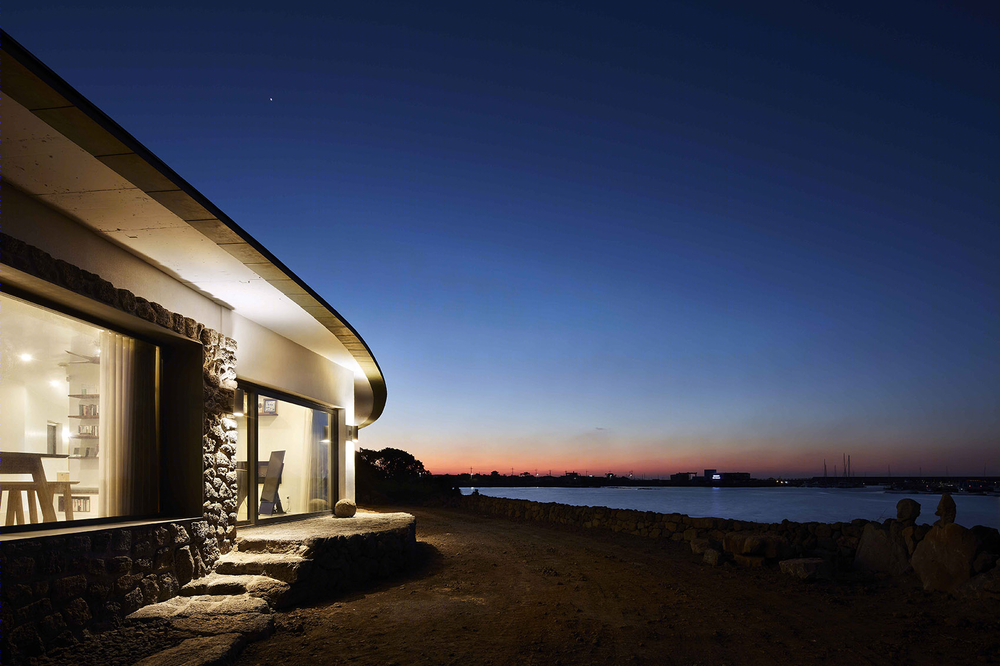
▼总平面图,master plan © studio_GAON

▼平面图,plan © studio_GAON
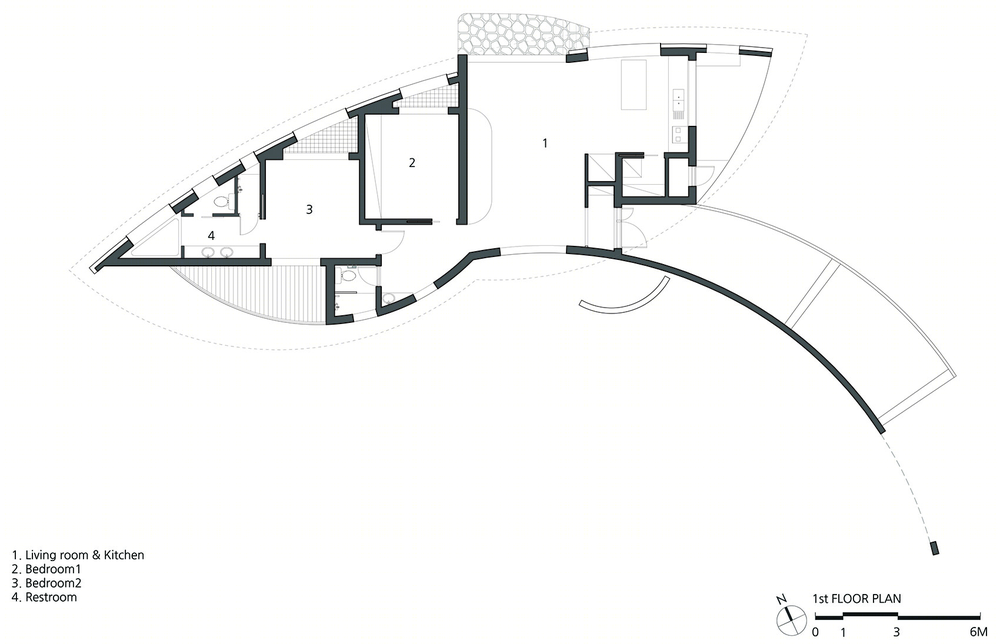
▼立面图,elevations © studio_GAON
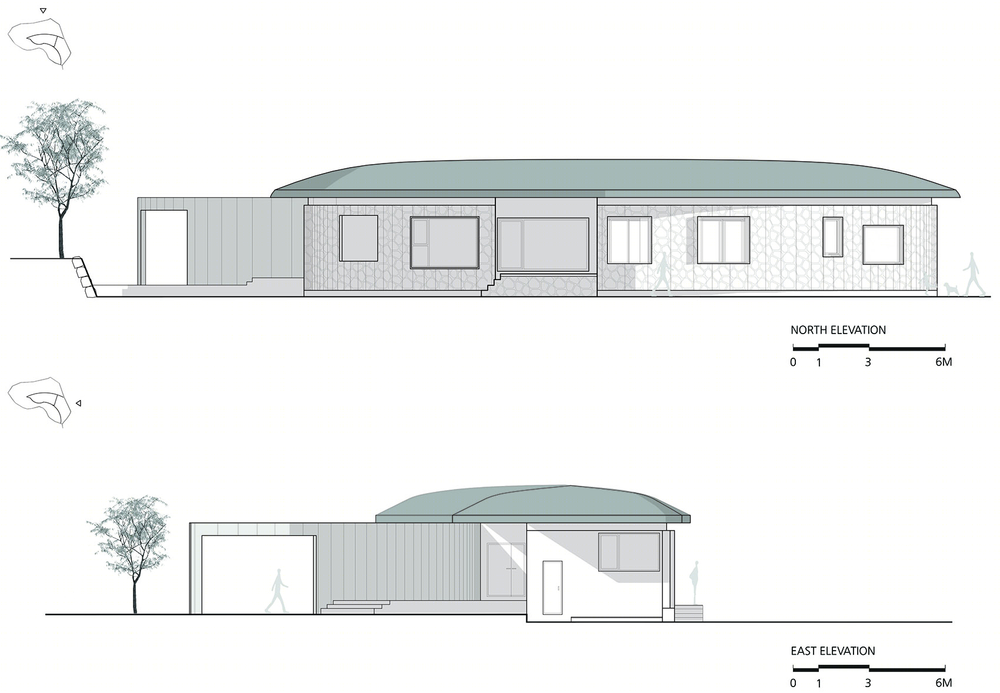
▼剖面图,sections © studio_GAON
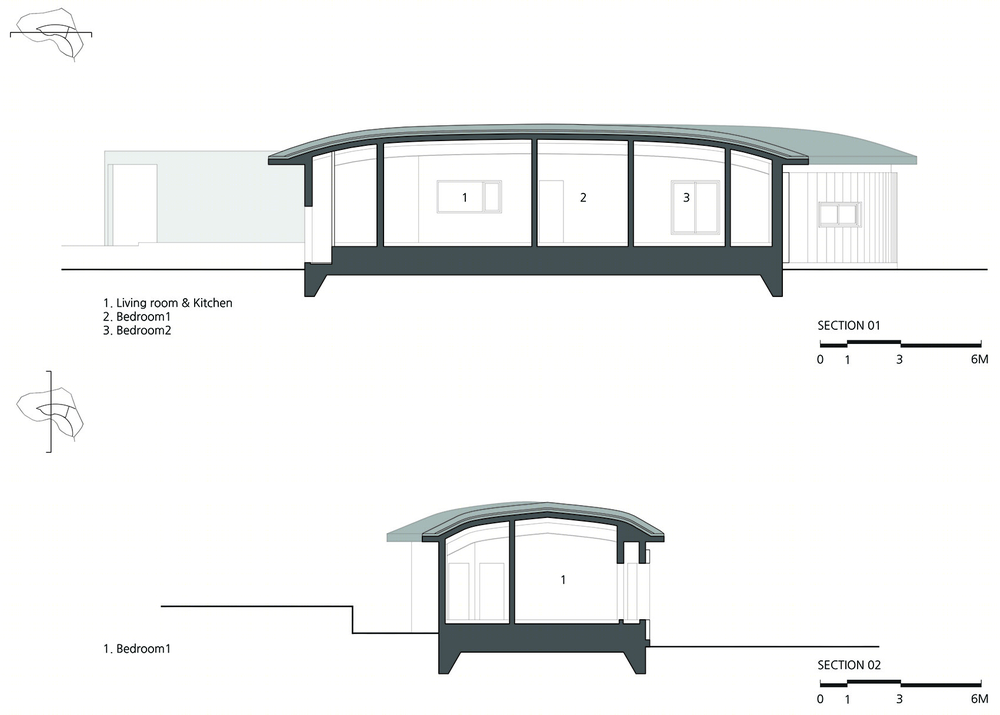
Project Overview Architect : Hyoungnam Lim, Eunjoo Roh in studio_GAON Project Team : Seongwon Son, Sungpil Lee, Laeyeon Kim Photographs : Youngkwan Kim Video: Jongsoek Byun, Video Edit: Jion Lim https://youtu.be/wVMwQHeUQ-s Location : Gimnyeong-ri, Gujwa-eup, Jeju-si, Jeju-do, Republic of Korea Use : House Site Area : 1,012㎡ Building Area : 135.72㎡ Gross Floor Area : 135.72㎡ Building Scope : 1F Height : 5m Building-to-Land Ratio : 14.12% Floor Area Ratio : 14.12% Structure : Reinforced concrete Finish : Stucco, Stone, Zinc roofing Construction : Starsis Supervision : studio_GAON Design Period : 2018.11-2019.04 Construction Period : 2019.04-2020.03


