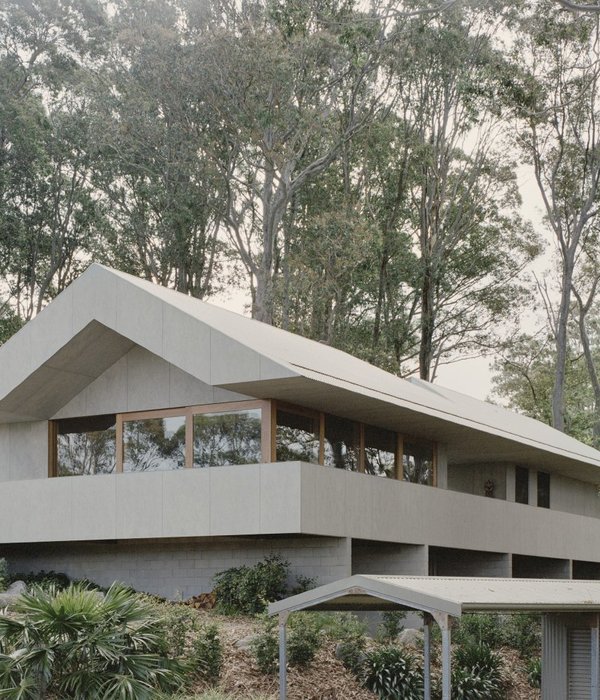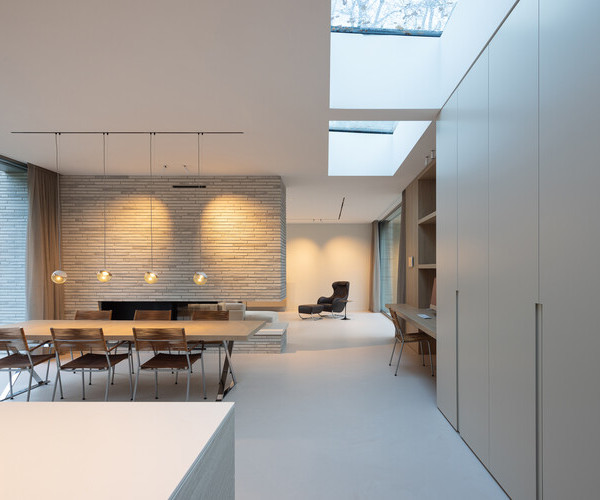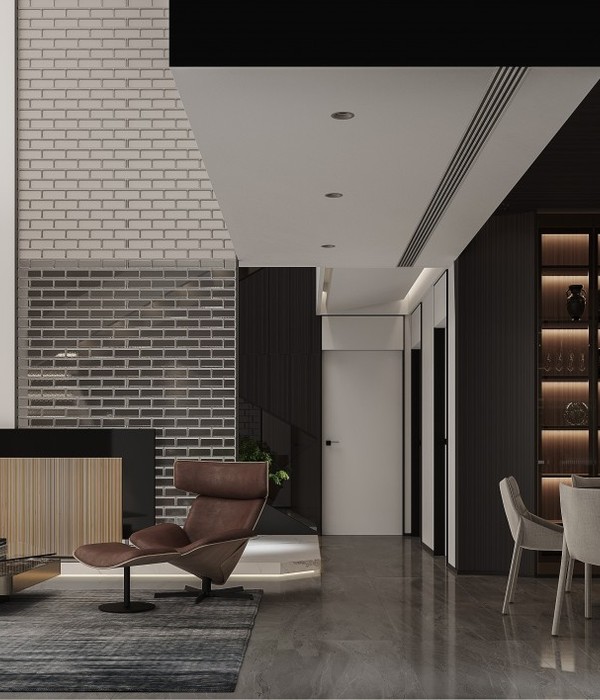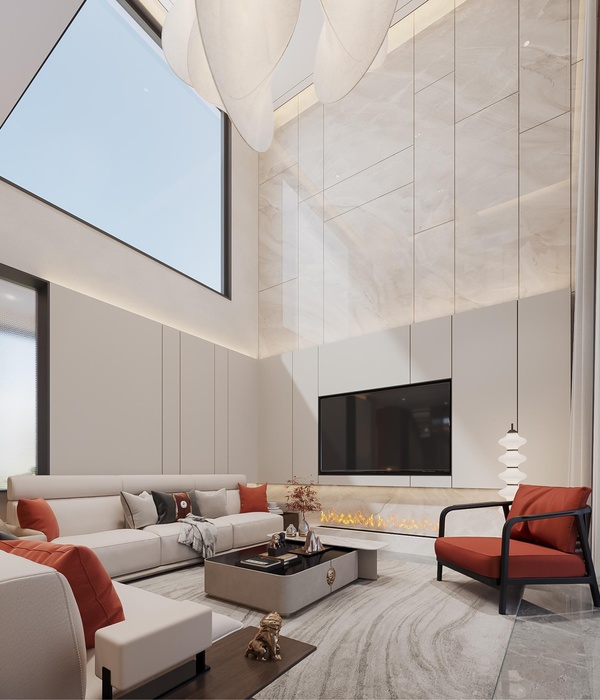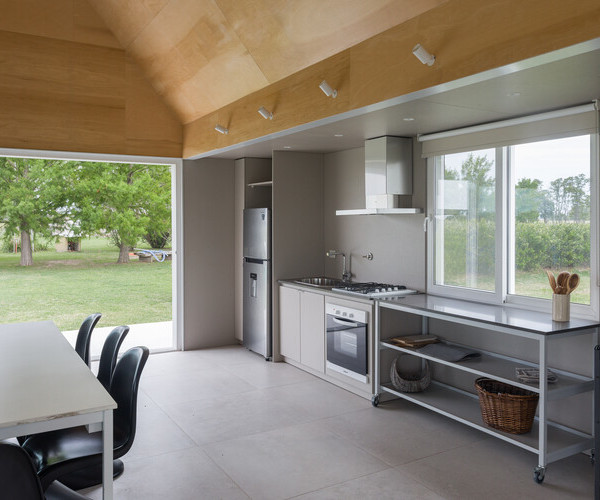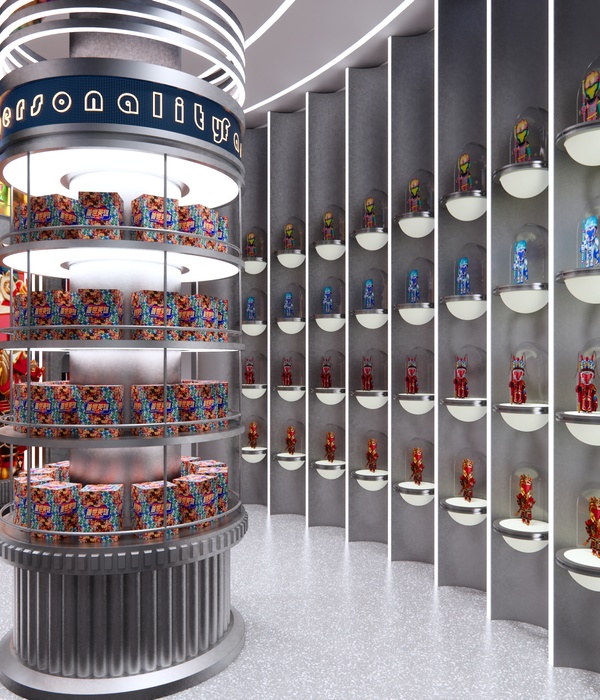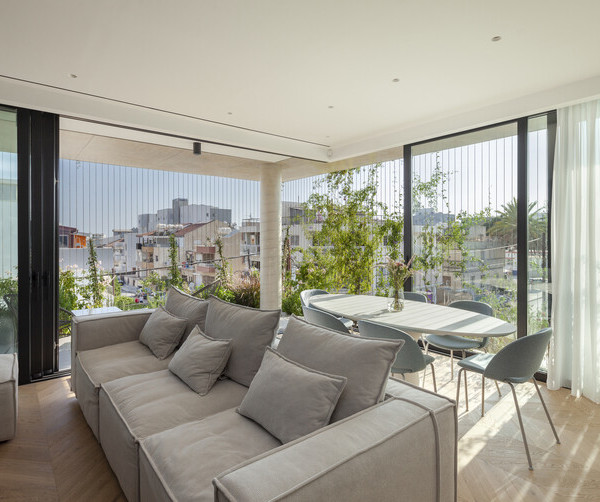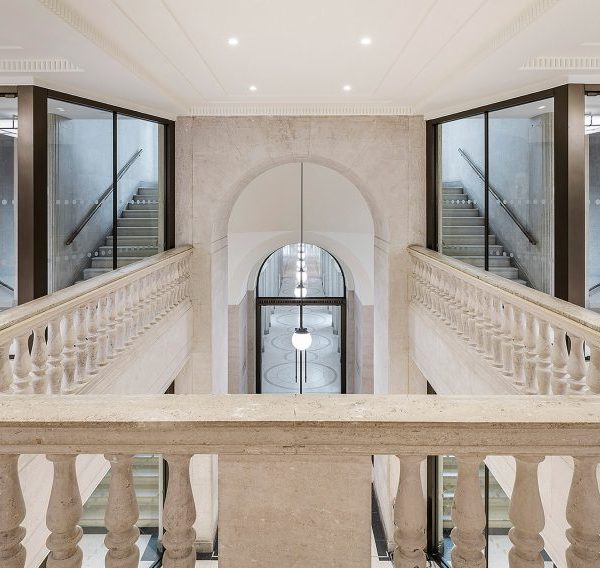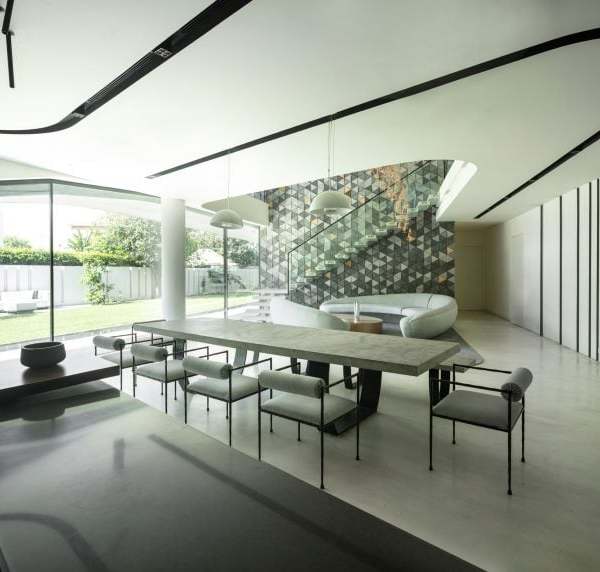In her 2016 novel,
, writer and novelist Rachel Cusk has an estate agent share his ruminations on the desires of his clients: “Sometimes he concluded that people only want what it is not certain they can have; at other times it seemed to him more complex.” It is a noteworthy and telling episode. While the profession may not make for the most obvious of literary subjects, to Cusk, known for her unflinching examinations on the mechanisms of domesticity – love, family, divorce, motherhood – the hopes, needs and wants people bring to the process of making a home are of ripe emotional significance.
What, then, are the feelings she holds towards her own home? This question was honestly and controversially answered in her 2012 memoir,
, a bare-all account of divorce and its consequences. Much has changed since then. Rachel and her third husband, artist Siemon Scamell-Katz, have now set up home on a quiet stretch of north Norfolk coast. Here, we ask them to reflect on the significance their self-designed house has in their lives. Read their thoughts on memories, landscape, home and creativity below.
: “A friend of mine, years ago, made the point that people always buy the house, or the car, for the stage of life they’ve just passed through. When something’s completed it’s often the moment that you suddenly understand what it is you’ve wanted and needed.
“I guess for Siemon and me, this story was about our kind of family. It’s a story of fragments that we’re trying to legitimise as something in its own right. When that becomes a factor in designing a house, in a sense you certainly are designing it for the thing you’ve just been through. It’s almost like youre memorialising a vision of happiness.
“What I found in this process is that I am very used to conceiving of something and realising it, in my grasp of language and form and technique. And the whole point of that is that what you end up with is something that has obeyed you. You have imposed yourself on it. This house is the opposite.
“It has to remain in a constant state of being created and being maintained. And, because you created it, you see it, you can’t forget it, you can’t be unconscious of it. The things that are wrong can’t be fixed. So, I’m really used to thinking ‘Oh, that’s wrong, I’ll cut it out’ but you can’t do that here. It’s more like a record of your mistakes and your successes; it’s almost unbearably real in that way.”
“When we first started we had three children living with us. Two of them are now at university and because Rachel and I are both from divorces, they were staying with us some of the time. So it was really important to design a space that made them feel really welcome, but at the same time wouldnt end up, when theyre not here, as an echoing void with the ‘west wing shuttered up.
“So what weve done is essentially to take the footprint of the bungalow that was on this site and the annex, leave the walls up, super-insulate and put various different types of cladding on the outside. We’ve also put a second storey on the front portion of the house to create what we call the ‘sleep block’ that gives us the view. We wake up and we look out straight over the sea. We can see exactly what the tides doing and what effect that has on the landscape… It is just an amazing, continuously changing, really exciting landscape; it is truly beautiful.
“The exterior of the house is formed of stone cladding. It’s very, very thin, sort of like a shave of stone, placed onto a plastic laminate, which then sticks onto cement board. Which is fairly experimental and has been relatively successful. With the coast and the kind of weather we get here, it is a testing environment.
“This was absolutely all about creating a space that faces north, strangely, towards the sea, but with the sea as its focus of attention. We started by digging the natural swimming pond and the spoil from the dig out became a berm (a sort of ridge) which weve created as part of a form of visual guidance down towards the coast. Weve done a lot of planting of birch and holm oak too, partly to screen the farm buildings, but also to focus the attention on the sea.”
“His is a twenty-year relationship with the landscape. Mine, I would say, is different. When we first met, he wasn’t so interested in going for a walk, because he knew it so well. Whereas for me, going for a walk was what it was all about. I feel a real need for it. I’ve lived in rural places before; I lived on Exmoor for three years, I also lived in Brighton and really made maximum use of the sea and the downs in those places.
“I mean I’ve never had a place to write like this. It’s almost like I’ve done all of this work in order to get a work space. Whether I work in there or not, it feels like a real home. It feels like
home, that only belongs to me. It does massively reduce the commuting distance between me thinking something and me writing something.
“It’s not a space that I have a strange double vision with; it’s not like it will create the life that’s lived in it, which I have definitely thought always about the homes I’ve created. That place, I don’t. I don’t think that by having that place I will work. It’s almost like, I have worked, so I get that place. That’s a really nice feeling. So I go in there and I heave a great sigh of relief.”
: “I’ve been painting all my life, but I came to working like this via my work in marketing. I became a specialist in vision sciences – how we see and how we process information – so what I am trying to do here is to remove anything that is iconographic, anything that is referential, because the human brain is so designed to say, ‘What is it?’ This work is really trying to create a new way of recording the landscape that doesn’t refer to an iconographic system.
“These are all about the marshes out there and I’m painting to give the viewer a way of looking at this landscape, that doesn’t have a linear narrative; it has no composition – it doesn’t have a horizon, for example – so you don’t know whether you’re looking down, or along, or sideways, or whatever. But it does, I hope, give some emotional sense of the sublime, of the marshes’ timelessness, of its continuous change and so on.
“Originally, I started working here in a Nissen hut. There is a campsite nearby, which was a small army base during the war and then closed during the sixties, which was all Nissen huts (prefab half-cylindrical corrugated steel structures used as barracks) and whoever owned that bit of neighbouring field obviously nicked one. It was a wreck, there was very little of it left, so I moved it down here and rebuilt it on the inside… When you see the house, you notice how the corrugated steel is not only talking to the studio, but it’s also talking to the farm buildings too.”
: “I remember when I was at school and somehow I’d been given a part in a play – I’m a terrible actor – and I was really obsessed with these lines I had to speak and afterwards someone said to me, or it was made obvious to me, that for the entire play I’d had my back to the audience. I hadn’t turned around, I hadn’t even thought about that, I was just completely engrossed. That, obviously, was incredibly embarrassing and this is a bit like that.
“I just couldn’t keep everything in mind all at once. Particularly because it is a financial model this, every square metre, it’s costing money and you’re making decisions more and more based on that. So thinking about things like light, initially that’s all you can think about, but it’s weird how in the end you can forget those things. Now I look around and think, why did we build it this way round? That really basic motivation can get lost if you’re not careful.”
At its essence it is studying the way that people inhabit, work and rest in spaces and then forgetting the old idea of ‘sitting room, ‘dining room etc. and designing spaces that allow for organic living.”
Shingle Street – it’s the most amazing location and the house is designed to sit into the landscape and to be lived in and out of in a fluid way.”
(Farrar, Straus and Giroux) is out now.
{{item.text_origin}}

