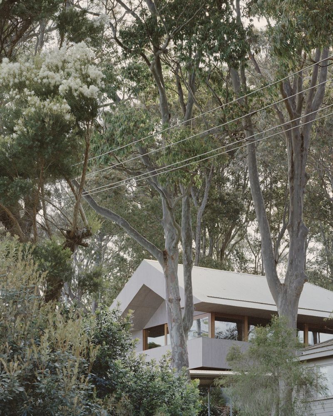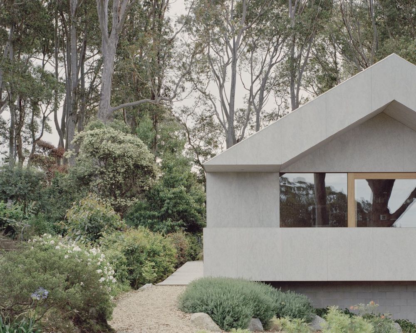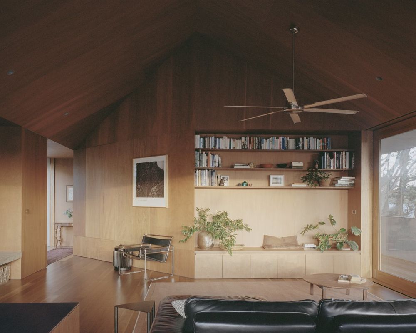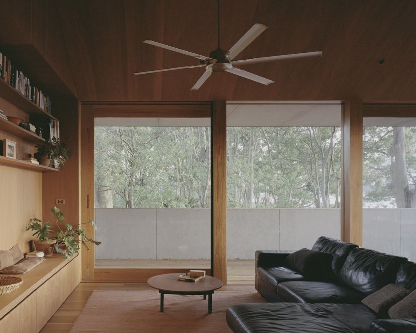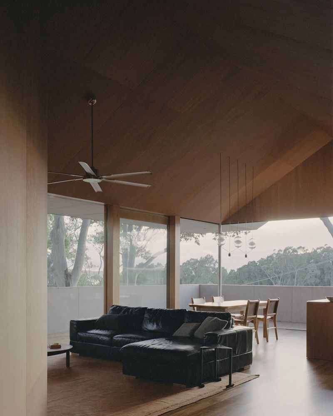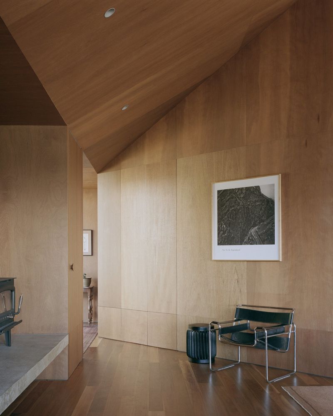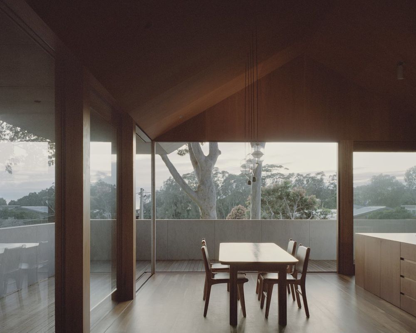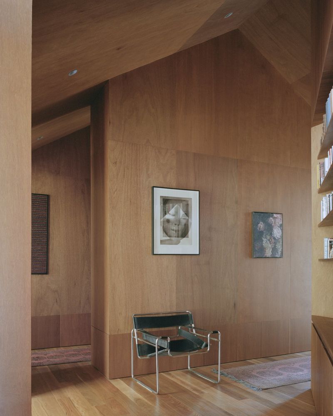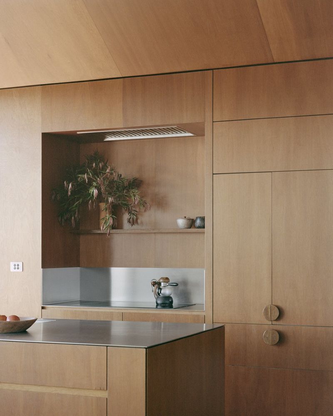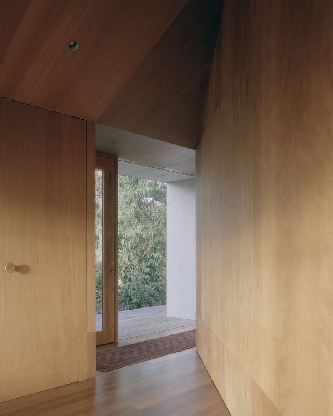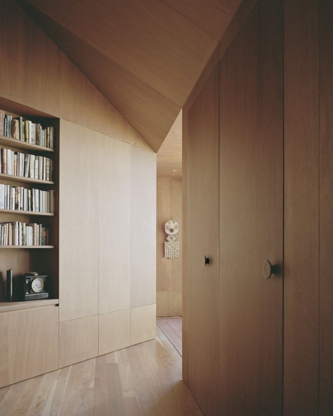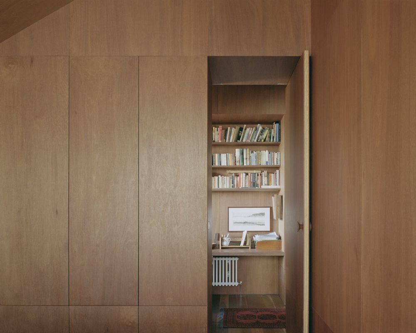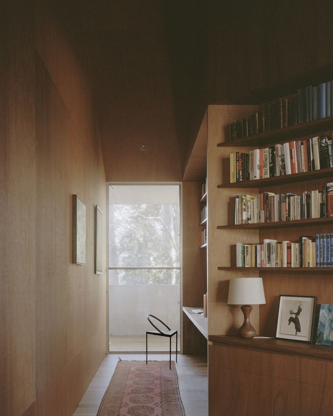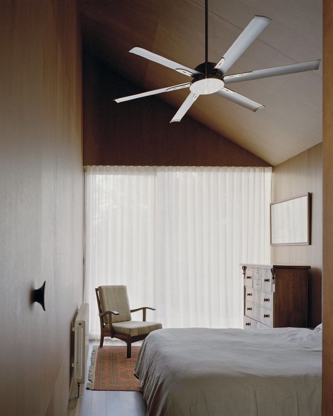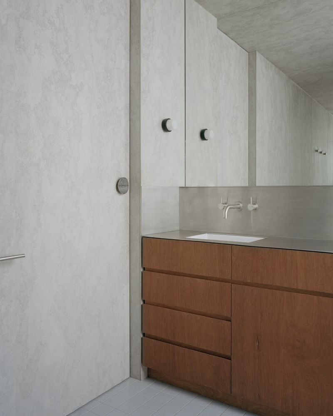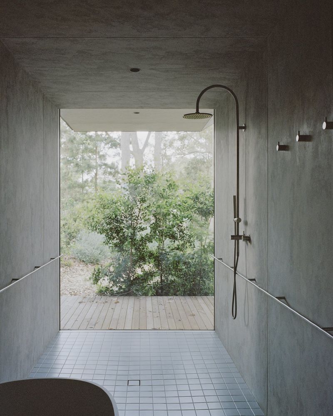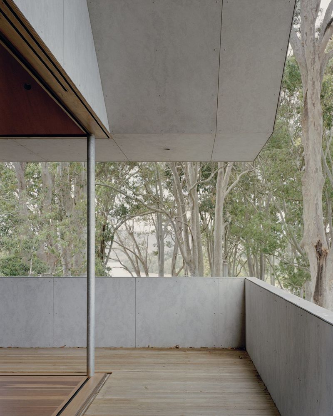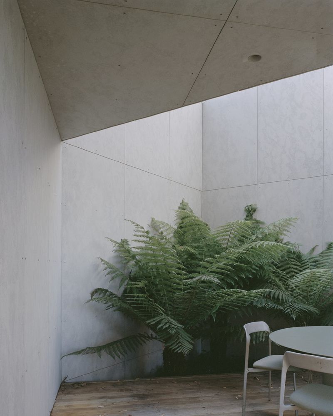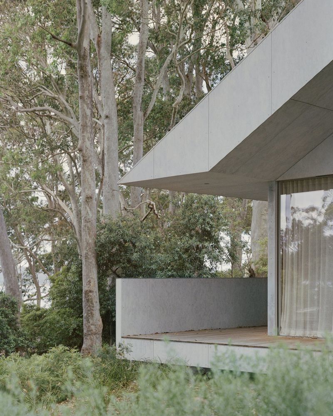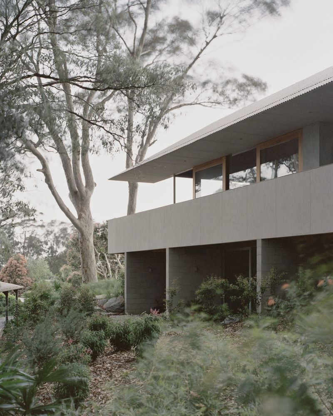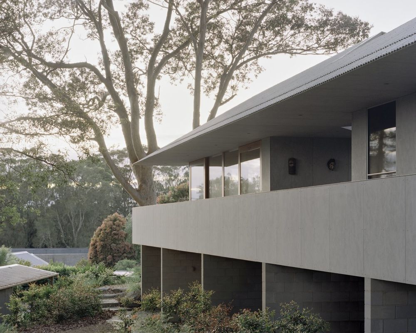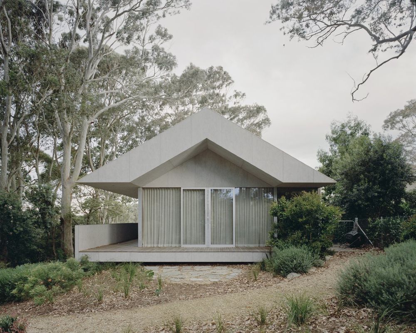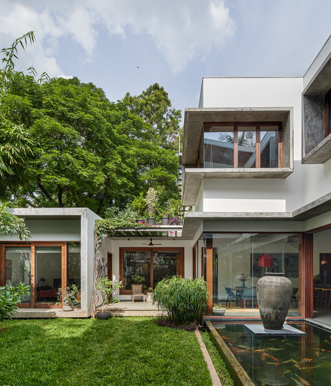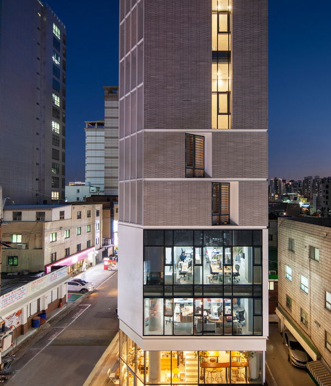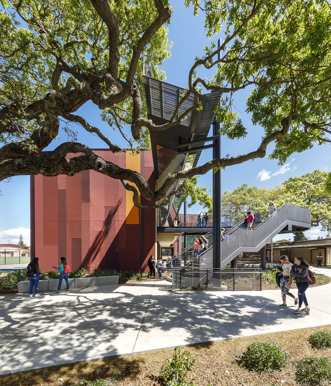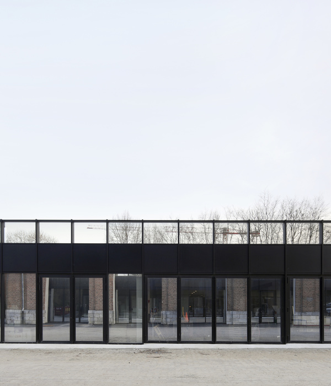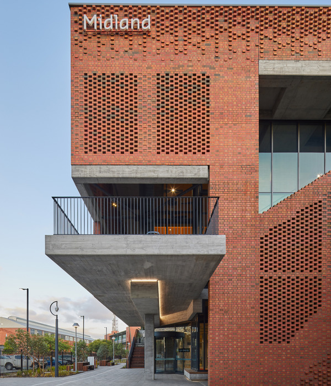斑桉树下的和谐避难所——Mossy Point 住宅设计
Mossy Point房屋需要一种稳健的设计方法,以应对其有限的预算,同时保持其内部与周围景观的明确关系。简洁的水泥板外墙参考了房屋周围高耸的斑桉树光滑、银色的树皮,同时与该地最初居住的小"纤维 "棚屋相呼应。该住宅是一座单层建筑,坐落在一系列平行的砌块墙壁上,在建筑、自然和现代宜居性的细微差别之间寻求平衡。
The Mossy Point House required a robust design methodology to respond to its modest budget while maintaining an acutely defined relationship to its interior and the surrounding landscape. The simple cement-sheet cladding references the smooth, silvery bark of towering Spotted Gum trees that surround the house, while echoing the tiny 'fibro' shack that was the original occupant of the site. Presenting as a single-storey building, the home is perched on a series of parallel block-work walls and was evolved to mediate between the built, the natural and the nuances of contemporary liveability.
内部空间铺设了独特的胶合板和斑纹桉木地板,营造出一种和谐的避难所氛围,让精确定义的空间塑造和协调自然日光的明暗对比,为观察周围的自然景观提供了框架。屋顶中央的鸟嘴形切口创造了一个向天空和地平线开放的室外用餐空间,同时在内部形成了住宅的中心支点,并界定了住宅的入口。
The interior volumes are lined with a singular palette of plywood and Spotted Gum timber flooring, instilling an atmosphere of composed sanctuary, allowing the precisely defined volumes to shape and orchestrate the chiaroscuro of natural daylight that creates the framework from which to observe the natural landscape of the surrounding site. A bird’s-mouth cut-out within the centre of the roofline creates a sheltered outdoor dining space, open to both the sky and the horizon, while internally shaping a central fulcrum point within the home and defining its entrance.
住宅中心的这一空隙将内部空间明确划分为社交空间和私人空间。利用项目中心的空隙/凹槽确保了高效的占地面积和单一的中央循环时刻,从而缩小了项目规模,确保尽可能降低材料使用量和建筑成本。
This void within the heart of the home clearly divides the internal program between the social and private. The use of the void/fulcrum within the centre of the project ensured a highly efficient footprint with a single central circulation moment, allowing the project to be shrunk down to ensure materials usage and construction costs were kept as low as possible.
贯穿北面平台的坚固栏杆将下面邻近房屋的后棚、排水沟和树叶覆盖的屋顶从视野中隔开,突出了高耸的斑桉树,将蜿蜒的Tomaga河及其通向大海的开阔景色清晰地呈现在眼前。这种坚固的栏杆使室内保持了私密性,同时也为朋友和邻居在前往水边的途中提供了对话的空间。
A solid balustrade running the length of the northern deck edits from view an arena of back sheds, gutters and leaf covered rooftops of the neighbouring houses below, emphasising the soaring Spotted Gums that frame a clarified view of the snaking Tomaga river and its opening to the sea beyond. This solid balustrade allows the interior to remain private, while creating an opening for dialogue back to friends and neighbours passing by on their way to the water’s edge.
主要的单层布局没有楼梯,浴室中的毛巾、浴袍和扶手均采用精致的不锈钢细节设计,可为客户的帕金森病晚期患者提供被动支持,为居家养老和护理提供有尊严的基础设施。该项目的选址十分谨慎,以尊重相邻的邻居,房屋及其公用设施区位于场地的南面,以确保居住空间最大限度地享受到北面的阳光。整个项目采用了低成本和自然弹性材料,可持续采购的木材是主要的结构和内饰材料。
The primary single-story layout with no stairs and the refined stainless-steel detailing of towel, robe and grab rails in the bathroom allows for the passive support of the client’s late-stage Parkinson’s disease, providing dignified infrastructure for ageing-in-place and for care within the home. The project was sited carefully to respect the adjacent neighbours, with the house and its utility zones aligning to the south of the site to ensure maximum exposures of northern sun to the living spaces. Low cost and naturally resilient materials were utilised throughout the project, with sustainably sourced timber being the dominant structural and interior finish material.
