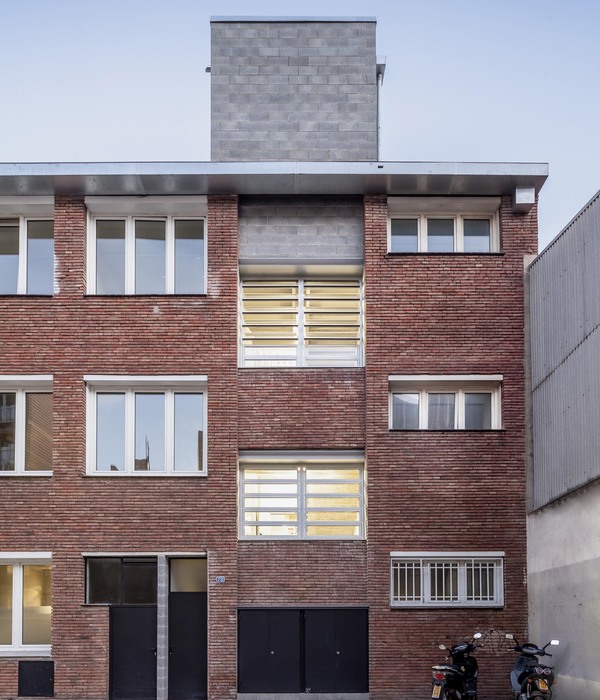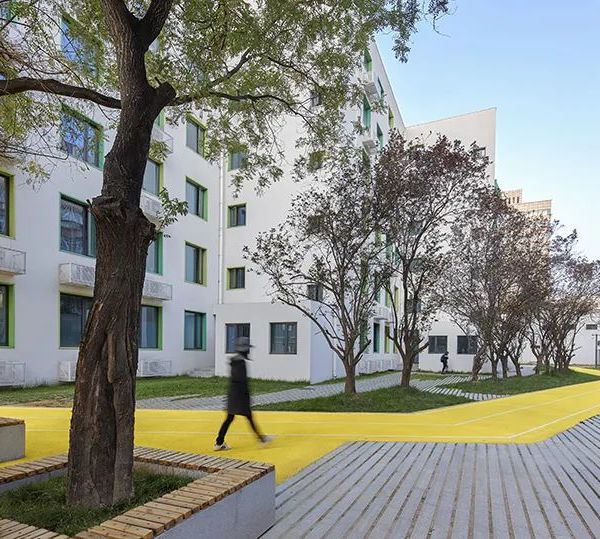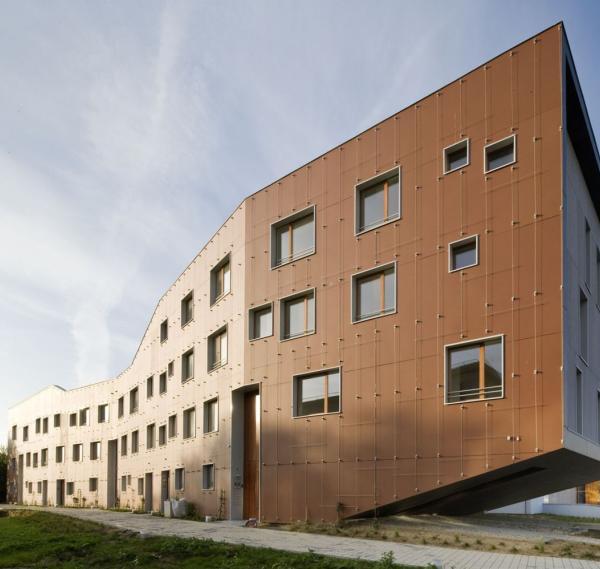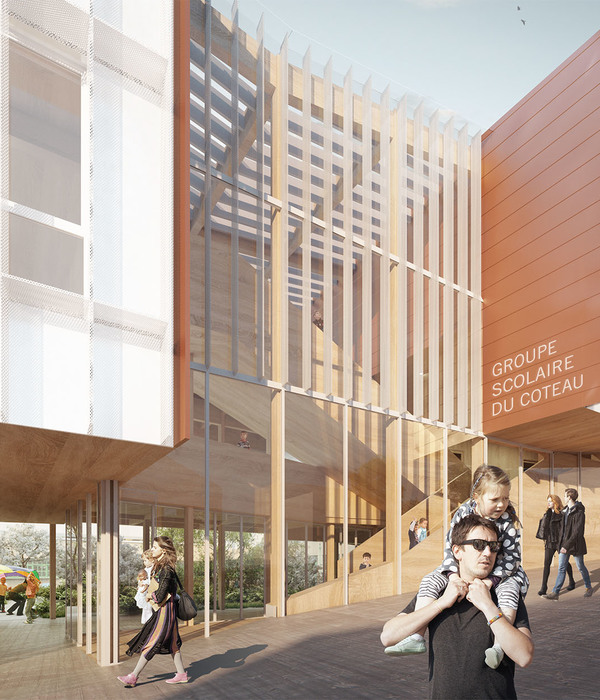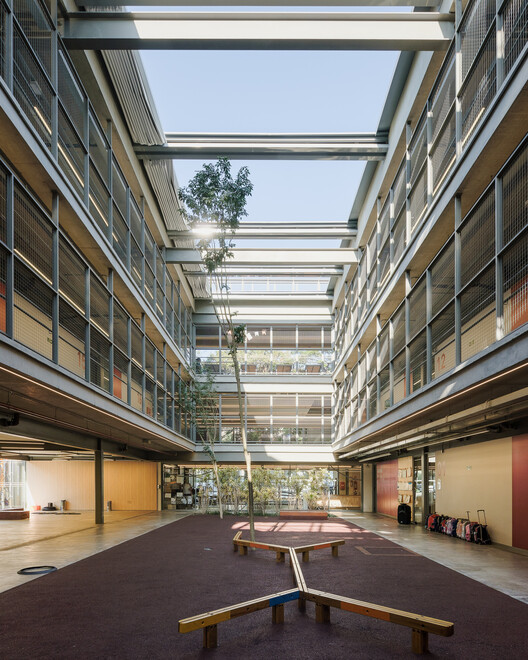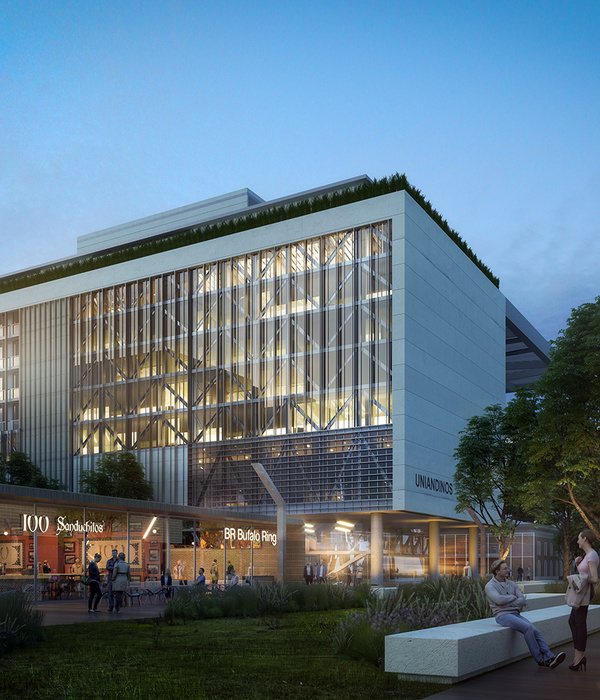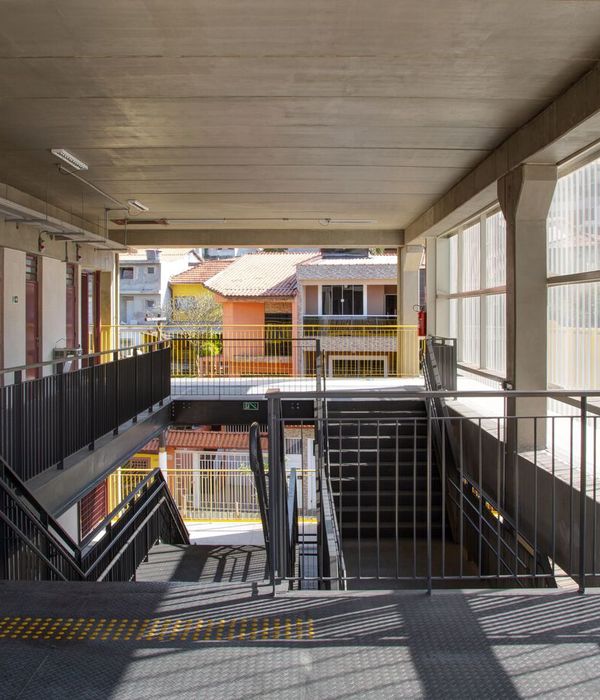- 项目名称:印度泰米尔纳德邦办公楼
- 设计方:KSM Architecture
- 设计团队:Siddarth Money,Sriram Ganapathi,K.S Money,G. Theivanayagee,S.Seran,P.Mathivannan
- 摄影师:Vishranthi Homes
The Indian state of Tamil nadu office building
设计方:KSM Architecture
位置:印度 泰米尔纳德邦
分类:办公建筑
内容:实景照片
图片来源:Vishranthi Homes
设计团队:Siddarth Money, Sriram Ganapathi, K.S Money, G. Theivanayagee, S.Seran, P.Mathivannan
图片:10张
摄影师:Vishranthi Homes
这栋商务办公楼位于印度泰米尔纳德邦的金奈,地处繁华的劳埃德路,周围有旧的住宅区、公寓和小商店。大楼位于街角,朝北而建,面向主路,西边和南边是住宅区。办公楼里面干净整洁、室内环境好,光线充足,比较隔音、节能。大楼的外墙很有特色,采用传统的砖结构建造屏帷墙,交错的设计很有几何感。
建筑师首选的材料就是长条形的砖,砖是中空的,质量轻,散热快,做工精良。外部很多有600毫米的铝板,形成竖框,突显了大楼的轮廓。楼内的地板分布均匀,利于采光,光线比较平均,细木工铝板从横梁延伸至地板,增强了反光效果。建筑师采用的哥哩砖墙印度传统的建材,传承了通风和保持私密性的优点,利用方式比较高效。外墙使用了100毫米规格的转,通风处使用的是50 mm的,涂以灰泥的混凝土墙部分为200毫米的,这种砖有良好的透气性,吸热快,散热也快,有效减少了热辐射。
大楼的北面就是主街道,比较繁华,有时会很吵。采用哥哩砖墙建造外观可以减少噪音的干扰,减弱噪音,维护室内的办公环境。这种外部设计也会带来问题,那就是会有鸽子等鸟类把这里当成栖息地,因此,人们用尼龙丝、金属钉、低压电线等工具驱赶鸟类。意识到这一问题后,建筑师采用了50毫米宽的砖块,用水泥粘合剂粘合,仅3毫米厚,没有采用传统的灰浆接缝,体积较小,可以缓解鸟类在此栖息的问题,也实现了材料的零浪费。
译者: Odette
Located on a busy stretch of Lloyds Road in Chennai, this commercial building nestles itself among a line of old residences, a few apartments and scrappy little shops and stores dotting this busy streetscape. Sited on the corner of the main road and a by lane, the building faces north towards the main road, east towards the by lane, west and south towards two old residences.Our main architectural intent apart from providing the clear floor plate for the office indoor, was to work on a passive method of providing a better indoor environment. Provide well distributed natural light, reduce the load on the air conditioning requirement and ensure the noise from the street below was kept out, to the best extent possible.
The overall facade of the building is divided and broken down into clear panels of 600mm each with white aluminium mullions that define the edges. The infill skin space in between the mullions is divided into two distinct types. A panel for light and a performance jali screen panel.The panels for light are distributed evenly across the floor plate, allowing for even natural light to be distributed through the floor space. This way no distinct bright spots and dark spots are created within the indoor space. The aluminium joinery which spans from beam bottom to floor level, allows the light to bounce and multiply, by reflecting off the white coloured floor and ceiling.
The performance jali screen panel in itself comprises of three distinct zones. The outer exposed brick jali screen wall of 100mm, a 50mm freely ventilated air cavity and a 200mm two side plastered concrete block work wall on the office indoor side. The ventilating nature of hollow brick core, the voids between the bricks and the ventilated air cavity between the brickwork and the block work all ensure that there is very little direct heat transferred from exterior face to the indoor environment. In fact the inner block work wall, almost never receives direct sunlight at any time of the day, as the jali screen edge soaks in the heat and vents it out through the various air cavities. This will greatly reduced the heat radiated within the indoor space and in turn will reduced the load on the air-conditioning systems.
On the northern face of the building is the main road, which is fairly busy and can be quite noisy at times. Using the same panelised performance jali screen to the northern face, we are looking to reduce the level of penetration of this noise to a great extent. The pixelated facade with its air cavities, allows these noisy disturbances to attenuate and fade before they enter the office interior, thus allowing the indoor space to remain relatively disturbance free from unwanted noises.
A standard problem faced with jali screen walls in urban situations, has been the roosting of pigeons and other similar birds. This has always been a problem, and has been tackled in many ways, like using nylon guide wire, metal spikes, low voltage electrical wires etc. Knowing this problem, was another critical reason in choosing the 50mm wide brick. The bricks are bonded by a cement based adhesive, not a conventional 10mm mortar joint, allowing us the ensure the voids are just fractionally larger than 50mm in height. 50mm being too small for prolific nesters like pigeons to roost, in a way made this jali screen wall roost-resistant.
The construction of the brick jali screen, was to ensure that we have near zero percent wastage of material. The 300Lx150Bx50H brick is used in full as well as in site cut sizes of 230mm and 70mm, ensuring that there is no wastage. The adhesive used to bond the brick is also applied as a thin layer 3mm thick, with a small trowel. No removal of extra mortar, no spillage and no wastage. Each brick jali screen was further modularized into panels of 600mm width bound by aluminium mullions.
印度泰米尔纳德邦办公楼外部图
印度泰米尔纳德邦办公楼外观图
印度泰米尔纳德邦办公楼内部局部图
印度泰米尔纳德邦办公楼正面图
印度泰米尔纳德邦办公楼平面图
印度泰米尔纳德邦办公楼截面图
{{item.text_origin}}

