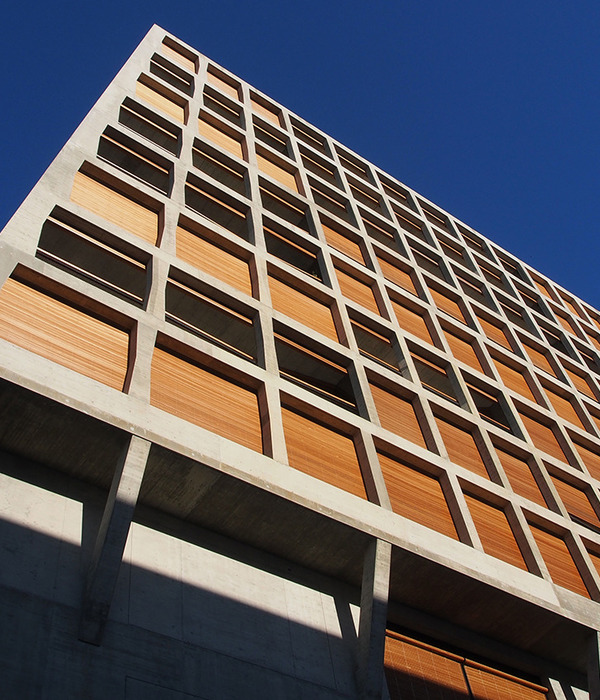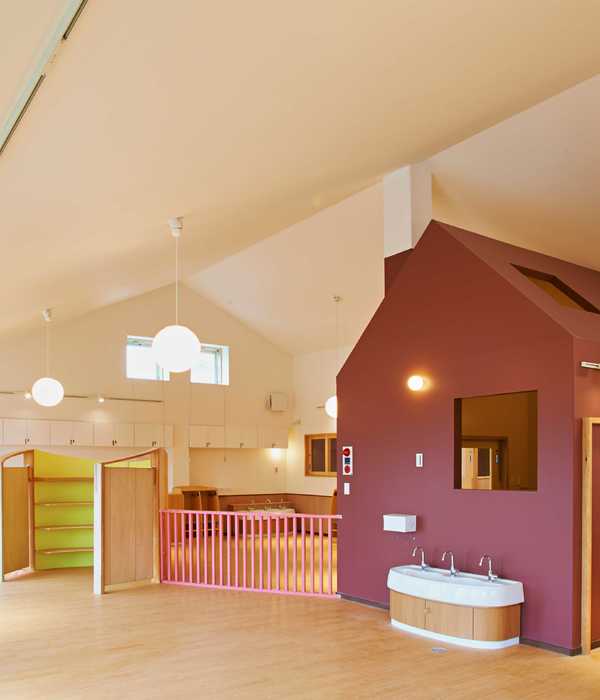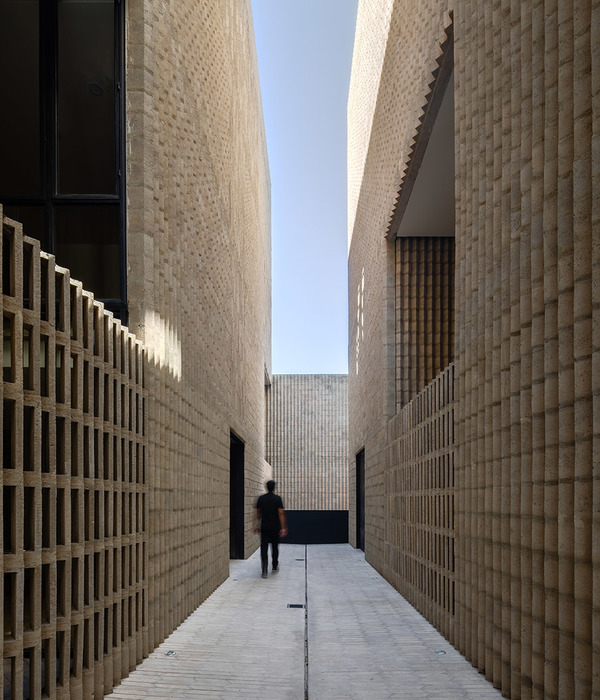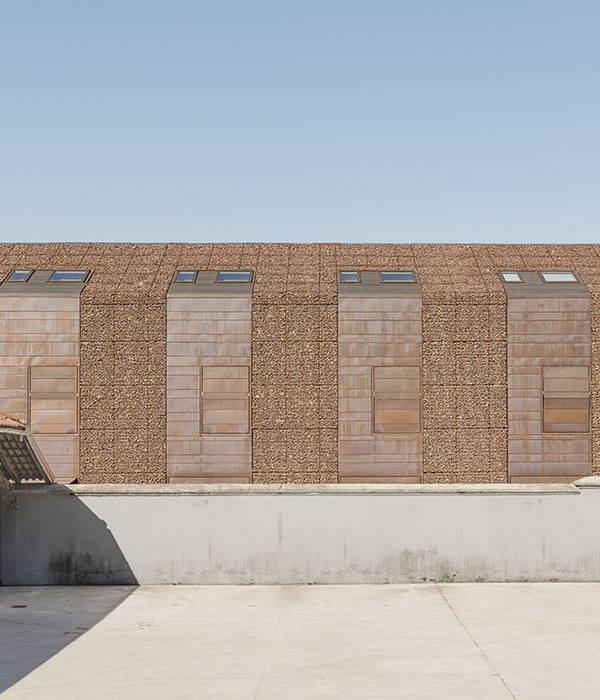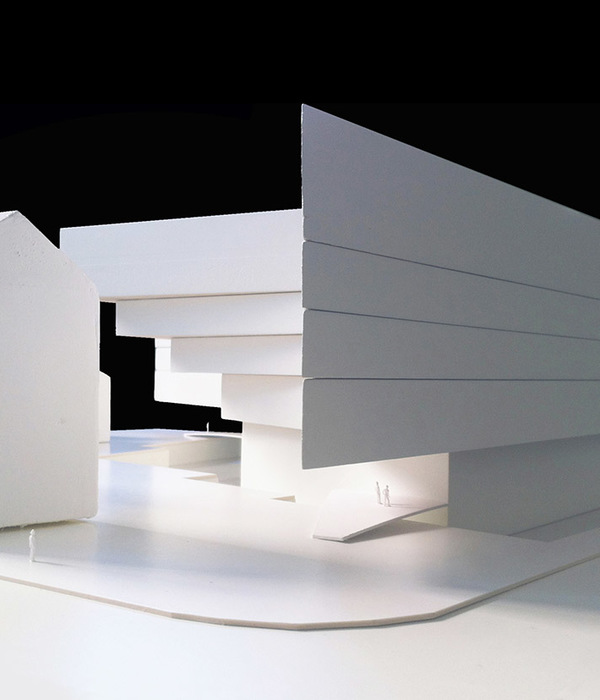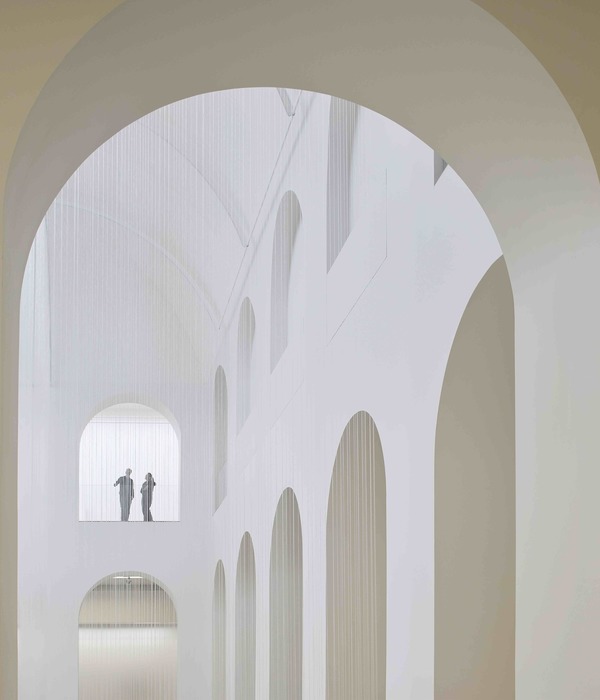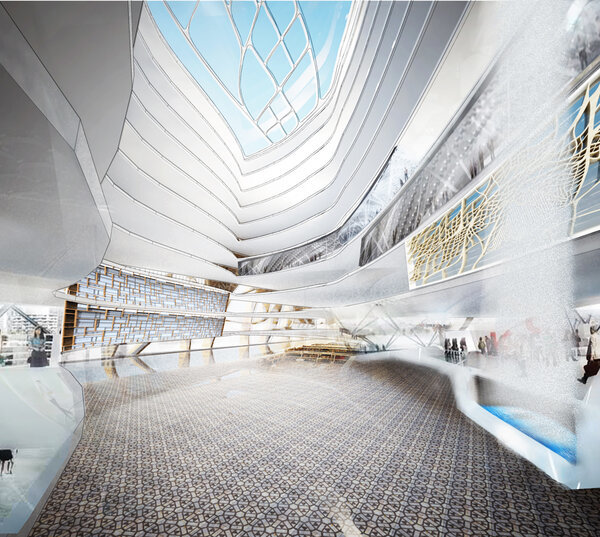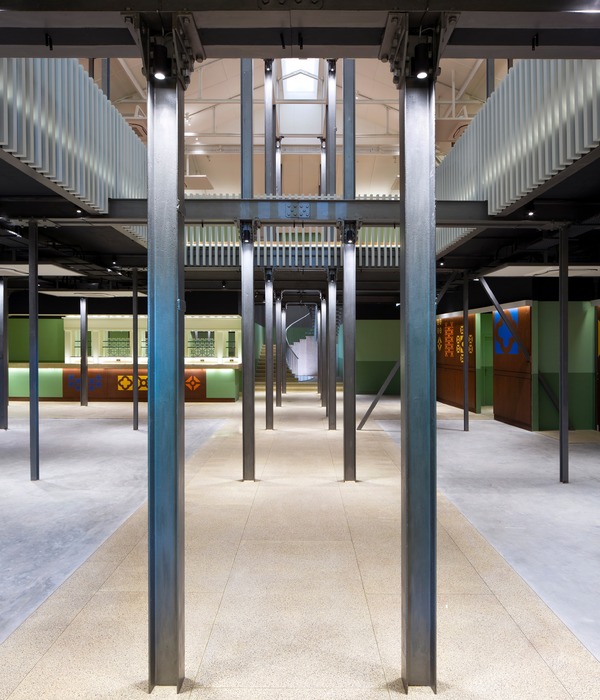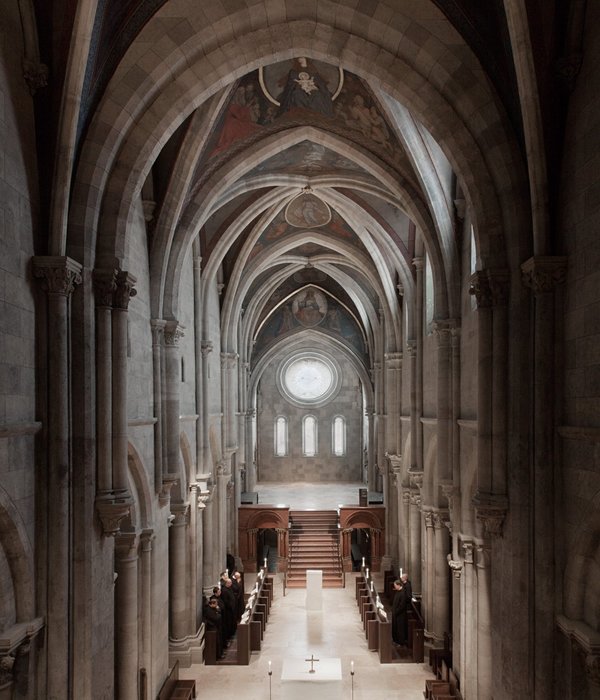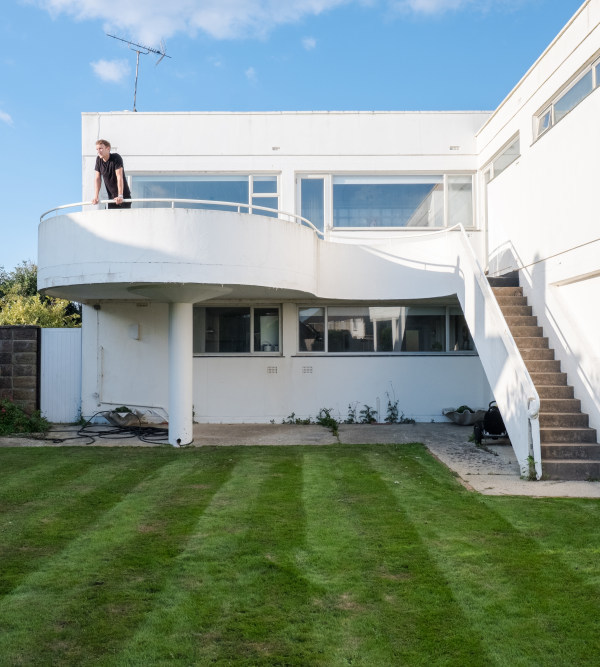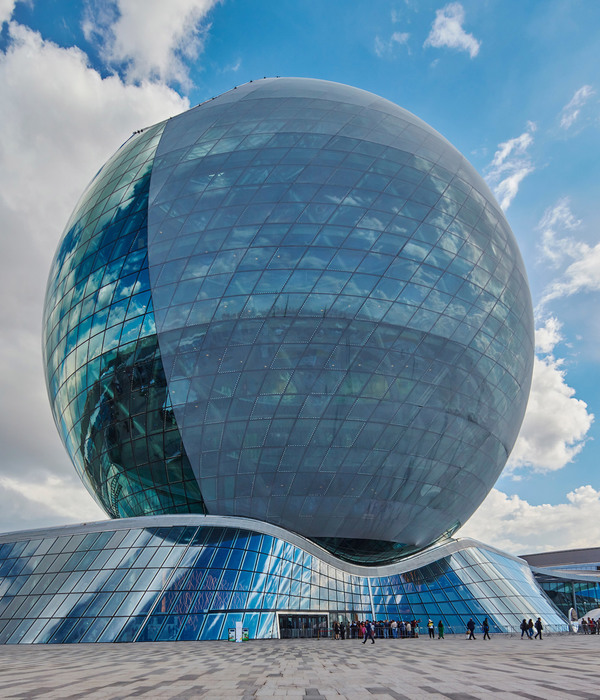The design of the STEM building for Menlo-Atherton High School, located in a suburban community between San Francisco and San Jose, embraces sustainable design through a “dialog” with the existing heritage Valley Oak trees on the site. The mature trees dot the grounds of the campus, including two situated right where the school’s master plan called for the facility.
Determined to keep the trees, LPA designers allowed the trunks and branches to dictate the design of the facility, creating learning environments that are a living lesson in sustainability. The design creates a dialogue between the building and the trees, weaving them together. Students, teachers, and visitors pass under the trees as they approach the structure; when they climb to the second floor, they seemingly ascend into the treetops.
The trees provide a variety of sustainability benefits, in addition to creating a direct link to nature. The 17,400-square-foot, two-story, steel-frame, L-shaped structure forms a courtyard under the canopy. The trees—to the south and west—shade the building and filter the daylight that pours into classrooms.
The experience of arrival to the new building brings you through, under, but also up and into the tree canopy. The first floor houses two environmental science labs and a maker space, and a laboratory for robotics and other design-and-build projects, which fall under the umbrella of career technical education (CTE). The laboratory has an operable window wall that can be opened to allow the flow of fresh air and connect the rooms to the courtyard. The second floor houses two physics labs and a culinary arts lab.
The upper level’s exterior circulation faces the tree canopy and includes overlooks with views of the tennis courts and soccer field. One overlook includes an operable outrigger arm for physics students’ free-fall experiments. The interior spaces are designed for flexibility, including large rolling lab tables and a collaborative workspace.
The nature of leaves inspired LPA’s design for the building’s rainwater management system. Roof water flows to a central oversize gutter that, much like a folded leaf, directs water to a large downspout that spills into a permeable rain garden under the stairs. The building’s outer shell—the bark—is textured plaster. The building spreads out across the site like the roots of a tree. Sixty-six grooves are carved in the stucco finish—much like the rings of a tree trunk—marking the age of the high school in 2017 when construction began in earnest.
▼项目更多图片
{{item.text_origin}}

