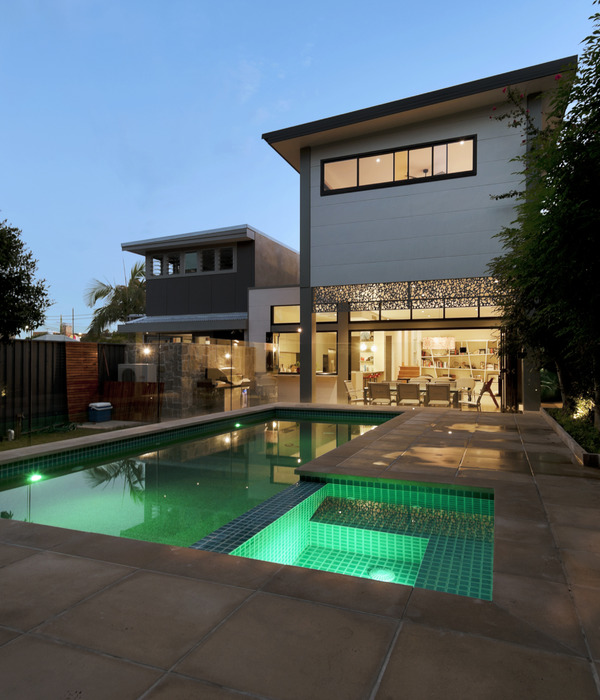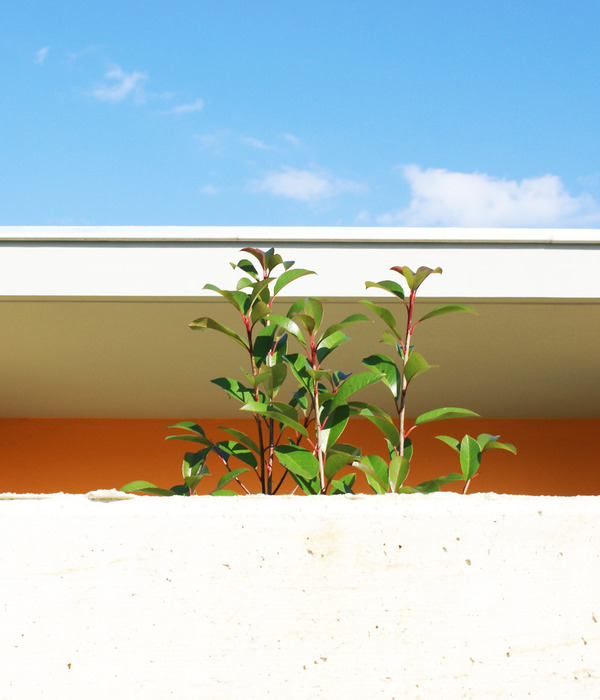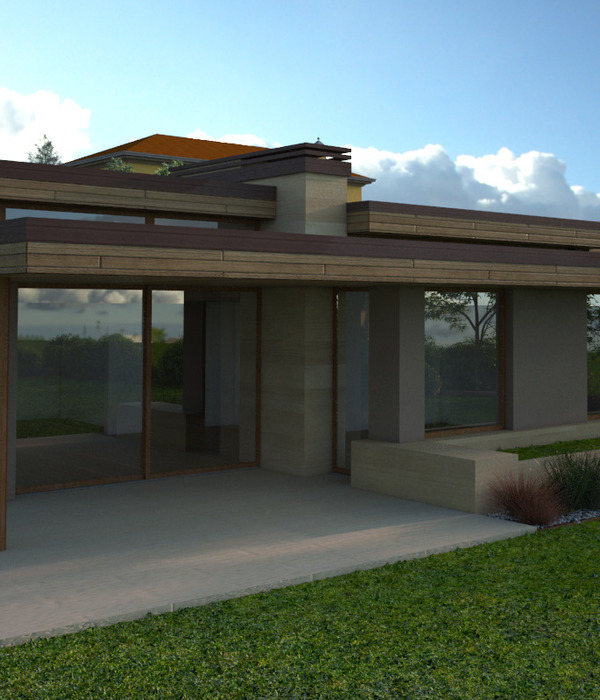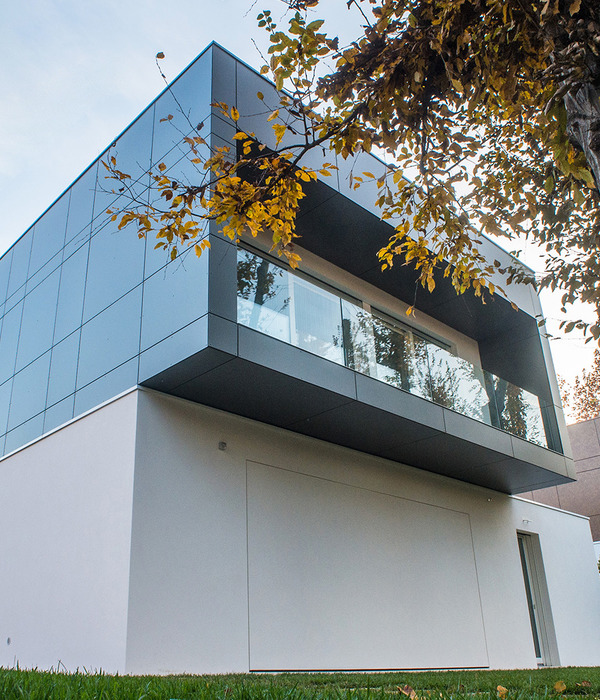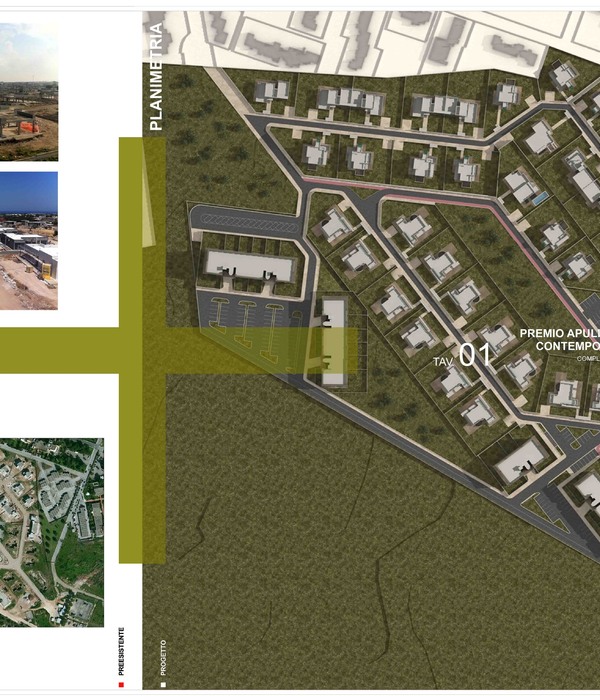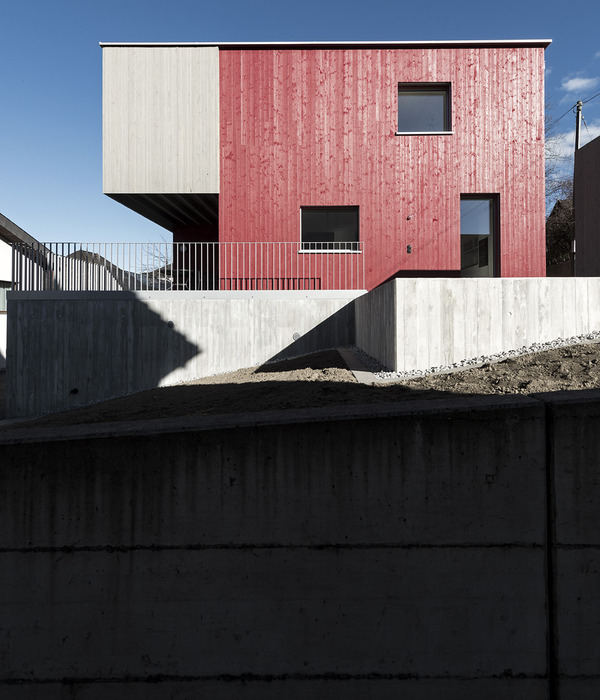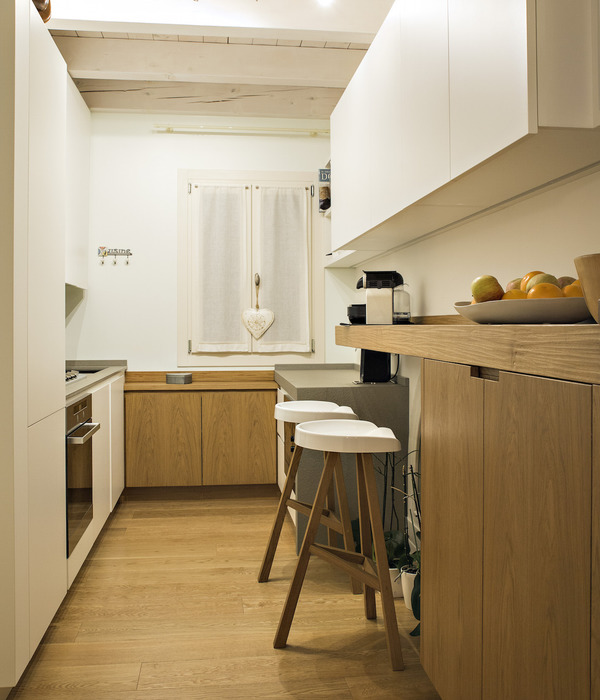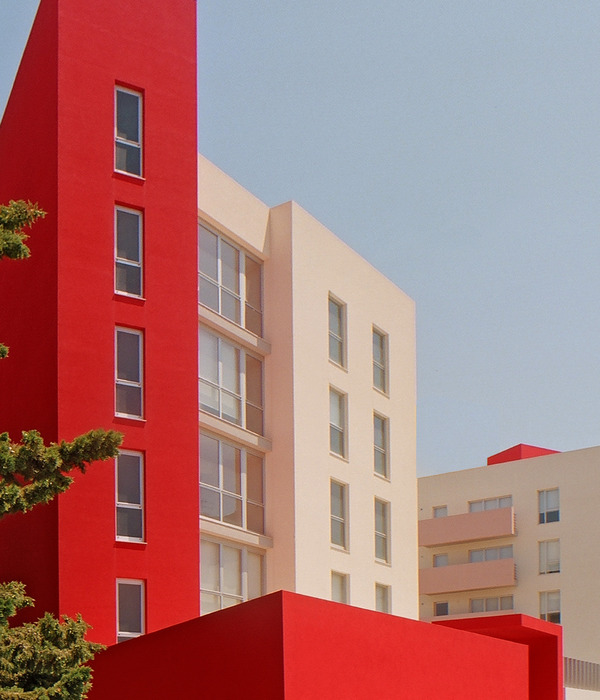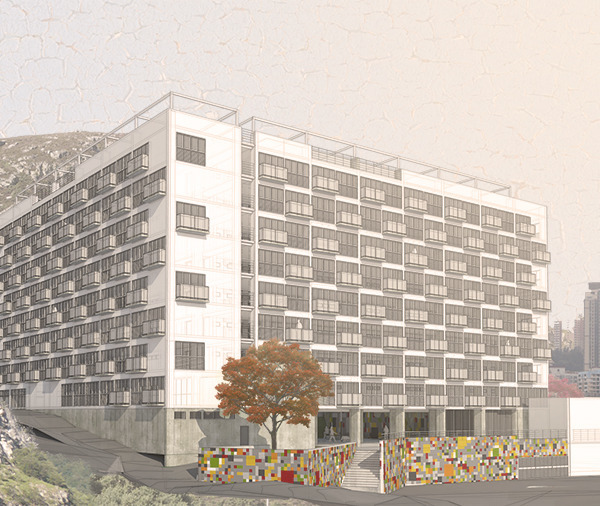Al Wahah is a project combining students’ and senior citizens’ living under one roof. A prime example of intergenerational living based on our THINK NATURE principles.
The aim of the project is to create individual rooms for the residents but with common facilities. Common facilities include: the library, the dinning area, the pool, the sitting areas etc. The senior residents and student rooms look identical, having a boutique hotel room feel. The concept is based on collaboration. Students help senior citizens with their everyday technology needs and senior citizens spend time to cook for the students. They all enjoy dinner together.
But the residential part is only half of the building amenity, and only half of the floorplate. Flexible office space is to occupy the other half. The office space have open areas for events and conferences. This gives the option to change the floorplan from rows of desks to an open plan venue space with no restrictions. The ground floor is occupied by a shopping centre open to everyone.
The building was burn to the ground a few years earlier. The shape of the building and main structure had to be kept the same but a new, more positive concept had to be introduced.
The THINK NATURE idea created a building that was based on the Palm tree leaf, mirrored both on plan and on the front facade. The palm tree is connecting the structure with the area’s landscape and its long history. The building is divided with a green garden / atrium in the middle bringing light and fresh area to the ground floor.
The shape of the atrium is based on the same leave pattern. The residents room and meeting rooms are based in the perimeter with all the common facilities in the centre of the building. A water wall spans from the roof to the ground prevented overlooking in between the function. The height of the waterwall is spanning for an impressive 10 storeys. The palm tree leaf also forms the front facade. The outline of a family in the middle of the facade, represents the re-unite of the country. The building is a pioneer in mixed-use design. It has all the necessary amenities, like a 5 start resort but as an intergeneration project. The building iconic design was celebrated by both groups when revealed (senior citizen and students). The project stopped suddenly when the war started again. We still hope the building will get build one day. The organic shapes create more harmonious forms, the connections in between the spaces are more fluid and the design is elegant and comfortable.
Environmental friendly techniques used in the design:
Brise Soleil Passive solar Greywater treatment PV Panels Rainwater harvesting Eco-friendly lighting and fittings Natural cross ventilation Night cooling Maximization of daylight Recycled materials Super insulated structure Structural and cladding 3D Printing District heating Displacement ventilation IoT system for the residents Garden on the ground floor
{{item.text_origin}}

