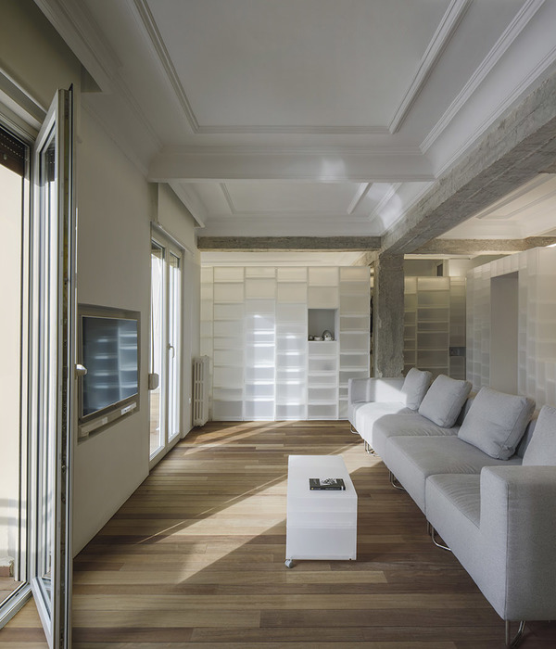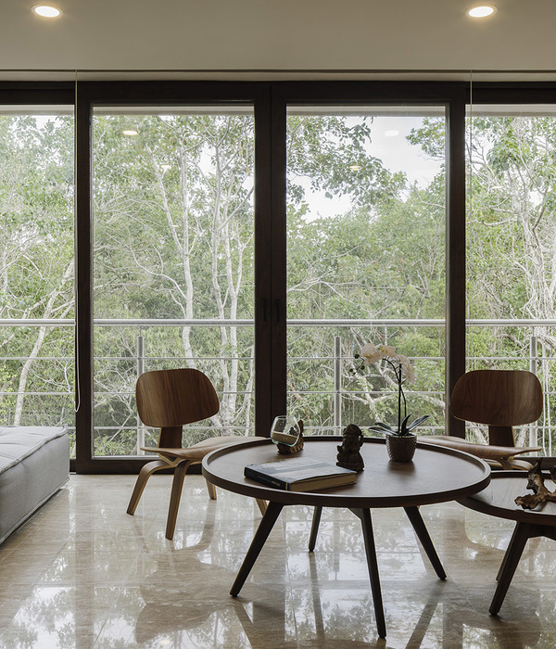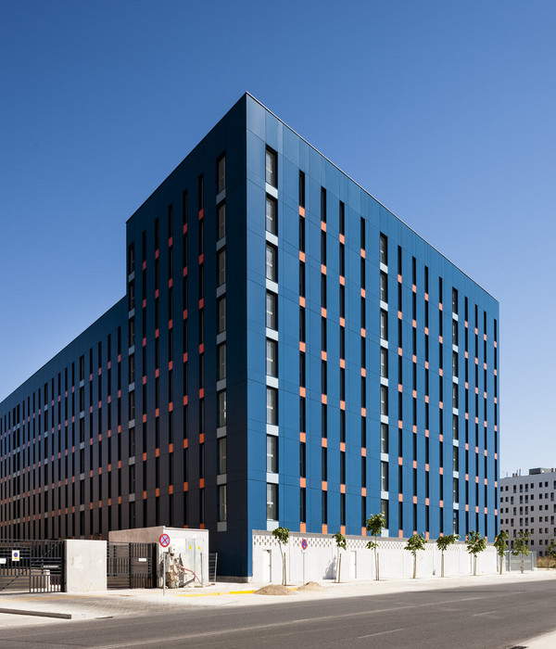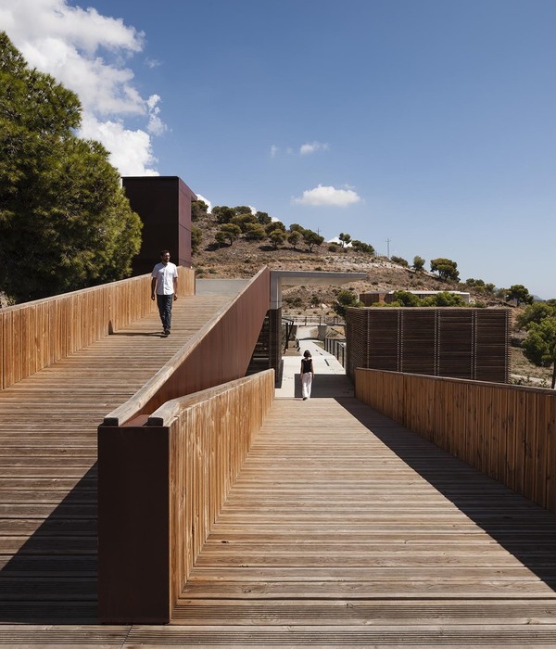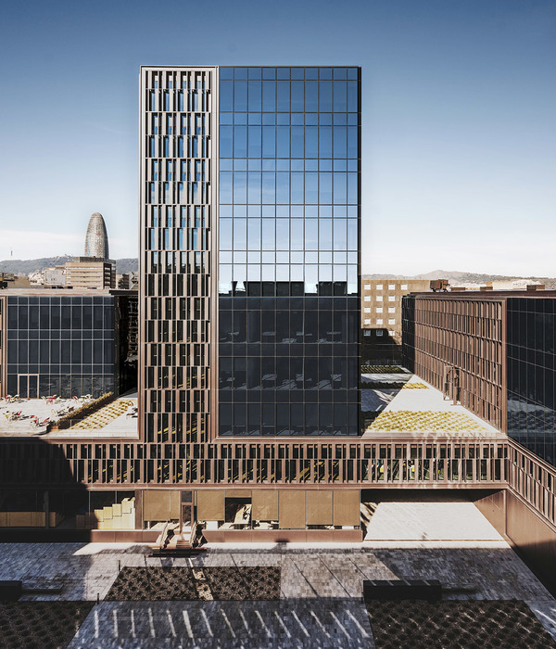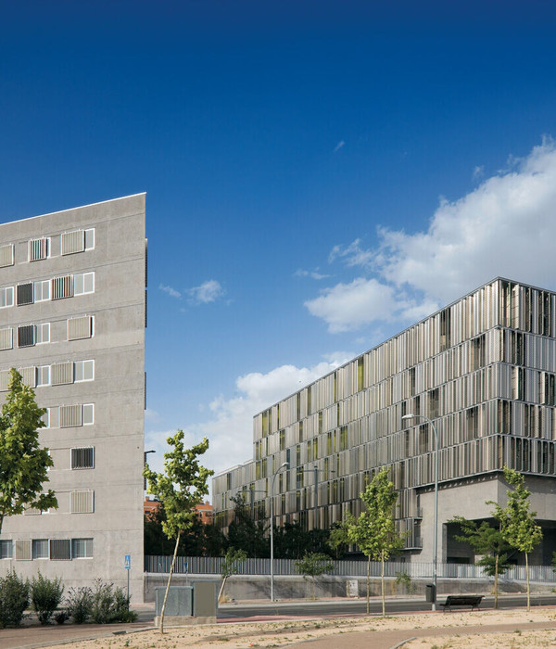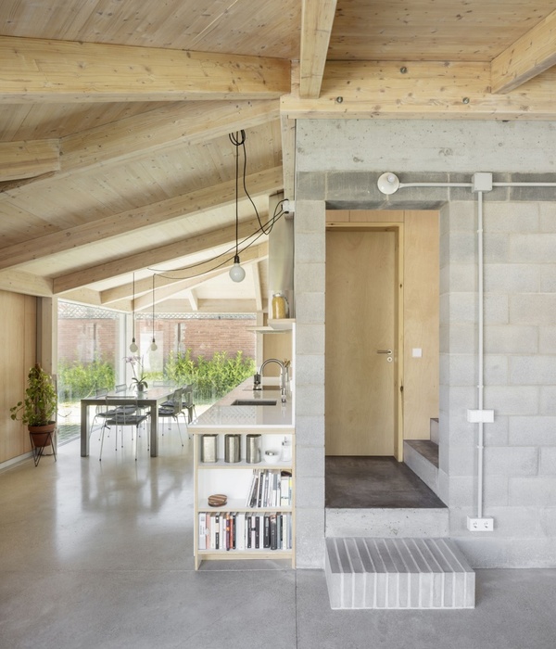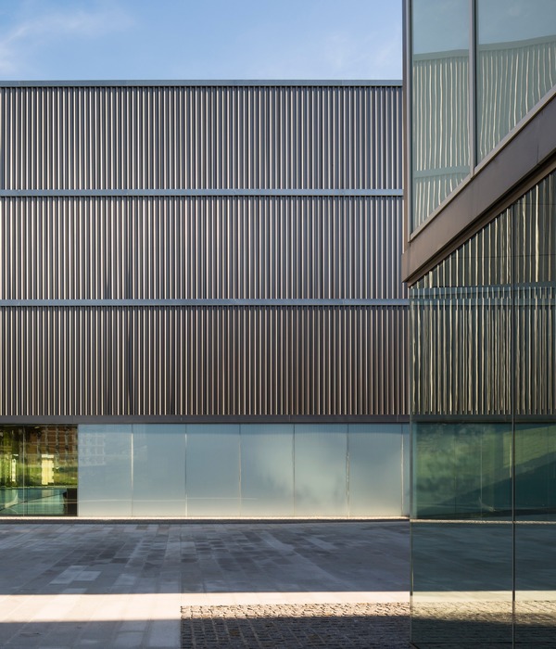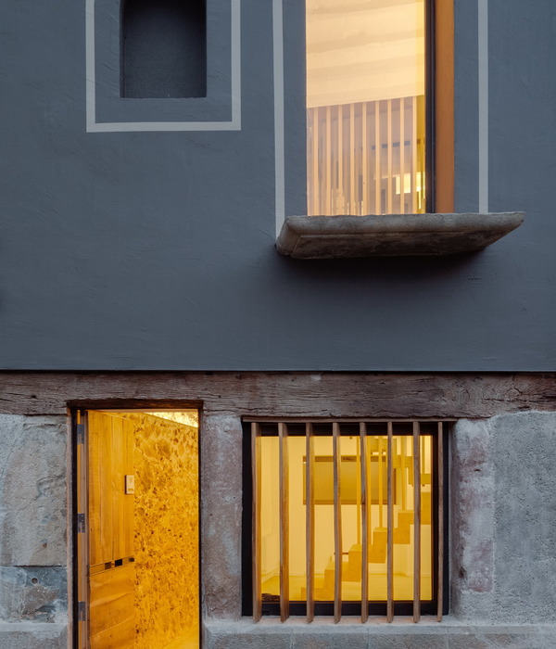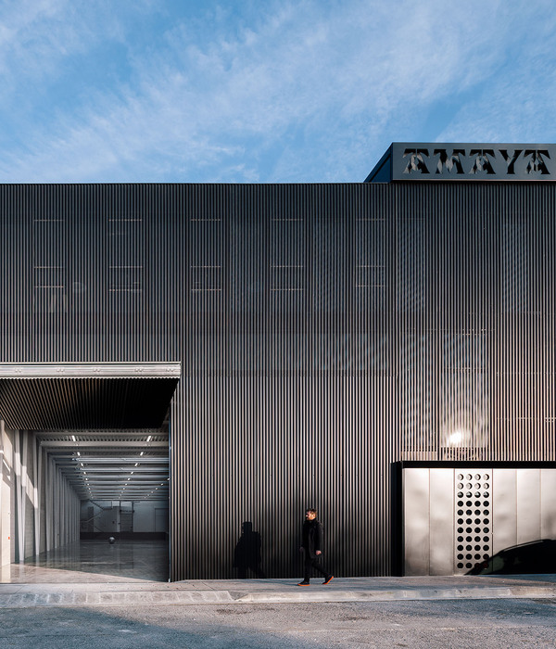From left: Katherine Banks, Charlie Monaghan, Olivia Quirke, James Noble and Charlie Russell
The distinctive profile of Sea Lane House
James Noble
Katherine Banks
Charlie Monaghan and Olivia Quirke
Charlie Russell (left) and Charlie Monaghan
James Noble and Katherine Banks
Charlie Russell
The beach near Sea Lane House
Sea Lane House, soon after it was built in 1936
Our new in-house initiative Field Work sees us dispatch groups of our staff to work from architecturally-interesting homes.
The first of these trips, which will take place regularly from now on, took three members of our team to Eileen Gray’s Villa E-1027 in the South of France for the day.
For our second instalment of Field Work, we visited Sea Lane House, which we sold in 2011 on behalf of the family who had occupied it since 1943. This time our team stayed overnight, experiencing the house over two days and an evening.
As the only house in the country to be solely designed by Bauhaus-trained Modernist architect and designer Marcel Breuer, and his only surviving pre-World War Two building in Europe, Sea Lane House occupies a rarefied spot in the annals of European Modernism.
“What unites Sea Lane House and Villa E-1027,” says Head of Appraisals Charlie Russell, “is that their designers names and reputations are so prominent in your experience of the buildings. You really feel a sense of history when you’re in them.”
The house is laid out in an L-shaped floor plan, with domestic rooms – kitchen, utility, garage – on the ground floor, while a raised second-floor bedroom wing protrudes towards the sea, giving the front elevation its distinctive profile.
“As soon as you arrive, the house strikes you as impressive – it’s unavoidable,” says Appraisals Assistant James Noble. “There’s a sense that it is looming forward at you down the drive. It was such a beautiful day when we arrived, which made for the perfect introduction to the house.”
Arriving on Thursday morning, Charlie Russell, James Noble, Olivia Quirke, Katherine Banks and Charlie Monaghan got to work in the upstairs dining room, but soon disbanded to occupy different parts of the house individually.
“There are lots of little spaces or pockets in the house,” says Senior Sales Advisor Olivia Quirke. “The house is quite big, but the individual rooms are intimate and cosy. You go into some Modernist homes and they’re bright and expansive, but the space isn’t divided up well. This felt more thought-through.”
“Yes, to me it feels very deliberate,” says Charlie Russell. “As it is currently lived in, there aren’t too many distractions and I think this can be the best way to experience architecture. The house has such a forceful character and Breuer’s design is very much in charge. We all completely succumbed to it, I think.”
After finishing up for the day, the team headed down the coast for dinner at East Beach Cafe, which affords sunset views overlooking the beach. The unusual structure is comprised of undulating weathered-steel panels, designed by Thomas Heatherwick.
After dinner, being back at the house after the sun had set allowed the team to experience the space in a new way. “Being in a house at night is so vital to fully understanding and appreciating it,” says Content Editor Charlie Monaghan.
“It was really interesting to experience the house over the course of a full day and night,” says Sales Team Assistant Katherine. “There was a point in the evening when some of us were standing on the balcony looking into the living room through the big picture window – it was like looking at the set of play.”
An early start on Friday saw the two Charlies head out for a cycle into the South Downs National Park, James go for a run along the beach, and Olivia and Katherine hold down the fort at the house.
After another day of work, the team headed back to London. Reflecting on the experience, Charlie Monaghan says, “The house is so idiosyncratic and, in some ways, quite eccentric for being a Modernist masterpiece by one of the 20th century’s greatest architects on an unassuming plot in a sleepy part of West Sussex. But, I think we all slightly fell in love with it .”
Field Work: three members of our team spend a day working at Eileen Gray’s Villa E-1027 in the South of France
The Modern House visits Helsinki
{{item.text_origin}}

