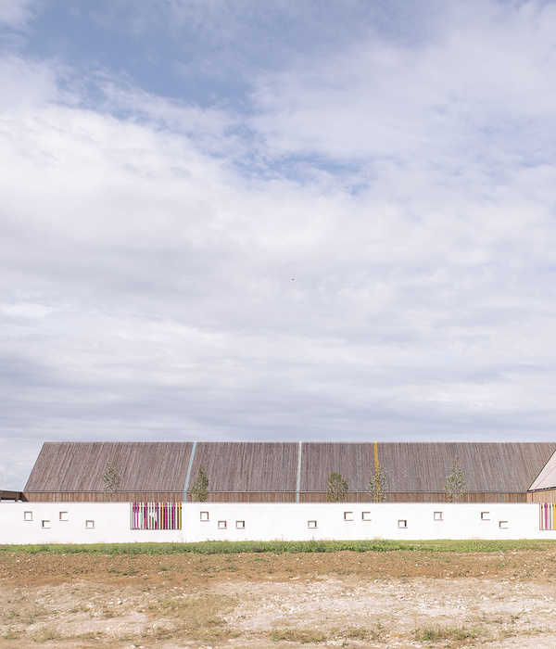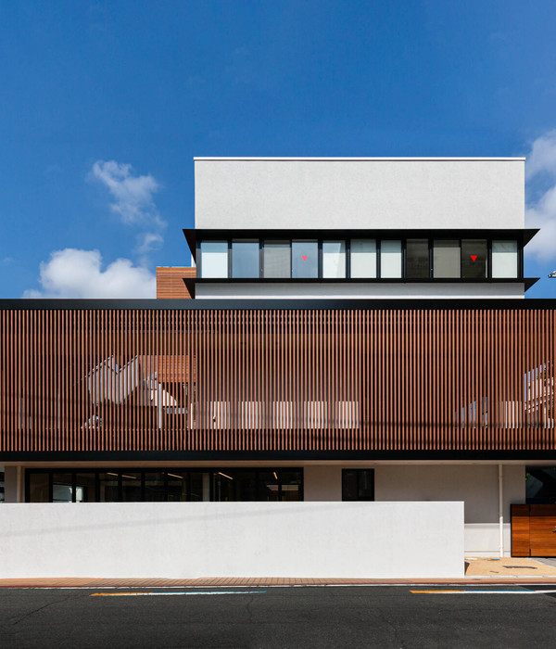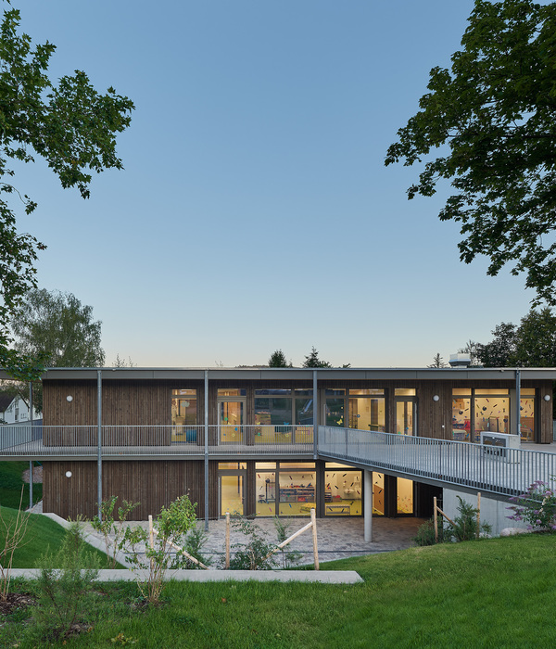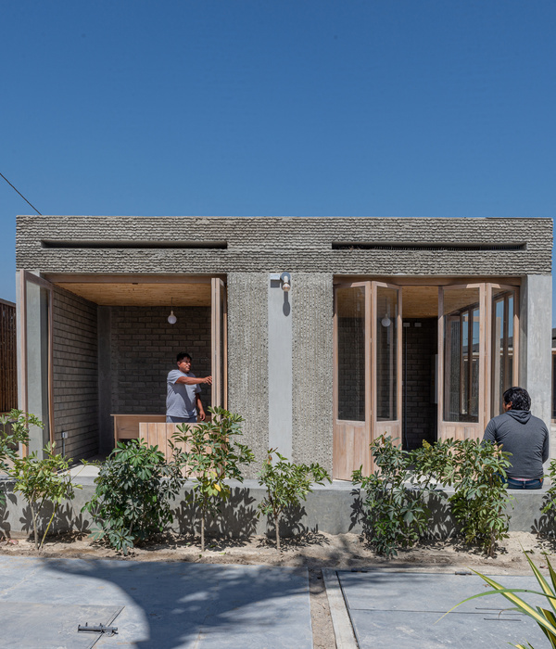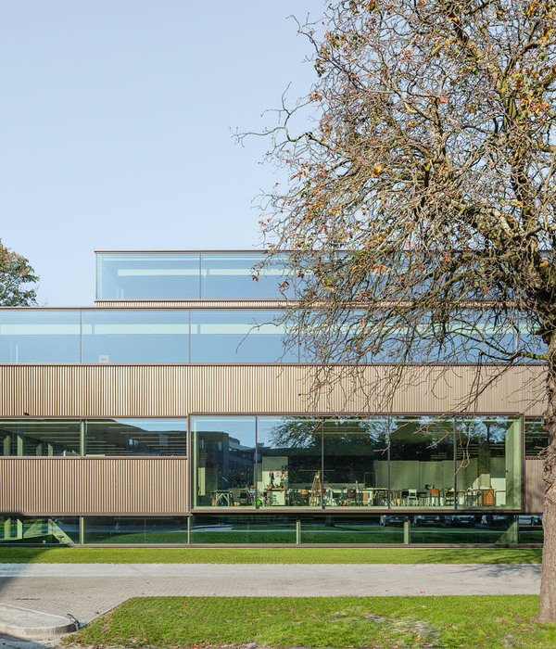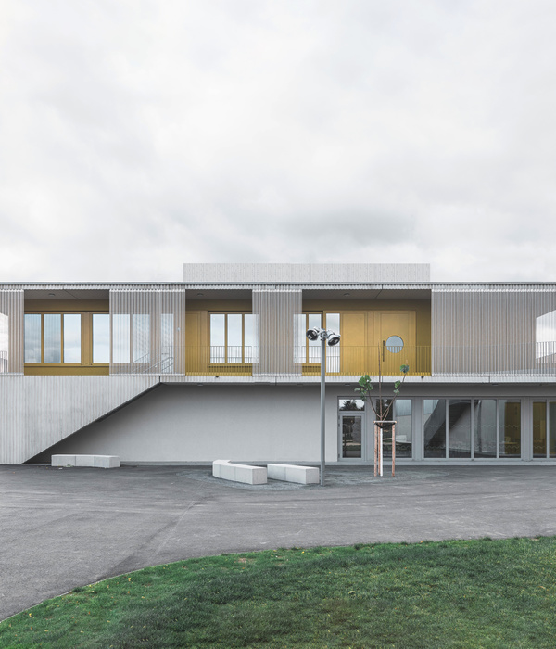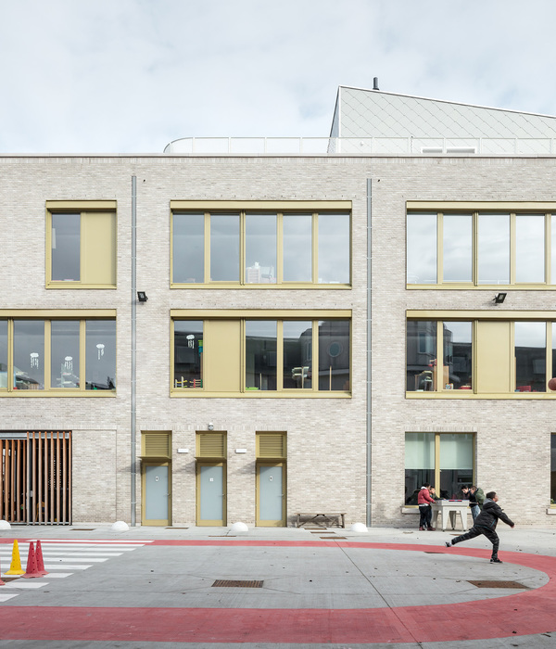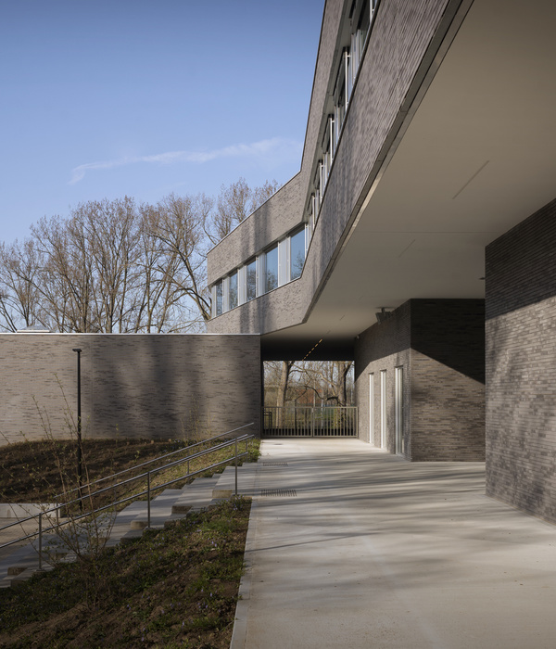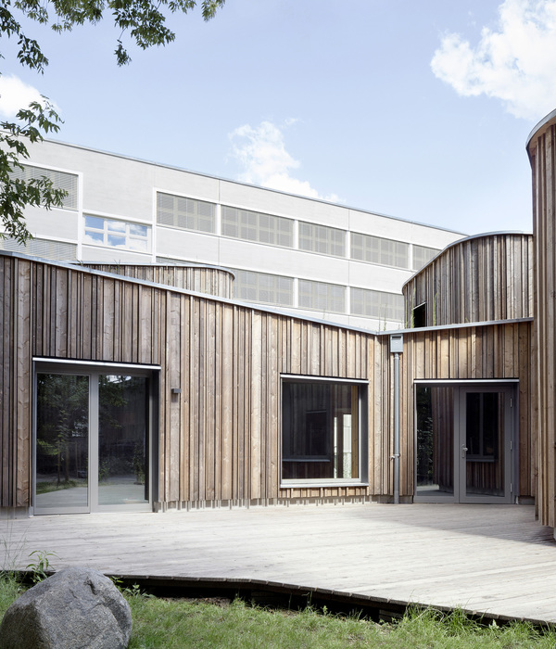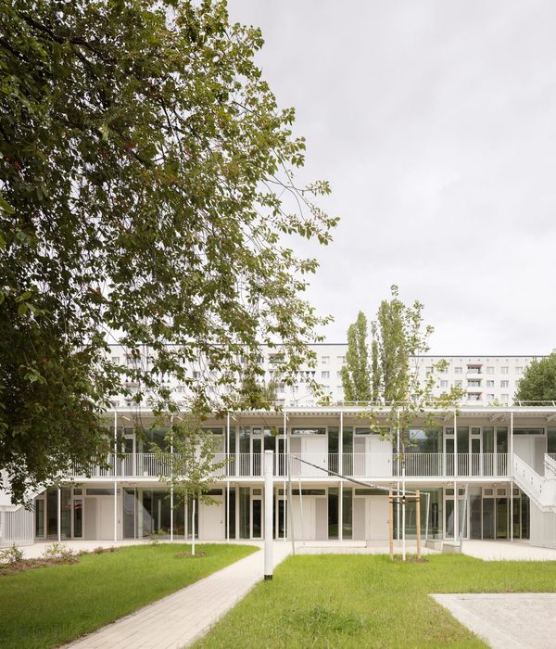西班牙自然保护区内的绿色仙境
© Fernando Alda
(费尔南多·阿尔达)
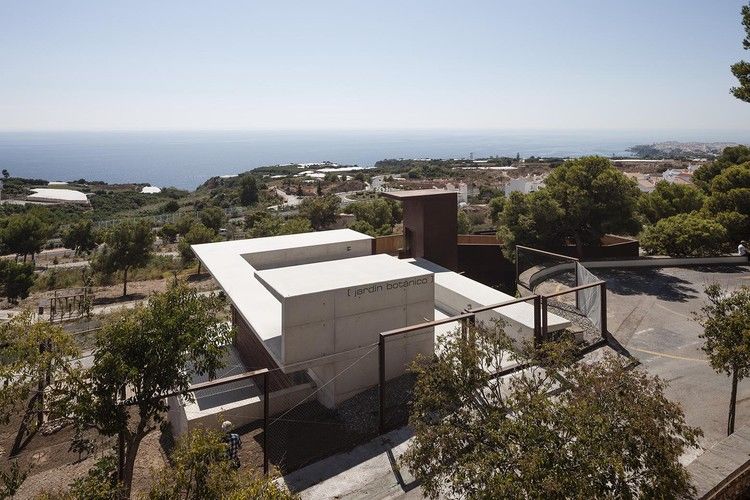
坐落在“Sierras de Tejeda,Almijara y Alhama”自然保护区,靠近 Nerja 洞穴,向闪闪发光的海浪开放,这项工作支持了山坡和小径之间的连接。基础设施项目覆盖了这片土地,就像一些家具。足迹将引导沿着未铺好的小路,有时在田间,有时在较高的地方穿过一个小山谷,或只是为了便于接近。这些路径也将产生有盖的地方,这些地方将变得可用,因为它们与一些建筑的连接。这些片段完全是必要的大小,并创建了一个组,在相同的环境中,必须在此工作中显示。
Placed in the “Sierras de Tejeda, Almijara y Alhama” Nature Reserve, close to Nerja Cave, and open out to the shiny surge of the sea, this work supports the connection between the hillside and the paths. The infrastructure program spreads over this landscape, like pieces of furniture. The footsteps will be guided along unpaved paths, sometimes at field level, sometimes higher to cross over a little valley or just to be accessible. These paths will also generate covered places, which will become useable because of their connection to pieces of constructions. These pieces are exactly the necessary size and create a group, over the same environment that must be shown with this work.
Floor Plan
这个通道是在一个观景点上进行的,它把我们带到花园,位于一个较低的平面上。我们沿着一条不断发展的道路走下这个花园,它变成了一个屋顶,我们在那里安置了接待处和草药建筑。接待楼还设有服务台、行政办公室和商店。经过第一次过滤,我们可以继续穿过大自然,一种露天教室,直到我们的下一站,那里有假山和池塘。如果我们再上去,我们会发现教室-- 车间和实验室,都靠近苗圃和果园。
The access takes place across a viewing‐point that brings us to the Garden, placed in a lower plane. We go down to this garden along an evolving path which become into a roof where we the Reception and Herbal buildings are placed. The Reception building also contains the information desk, the administration office and the shop. After this first filter we can continue to go down across the Nature, a sort of open‐air classroom till our next stop, where the rockery and the pond are. If we then go up, we’ll find the classroom‐workshop and the laboratory, both close to the plants nursery and the orchard.
© Fernando Alda
(费尔南多·阿尔达)
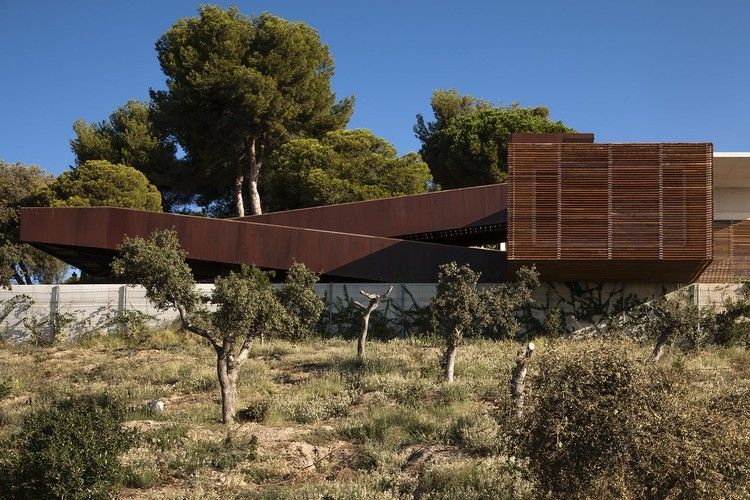
[功能地点]
[ functional places ]
一些模块,作为不同用途的地方,站在花园之上,与步行者相连,有时创建一种观察点,在那里你可以看不见。同样的制服外观可以容纳一些地方,比如教室或储藏室。我们有时可以走过它们,因为它们真的是未铺好的路。有时,它们也可以用作植被展示结构,比如生态水箱屋顶,形成了山坡的延续。我们以这种方式保持雨水,直到我们使用它,支持这部分自然的生物循环。
Some modules, organized as places of different uses stand over the Garden, connected with the walker and sometimes creating a sort of observing points where one can look without being seen. The same uniform appearance will be able to contain places, like classrooms or storage rooms. We can sometimes walk over them because they are really unpaved paths. Or sometimes they can be used as vegetation display structures, like the case of the ecological tank roof that create a continuation of the hillside. We keep this way the rain water till we use it, supporting the biological cycle of this portion of Nature.
© Fernando Alda
(费尔南多·阿尔达)
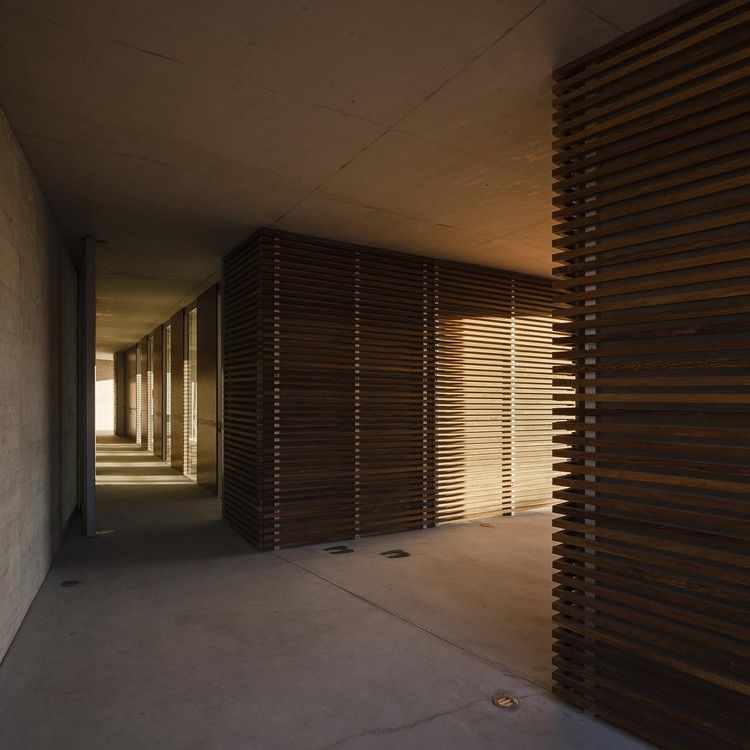
[ 质地 ]
[ texture ]
小山的颜色通过小径和墙壁成为建筑的一部分。裸露的混凝土结构,不断发展的屋顶,地板和墙壁强化了洞穴的概念。不同类型的木材 (混凝土或天然木材格子上的纹理) 创造了功能元素和城市家具碎片之间的联系。生锈的铁在保护元件和支架上显得轻巧。时间将呈现为一种纹理,将自然和人造的东西统一起来。
The colour of the hills become part of the construction by paths and walls. The structure of exposed concrete, evolving roofs, floors and walls reinforces the idea of a cave. Different types of wood (grains over the concrete or the natural wood lattice) create a connection between functional elements and urban pieces of furniture. The rusty iron gives the appearance of lightweight in protection elements and supports. The time will be present as a texture that will unify the natural and the manufactured things.
© Fernando Alda
(费尔南多·阿尔达)
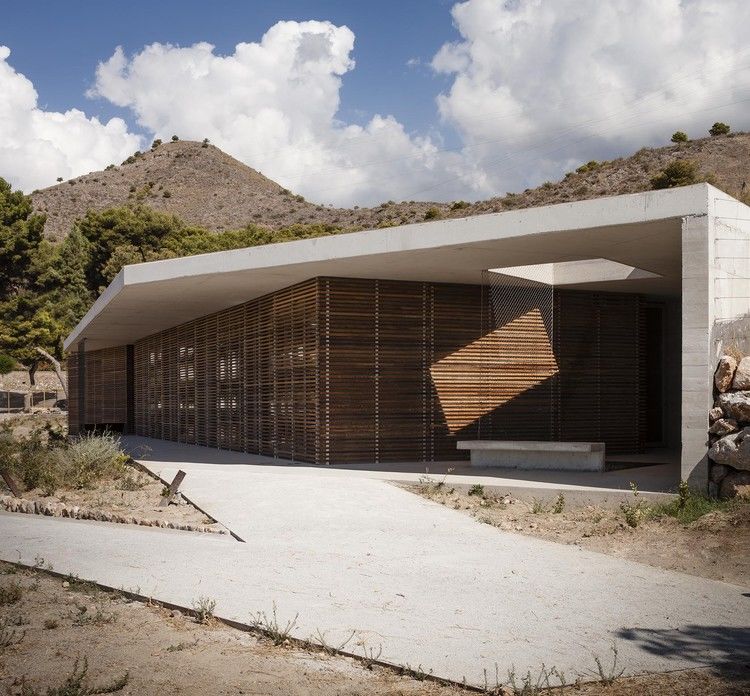
[地点的概念]
[ idea of place ]
该架构分散在地形上,以满足显示器的需求。我们发现,有不同大小的厕所、教室、信息点、垃圾桶、长凳等等。他们把土地的不同部分缝起来,就像巨大的钢支架。这样,建筑就成为攀援植物的结构。空气和视角贯穿这些元素。
The architecture is spread over the terrain to supply the needs of the display. We find, with their different sizes, toilets, a classroom, an information point, bins, benches, etc. They sew the different parts of the land, like big steel brackets. In this way, the architecture becomes a structure for climbing plants. The air and the perspective go through these elements.
Floor Plan
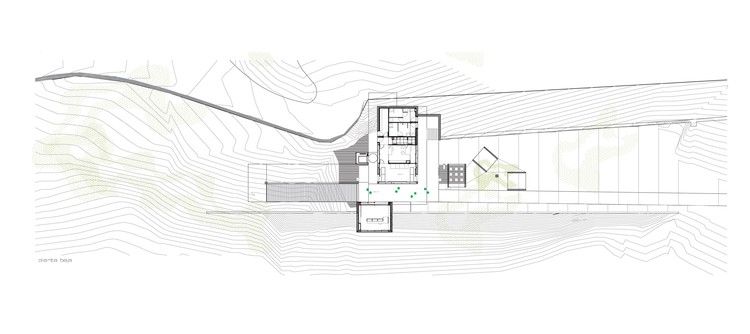
Floor Plan
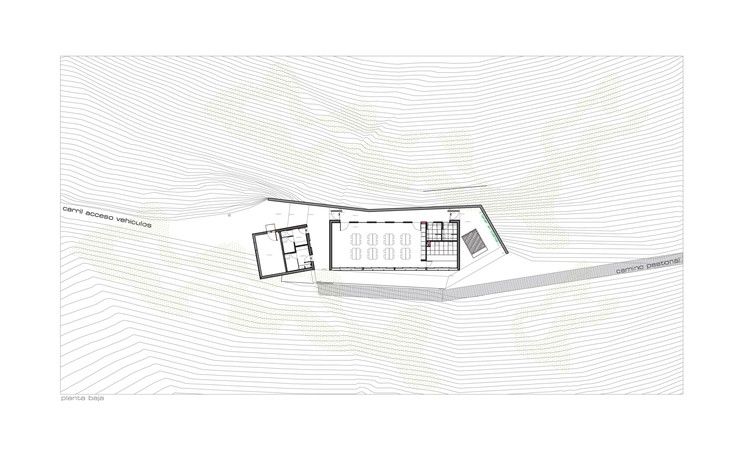
根据残疾人使用的土地的平行线,小径将以不同种类的植物展示不同的层次,从而使花园得到绿色的覆盖。这些未铺设的道路也将在较低或更高的水平,根据方案的需要。海拔对于舞台区域是有用的,这是人们加入和观察的一个阴凉的地方。这些建筑物耸立在景观之上,折叠起来,形成有盖的观点。
The paths, according to the level lines of the land to be used by handicapped people, will display different layer with different kinds of plants, so that the Garden will be green covered. These unpaved paths will be also in lower or higher levels, according to the needs of the program. The elevation is useful for a stage area, a shady place for people to join and observe. The buildings rise over the landscape, being folded to create covered viewpoints © Fernando Alda
(费尔南多·阿尔达)

[植物学场所]
[ botanical place ]
植物园是以使地方自然的原则为基础的。因此,它是根据简单的布局和植被种植方案。虽然它只是大自然的一部分,但它也代表了该省的本地植物物种。园林必须与环境对话,发展与景观的连续性。一名导游、一名园丁和一名生物学家将是工作人员。
The Botanical Garden is based on the principle of making the place natural. So it stands according to simple schemes of distribution and vegetation cultivation. Although it’s just a part of Nature, it also becomes a representation of the native plant species of the province. The garden must dialogue with the environment and develop the continuity with the landscape. A guide, a gardener and a biologist will be the staff.
© Fernando Alda
(费尔南多·阿尔达)
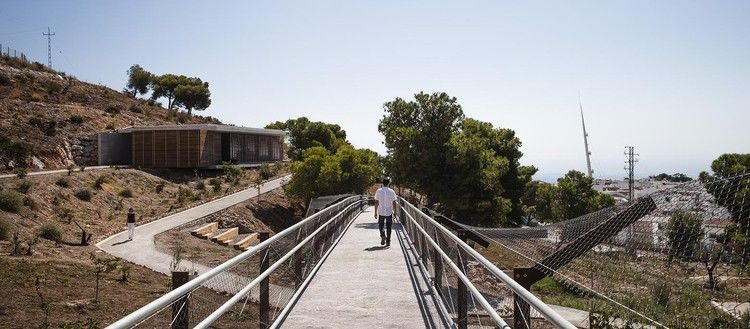
沿着山坡,通往花园的小径避开了餐厅的后部,直面大海。这个地方的“归化”将是一个缓慢的过程,与我们必须保存的植物的进化有关。未铺设的路径和攀援植物的铁丝网创造了一种植物组织,成为另一个地形层次。它将随着季节的变化而变化。
The path that goes down to the garden avoids the back part of the restaurant, facing directly the sea, along the hillside. The “naturalization” of the place will be a slow process, linked to the evolution of the plants we must preserve. Unpaved paths and wire mesh for climbing plants create a sort of plant tissue that becomes another topographic level. It will be changing along with the seasons.
© Fernando Alda
(费尔南多·阿尔达)
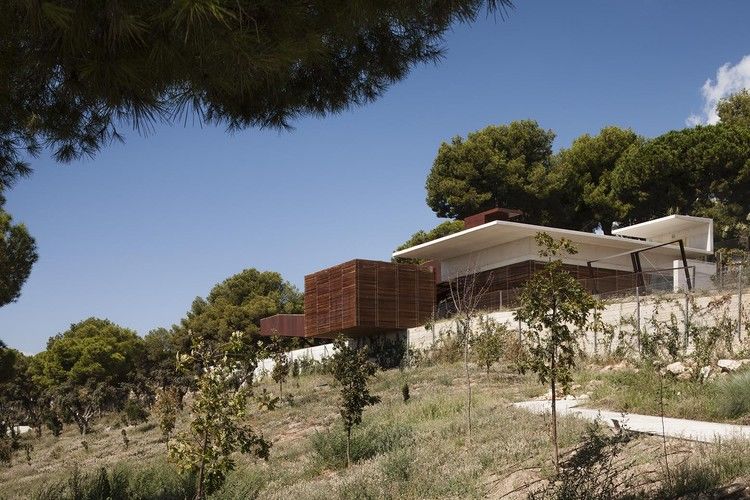
在第一阶段,必要时将有系统地砍伐松树。之后,它们将被当地的树木所取代,以便在不同的层次之间创造出一种植物学的连续性。
Pines will be systematically felled when necessary during the first phase. Afterwards, they will be replaced with native trees in order to create a botanical continuity among the different levels.
加筋的简单的扭网钢支柱给花园提供了一个与自然保护区有关的外观,它被放置在那里,它必须保存。连接不同干预措施的括号将被木桩取代,以便过渡-- 砖石-- 在该地区和靠近 Nerja 洞穴的地方-- 被用作小挡土墙和树木的“Parterres”。
The reinforced simply twist wire mesh with steel struts give the Garden an appearance related to the Nature Reserve where it is placed and which it must preserve. The brackets that connect the different interventions will be replaced by wooden posts, to make a transition. The masonry, so present in the area and close to the Nerja Cave, is used for little retaining walls and “parterres” for trees.
© Fernando Alda
(费尔南多·阿尔达)
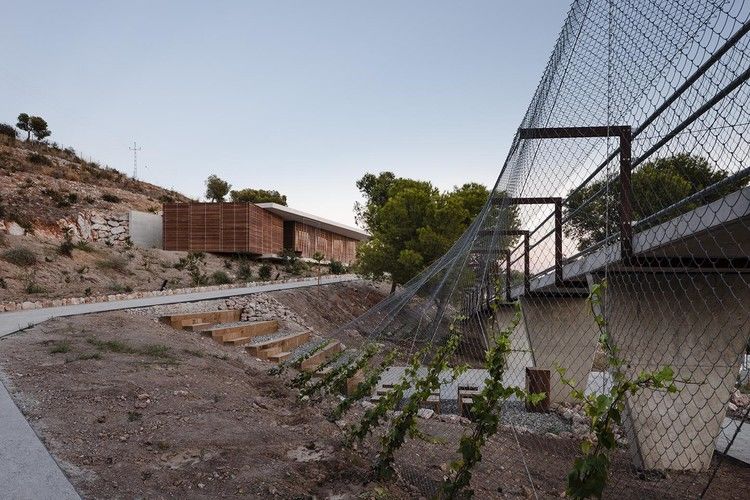
在花园的第二入口有一些地作为一个教育果园,以便教室可以单独用于会议和其他活动。舞台区域很近,在人行桥的阴凉处。
At the secondary entrance of the garden there are some plots as an educational orchard, so that the classroom could be used separately for meetings, conferences and other events. The stage area is very near, in the shady place of the footbridge.
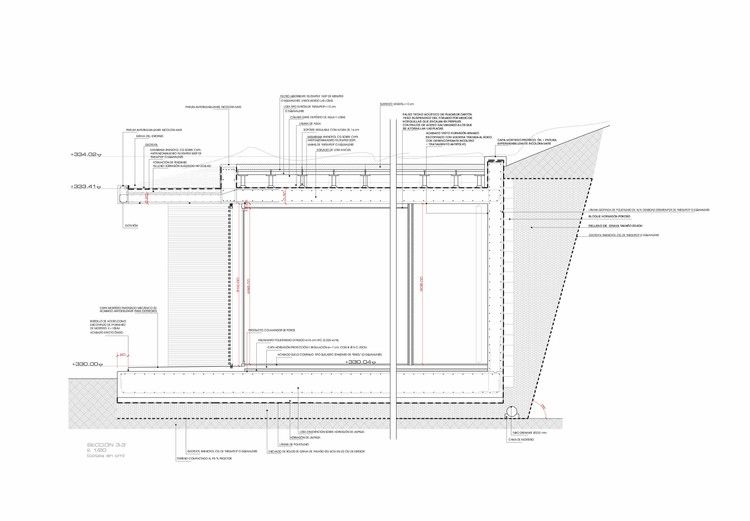
另一个休息点是靠近池塘,在自然山谷。一个停下来欣赏茂密的植被、青蛙和其他两栖动物的声音的地方,因为它离池塘很近。
Another resting point is close to the pond, in the natural valley. A place to stop and enjoy the leafy vegetation and the sounds of frogs and other amphibians, as it’s normal close to ponds. © Fernando Alda
(费尔南多·阿尔达)
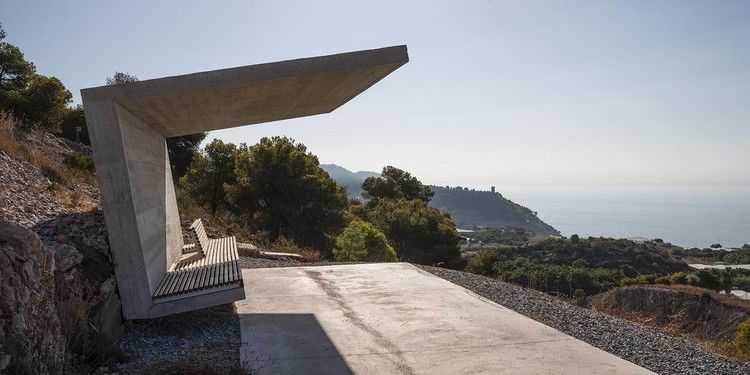
一条更自然的小径,刚刚雕刻和清理,适应了小山,驱使我们到更高的观点,欣赏内尔加和马洛海岸线的景色。这种“雷达”倾向于防止看到高速公路,使眼睛直视地平线。
A more natural path, just sculpted and cleaned, adapted to the hill, drives us to the higher viewpoint, to enjoy the views of the Nerja and Maro coastline. This “mirador” is inclined to prevent from seeing the motorway and make the eyes look directly the horizon.
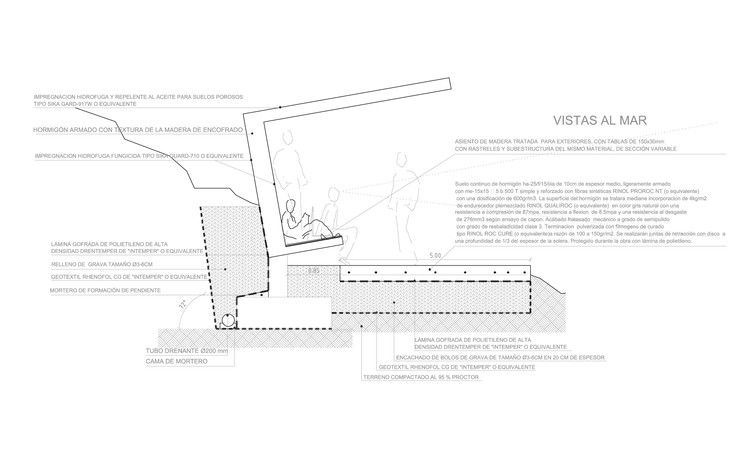
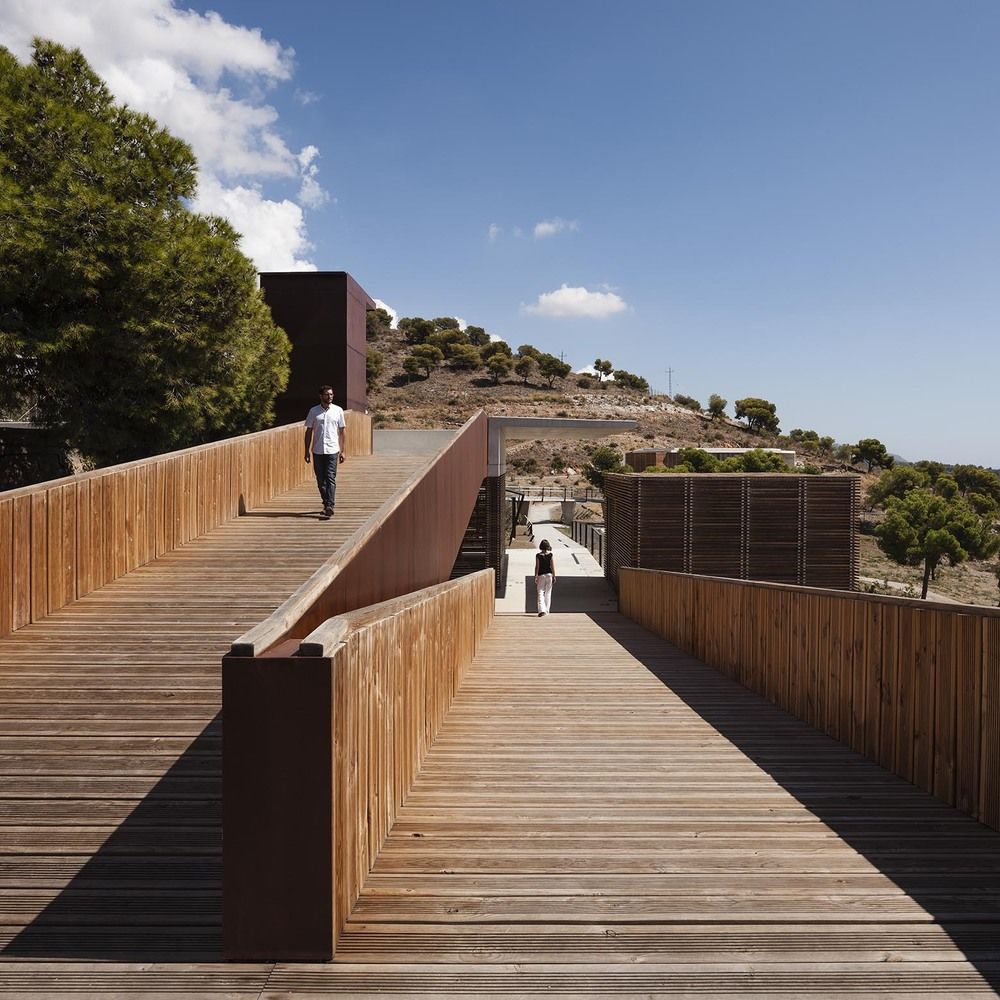

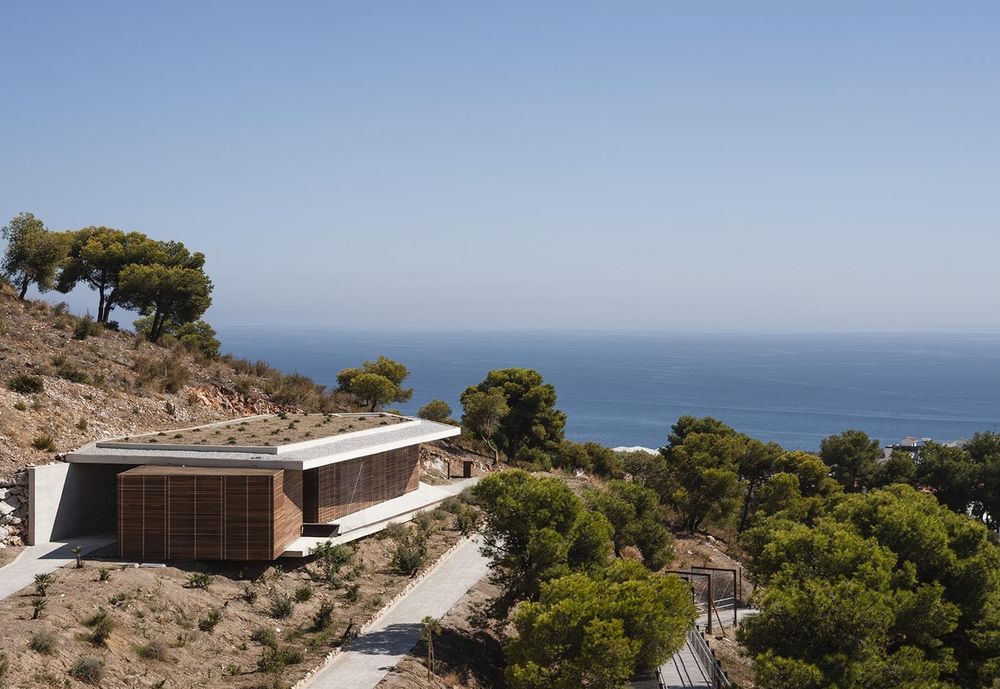
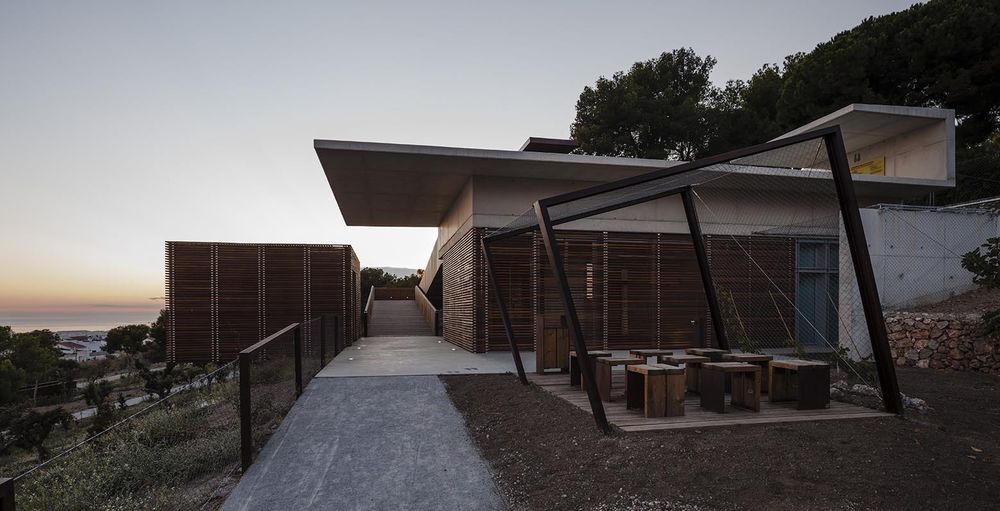
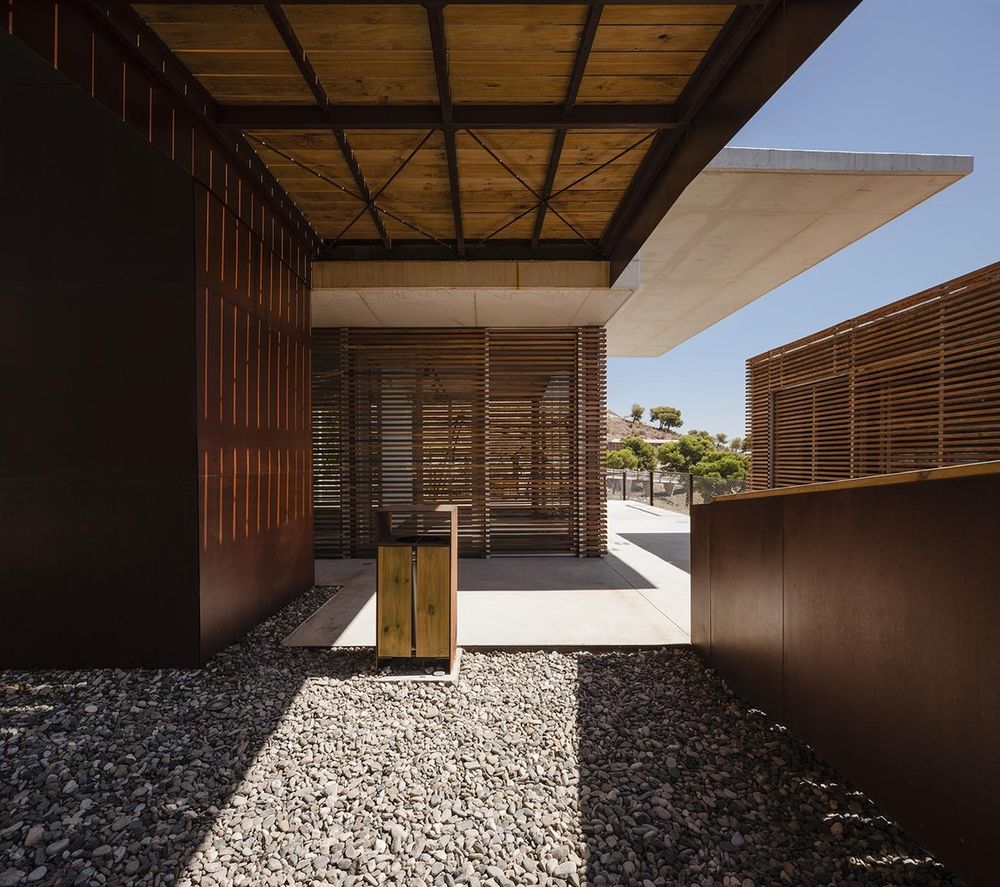
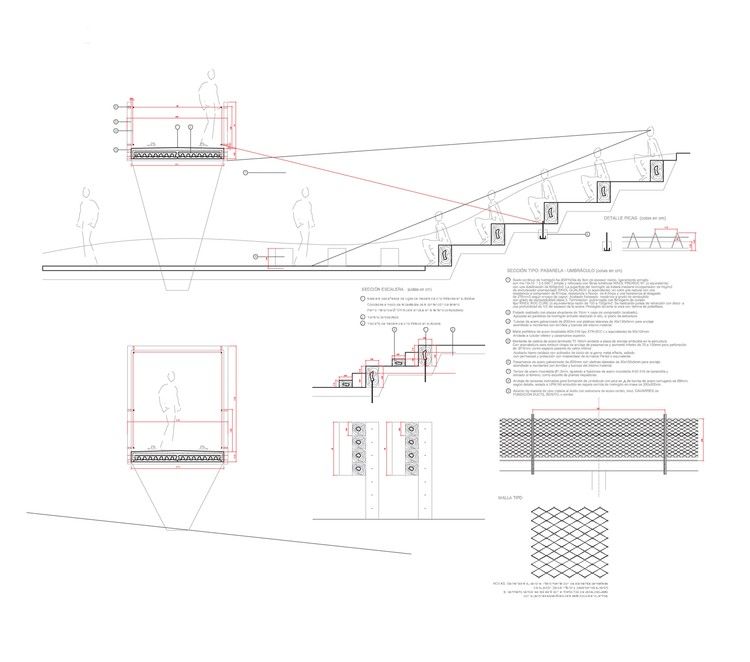
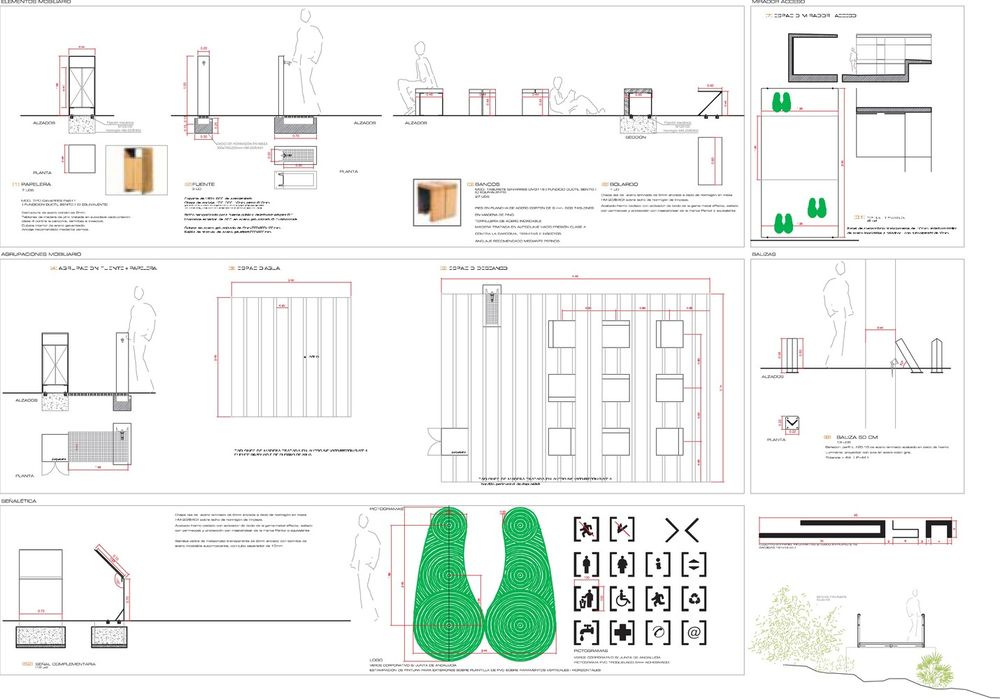
Architects ISMO Arquitectura
Location Andalusia, Spain
Category Park
Project Team Isabel Amores + Modesto García (Arquitectos), Silvia Renaud (Ingeniera de montes)Project Year 2015
Photographs Fernando Alda


