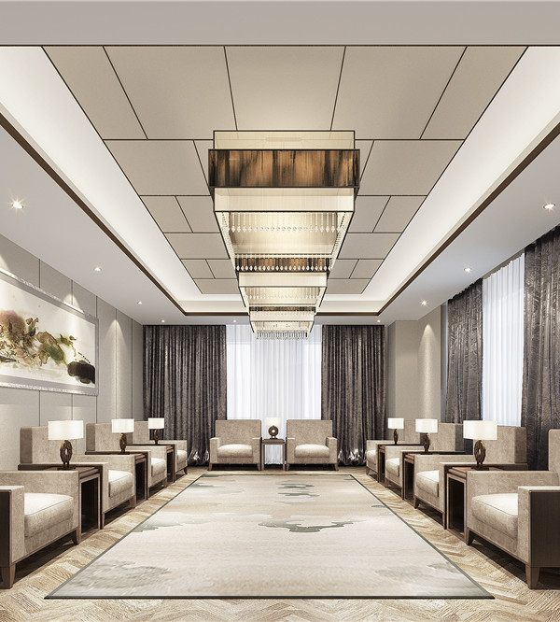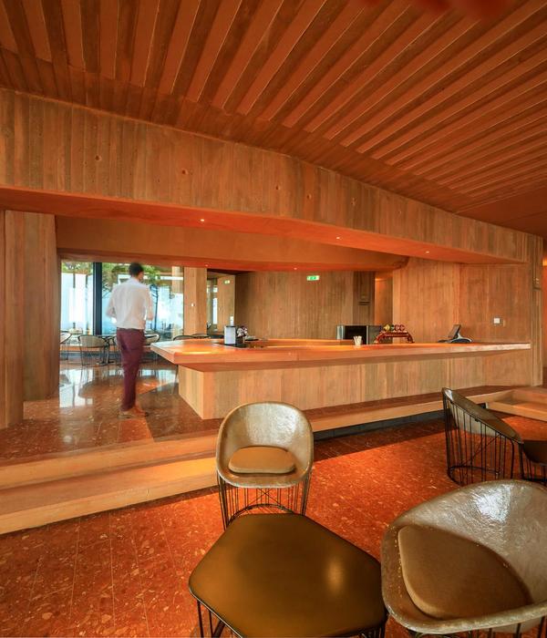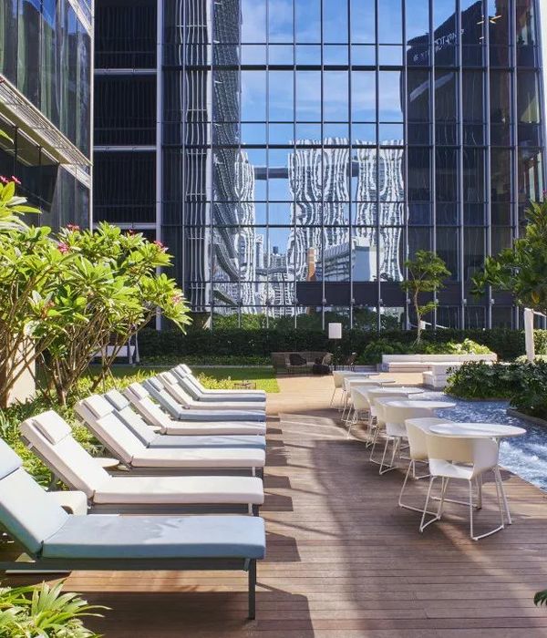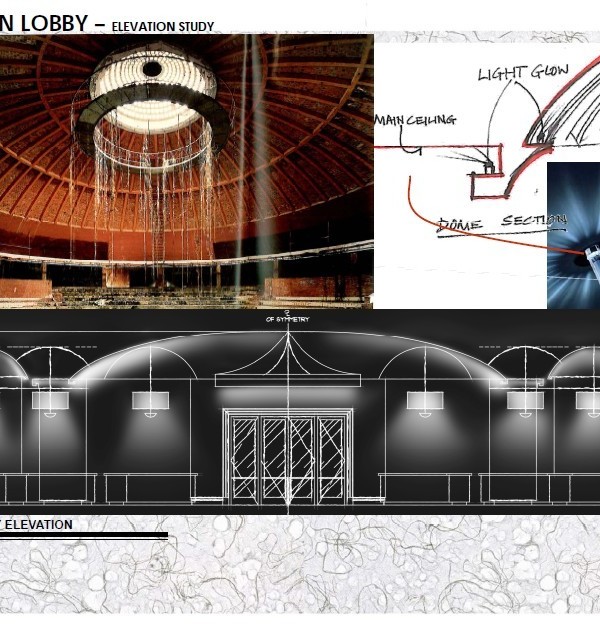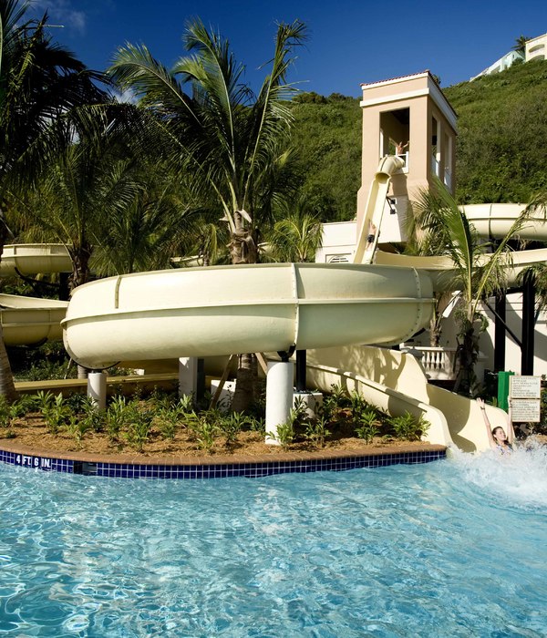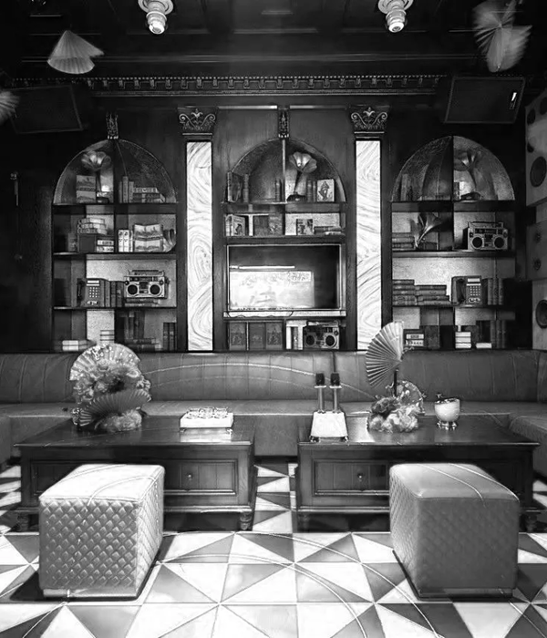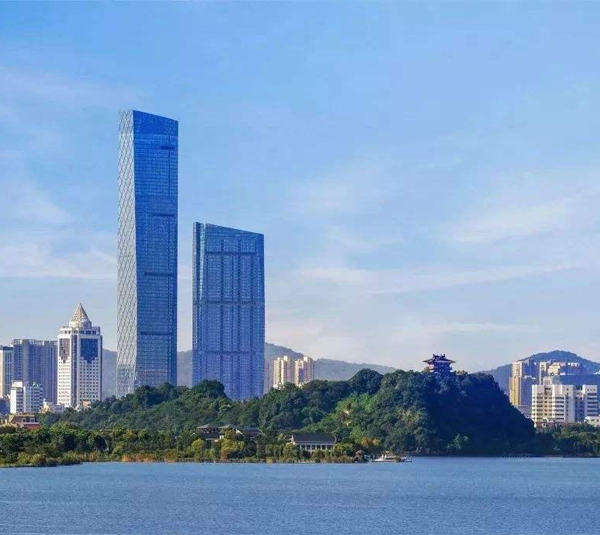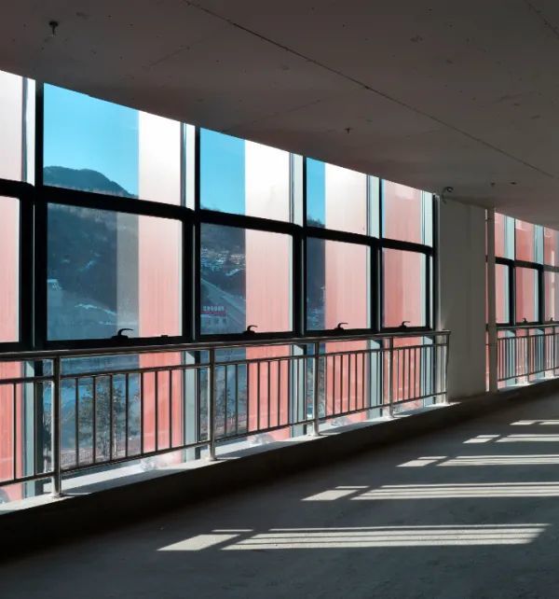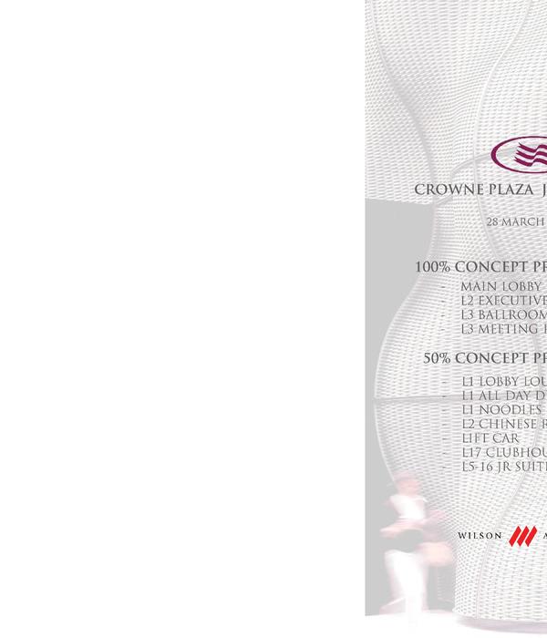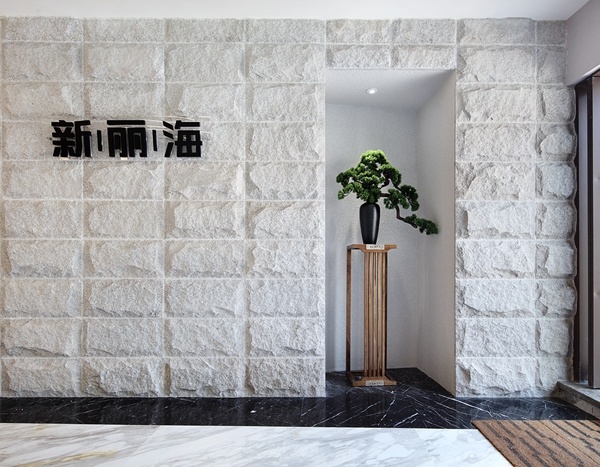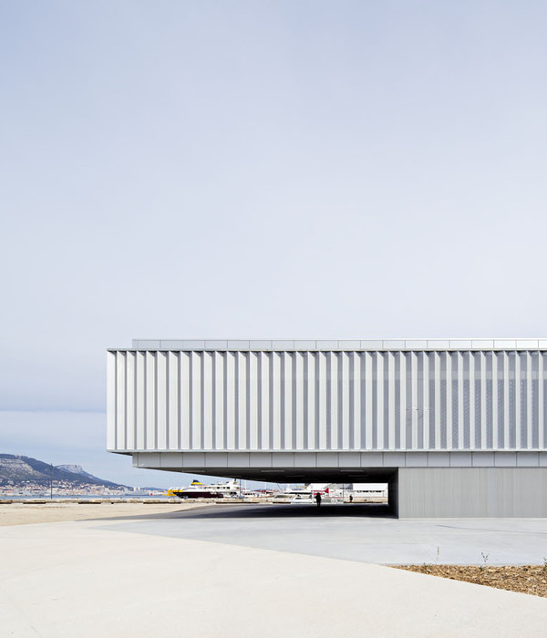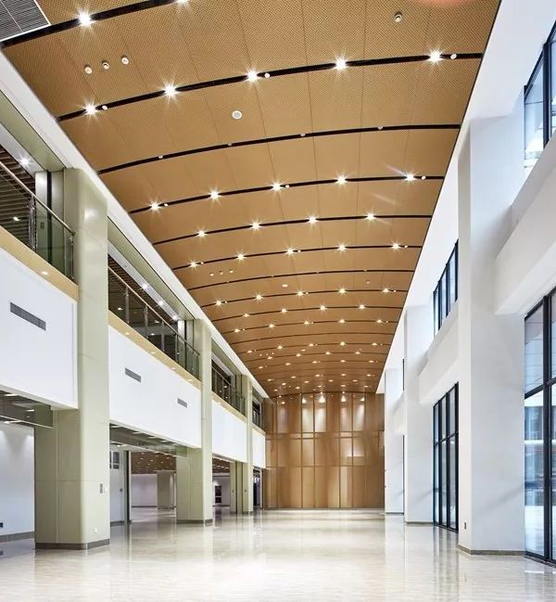Architects:AFF architekten
Area:5737m²
Year:2021
Photographs:Tjark Spille,Hans-Christian Schink
Landscape:Polymorph Design Studio
City:Wiesbaden
Country:Germany
Text description provided by the architects. The Albert Schweizer School is located in a 1970s residential area in the Mainz-Kostheim district. The two-story school building is based on the scale of the heterogeneous, small-scale peripheral settlement structure and formulates differentiated open spaces and views as a formation of three staggered structures. This creates varied outdoor spaces of different characters, which nonetheless serve relaxation, sport, and the educational concept.
A circumferential arcade on the 1st floor connects the 3 compact school buildings and enables the classrooms to be directly connected to the schoolyards. A fine wave structure draws the outline of the prefabricated exposed concrete floor and ceiling elements and gives the facade a special distinction.
Ceiling-high perforated metal curtains follow the wave and are reminiscent of airy curtains, which, through their interplay of translucency and openness, convey a feeling of security and concentration in the classrooms. Based on the functional structure of the special needs school, which was designed as a full-day school, all specialist rooms, the cafeteria, and an event room are located on the ground floor in an open spatial structure. All-round floor-to-ceiling wooden windows and glazing create a generous reference to the outside space.
Opposite the entrance, the path leads over a single flight of stairs to the classrooms on the upper floor. The formwork of the staircase and stairwell takes up the wave motif and gives it a special representational character. A skylight located directly above the stairs illuminates the inner upper-story atrium and directs daylight into the central areas of the first floor. The 3 school buildings are accessed from the atrium. Here, short corridor areas lead into tent-like arrival rooms - the so-called learning centers.
Daylight-controlled skylights illuminate these interior rooms and enliven the fine texture of the tent-like acoustic lining. All-round glazing connects the classrooms and dividing rooms with the learning centers, which can be flexibly connected or separated visually using textile curtains. This creates a multi-layered offer for the teaching staff to convey learning content according to the situation and to enable students in a cluster to learn together in different constellations.
Project gallery
Project location
Address:Wiesbaden, Germany
{{item.text_origin}}

