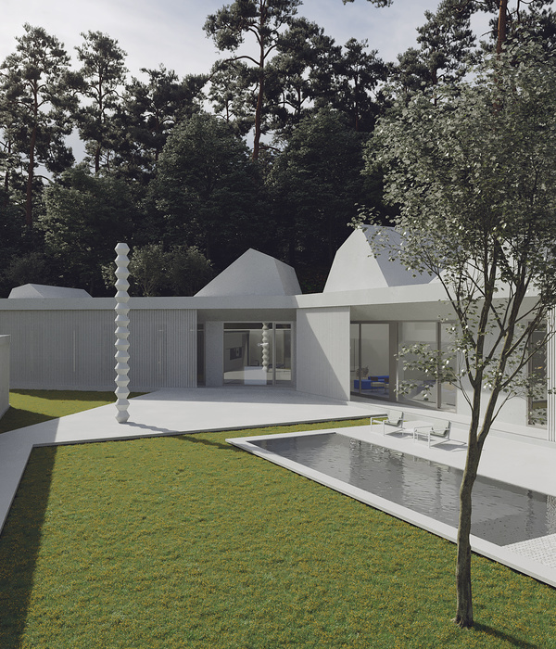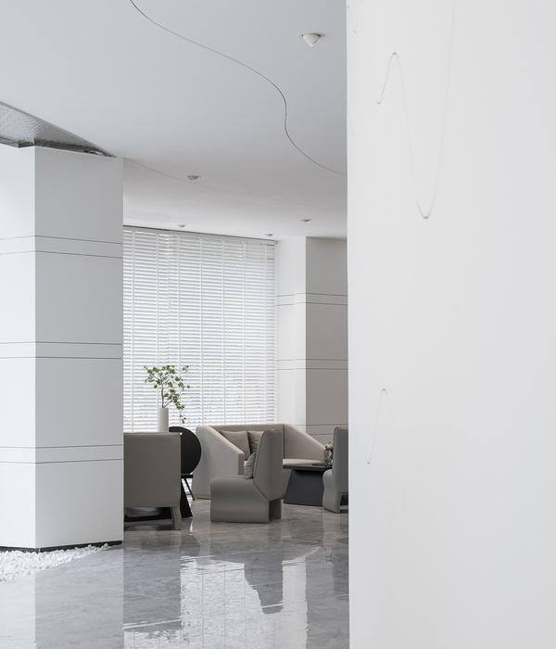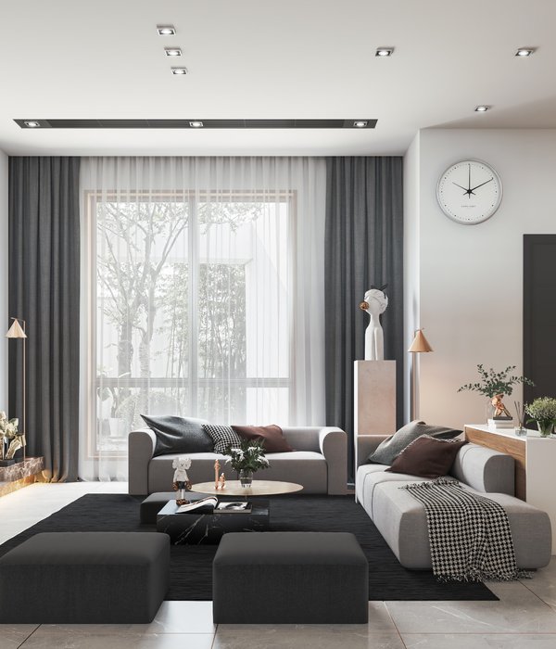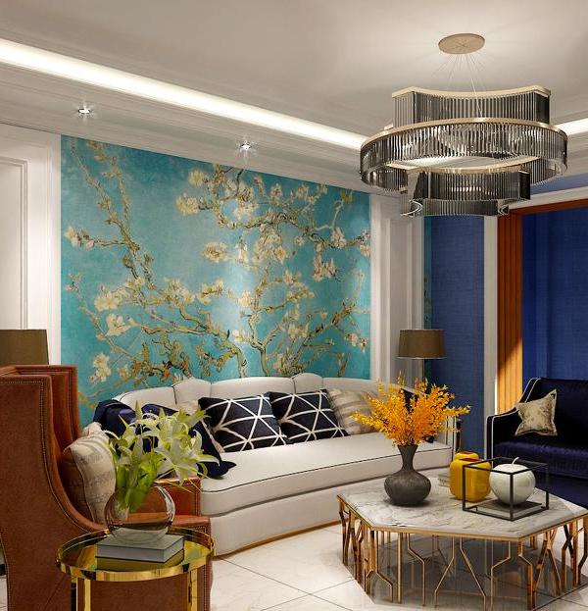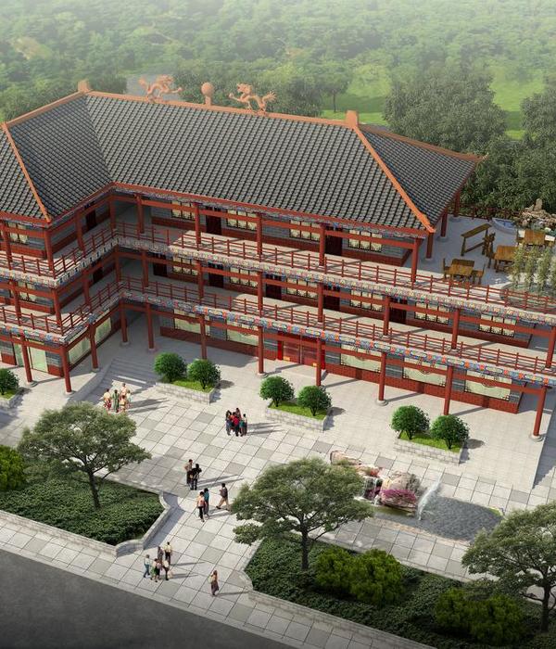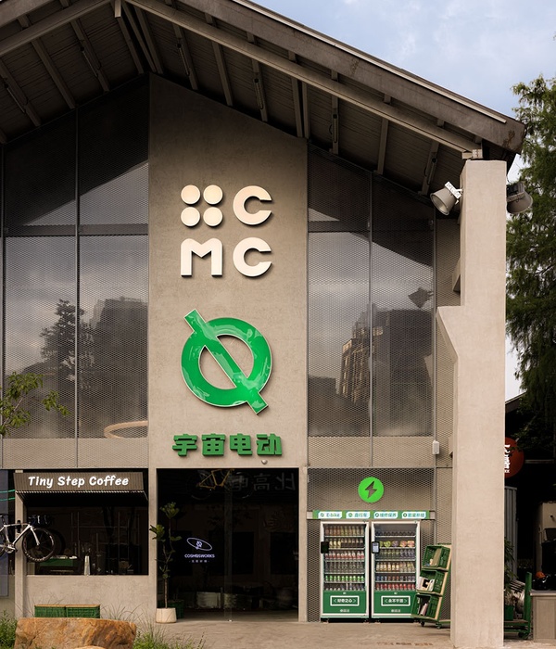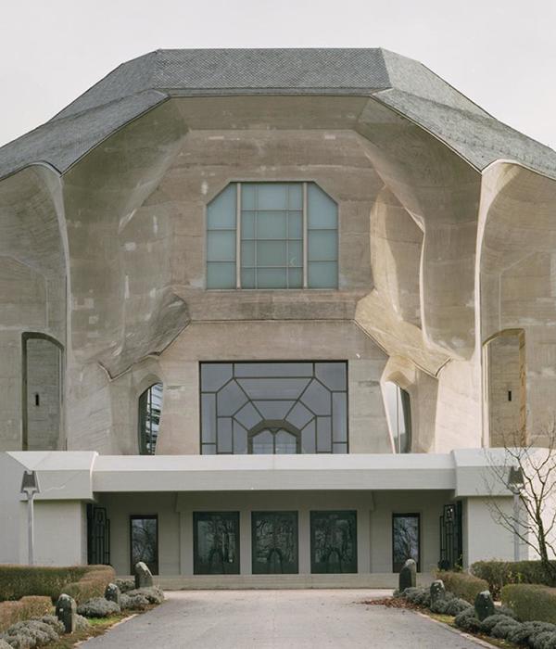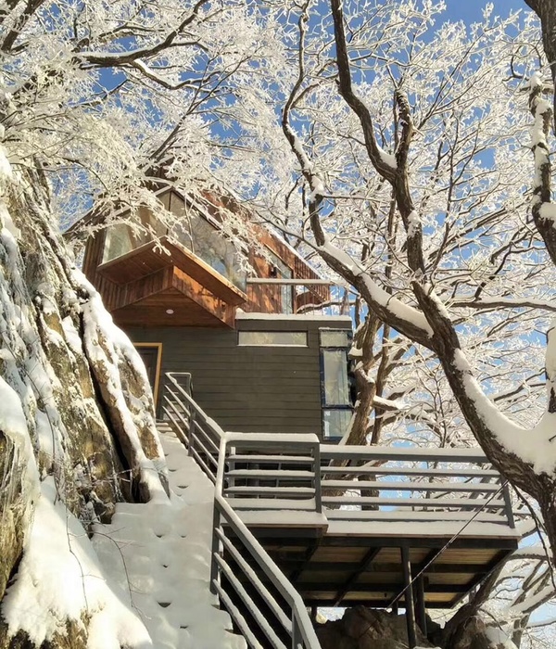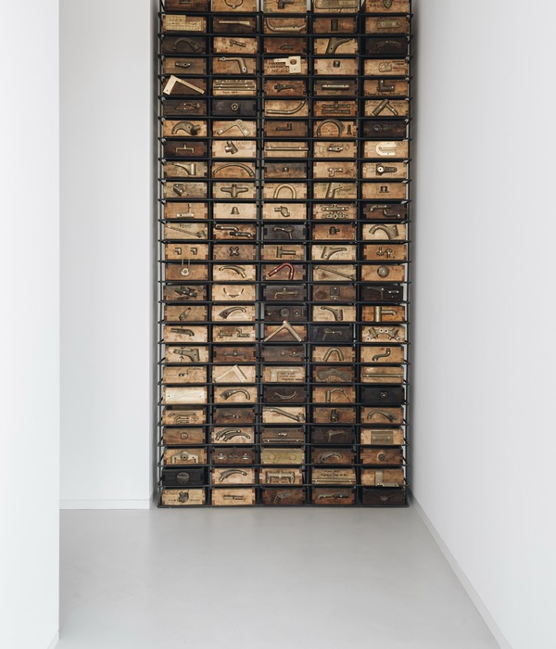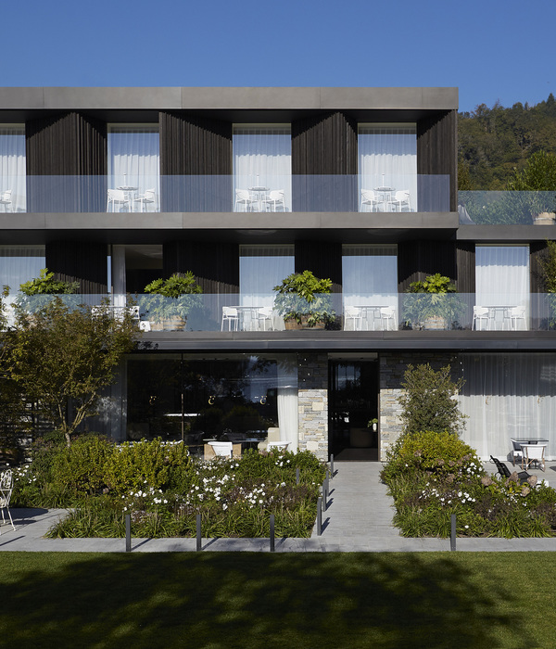Architects:DRATZ Architekten
Area:400m²
Year:2022
Photographs:Thilo Rohländer
City:Mülheim
Country:Germany
Text description provided by the architects. As early as 1873, the first Protestant school was built on the present Rechenacker site but it was destroyed by a bombing raid in 1943. The area in the district of Oberhausen Styrum was subsequently characterized by various educational institutions. Today the Landwehrschule, built in 1957, as well as the Rechenacker municipal daycare center, built in 1973, are located on the property. The city of Oberhausen needed to expand the existing daycare center from the 1970s with an independent building on the Rechenacker Education Campus.
The spatial program provided for a two-group daycare center. Since the disposition of the site for a new building with approximately 400 square meters of floor space turned out to be rather challenging, we developed a 60-meter-long and 7.50-meter-wide building block.
Which is located between the elementary school and the kindergarten. A "wall" can be considered as an analogy for the building form. On the south side, a "play alley" is created by the placement of the new building in relation to the existing kindergarten.
The shape of the south facade is characterized by large openings which were also necessary for reasons of an escape route. A precast concrete element in L-shape was placed over the respective windows and french doors as a sun protection element and characterizes the shape of the building. This element is mirrored on the north facade as a bench for the children.
The north façade is only characterized by three-floor depths and two small point windows, which are intended to give the children a view into their next stage of life, "namely school". From the outside, the building's materialization appears as a red brick volume, thus forming a relationship with the existing buildings of the Landwehr School from the 1950s
The building is accessed on the south side by an expressively designed inwardly staggered entrance. The floor plan is kept very simple. The two group rooms are accessed via a long corridor that roughly corresponds to the entire length of the building.
The group rooms are characterized by the fact that they push themselves slightly out of the overall volumetry. This creates room niches that accommodate the checkrooms in the form of room-filling wooden furniture and thus form clear addresses for the children inside the building.
Project gallery
Project location
Address:Styrum, 45476 Mülheim, Germany
{{item.text_origin}}

