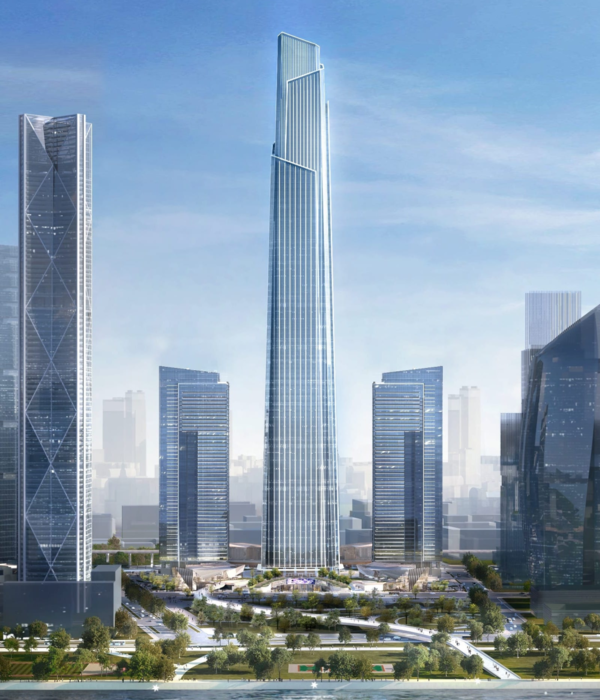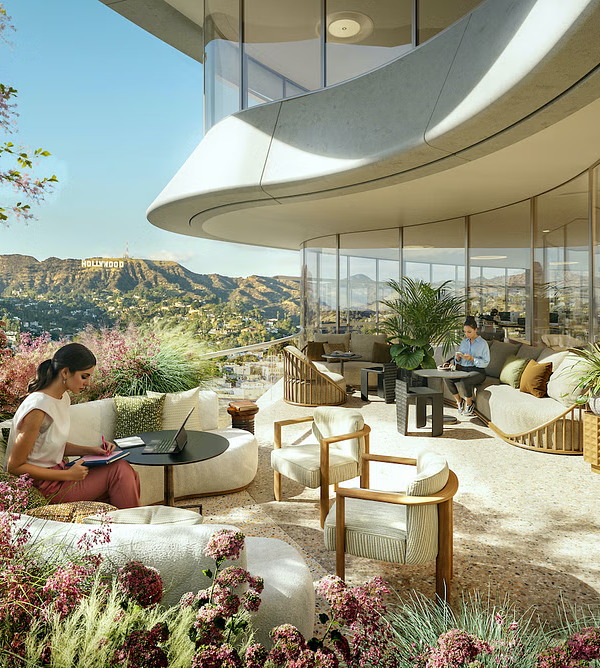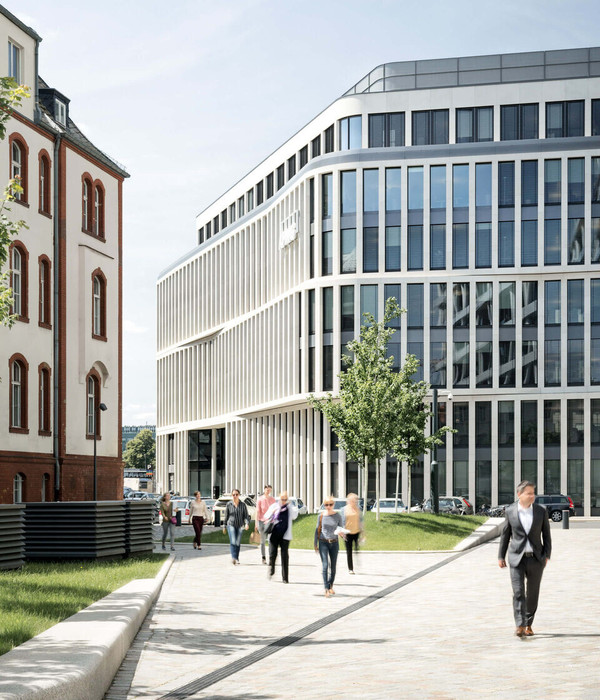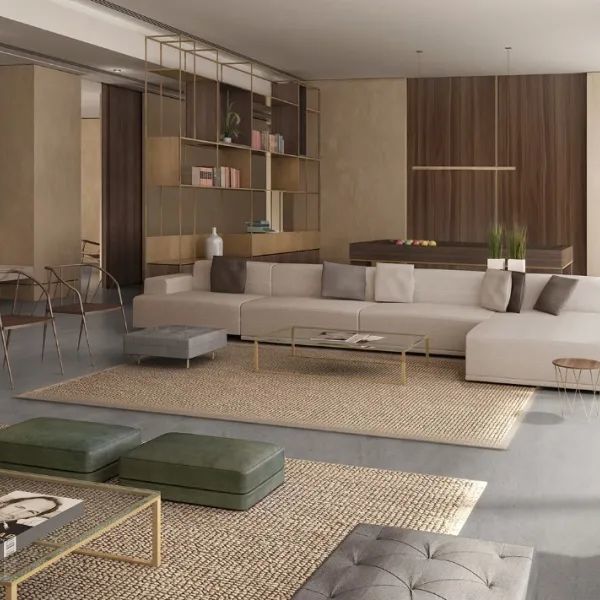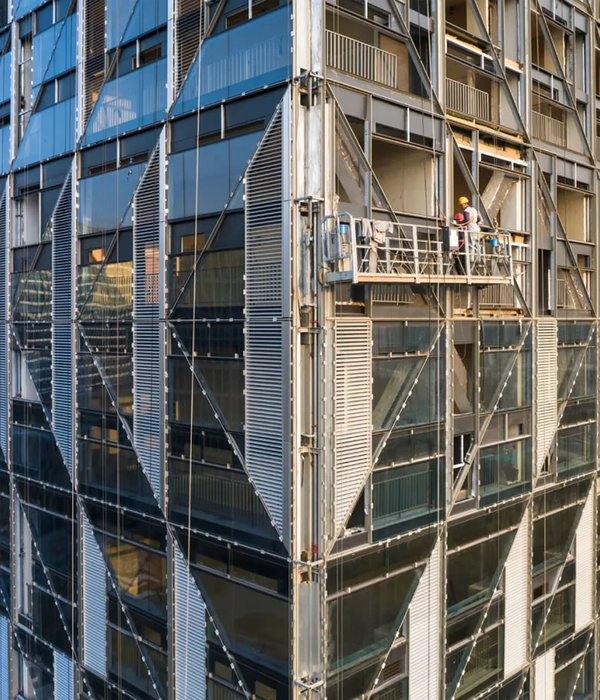非常感谢
Guarnieri Architects
Appreciation towards
Guarnieri Architects
for providing the following description:
斯洛文尼亚新国家大学图书馆参赛作品-英国 加内力建筑事务所
New National University Library of Slovenia Competition / Guarnieri Architects
此竞赛项目位于斯洛文尼亚首都卢布尔雅那,为了促进整个城市的文化发展,一个新的国家图书馆将屹立在城市中心,这个建筑将成为整个首都乃至国家的精神象征。我们的设计提案为一个三角分散状的形体,主体图书馆坐落于 ‘公共城市空间’之上,图书馆功能空间以三个方向对外延伸,分别是西南方向、东北方向和中心方向。在首都的每个制高点眺望,图书馆的屋顶形态会呈现出斯洛文尼亚的国家标志; ‘特里格拉夫山’。
The project for the New National and University Library of Slovenia becomes the opportunity to add a national symbol to the urban context of the capital Ljubljana. This will also have the power of branding the Republic of Slovenia beyond its national borders, at international level, with this new public building where the culture of the Slovenian nation is housed. Our proposal for the new national library of Slovenia is a three headed structure. This structure located above the urban room, houses the library functions and has three wings: one to the south west side of the site, one to the northeast side of the site and one extending towards the centre of the plot. When view from the Castel or any other privileged high point in Ljubljana the roof of the volume of the library will appear as an iconic figure resembling the symbol of the Slovenian Nation: The Triglav Mountain. In the near proximity of the site there are several university buildings, along Vegova street, where the existing national library design by Plečnik is located, and along the Zoisova street.
▼城市研究模型,新建筑形态与周边建筑的关系 Urban research model–relation between the new architectural form and the surrounding buildings
临近新图书馆场地的附近有很多大学建筑,同时Plečik设计的国际图书馆也屹立在不远的Vegova 街,整个设计非常尊重新与旧建筑的关系,创新以及包容的设计理念在卢布尔雅那的城市肌理产生出一种新的共鸣。在城市设计而言,一条专门为图书馆使用者以及学生通行的小道将贯通整个图书馆连接到Ulica街和Zoisova街,这样开放式的空间让整个建筑更加的通透以及包容,新的图书馆将以‘知识中心’的形态连接周围的大学建筑群。 考虑到图书馆地下遗迹的重要历史价值,新的设计中提供了地下一层的‘城市遗迹公园’,以对外展览的形式进行保存以及尊重过去的历史遗迹。‘城市遗迹公园’ 温和的合并至新的建筑形体,从而运用于图书馆 部分公共功能空间。在图书馆功能空间的分布,我们提出了 ‘公共平面’ 的概念;将大部分的活动性的公共空间聚集在第二层的 ‘公共平面’,从而产生了新图书馆的入口大厅。
我们将大部分的书库分布于东南方向的一角,加入可移动性的书架从而合理的利用正方形大面积空间。而书库需要有严厉控制的空间从而保护书不受到光照的影响,我们适当的降低东南方向的幕墙的通透度,同时能够减少内部空间在夏季的热增量从而增强整个建筑的能源消耗性能。而公共读书空间以及开放性书库分散于建筑的北面长廊,来自北面的间接光源为阅读以及学习提供了非常舒适以及通畅的空间。
▼城市研究模型,新建筑形态与周边建筑的关系 Urban research model–relation between the new architectural form and the surrounding buildings
Our proposal connects with a pedestrian link the university faculties along Ulica street and Zoisova street. It will be possible for students and university researchers as well as for other visitors of the library to use the path that cuts through the building completing and strengthening the university district and organising its flow of students and researchers.
The proposal integrates the archaeology site present on the existing plot into the project without altering it. The archaeological site is treated as an urban archaeological park where the archaeol-ogy is preserved and restored where necessary.
The archaeology level at -2.00m will be incorporated into the building and will accommodate some of the public functions of the library. Above this level a public surface crosses the building at +3.00m connection the two entrances to the building. The more public facilities of the library are located on this surface that will act as the entrance hall of the library. The distribution of the progamme of the library across the floor plates follows functional as well as environmental criteria.
The archives are located to the south east end corner in order to take advantage of a large square surface to allow operating movable shelves units. The archives need a very controlled environment and protection from the solar radiation. This strategy allows minimizing the openings in that portion of the envelope minimizing heat gain for the overall efficiency of the building. The reading areas and the open library are for the most located along the north facade of the building to take advantage of the north indirect and consistent sky light, the most desirable for this kind of activity.
▼左上:模型,新的建筑形态
左下: 结构分析,为了尽量打开‘城市空间’的通透度,设计师选择了‘头重脚轻’的结构处理方式;以V形结构框架均匀的分散主体图书馆的重量而去除承重墙的需求。
右:结构分析图
Upper left: Model
Lower left: structure analysis. In order to promote the transparency of “urban space”, the designer adopts a top-heavy structure; the weight of the library evenly scattered on the V-shaped structural frames which replace load-bearing wall as the supporting structure.
Right: Structural analysis
▼空间分析图,主体图书馆与‘公共平面’的空间关系 Spatial analysis–spatial relation between main structure and “public plane”
▼ 左:总平面分析图
左下:斯洛文尼亚国家标志‘特里格拉夫山’& 新国家大学图书馆平面几何
右下:设计分析图–新图书馆体积建立在‘城市空间’之上
Left:Site plan
Upper right: symbol of the Slovenian Nation “the Triglav Mountain” & plane geometry of the new library
Lower right: new library volume sits above “urban space”
▼地下一层平面 Underground plan
▼第一层平面 Plan F1
▼第三层平面 Plan F3
▼第五层平面 Plan F5
▼室外效果图 Outdoor design
▼室外效果图 Render
MORE:
Guarnieri Architects
,更多请至:
{{item.text_origin}}

