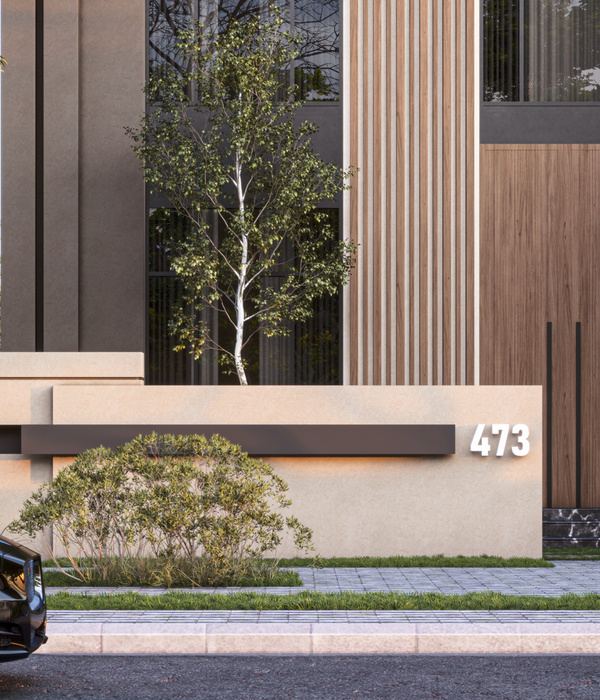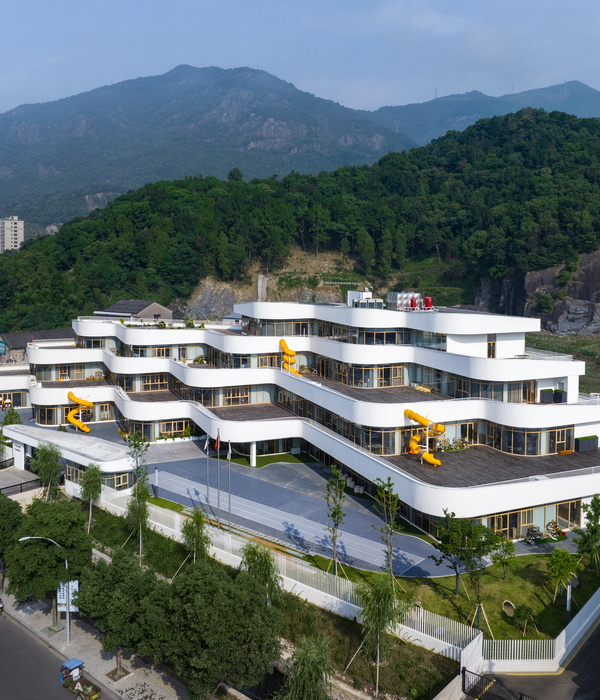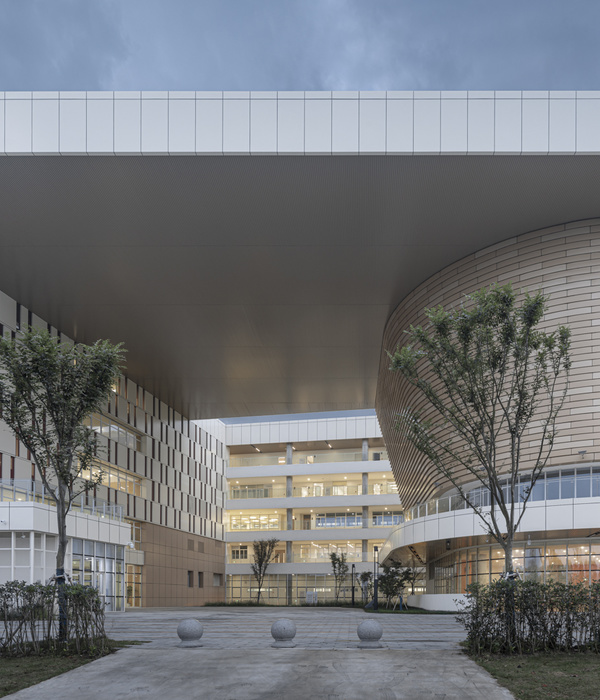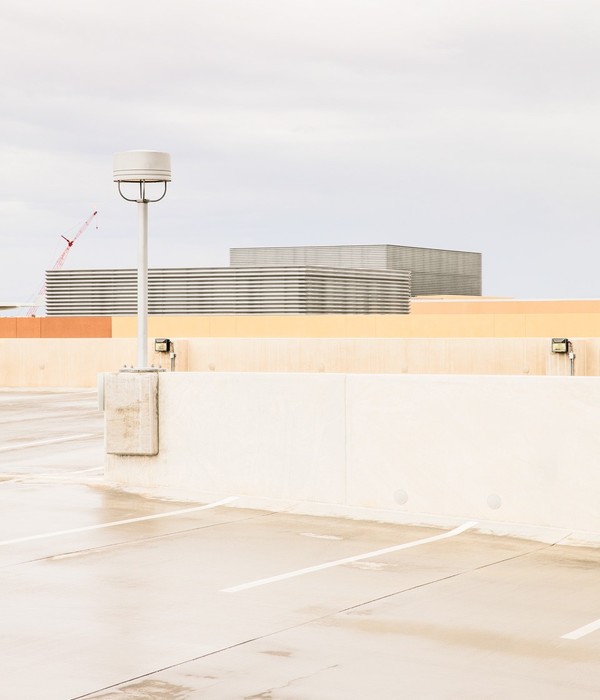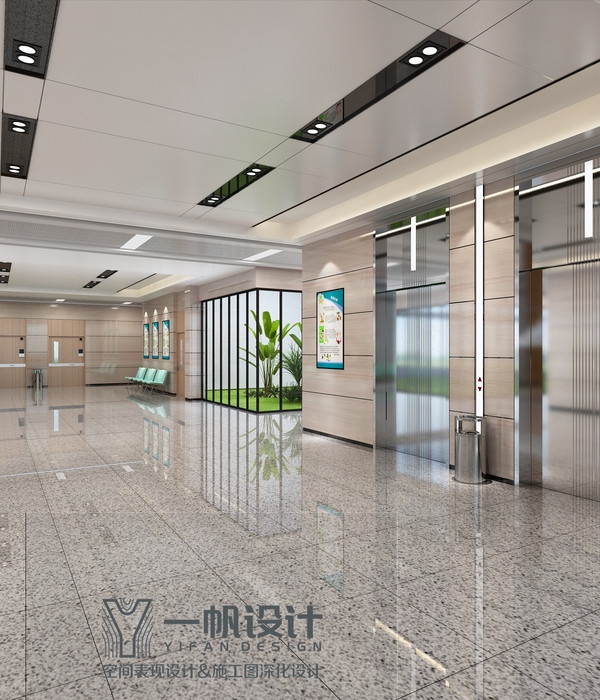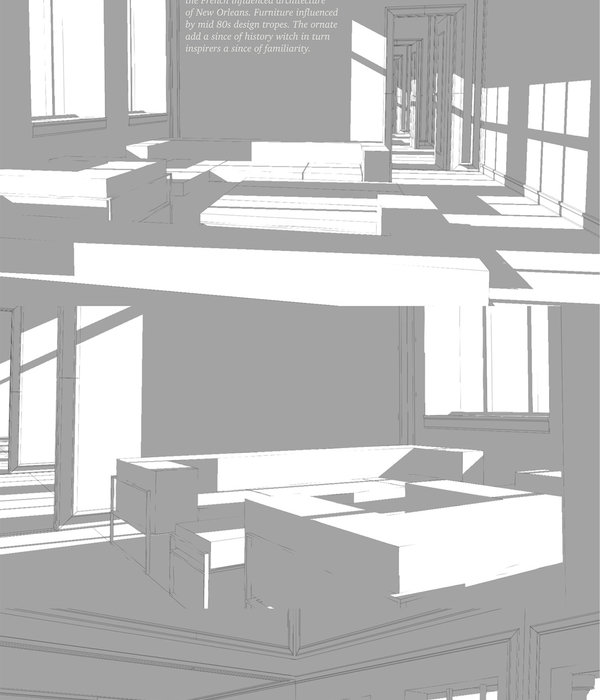项目坐落于美国纽约,由Thomas Phifer and Partners事务所设计。Ghent住宅坐落于山坡之上,从外观上看,一系列结构单元呈线性排布,彼此之间略有倾斜,部分单元嵌入山体之中。每个结构单元中均包含一个房间。略微凸起的地下通道在空间和概念上将所有房间连接起来。
▼项目概览,overall view of the house
The Ghent House was designed as a linear collection of structures, slightly askew from one another and partially embedded into a hillside. Each structure contains one room. Slightly raised interconnecting underground passages link the rooms spatially and conceptually.
▼项目与场地环境,overall view of the site
低调的建筑形式使项目与78英亩(约合448公顷)的场地完美融合在一起,将建筑对环境的影响降至最低。一个架高的小型单元作为住宅的入口通往下部的走廊,走廊则连接了其余的四间卧室、厨房、客厅,以及餐厅。每个房间均设有一扇大面积的玻璃开窗,这扇大窗不仅是室内视觉的焦点,同时也将卡茨基尔山脉的壮丽景色引入室内,将室内外环境紧密联系起来。
▼平面图,plan
The building’s low profile minimizes its impact on the sprawling 78-acre site. A small, elevated entry building leads down and into the passage that connects the house’s four bedrooms, kitchen, living, and dining rooms. Each room is focused on a large, glazed opening that provides spectacular views of the Catskill Mountains and access to the exterior.
▼连接所有功能空间的通道,
hallway that connects all functional spaces
▼走廊光影,light and shadow in the hallway
▼厨房与全景落地窗,
kitchen with panoramic floor to ceiling window
除住宅单元外,场地内还装饰有雕塑,并设有休息区、游泳池、步道,以及蜂箱,同时还为当地养牛户提供了充足的牧场。
The site design accommodates sculpture, sitting areas, a pool, walking paths, beehives, and provides ample grazing land for local cattle farmers.
▼由走廊看餐厅,
viewing the dining area from the hallway
▼餐厅,dining area
▼由功能空间看走廊,
viewing the hallway from the room
Location: Ghent, New York
Design Team: Thomas Phifer / Andrew Mazor / Caroline Alsup / Gregory Bonner
Started: 2014
Completed: 2020
Building Area: 4,097 GSF (5,152 GSF including garage)
Site Area: 78 acres
MEP: Petersen Engineering Group
Structure: Rodney Gibble Consulting Engineers
Contractor: Bill Stratton Building Company
Photographer: Scott Frances
{{item.text_origin}}

