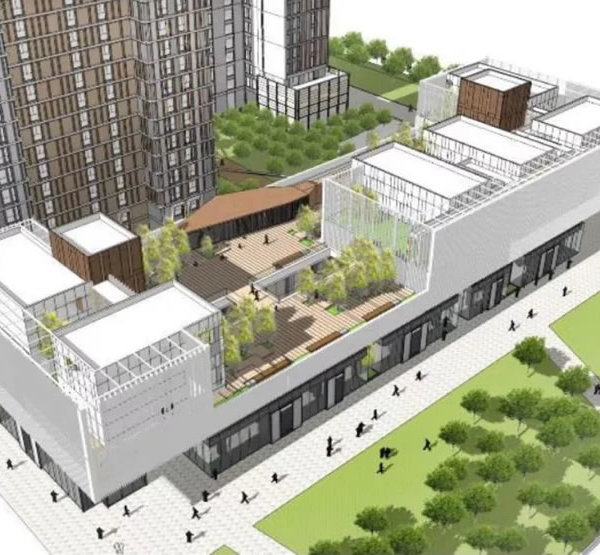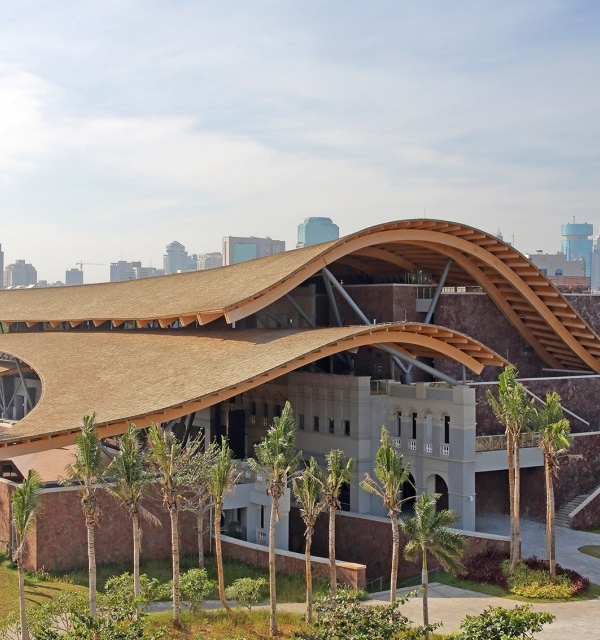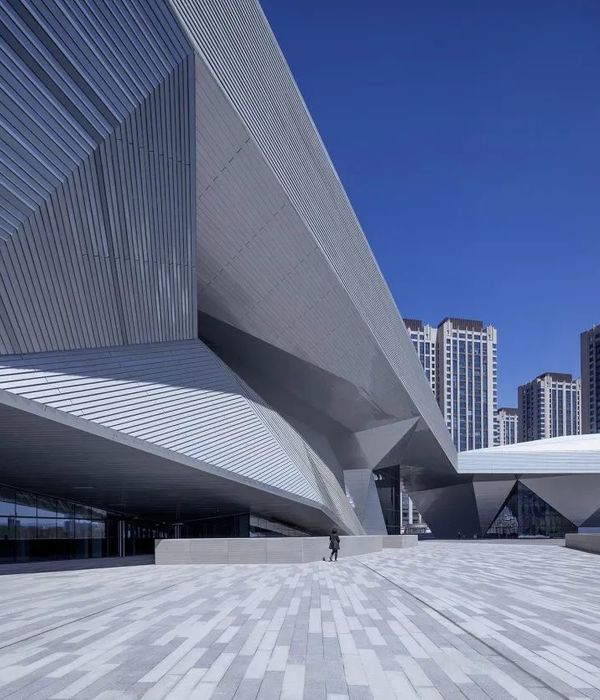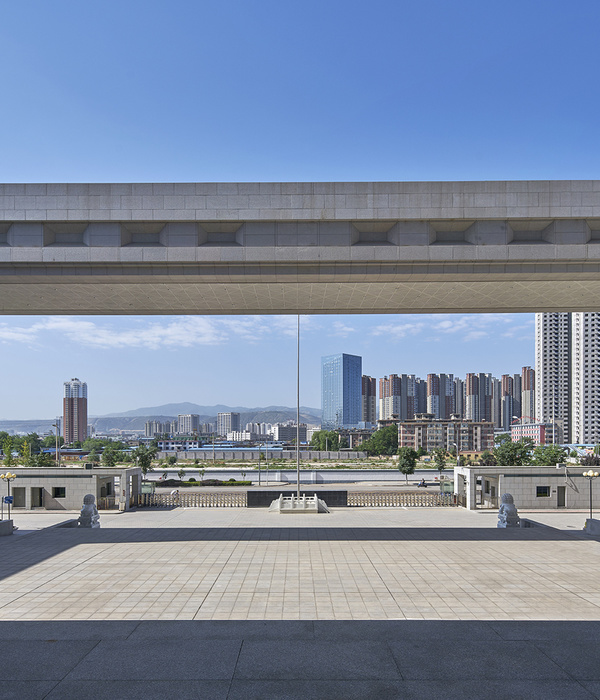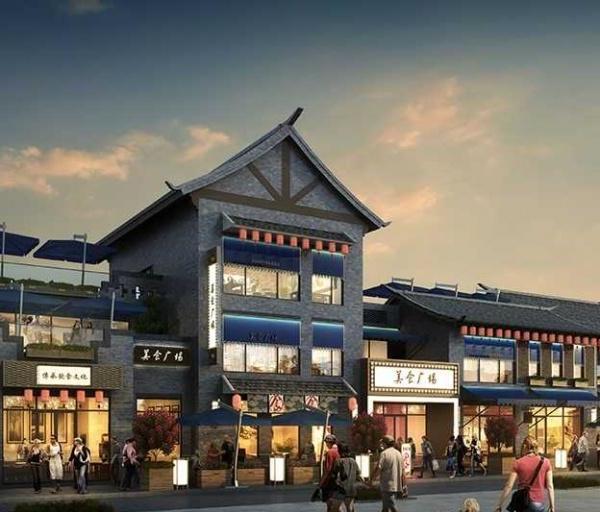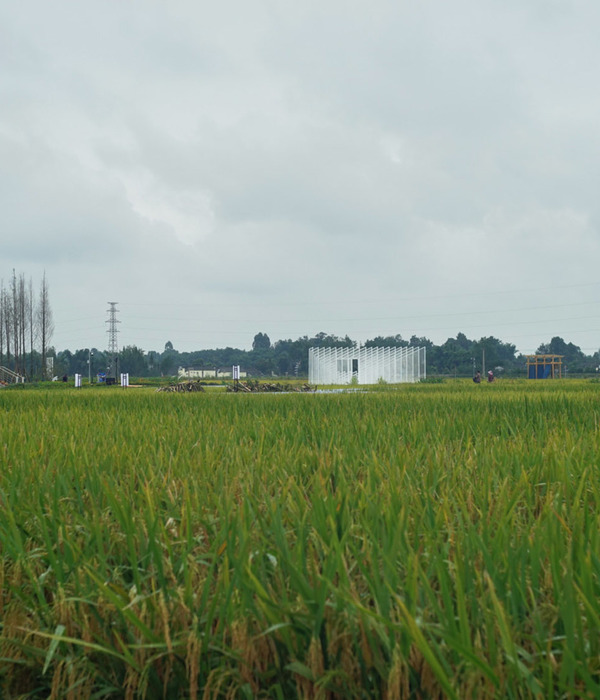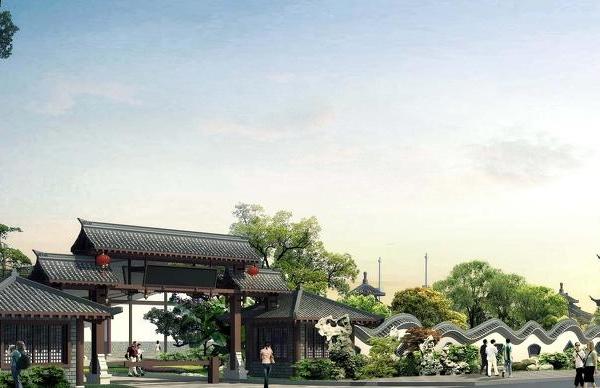Architects:9-Town Design Studio for Urban Architecture
Area:99812m²
Year:2021
Photographs:Li Yao
Lead Architect:Yingpeng Zhang
Engineering:9-Town Design Studio for Urban Architecture
Landscape Design:9-Town Design Studio for Urban Architecture
Design Team:Zhiqiang Huang, Zhou Qian, Teng Gao, Fengqin Liu, Chunhua Shen, Yuchuan Qian, Rungang Xia, Ruyi Song, Hao Jiang, Hongxing Li, Yunxu Chen, Yongjie Wang, Jun Wang, Guide Zhang, Jiafeng Sun, Jinfeng Jiang, Xin Hu, Qibo Li, Yumeng Liang
Construction:Jiangsu Huajian Construction Co.
Clients:Gaoyou Economic Development Group Co.
City:Yangzhou
Country:China
Text description provided by the architects. Soochow University Gaoyou Experimental School is a nine-year compulsory school comprising an 8-track, 48-class elementary school and a 15-track, 45-class middle school. The campus is divided into three clear sections, from south to north: the public library connected by a reading gallery, the primary and secondary school buildings, and the open public teaching area. As the first interface of the campus to the city, we integrate the multi-functional cafeteria, theater, wind and rain playground, swimming pool and other cultural and sports facilities through the continuous large roof, and its complete architectural form forms a clear urban interface in this area. At the same time, we try to make the school communicate with the society in an open posture through the design of an ambiguous boundary space.
The external interface of the first floor of the North Zone is dominated by floor-to-ceiling safety blast-resistant glass (the actual enclosure), and the windows are only opened above the safety protection height. The foyer, cafeteria and dance classroom inside the glass become temporary waiting and buffer spaces for students during pick-up and drop-off, while the elevated area outside the glass becomes a waiting space for parents. The south side of the building utilizes the river to clearly separate the inside and outside of the school, with a sunny reading gallery and library adjacent to the river. The reading gallery, which is a spillover from the reading space of the library, becomes a resting gallery for students' after-school activities and a waiting gallery for students after school.
The water network system is a regional feature shared by Suzhou and Gaoyou. The central cultural water street running through the north and south naturally separates the elementary school from the junior high school without obstructing the line of sight. The various specialized classrooms and public teaching rooms on both sides of the water street allow primary and secondary school students to see and be seen by each other in a spatial atmosphere full of the architectural characteristics of the Jiangnan water town, eliminating the sense of strangeness brought about by physical isolation.
The corridor is not only a space for daily passage, but also a place for free passage and stopping to look around, and an important space for interaction and communication between students and students, and between students and teachers.
On the first floor of the library, there are several enclosed sunken spaces on the south side of the windows, which can be used as creative classrooms for small group teaching or places for students to read freely. The interior is connected to the upper and lower levels by wooden steps, and the bookshelves rise up along the side of the steps, providing students with a flexible and free reading space. In order to increase the interest, a "cave" like space is designed by the side of the big steps, which brings more spatial experience to the reading.
Project gallery
Project location
Address:Gaoyou, Yangzhou, Jiangsu, China
{{item.text_origin}}


