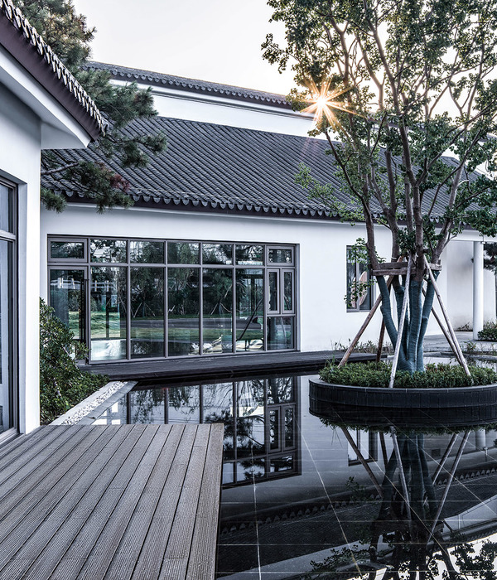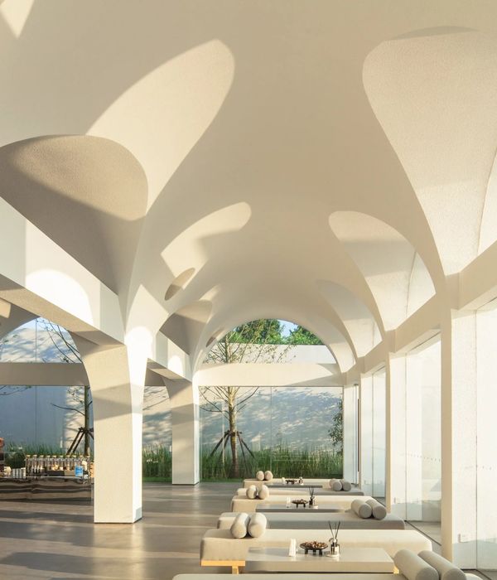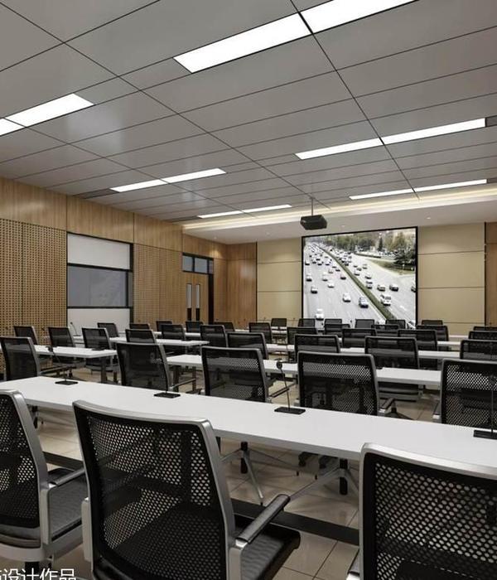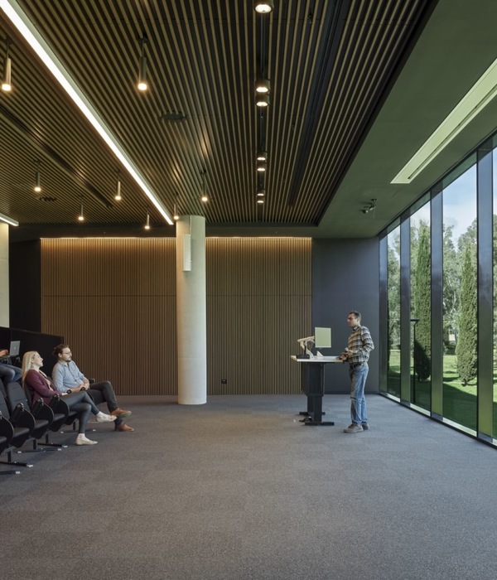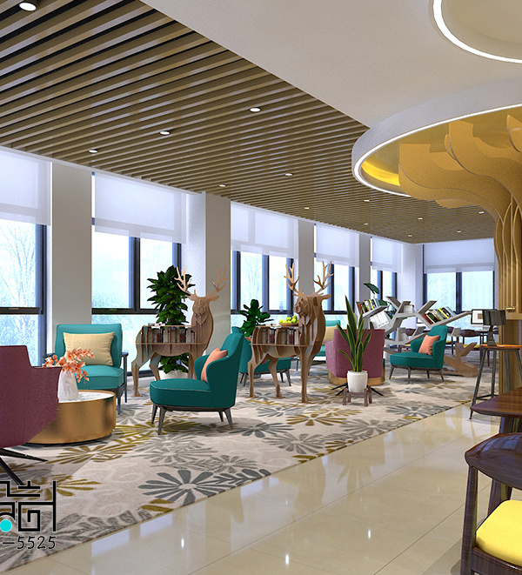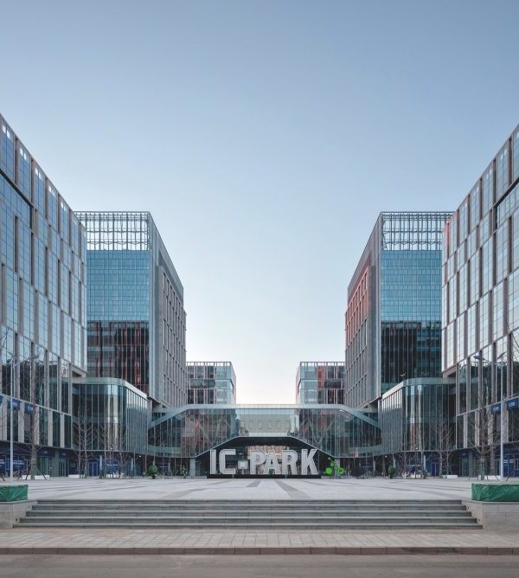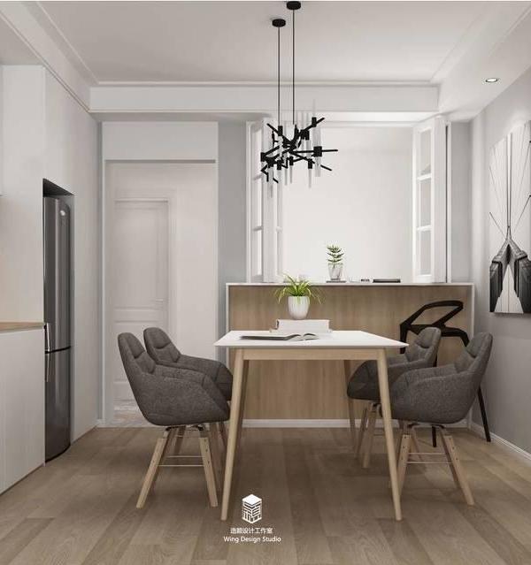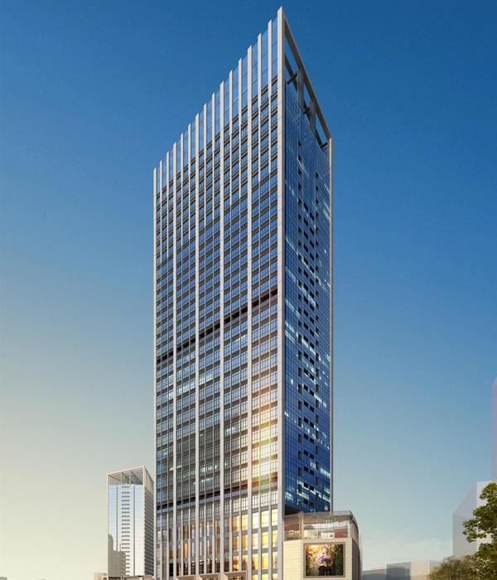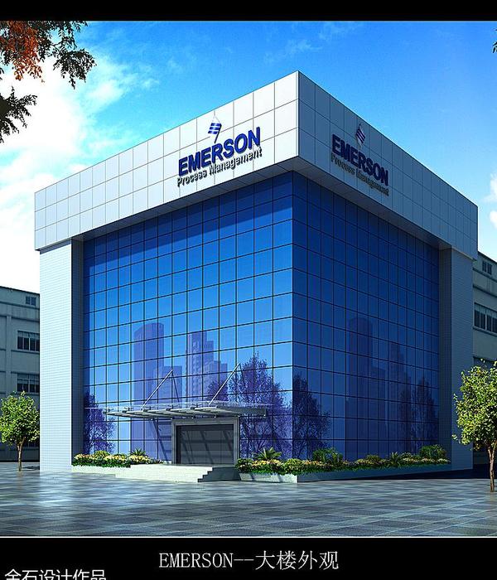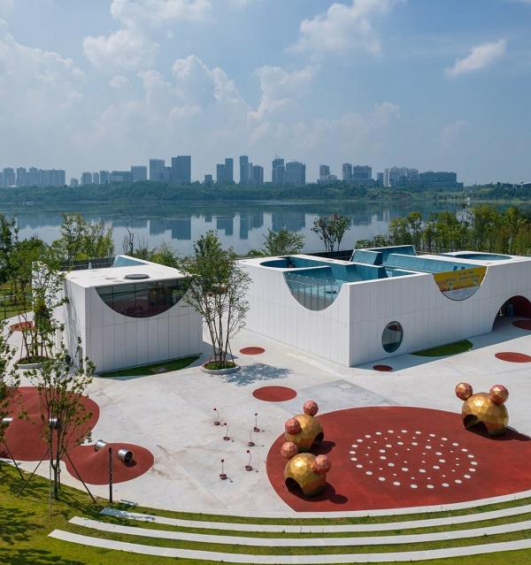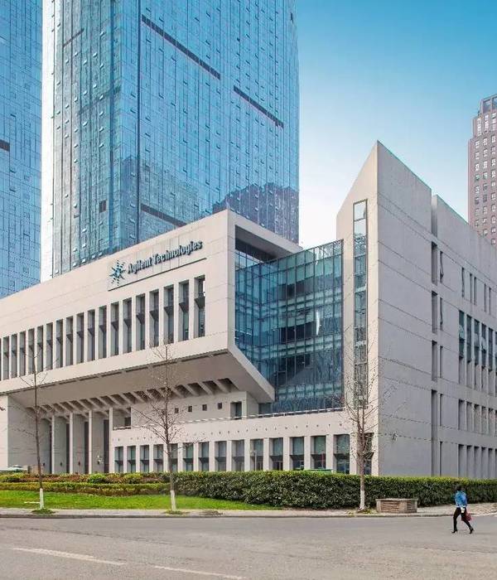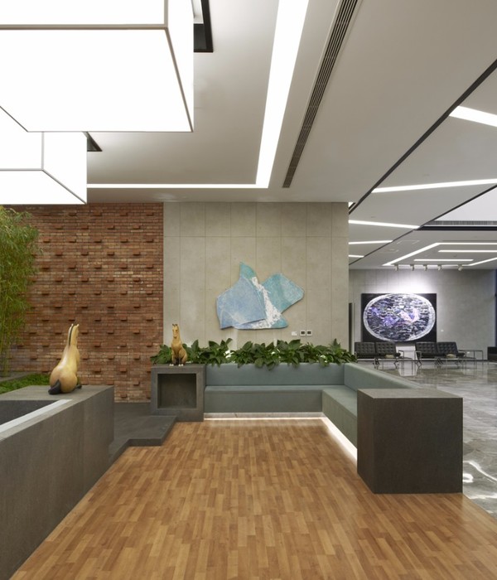- 项目名称:海口市民游客中心
- 客户:海南华侨城市民游客中心建设管理有限公司
- 地点:海南省海口市
- 设计单位:中国建筑设计研究院有限公司本土设计研究中心
- 建筑:朱巍,张一楠,马欣,李俐
- 总图:齐海娟
- 景观:关午军,管婕娅,李飒
- 室内:魏黎
- 木结构设计顾问:StructureCraft Builders,上海思卡福建筑科技有限公司
- 照明:北京宁之境照明设计有限责任公司
- 建筑面积:28976平方米
- 设计时间:2017.07
- 建成时间:2018.05
- 摄影:张广源,李季
- 施工:中建三局集团有限公司,上海思卡福建筑科技有限公司
海口市民游客中心所在的海口市滨海公园是海口三园合一的核心区域。为了削弱建筑体量对公园的压迫感,我们避开了湖边开阔的场地而将建筑设置在公园西北角一处隐蔽的狭长用地上,并将建筑环绕现状山体布置,保留了用地北侧小学和公园之间的视线通廊,也有效回避了公园西侧电站杂乱立面对公园景观的干扰。
Tourist Center is located in Haikou Binhai Park. In order to weaken the pressure of the building volume to the park, we avoided the open site by the lake and set the building on a hidden long and narrow site in the northwest corner, arranged the building around the current mountain, retaining the space between the primary school on the north and the park. Otherwise, effectively avoiding the interference of the power station on the west side.
▼项目概览,Overall view
▼鸟瞰,Aerial view
▼屋面,Roof scape
海口地处低纬度热带北缘,气候湿热多雨,在这样特殊的自然气候条件下,我们用纤细的钢撑起巨大的曲线形木屋面,遮阳避雨,为市民提供一处舒适的半室外活动场所。朝西的完整的火山岩形体嵌入窄窗,减少西向阳光直射,东向立面朝向公园,大部分建筑位于棚架之下,立面上使用通透的大窗将公园景观引入室内,建筑形体的组合也更加丰富多变,形成了高低错落的活动平台。
▼遮阳屋面轴侧示意,Roof axon
Haikou is located in the northern edge of the low latitude tropical zone. The climate is humid, hot and rainy. Under such special climate conditions, we use slender steel column to support a huge curved wooden roof, shade from the sun and rain, provide a comfortable semi outdoor activity place for citizens. The volcanic rock form facing west embedded narrow windows to reduce direct sunlight from the West. The East facade towards park. Buildings are located under the wooden canopy. Glass curtain wall allows the park scenery into the interior space. The combination of architectural forms is rich and changeable, forming activity platforms in different level.
▼屋面抵御日照强辐射,The roof can prevent strong sun radiation
▼纤细的钢撑起巨大的曲线形木屋面,The huge curved wooden roof is supported by slender steel columns.
▼建筑近景,Close view
▼半室外平台,Semi-outdoor terrace
火山岩作为海口本地的代表性材料成为建筑立面及地面铺装的主要材料,红色浮岩孔隙率大且容重轻,砂浆抓结力大不易脱落,用于建筑外墙;深灰色火山岩又称玄武岩,孔隙小且坚硬,用于室内外铺地。
火山岩作为立面的主要材料,成为海口的代表性材料。Red pumice具有较大的孔隙和轻质体积,与砂浆具有良好的粘结力,用于建筑外墙;Dark gray volcanic rock,也称为玄武岩,具有小而硬的孔隙,用于室内外铺砌。
湖岸视角,View from the lakeside
建筑屋面呈现出宛如叶片般轻盈的漂浮感,屋面材料采用温暖轻盈的木结构。现代的胶合木工艺结合先进的木材防腐处理技术,即便长期在潮湿高盐的海洋空气中也不易腐烂变质。屋面底部的暴露木构架,形成富有结构韵律感的空间效果。木材本身具有吸湿、环保、保温隔热等特性,其可再生性更是限制能源消耗和资源转换的最有效措施。
▼木屋架-屋顶,Wood structure
The building roof presents a light floating feeling like a leaf. The roof material uses wood structure which expresses warm and light nature. Modern glulam technology combined with advanced wood anti-corrosion treatment technology is not easy to rot and deteriorate even in humid and high salt sea air for a long time. The exposed wooden frame at the bottom of the roof forms a spatial effect full of structural rhythm. Wood itself has the characteristics of moisture absorption, environmental protection, thermal insulation and so on. Its renewability is the most effective measure to limit energy consumption and resource conversion.
▼裸露的木构架,The exposed wooden frame
▼夜景,Night view
▼总平面图,Site plan
▼地下一层平面图,Plan level B1
▼一层平面图,Plan level1
▼二层平面图,Planlevel2
▼三层平面图,Plan level 3
四层平面图,Plan level 4
▼屋顶平面图,Roof plan
▼西南立面、东南立面图,Southwest elevation and South east elevation
▼西北立面图和剖面图,Northwest elevation and section
▼剖面图,Sections
项目名称:海口市民游客中心
客户:海南华侨城市民游客中心建设管理有限公司
地点:海南省海口市
设计单位:中国建筑设计研究院有限公司本土设计研究中心
主创建筑师:崔愷,康凯
设计团队:建筑:朱巍、张一楠、马欣、李俐
结构及机电工程设计:史杰、郑红卫,杨东辉、董新淼、郭丝雨、张龙、白雪涛、杨冠杰
总图:齐海娟
景观:关午军、管婕娅,李飒
室内:魏黎
木结构设计顾问:StructureCraft Builders,上海思卡福建筑科技有限公司
照明:北京宁之境照明设计有限责任公司
建筑面积:28976平方米
设计时间:2017.07
建成时间:2018.05
摄影:张广源、李季
施工:中建三局集团有限公司,上海思卡福建筑科技有限公司
Project Name: Haikou Citizen and Tourist Center
Client: Haikou OCT tourist center construction management company
Location: Haikou City, Hainan province
Design Team:Principal Architect(s): Kai Cui, Kai Kang
Architect(s):Wei Zhu, Yinan Zhang, Xin Ma, Li Li
Engineer(s) : Jie Shi,Hongwei Zheng,Donghui Yang.Xinmiao Dong.Siyu Guo,Long Zhang,Xuetao Bai,Wujun Guan,Li Wei,Di Wang,Guanjie Yang
Master Plan: Haijuan Qi
Landscape Design: Wujun Guan,Jieya Guan,Sa Li
Interior Design: Li Wei
Wood structure design consultant: structurecraft builders, Shanghai Sikafu Construction Technology Co., Ltd
Floor Area: 28976m2
Design Time: 2017.07Completion Time: 2018.05
Drawing: Wei Zhu, Yinan Zhang, Xin Ma, Li Li
Photos: Guangyuan Zhang, Ji Li
Construction: China Construction Third Engineering Bureau Group Co., Ltd., Shanghai Sikafu Construction Technology Co., Ltd
{{item.text_origin}}

