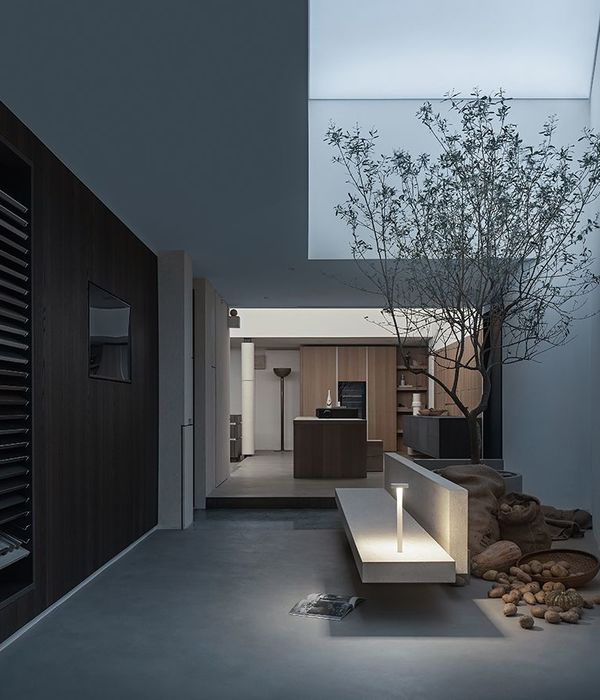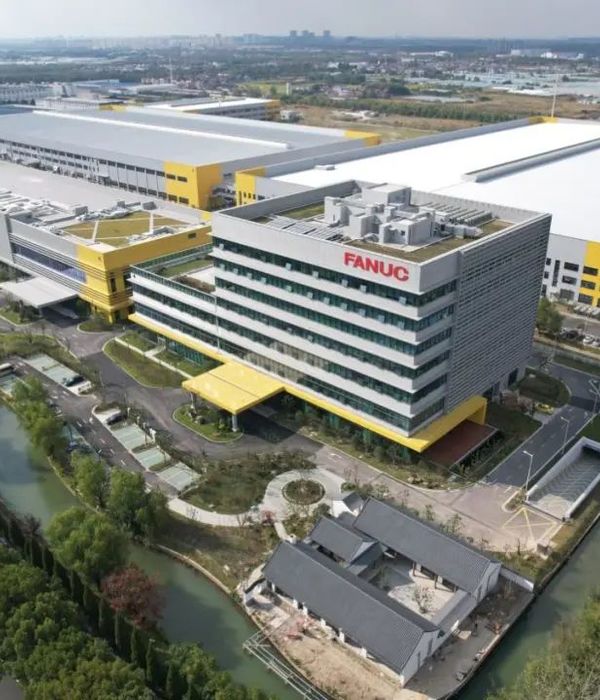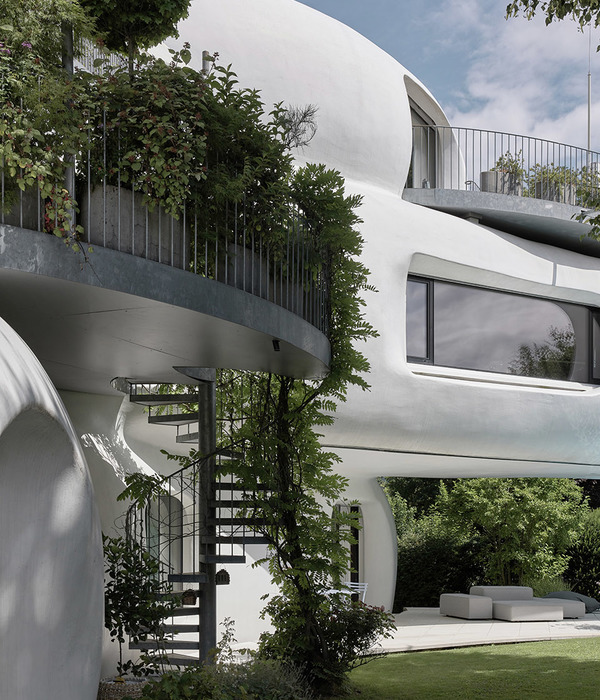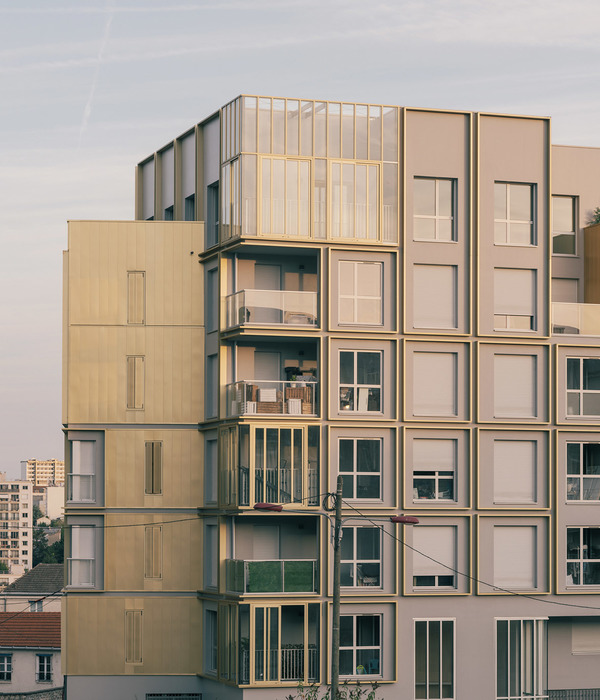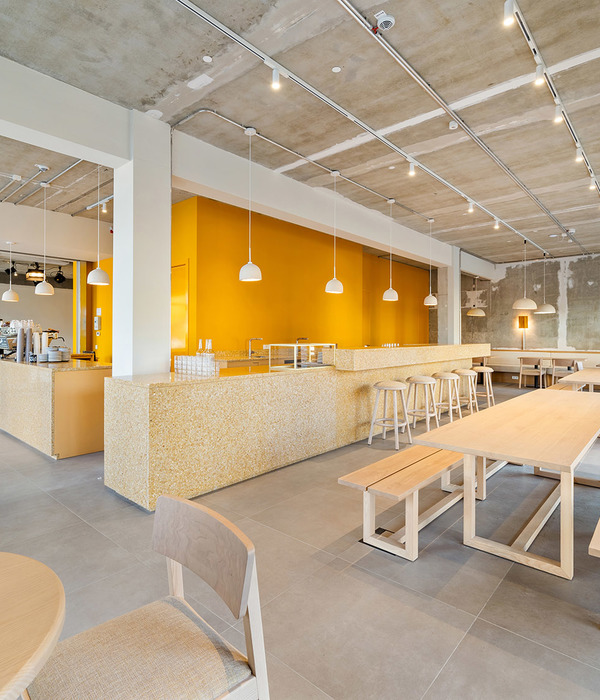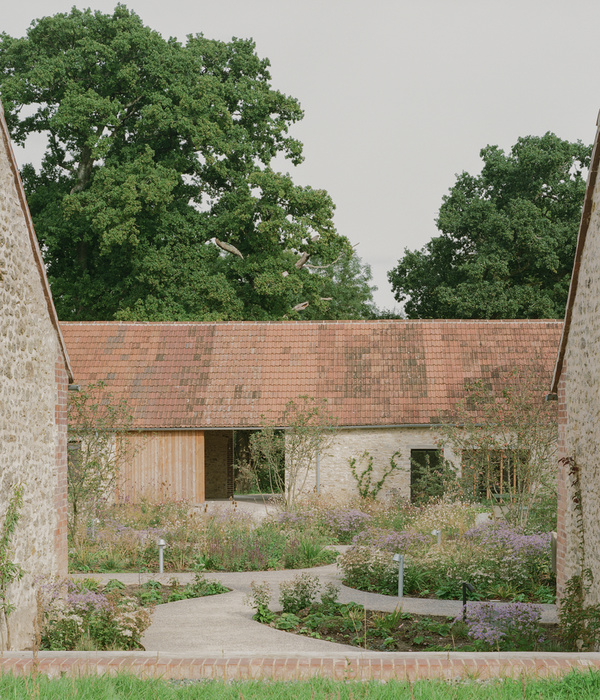这座住宅外观通体白色,融入进宁静的街道景观之中。开放式的空间设计增强了家庭纽带。屋顶表皮分为三层,反映了天空每天的表情,来自南侧的光线塑造了温暖的氛围。
This residence features a white exterior that blends into the quiet streetscape, and an open space design that enhances family bonds. The overlapping triple-layered roof reflects the daily expressions of the sky, while light from the south creates a warm ambiance.
▼建筑外观,building appearance © Tsukui Teruaki
当推拉门打开时,室内变成了一个完整的单独房间,为家庭交流提供了场所。私人的独立空间和综合的公共区域之间的平衡,通过自然光和微风为生活带来湿润的气息,治愈日常生活的疲倦。
The interior transforms into a single room when the sliding doors are opened, nurturing a place for family communication. The balance between individual private spaces and an integrated communal area brings moisture to life through natural light and breeze, healing the fatigue of daily life.
▼入口玄关,entrance area © Tsukui Teruaki
▼客厅,living space © Tsukui Teruaki
▼餐厅,kitchen © Tsukui Teruaki
▼从餐厅望向起居空间,living space viewing from the kitchen © Tsukui Teruaki
▼卧室,bedroom © Tsukui Teruaki
天花板的高度变化所产生的光线游戏,加深了家庭联系,提供了一个可以共同营造和编织家庭记忆的场所,体现了自由和灵活性。
The interplay of light created by the changing heights of the ceiling deepens family ties, offering a home that grows and weaves memories together, embodying freedom and flexibility.
▼变化的天花高度,the changing height of the ceiling © Tsukui Teruaki
▼楼梯与庭院,stairs and the garden © Tsukui Teruaki
▼室外庭院,outdoor garden © Tsukui Teruaki
▼庭院夜景,outdoor garden night view © Tsukui Teruaki
▼室内俯瞰,overall view from upstairs © Tsukui Teruaki
▼夜景概览,overall view at night © Tsukui Teruaki
▼总平面图,site plan © Shinsuke Fujii ARCHITECTS
▼平面图,floor plans © Shinsuke Fujii ARCHITECTS
▼立面,elevations © Shinsuke Fujii ARCHITECTS
{{item.text_origin}}





