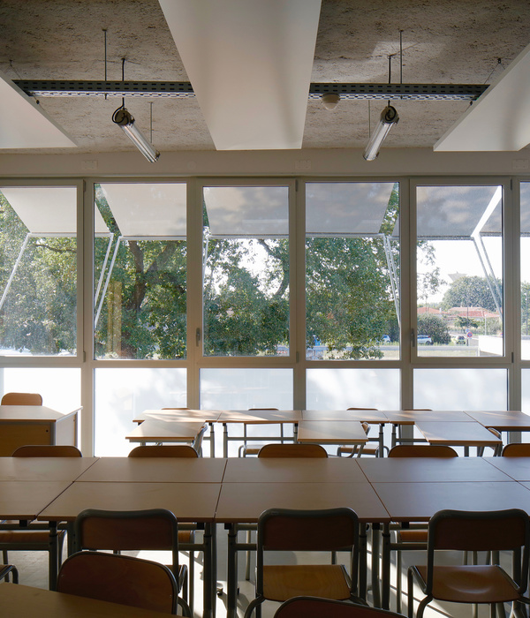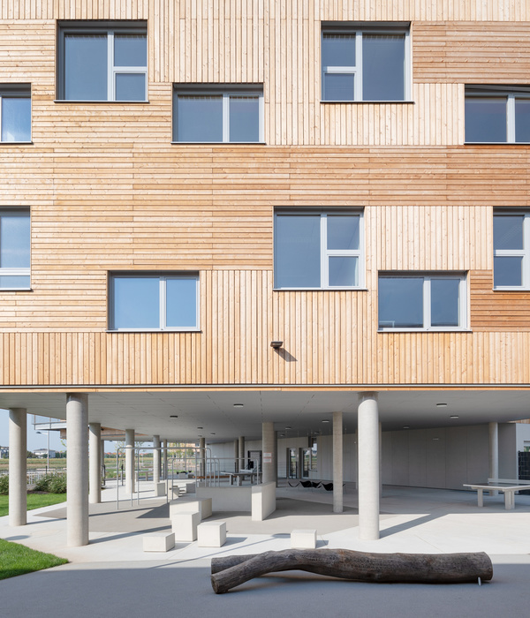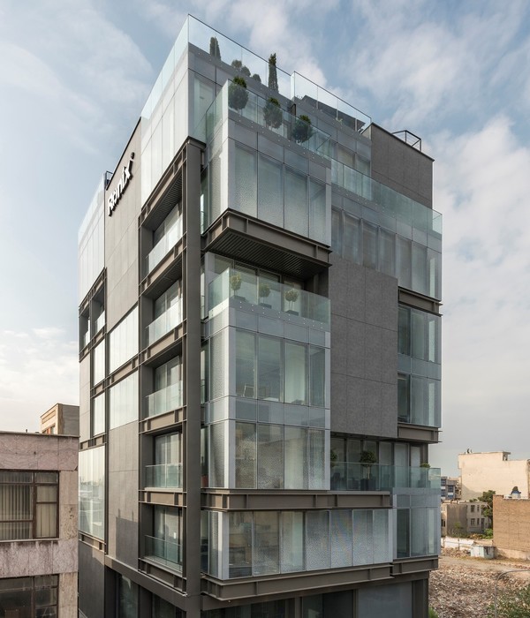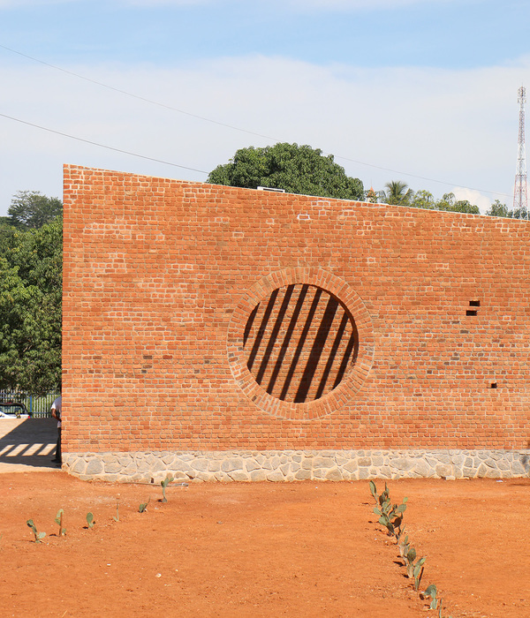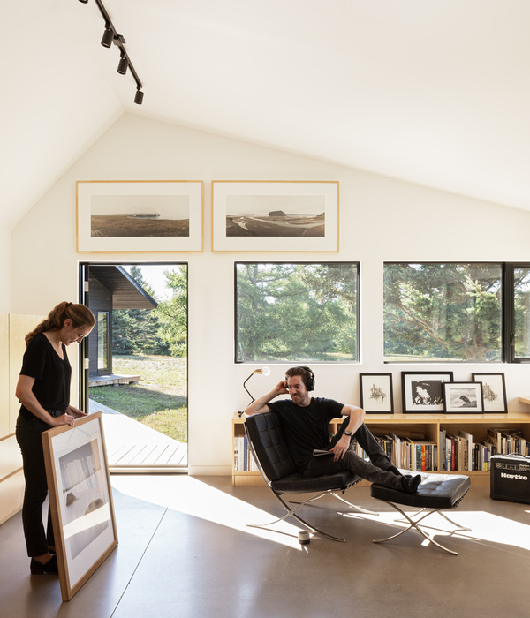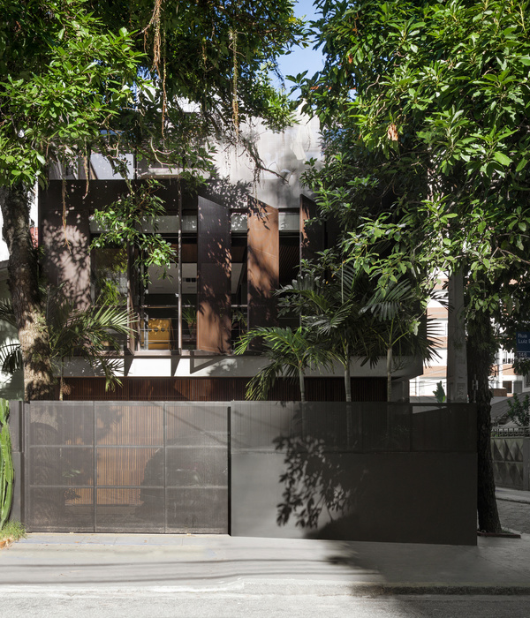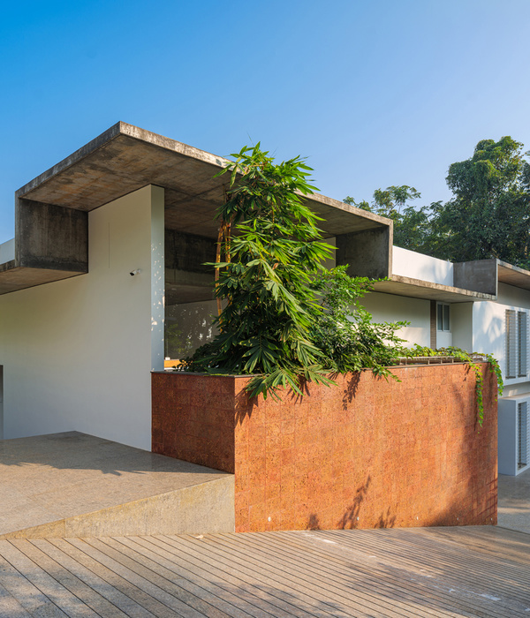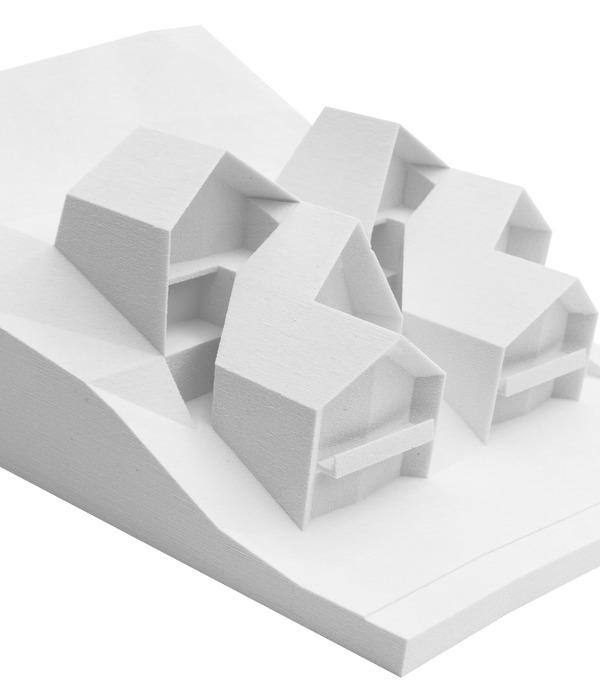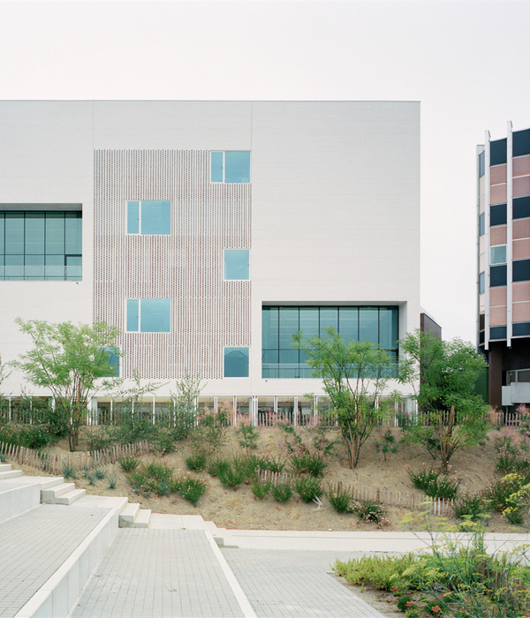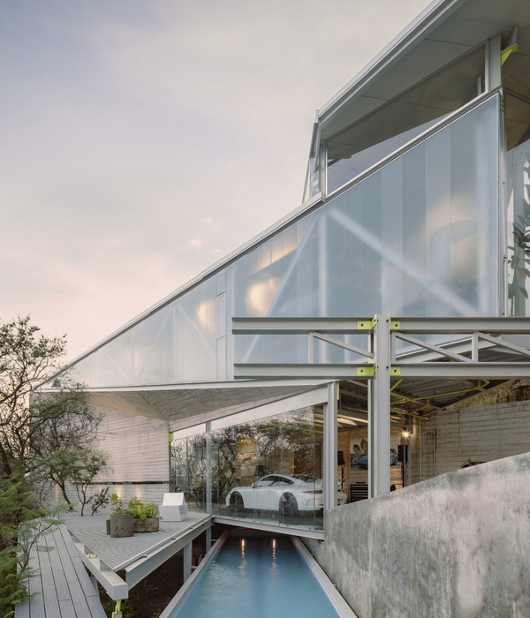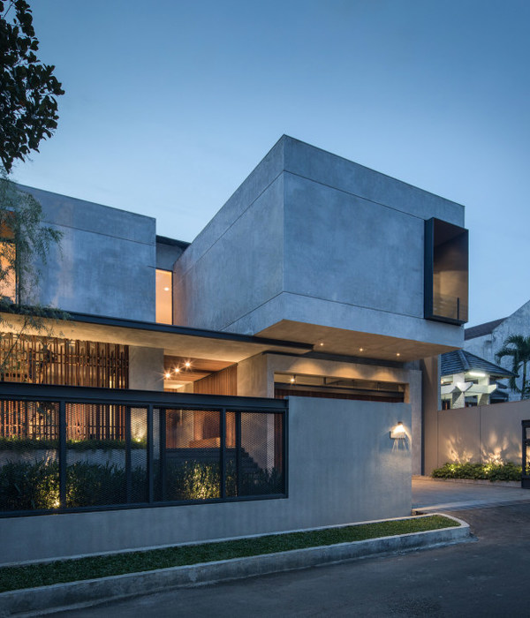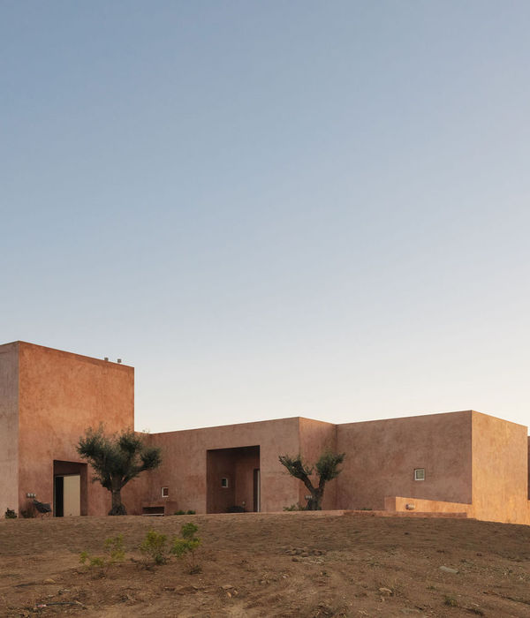这一综合体改造项目坐落在Gentilly市的西端并面向即将营运的地铁14号线的站点,包括一座由FOR IMMO设计的办公大楼和由Bati-Paris开发的包含61个套间的多户住宅大楼。该项目也是为了重振Gabriel Péri地区的发展。
Located at the eastern end of Gentilly and facing a metro stop on line 14, which is due to open soon, the project comprises an office development by FOR IMMO and a 61-unit multi-family housing development by Bati-Paris, and is part of the city’s plan to redevelop Rue Gabriel Péri.
▼项目概览,overview of project © Charly Broyez
这里曾是工业仓库和租户办公室的所在地,现在是Reine-Blanche区的一部分,该区位于Gentilly高地,俯瞰风景如画的Bièvre山谷。这里有战后重建时期的高层建筑、以前的工人住宅、医院大楼(Vallée基金会所在地)以及最近的多户住宅开发项目和第三产业综合体(SCOR)。
Formerly occupied by industrial storage warehouses and at- tenant offices, the site is part of the Reine-Blanche district, a picturesque area on the heights of Gentilly overlooking the Bièvre valley, where high-rise buildings from the reconstruction period, former workers’ housing, hospital buildings (Fondation Vallée), as well as recent multi-family housing developments and tertiary sector complexes (SCOR) coexist.
▼建筑概览,overview of the building © Charly Broyez
因此,该项目需要在以下两方面取得平衡:面对未来14号线带来的高密度发展的城市化需求,以及与Benserade街下面的郊区相连接的需要。
The project therefore needs to strike a balance between the desire for urbanity on the street facing the future high-rise development of line 14, and the need to connect with the suburban fabric below rue Benserade.
▼在建的地铁14号线,line 14 under construction © Charly Broyez
▼Benserade街下面的郊区,the suburban fabric below rue Benserade © Charly Broyez
在面向Gabriel Péri街的一面,建筑的外立面设计追求一定的精细程度,以便在不构成视觉限制或试图将其与邻街区分开来的情况下,凸显其存在。
On rue Gabriel Péri, the project seeks to achieve a certain finesse in the façade work, so as to signal its presence without constituting a visual constraint, or an attempt to demarcate it from the neighbouring blocks.
▼精细的外立面设计,a fine façade work © Charly Broyez
ALTA事务所在两个方面展现建筑的厚度。首先,运用波动的高度变化和反光的装饰面板,创造动态的向街面流动的效果。另一方面,在背景上显露更具线性的装饰面板,它转回到 Rue Benserade 街,并通过逐渐降低两侧装饰面板的高度以匹配邻近建筑的高度,并更加突出其效果。
The ALTA agency has worked on the reading of the building’s thickness in two envelopes. The first, with its fluctuating altimetry and luminous cladding, creates a dynamic spread on the street. A second, more linear layer is revealed in the background. The second, more linear layer is revealed in a second reading in the background, turning back onto Rue Benserade and accentuated by a gradual reduction in the height of the flanking panels to match the height of the neighbouring buildings.
▼强调线性的反光装饰面板,luminous cladding revealed a more linear layer © Charly Broyez
这一方法降低了对城市界面的视觉影响,并增加了建筑立面的丰富性,共同组成了临街的界面。避免了“单一化(monobloc)”的街面水平设计。
This approach limits the visual impact on the urban landscape and also contributes to the architectural richness of the composition of the street, avoiding a “monobloc”, horizontal design of the street facades.
▼增加了立面的丰富性,contributes to the architectural richness © Charly Broyez
这座建筑旨在成为该街区的一个巧妙的标志物,主立面形成了连贯和谐的建筑立面,而不会试图在第一眼就将各个立面区分开来。为了达到这一效果,ALTA利用了金属窗框来突出窗户的宽敞尺寸。同样的金属框架也被用在办公室的隔墙,以垂直的金属底座形式出现。冬季花园强化了入口并进一步模糊了两个项目之间的边界。
The building is intended to be a subtle marker of the block, and the work on the main facade forms a coherent and harmonious building front, without trying to differentiate the programmes at first glance. To achieve this, the generous dimensions of the windows are accentuated by the use of metal frames. The same metalwork is used on the rear walls of the offices, in the form of vertical brise-soleils. Winter gardens enhance the façade and further blur the boundary between the two programms.
▼办公室的金属框架, same metalwork is used in the offices© Charly Broyez
▼办公室环境, office environment © Charly Broyez
在街区的核心地段,建筑师的目的是恢复该地块的原始形态并创造一个连接周围社区的开放花园,为用户提供接触自然的机会。因而办公室的首层充分利用了这一地形,并向花园敞开大门,以供用户享用同层的露台和种植区。
At the heart of the block, the architects’ aim was to recover the natural shape of the original plot and create an open-ground garden that connects to the neighbouring land and provides a natural distance. The built base of the offices takes advantage of this topography and opens out generously onto the garden to take advantage of the terraces and planted areas on the same level.
▼首层与室外花园相连,the base of the offices connects the open-ground garden © Charly Broyez
▼室外露台,the open-ground terrace © Charly Broyez
住宅和办公的向内立面被稍稍后置来保证街区的中心地带有充足的阳光也提供了面对山谷和大巴黎地区的景色。而街区中心的立面则更加严谨庄重,窗户的石材挡板保证了用户的私密性。
The two interior façades of the homes and offices are set back to ensure that the central part of the block gets plenty of sunlight and offers views of the valley and Greater Paris.The façades at the heart of the block are more restrained and discreet, with masonry spandrel windows to ensure privacy for all.
▼室内空间,the interior space © Charly Broyez
▼场地平面,site plan © ALTA
▼建筑平面,building plan © ALTA
▼首层平面,ground floor plan © ALTA
▼标准层平面,typical floor plan © ALTA
▼立面1,elevation 1 © ALTA
▼立面2,elevation 2 © ALTA
▼剖面,section © ALTA
Location : Gentilly (94) Client: Bati Paris + FOR IMMO Architects : ALTA architectes – urbanistes Project managers : Aurélie Morel (surveys) + Emeline Beltram (works) Project owner exe : EPDC + ELEMENT BET : EPDC + Ouest Structures + ALTO + Le Chêne Breton + Sol Explorer + IETI Office interior design: [èmM] Architectures Control office / SPC : Socotec General contractor : SICRA Delivered: June 2023 Surface area : 3,700 m2 SP / 3,436 m2 SHAB residential units 5,250 m2 SP / 5,127 m2 SU offices Programm: 61 homes, including 7 social housing units + offices (sports hall + social room) + garden Performance: BREEAM VERY GOOD + NF HQE Habitat Graphic documents: © ALTA Photographs: © Charly Broyez
{{item.text_origin}}

