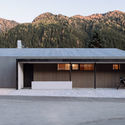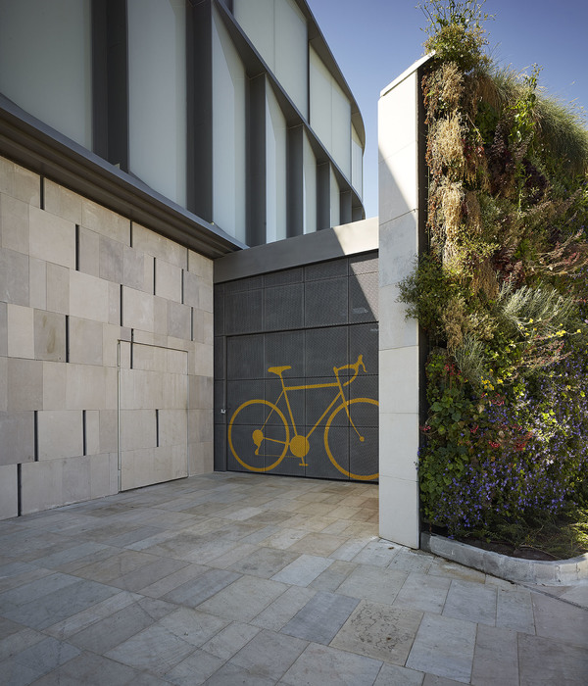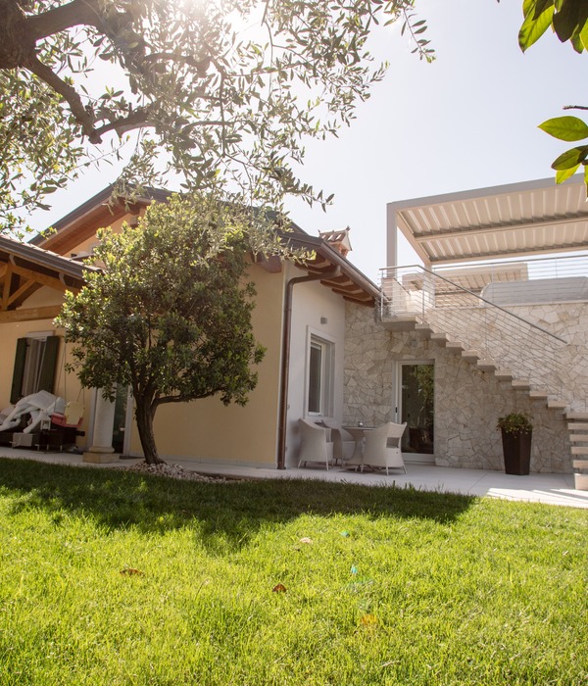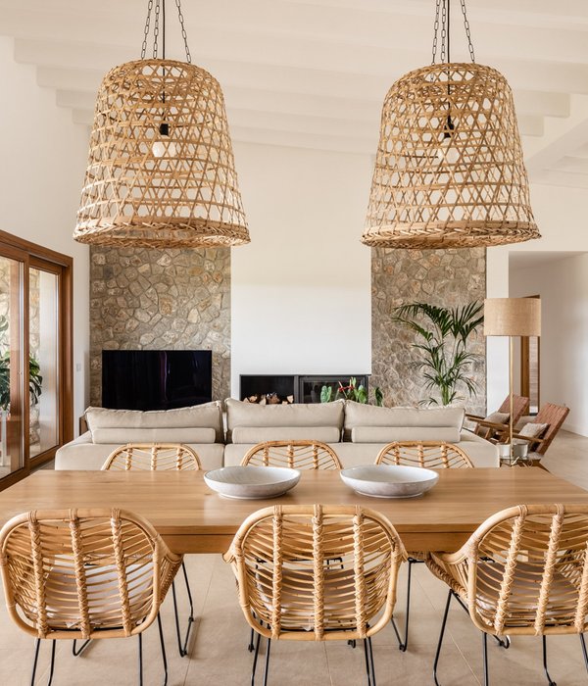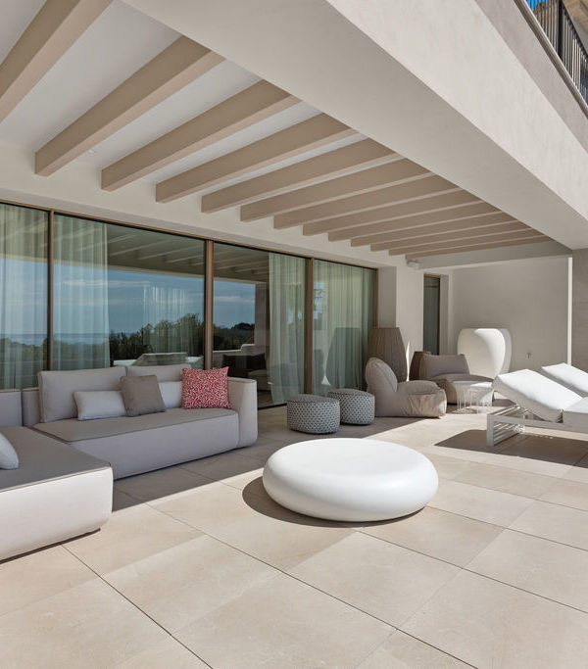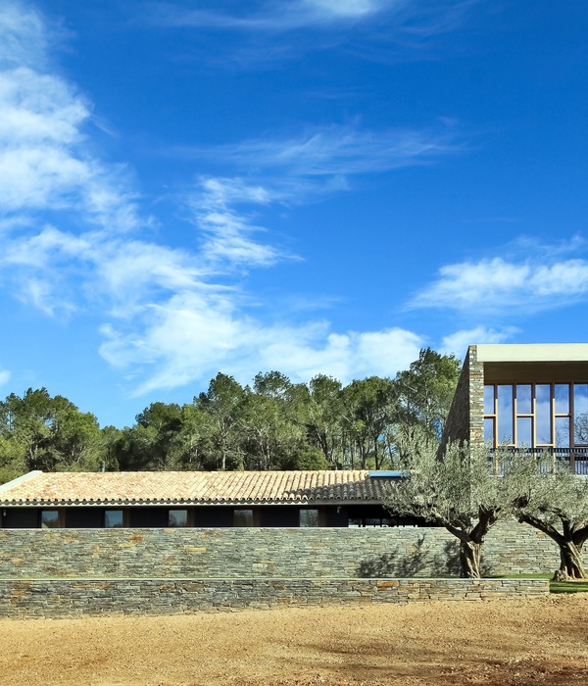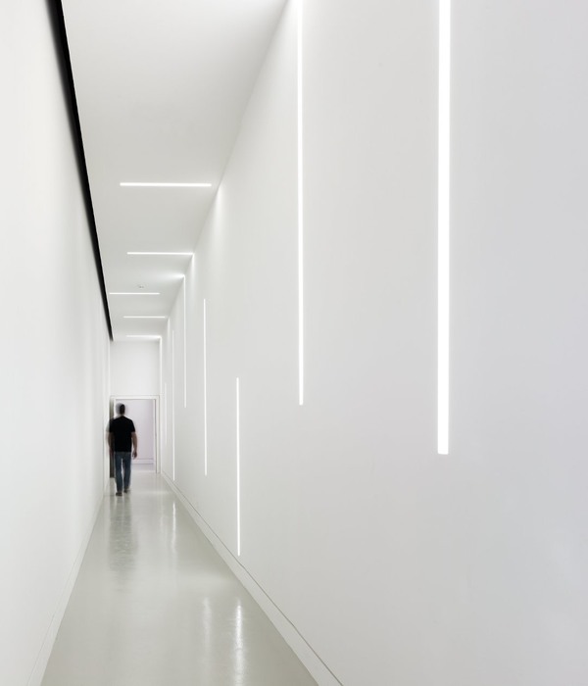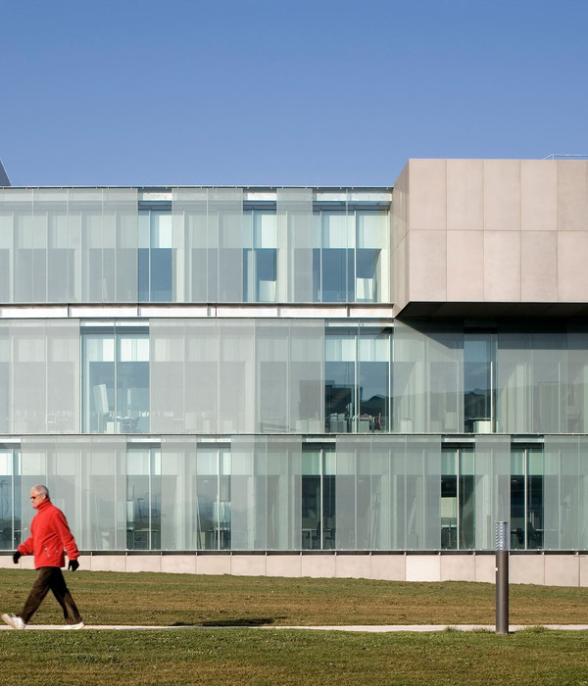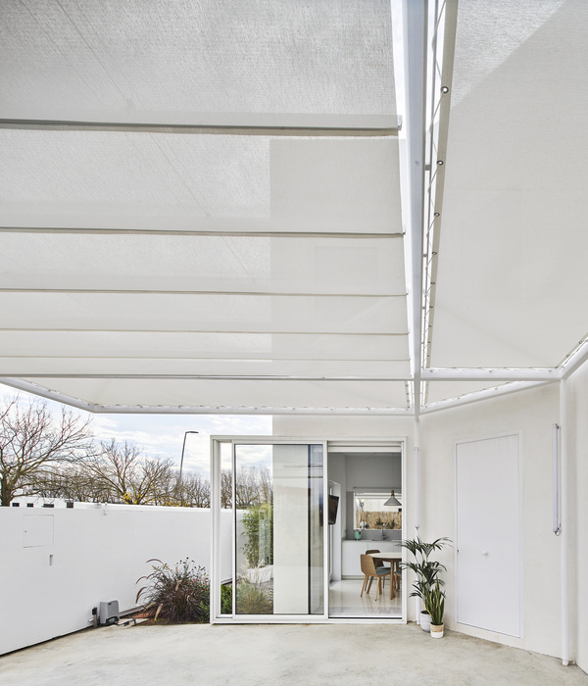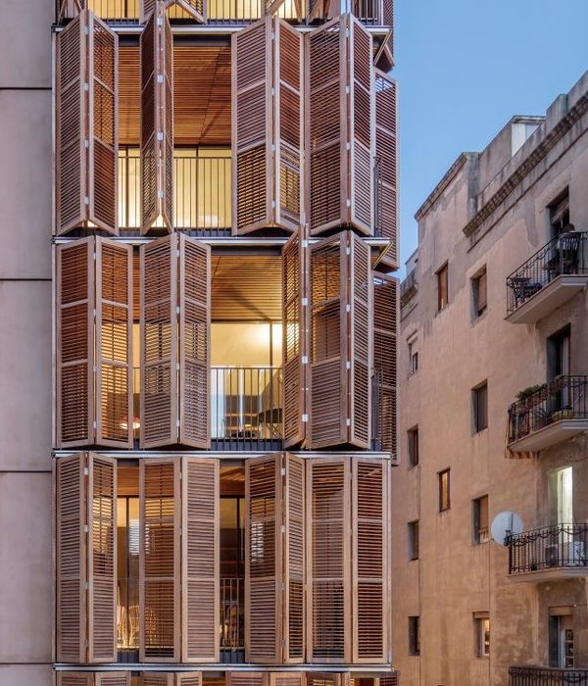连续屋顶塑造新型度假屋
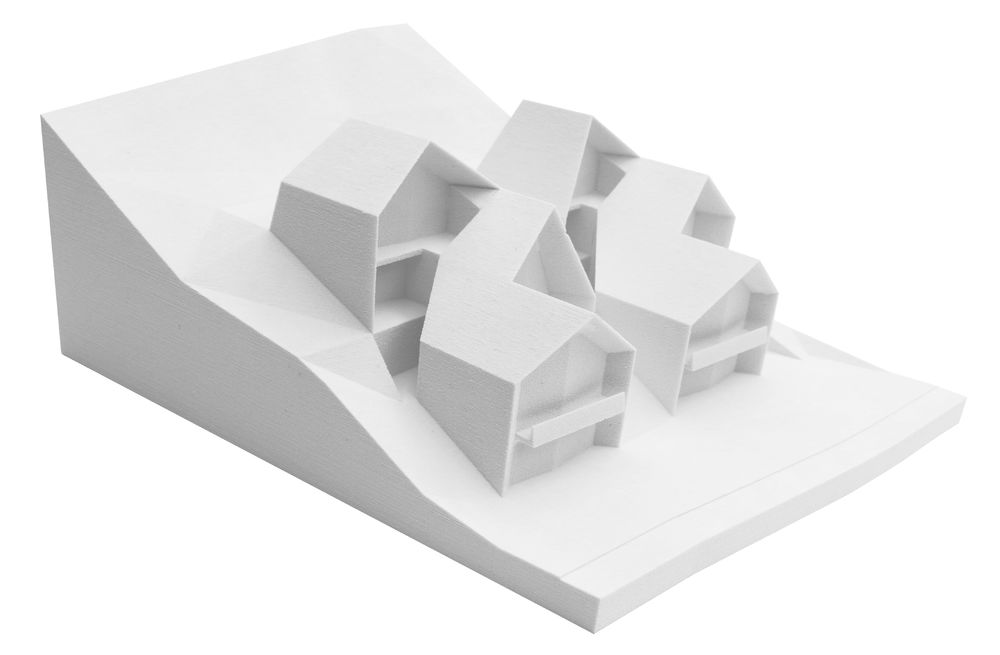
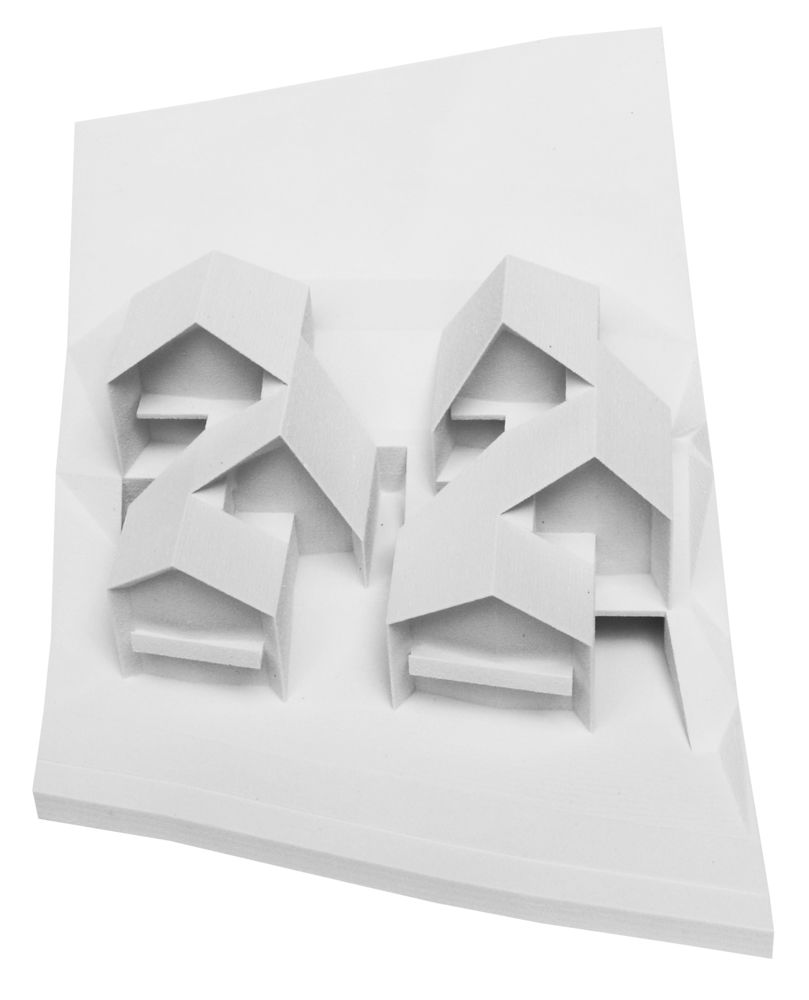
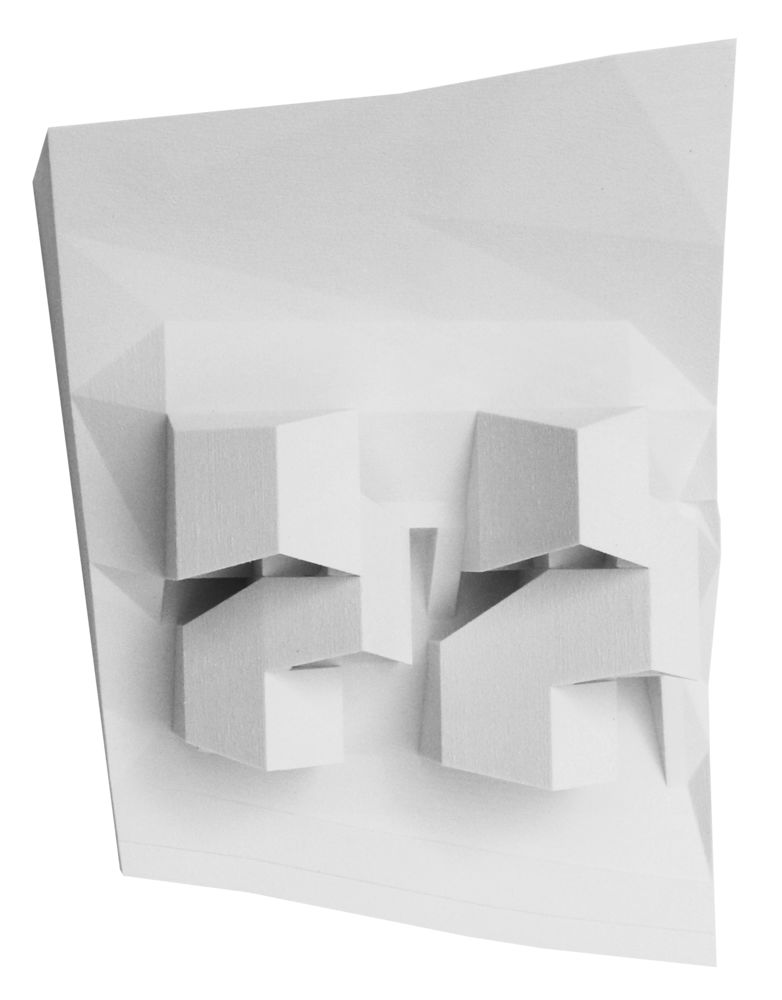
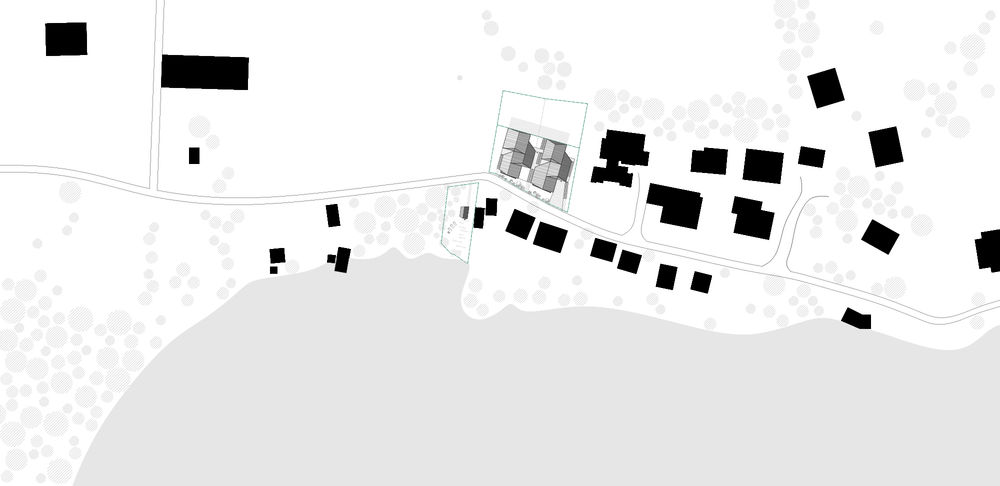
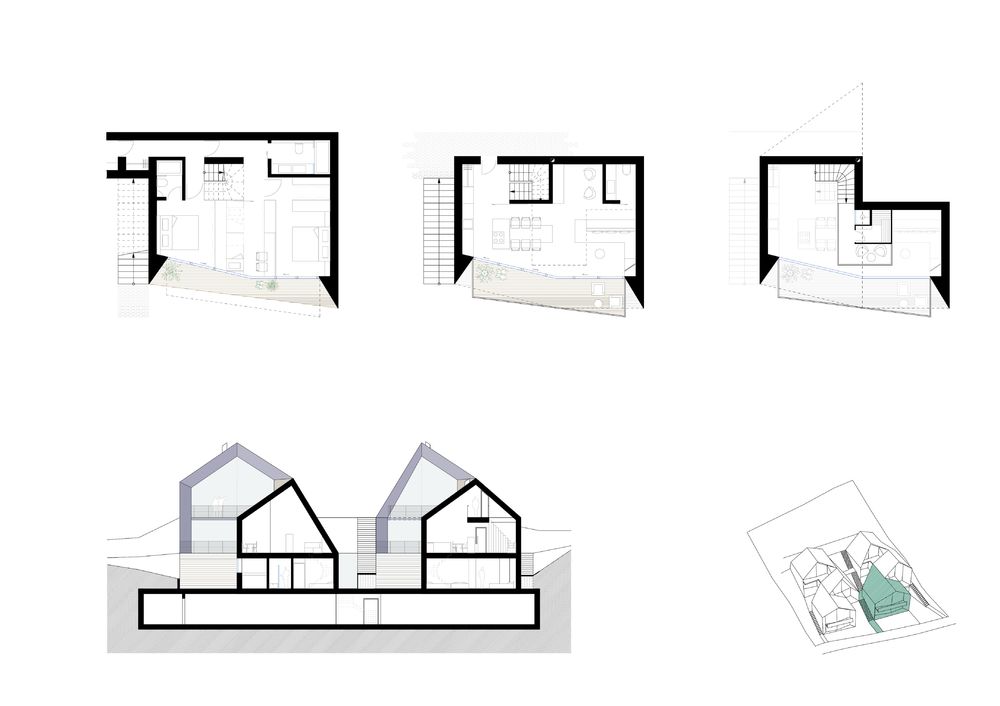
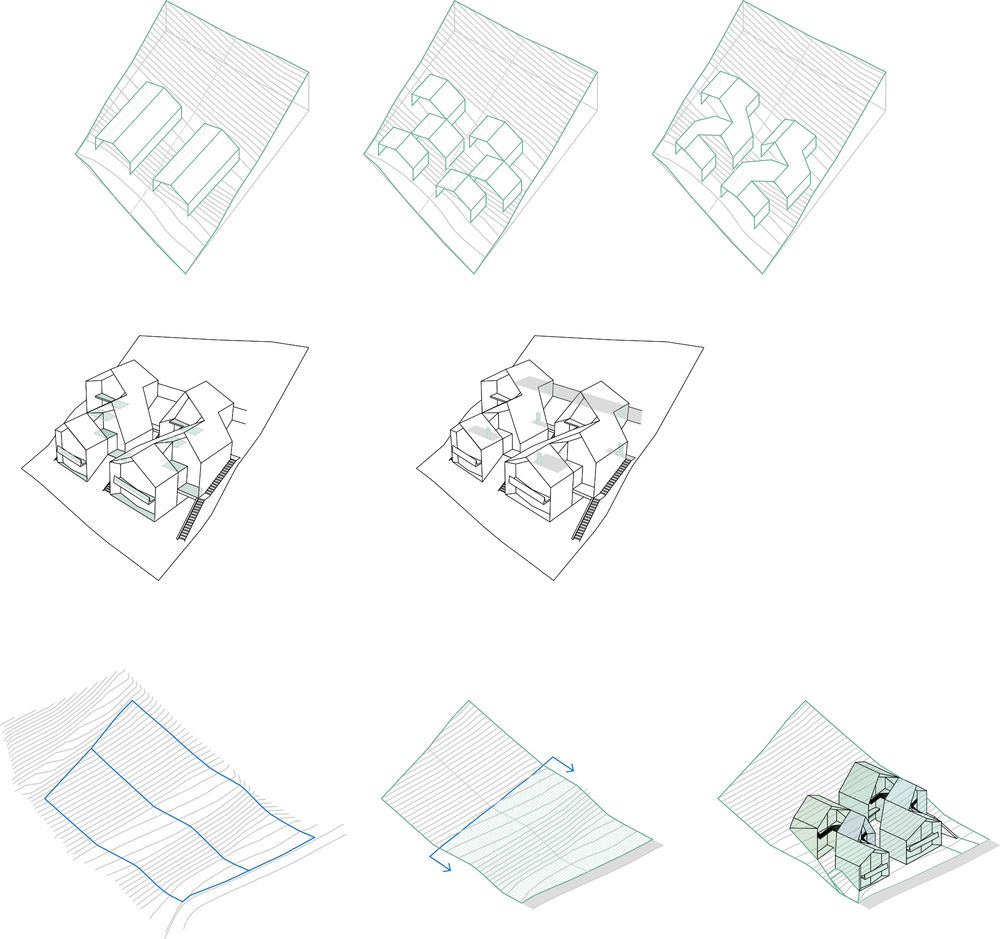
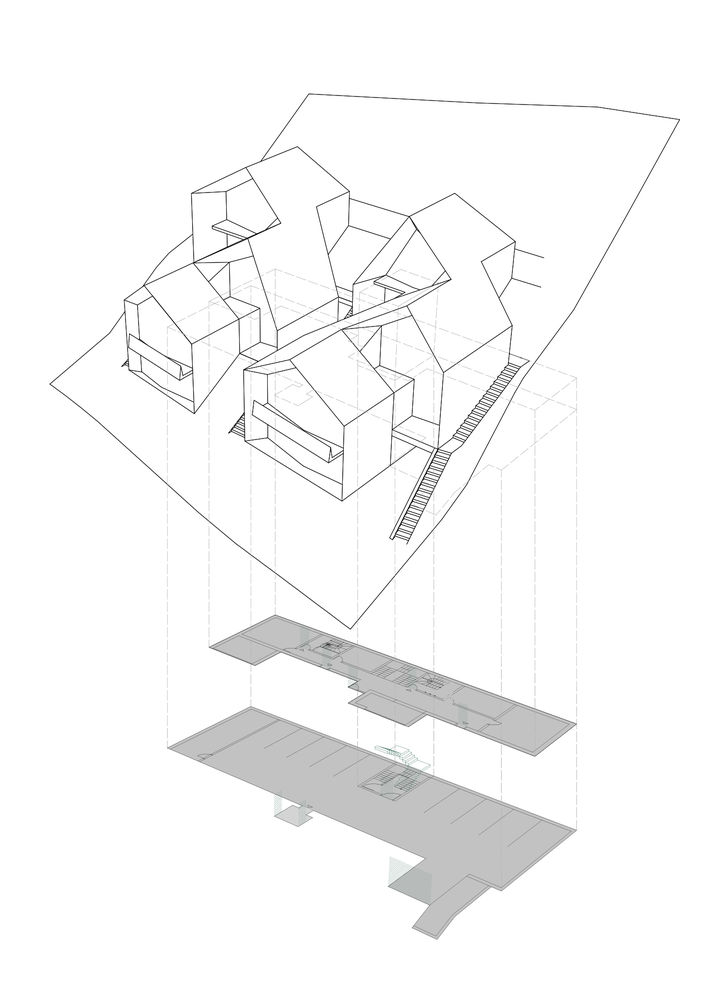
The connecting continuous roofscape creates a new kind of interaction between the prescribed pitched roof typology and the desired typology of a holiday home.
Following the local building regulations, the volumes are provided with a pitched roof, divided into 2 smaller volumes and then aligned to the slope in order to capture the lake view as much as possible. The volumes were then further divided into single volumes to create instead of the required holiday apartments holiday houses, all connected underground through circulation and garage areas. All units are accessible independently from the outside. In order to avoid an otherwise typical chalet-style small scale, the individual volumes are connected via a continuous roof surface. This creates a new kind of interaction between the prescribed pitched roof typology and the desired typology of a holiday home. In order to maintain a coherent, crystalline appearance of facades and roofs, the closed shell is covered with vertical strips of reflective sheet steel over its entire surface, which, thanks to its glossy surface, captures the surrounding colouration of the landscape - green in summer and white in winter – which are mirrored in the building envelope. The covering of the private outdoor areas and sauna cabins are carried out in natural larch wood and thus form a counterpoint to the crystalline shell. Towards the lake, the facades are fully glazed and the railings of the balconies are kept as transparent as possible.

