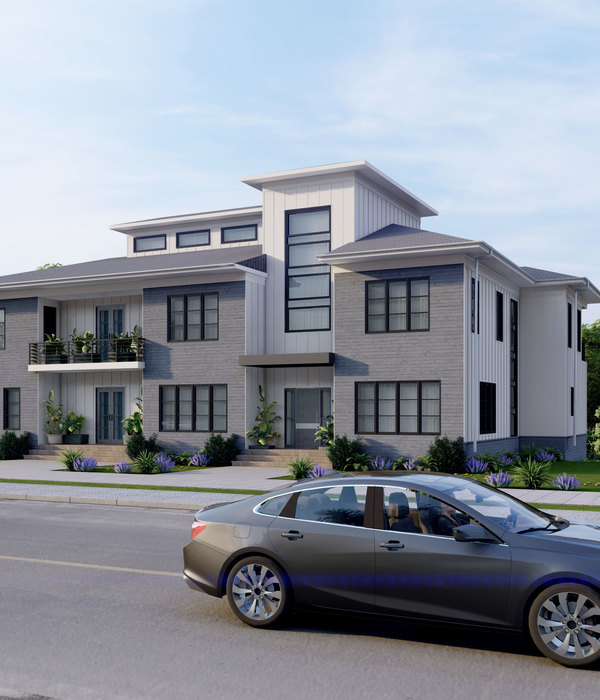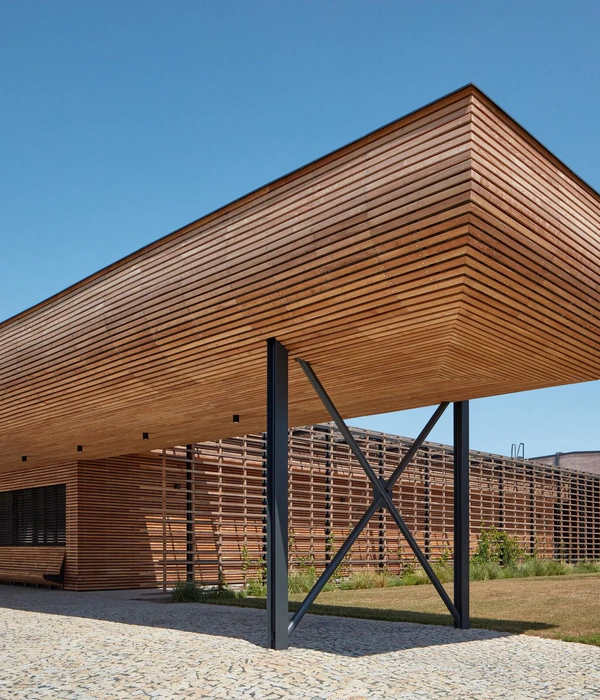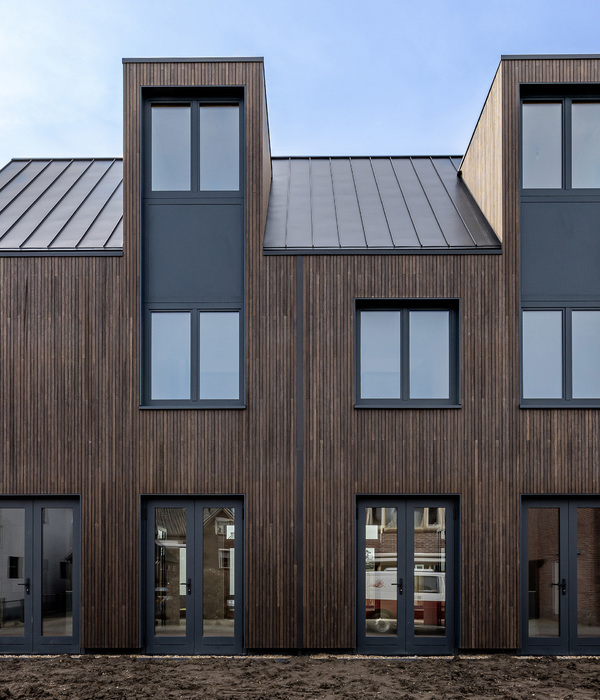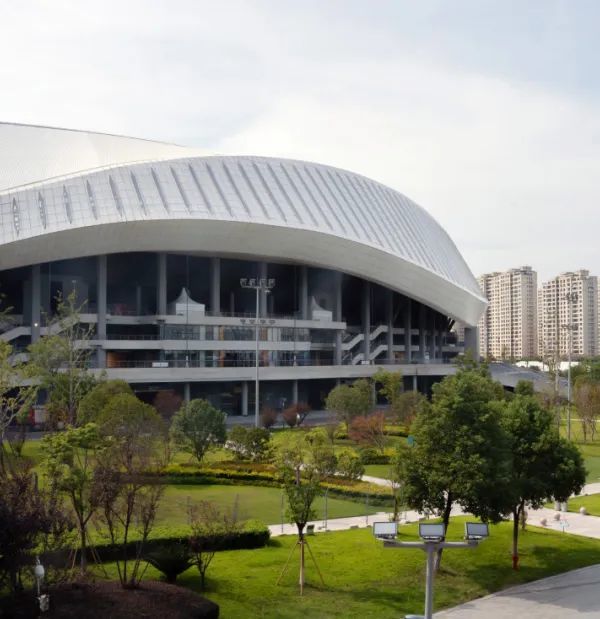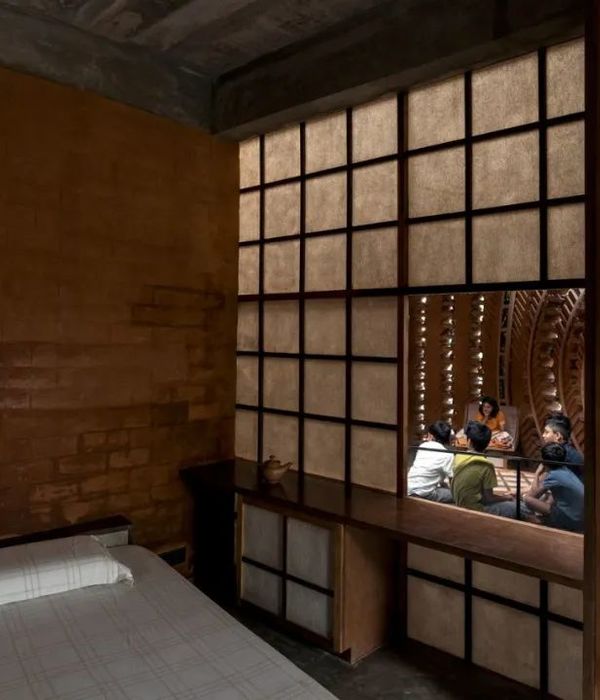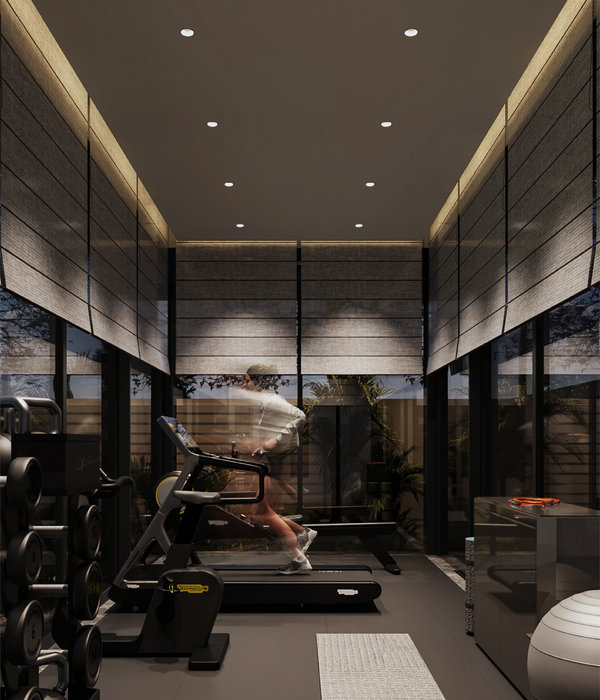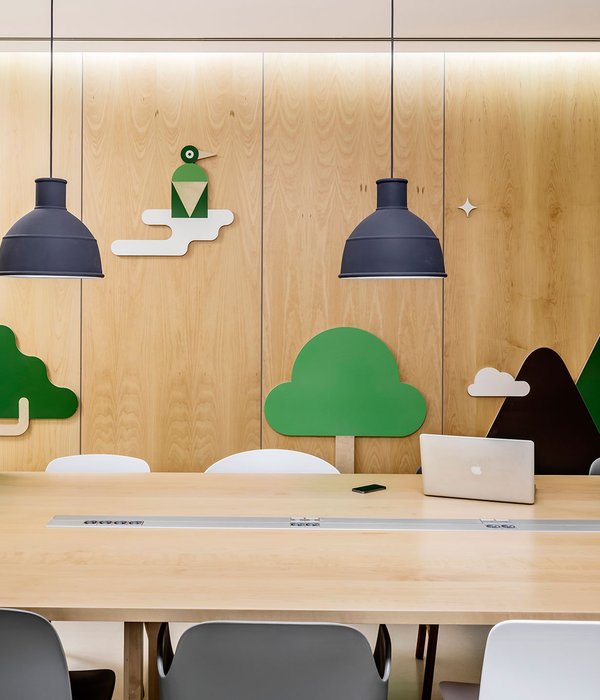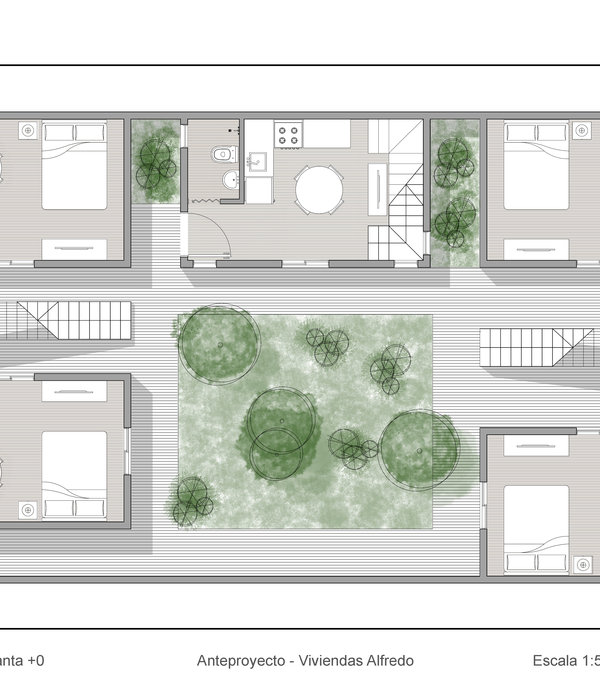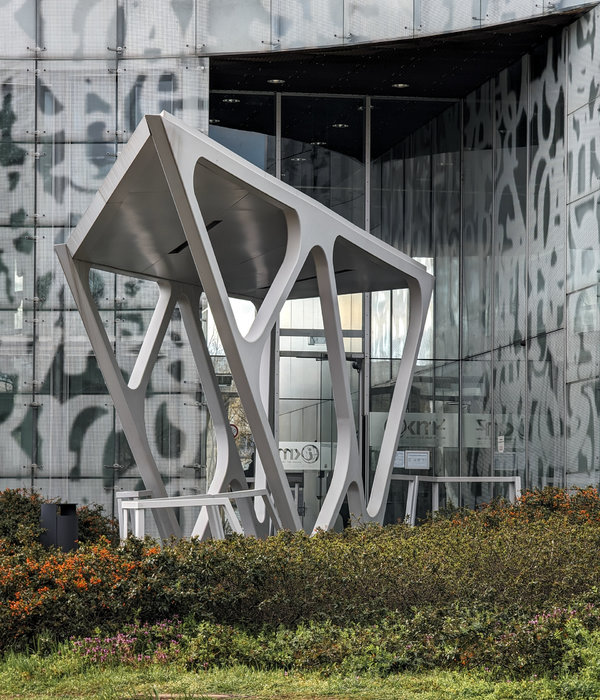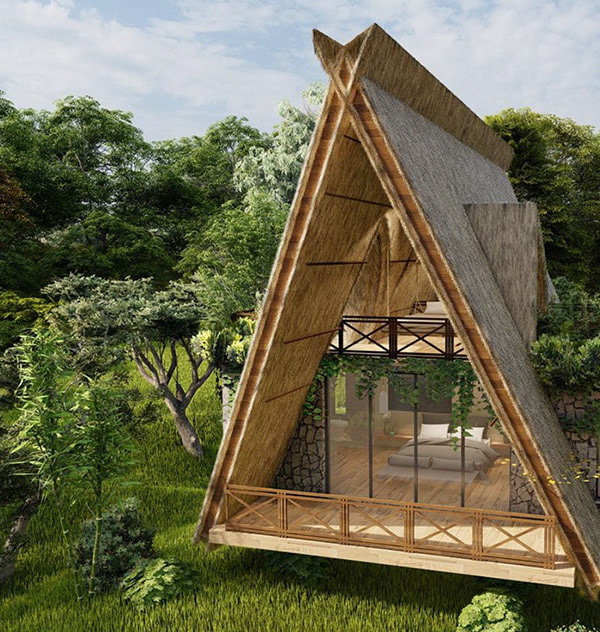Architect:Francisco Mangado
Location:Sarriguren, Navarra, España
Project Year:2007
Category:Offices
The problem of an office building, for research in this case, is generally how to relate visually, from the workstation, with the exterior. The building of Gamesa is located on the outskirts of Pamplona, surrounded by a beautiful green, mountain landscape. Along with other architectural pieces, it goes up in one of those new development areas of showy name, which makes reference to new technologies, and whose buildings are often characterized by a certain in-breeding, a lack of interaction with the exterior.
The objective of the project is guaranteeing that the building (its users from the interior), is ‘aware’ of the specific ‘place’ where it rises, an area with fantastic views, which it has to make its own. For this reason, the proposal does not conceive the plot as something where the piece must simply rest or something that merely surrounds the building. But quite the opposite: the landscape makes its way into the building which, at the same time, opens up voluntarily. Inside the building, the landscape creates spatial and visual complexities, blurring and enhancing the boundaries between interior and exterior, setting up a rich dialogue.
The project includes a large program divided into different functional areas. The exterior perimeter is configured with the offices that must be enclosed. The interior perimeter, flowing onto the large gardened central space, takes on the spatial character of an open-plan office.
The exterior facade is a double facade in terms of energy efficiency. All the profiles are made out of galvanized steel. The interior space, sheltered from wind and with views onto the surrounding mountain landscape, is dotted with bamboos. It is a cool place in summer, one that can be enjoyed, and a “lung” that endows the building with natural air conditioning.
▼项目更多图片
{{item.text_origin}}

