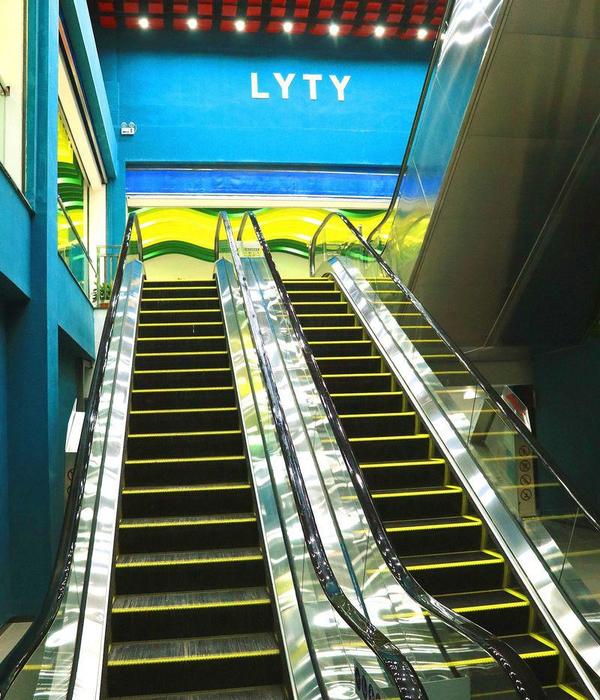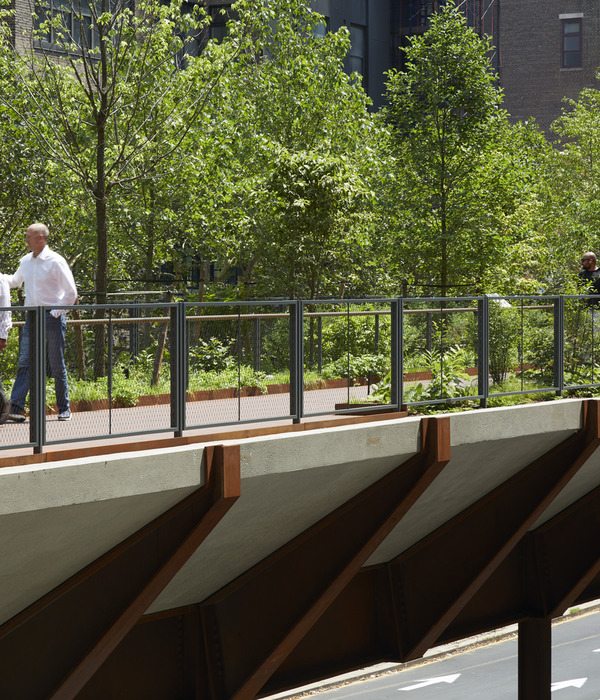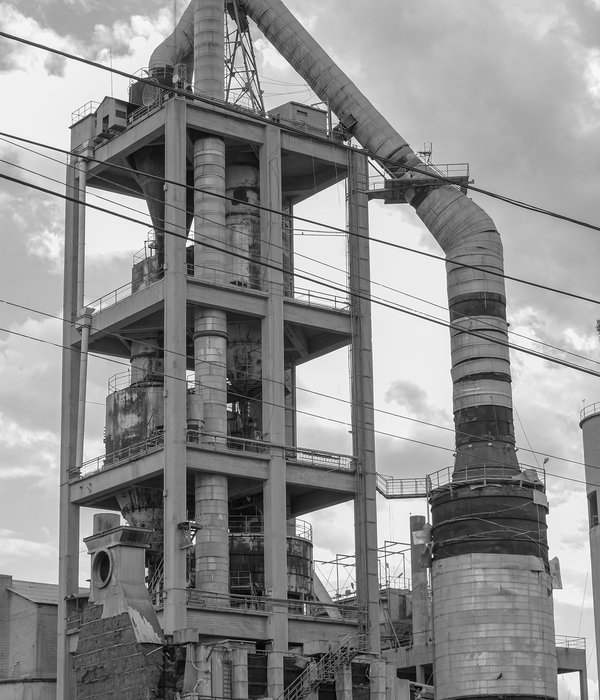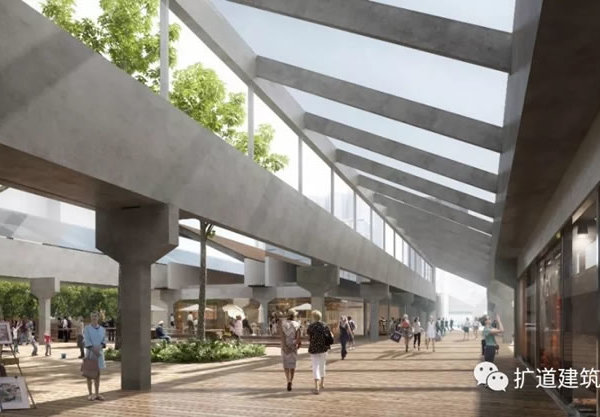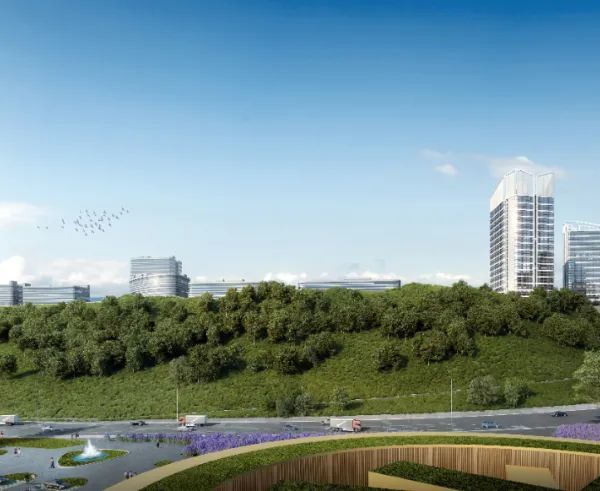Architect:ORA ( Original Regional Architecture )
Location:Česká 51, 691 26 Pouzdřany, Czechia; | ;View Map
Project Year:2023
Category:Wineries
The project deals with the completion and unification of the architecture of Kolby Winery in Pouzdřany. Under new ownership, the Winery's philosophy has been redefined to embrace natural practices and respect for the surrounding landscape. This transformation is reflected in the rejuvenation of the winery's facilities.
The site consisted of a historic building with extensive cellars and a modern extension dating back to 2016. Our task was to add an additional layer, incorporating wine bottle warehouse and a wine bar for visitors.
Given the recent transformation of the entire area, extensive modifications or demolitions were not feasible. However, it was necessary to revitalise the existing buildings and operational connections to meet the current needs of the winery. The primary challenge of this project was to unify the individual buildings, spaces, and moments into a cohesive whole.
We chose to envelop the individual extensions with a curtain wall constructed from acacia slats. The façade comprises two layers: an outer sparse trellis, serving as a support for climbing plants, and an inner dense lattice, which sometimes slides down lazily to create benches. Where these layers intersect, the acacia trellis provides shade for wine tasting. Locally sourced acacia, renowned for its durability, was selected as the ideal wood species, ensuring the structure's longevity.
The wine bottle warehouse is the most significant architectural addition to the complex. This utilitarian precast concrete building is partially submerged into the ground, and the earth piled up from excavation is strategically placed alongside the hall, visually reducing its volume. The concrete is tinted with an earthy hue. A double-skin vegetated façade provides shade for the concrete structure, enhancing thermal stability. Photovoltaic panels on the roofs contribute to the winery's sustainability.
The wine bar occupies the historic winery building and connects directly to the extensive cellars below. Rather than a traditional bar, we designed a massive tasting table in the center of the space, encouraging visitors to stand and engage in discussions while sampling wines. A prominent interior feature is the burgundy-colored cement tiles with a wave pattern, custom-designed for this space.
Aside from the wine bar and the layout modifications it necessitated, the only other alteration was repainting the old building in a restrained shade with a lively texture.
Situated on the village's outskirts, adjacent to the Pouzdřanská Steppe, we designed a representative paved forecourt facing the village. This space serves the wine bar's requirements and accommodates various public events.
A distinctive steel beam structure already occupied the space, which we decided to retain and incorporate. We clad it with acacia slats to seamlessly integrate it into the overall design, capitalising on the shade it provides.
Studio: ORA (Original Regional Architecture)
Author: Jan Veisser, Jan Hora, Barbora Hora
Co-author: Maroš Drobňák, Klára Mačková
Client: Kolby
Photographer: BoysPlayNice
Landscape architect: Atelier Partero
Construction documentation: Projekce 21
Building contractor: PS Brno
Interior contractor: Creatisa design
Project management: K4
1. Sanitary equipment: Laufen
2. Interior chairs LC-NAIKA: Interior Collection
3. Outdoor chairs Starling: Todus
4. Bike racks Sandwich: Streetpark
▼项目更多图片
{{item.text_origin}}

